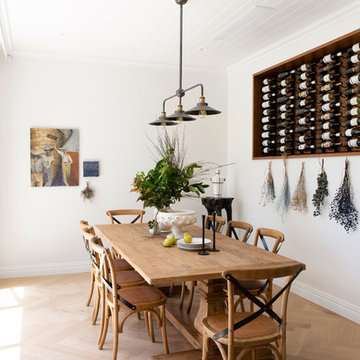Sale da Pranzo con parquet chiaro - Foto e idee per arredare
Filtra anche per:
Budget
Ordina per:Popolari oggi
1 - 20 di 882 foto
1 di 3

Interior Design by ecd Design LLC
This newly remodeled home was transformed top to bottom. It is, as all good art should be “A little something of the past and a little something of the future.” We kept the old world charm of the Tudor style, (a popular American theme harkening back to Great Britain in the 1500’s) and combined it with the modern amenities and design that many of us have come to love and appreciate. In the process, we created something truly unique and inspiring.
RW Anderson Homes is the premier home builder and remodeler in the Seattle and Bellevue area. Distinguished by their excellent team, and attention to detail, RW Anderson delivers a custom tailored experience for every customer. Their service to clients has earned them a great reputation in the industry for taking care of their customers.
Working with RW Anderson Homes is very easy. Their office and design team work tirelessly to maximize your goals and dreams in order to create finished spaces that aren’t only beautiful, but highly functional for every customer. In an industry known for false promises and the unexpected, the team at RW Anderson is professional and works to present a clear and concise strategy for every project. They take pride in their references and the amount of direct referrals they receive from past clients.
RW Anderson Homes would love the opportunity to talk with you about your home or remodel project today. Estimates and consultations are always free. Call us now at 206-383-8084 or email Ryan@rwandersonhomes.com.
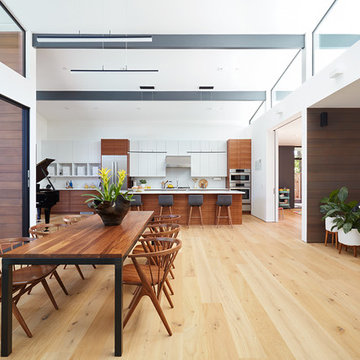
Klopf Architecture and Outer space Landscape Architects designed a new warm, modern, open, indoor-outdoor home in Los Altos, California. Inspired by mid-century modern homes but looking for something completely new and custom, the owners, a couple with two children, bought an older ranch style home with the intention of replacing it.
Created on a grid, the house is designed to be at rest with differentiated spaces for activities; living, playing, cooking, dining and a piano space. The low-sloping gable roof over the great room brings a grand feeling to the space. The clerestory windows at the high sloping roof make the grand space light and airy.
Upon entering the house, an open atrium entry in the middle of the house provides light and nature to the great room. The Heath tile wall at the back of the atrium blocks direct view of the rear yard from the entry door for privacy.
The bedrooms, bathrooms, play room and the sitting room are under flat wing-like roofs that balance on either side of the low sloping gable roof of the main space. Large sliding glass panels and pocketing glass doors foster openness to the front and back yards. In the front there is a fenced-in play space connected to the play room, creating an indoor-outdoor play space that could change in use over the years. The play room can also be closed off from the great room with a large pocketing door. In the rear, everything opens up to a deck overlooking a pool where the family can come together outdoors.
Wood siding travels from exterior to interior, accentuating the indoor-outdoor nature of the house. Where the exterior siding doesn’t come inside, a palette of white oak floors, white walls, walnut cabinetry, and dark window frames ties all the spaces together to create a uniform feeling and flow throughout the house. The custom cabinetry matches the minimal joinery of the rest of the house, a trim-less, minimal appearance. Wood siding was mitered in the corners, including where siding meets the interior drywall. Wall materials were held up off the floor with a minimal reveal. This tight detailing gives a sense of cleanliness to the house.
The garage door of the house is completely flush and of the same material as the garage wall, de-emphasizing the garage door and making the street presentation of the house kinder to the neighborhood.
The house is akin to a custom, modern-day Eichler home in many ways. Inspired by mid-century modern homes with today’s materials, approaches, standards, and technologies. The goals were to create an indoor-outdoor home that was energy-efficient, light and flexible for young children to grow. This 3,000 square foot, 3 bedroom, 2.5 bathroom new house is located in Los Altos in the heart of the Silicon Valley.
Klopf Architecture Project Team: John Klopf, AIA, and Chuang-Ming Liu
Landscape Architect: Outer space Landscape Architects
Structural Engineer: ZFA Structural Engineers
Staging: Da Lusso Design
Photography ©2018 Mariko Reed
Location: Los Altos, CA
Year completed: 2017

Ispirazione per una sala da pranzo aperta verso il soggiorno tradizionale con pareti bianche, parquet chiaro, camino classico e pavimento beige
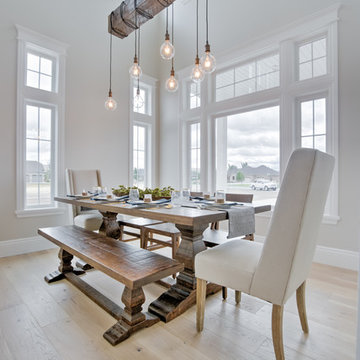
Foto di una sala da pranzo country con parquet chiaro, pareti bianche e pavimento beige
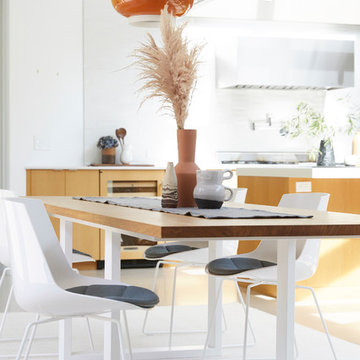
Immagine di una sala da pranzo aperta verso la cucina minimalista di medie dimensioni con pareti bianche, parquet chiaro, nessun camino e pavimento beige
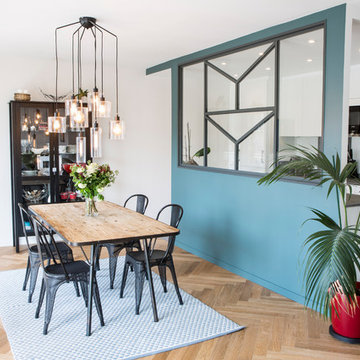
Renaud Konopnicki
Esempio di una grande sala da pranzo aperta verso il soggiorno scandinava con pareti blu, parquet chiaro, nessun camino e pavimento marrone
Esempio di una grande sala da pranzo aperta verso il soggiorno scandinava con pareti blu, parquet chiaro, nessun camino e pavimento marrone

Photo by Kelly M. Shea
Foto di una grande sala da pranzo aperta verso il soggiorno country con pareti bianche, parquet chiaro e pavimento marrone
Foto di una grande sala da pranzo aperta verso il soggiorno country con pareti bianche, parquet chiaro e pavimento marrone
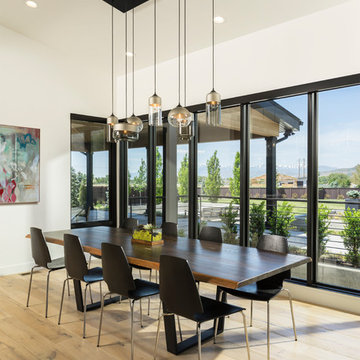
Joshua Caldwell
Ispirazione per un'ampia sala da pranzo contemporanea con pareti bianche, parquet chiaro e pavimento beige
Ispirazione per un'ampia sala da pranzo contemporanea con pareti bianche, parquet chiaro e pavimento beige
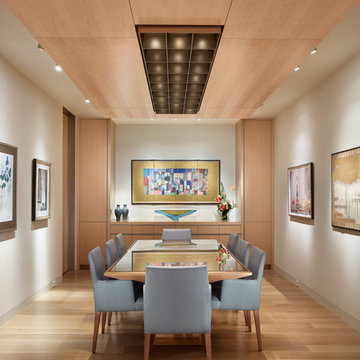
Photo: Benjamin Benschneider
Idee per una sala da pranzo design chiusa con pareti bianche, parquet chiaro e nessun camino
Idee per una sala da pranzo design chiusa con pareti bianche, parquet chiaro e nessun camino
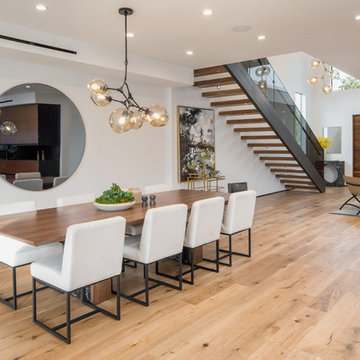
Tyler J Hogan / www.tylerjhogan.com
Esempio di una grande sala da pranzo aperta verso il soggiorno design con pareti bianche, parquet chiaro e pavimento beige
Esempio di una grande sala da pranzo aperta verso il soggiorno design con pareti bianche, parquet chiaro e pavimento beige
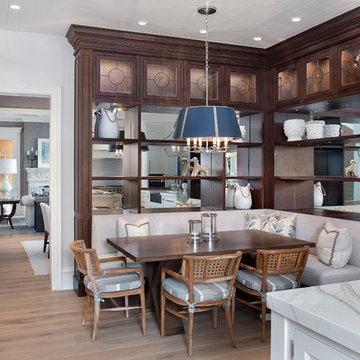
Immagine di una sala da pranzo aperta verso la cucina costiera con pareti bianche e parquet chiaro
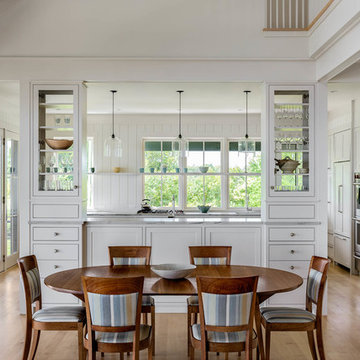
Ispirazione per una sala da pranzo aperta verso la cucina stile marino di medie dimensioni con pareti bianche e parquet chiaro

Level Three: A custom-designed chandelier with ocher-colored onyx pendants suits the dining room furnishings and space layout. Matching onyx sconces grace the window-wall behind the table.
Access to the outdoor deck and BBQ area (to the left of the fireplace column) is conveniently located near the dining and kitchen areas.
Photograph © Darren Edwards, San Diego
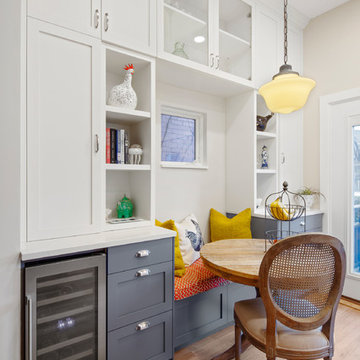
Foto di una piccola sala da pranzo aperta verso la cucina tradizionale con pareti beige, parquet chiaro, nessun camino e pavimento beige
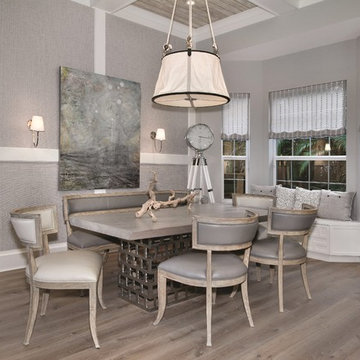
Foto di una sala da pranzo costiera con pareti grigie, parquet chiaro e pavimento beige
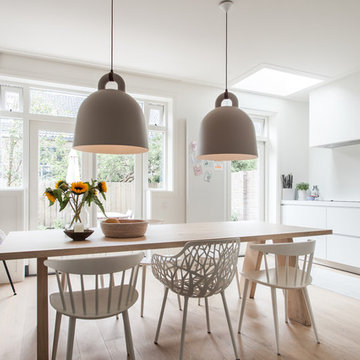
Esempio di una sala da pranzo scandinava con pareti bianche, parquet chiaro e nessun camino
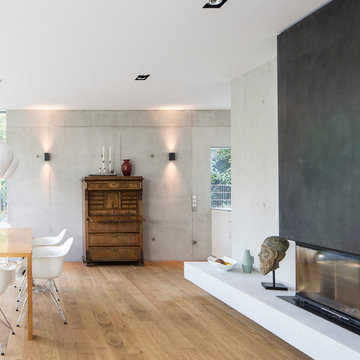
Foto:Quirin Leppert
Ispirazione per una grande sala da pranzo aperta verso il soggiorno boho chic con pareti grigie, parquet chiaro, camino lineare Ribbon e cornice del camino in metallo
Ispirazione per una grande sala da pranzo aperta verso il soggiorno boho chic con pareti grigie, parquet chiaro, camino lineare Ribbon e cornice del camino in metallo
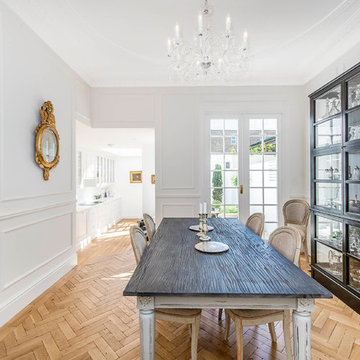
Ispirazione per una sala da pranzo contemporanea di medie dimensioni con pareti bianche e parquet chiaro
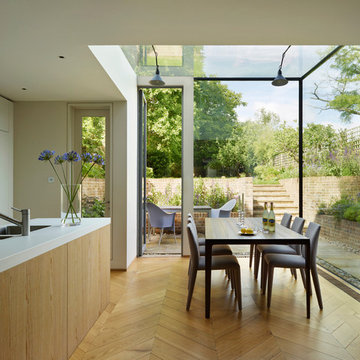
Kitchen Architecture’s bulthaup b1 furniture in white laminate with b3 natural structured oak panels.
Esempio di una sala da pranzo aperta verso la cucina moderna con pareti bianche e parquet chiaro
Esempio di una sala da pranzo aperta verso la cucina moderna con pareti bianche e parquet chiaro
Sale da Pranzo con parquet chiaro - Foto e idee per arredare
1
