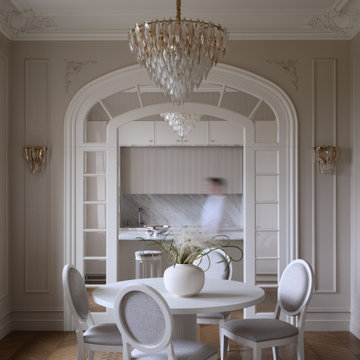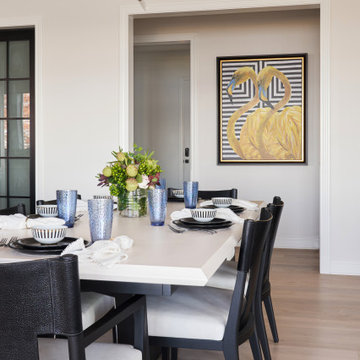Sale da Pranzo - Foto e idee per arredare
Filtra anche per:
Budget
Ordina per:Popolari oggi
2581 - 2600 di 65.300 foto
1 di 2
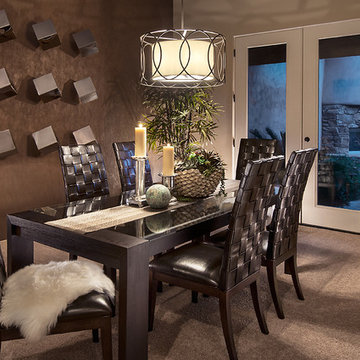
Mark Boisclair
Idee per una sala da pranzo aperta verso la cucina classica di medie dimensioni con pareti marroni e pavimento con piastrelle in ceramica
Idee per una sala da pranzo aperta verso la cucina classica di medie dimensioni con pareti marroni e pavimento con piastrelle in ceramica
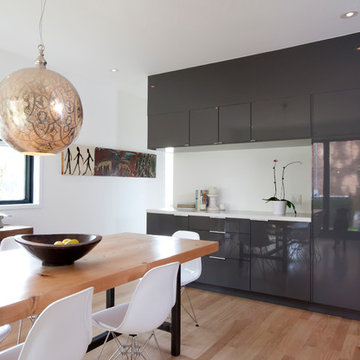
millwork as spatial divider
Immagine di una sala da pranzo aperta verso la cucina moderna di medie dimensioni con pareti bianche, pavimento in legno massello medio, nessun camino e pavimento marrone
Immagine di una sala da pranzo aperta verso la cucina moderna di medie dimensioni con pareti bianche, pavimento in legno massello medio, nessun camino e pavimento marrone
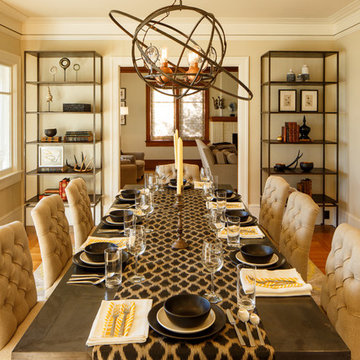
The custom table, grounded by crafted wool rugs beneath and classically proportioned chairs above, seats eight. An industrial, hand-wrought chandelier enlivens the formal mood with an interesting focal point..
Photo:Steve Babuljak
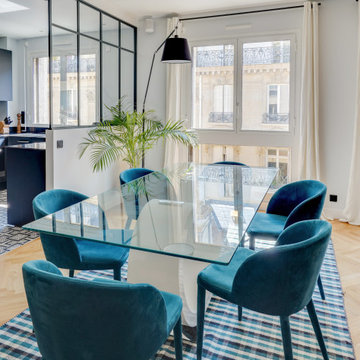
Le projet :
Un appartement familial de 135m2 des années 80 sans style ni charme, avec une petite cuisine isolée et désuète bénéficie d’une rénovation totale au style affirmé avec une grande cuisine semi ouverte sur le séjour, un véritable espace parental, deux chambres pour les enfants avec salle de bains et bureau indépendant.
Notre solution :
Nous déposons les cloisons en supprimant une chambre qui était attenante au séjour et ainsi bénéficier d’un grand volume pour la pièce à vivre avec une cuisine semi ouverte de couleur noire, séparée du séjour par des verrières.
Une crédence en miroir fumé renforce encore la notion d’espace et une banquette sur mesure permet d’ajouter un coin repas supplémentaire souhaité convivial et simple pour de jeunes enfants.
Le salon est entièrement décoré dans les tons bleus turquoise avec une bibliothèque monumentale de la même couleur, prolongée jusqu’à l’entrée grâce à un meuble sur mesure dissimulant entre autre le tableau électrique. Le grand canapé en velours bleu profond configure l’espace salon face à la bibliothèque alors qu’une grande table en verre est entourée de chaises en velours turquoise sur un tapis graphique du même camaïeu.
Nous avons condamné l’accès entre la nouvelle cuisine et l’espace nuit placé de l’autre côté d’un mur porteur. Nous avons ainsi un grand espace parental avec une chambre et une salle de bains lumineuses. Un carrelage mural blanc est posé en chevrons, et la salle de bains intégre une grande baignoire double ainsi qu’une douche à l’italienne. Celle-ci bénéficie de lumière en second jour grâce à une verrière placée sur la cloison côté chambre. Nous avons créé un dressing en U, fermé par une porte coulissante de type verrière.
Les deux chambres enfants communiquent directement sur une salle de bains aux couleurs douces et au carrelage graphique.
L’ancienne cuisine, placée près de l’entrée est aménagée en chambre d’amis-bureau avec un canapé convertible et des rangements astucieux.
Le style :
L’appartement joue les contrastes et ose la couleur dans les espaces à vivre avec un joli bleu turquoise associé à un noir graphique affirmé sur la cuisine, le carrelage au sol et les verrières. Les espaces nuit jouent d’avantage la sobriété dans des teintes neutres. L’ensemble allie style et simplicité d’usage, en accord avec le mode de vie de cette famille parisienne très active avec de jeunes enfants.
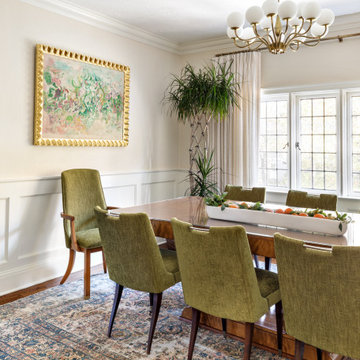
Burled wood dining table, antique Italian dining fixture, vintage rug and reupholstered dining chairs in chartreuse fabric
Esempio di una sala da pranzo design chiusa e di medie dimensioni con pareti beige, pavimento in legno massello medio e pavimento marrone
Esempio di una sala da pranzo design chiusa e di medie dimensioni con pareti beige, pavimento in legno massello medio e pavimento marrone

We had the privilege of transforming the kitchen space of a beautiful Grade 2 listed farmhouse located in the serene village of Great Bealings, Suffolk. The property, set within 2 acres of picturesque landscape, presented a unique canvas for our design team. Our objective was to harmonise the traditional charm of the farmhouse with contemporary design elements, achieving a timeless and modern look.
For this project, we selected the Davonport Shoreditch range. The kitchen cabinetry, adorned with cock-beading, was painted in 'Plaster Pink' by Farrow & Ball, providing a soft, warm hue that enhances the room's welcoming atmosphere.
The countertops were Cloudy Gris by Cosistone, which complements the cabinetry's gentle tones while offering durability and a luxurious finish.
The kitchen was equipped with state-of-the-art appliances to meet the modern homeowner's needs, including:
- 2 Siemens under-counter ovens for efficient cooking.
- A Capel 90cm full flex hob with a downdraught extractor, blending seamlessly into the design.
- Shaws Ribblesdale sink, combining functionality with aesthetic appeal.
- Liebherr Integrated tall fridge, ensuring ample storage with a sleek design.
- Capel full-height wine cabinet, a must-have for wine enthusiasts.
- An additional Liebherr under-counter fridge for extra convenience.
Beyond the main kitchen, we designed and installed a fully functional pantry, addressing storage needs and organising the space.
Our clients sought to create a space that respects the property's historical essence while infusing modern elements that reflect their style. The result is a pared-down traditional look with a contemporary twist, achieving a balanced and inviting kitchen space that serves as the heart of the home.
This project exemplifies our commitment to delivering bespoke kitchen solutions that meet our clients' aspirations. Feel inspired? Get in touch to get started.
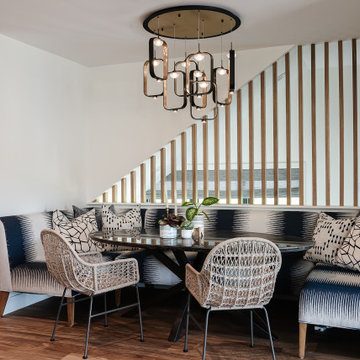
Breakfast Nook
Idee per un angolo colazione classico con pareti bianche, pavimento in legno massello medio, nessun camino e pavimento marrone
Idee per un angolo colazione classico con pareti bianche, pavimento in legno massello medio, nessun camino e pavimento marrone
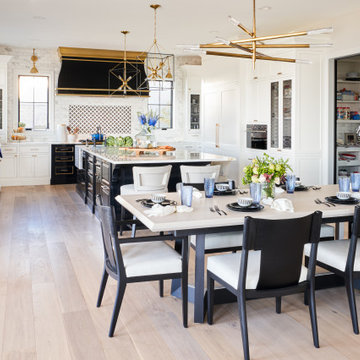
Kitchen Dining
Immagine di una grande sala da pranzo aperta verso la cucina minimalista con parquet chiaro
Immagine di una grande sala da pranzo aperta verso la cucina minimalista con parquet chiaro
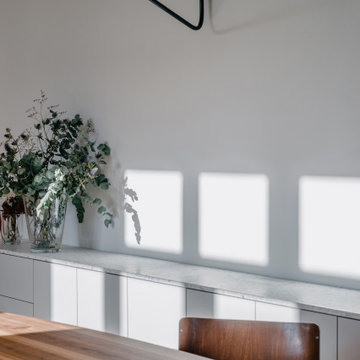
3,5m langer Esstisch aus durchlaufender Wallnuss auf brüniertem Stahlgestell, ein 26m langes sideboard verbindet die unterschiedlichen Bereiche der Wohnung, schwenkbare Leuchte als Unikat
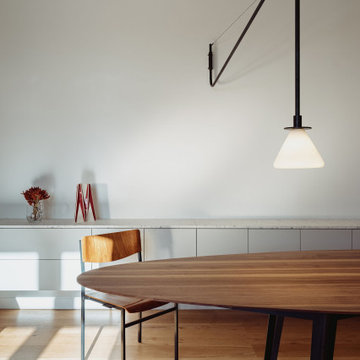
3,5m langer Esstisch aus durchlaufender Wallnuss auf brüniertem Stahlgestell, ein 26m langes sideboard verbindet die unterschiedlichen Bereiche der Wohnung, Leuchte als Unikat
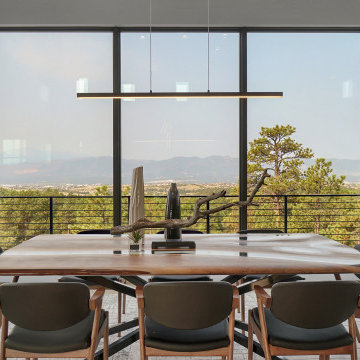
About This Project: Modern design mixed with traditional mountain home touches and beautiful high-end finishes are just a small part of what you will love about this home. The design team has curated luxury finishes and quality furnishings for this home that compliment the architecture and provide the homeowners with on-trend, comfortable, lasting style.
Wide, plank-wood flooring throughout sets the tone for this home dressed with beautiful custom cabinetry and built-ins. There are modern and unique lighting fixtures and a gourmet kitchen with an impressive steel hood. Luxurious fabrics, varying shades of wood, steel and stone are expertly used throughout the home, and the ultimate result is a retreat from the world that the family will enjoy for many years to come.
Waterstone City Homes is a member of the Certified Luxury Builders Network.
Certified Luxury Builders is a network of leading custom home builders and luxury home and condo remodelers who create 5-Star experiences for luxury home and condo owners from New York to Los Angeles and Boston to Naples.
As a Certified Luxury Builder, Waterstone City Homes is proud to feature photos of select projects from our members around the country to inspire you with design ideas. Please feel free to contact the specific Certified Luxury Builder with any questions or inquiries you may have about their projects. Please visit www.CLBNetwork.com for a directory of CLB members featured on Houzz and their contact information.
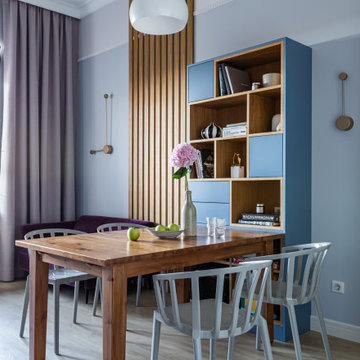
Foto di una sala da pranzo aperta verso la cucina tradizionale di medie dimensioni con pareti grigie, pavimento in laminato e pavimento beige
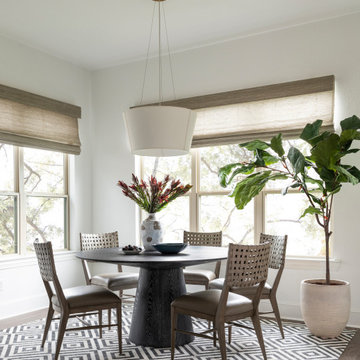
Idee per un angolo colazione minimal di medie dimensioni con pareti bianche e pavimento in legno massello medio
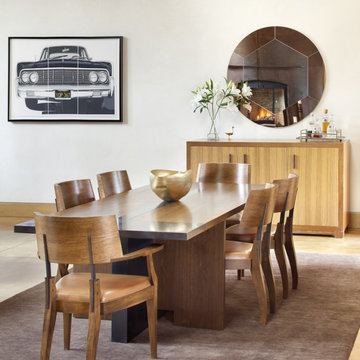
Our Boulder studio believes in designing homes that are in harmony with the surrounding nature, and this gorgeous home is a shining example of our holistic design philosophy. In each room, we used beautiful tones of wood, neutrals, and earthy colors to sync with the natural colors outside. Soft furnishings and elegant decor lend a luxe element to the space. We also added a mini table tennis table for recreation. A large fireplace, thoughtfully placed mirrors and artworks, and well-planned lighting designs create a harmonious vibe in this stunning home.
---
Joe McGuire Design is an Aspen and Boulder interior design firm bringing a uniquely holistic approach to home interiors since 2005.
For more about Joe McGuire Design, see here: https://www.joemcguiredesign.com/
To learn more about this project, see here:
https://www.joemcguiredesign.com/bay-street
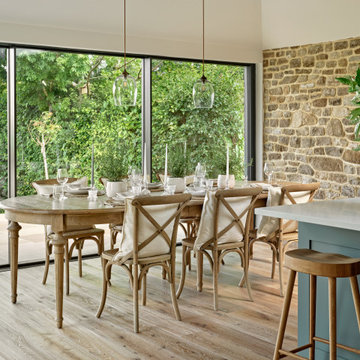
Open plan, dining and Kitchen area
Foto di una grande sala da pranzo aperta verso il soggiorno design con pareti bianche e parquet chiaro
Foto di una grande sala da pranzo aperta verso il soggiorno design con pareti bianche e parquet chiaro

Dining Room with outdoor patio through left doors with Kitchen beyond
Foto di una sala da pranzo tradizionale chiusa e di medie dimensioni con pareti bianche, pavimento in legno massello medio, camino bifacciale, cornice del camino piastrellata, pavimento beige e boiserie
Foto di una sala da pranzo tradizionale chiusa e di medie dimensioni con pareti bianche, pavimento in legno massello medio, camino bifacciale, cornice del camino piastrellata, pavimento beige e boiserie
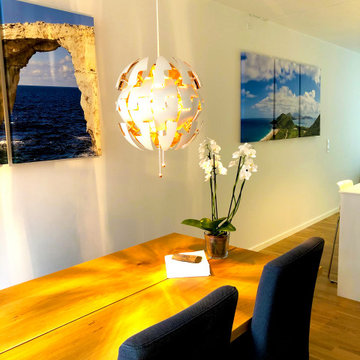
In this picture, you can see how the art is placed in the different sections of the open concept kitchen living room/great room. Each section of the room had a set of 3 canvases. Giving a modern and minimalistic look while filling the huge empty wall space. Calming landscape photographs gave the large room a relaxing atmosphere.
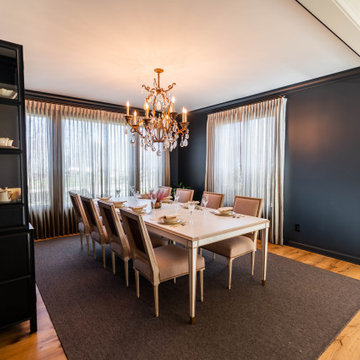
Immagine di una sala da pranzo aperta verso il soggiorno classica di medie dimensioni con pareti nere e parquet chiaro
Sale da Pranzo - Foto e idee per arredare
130
