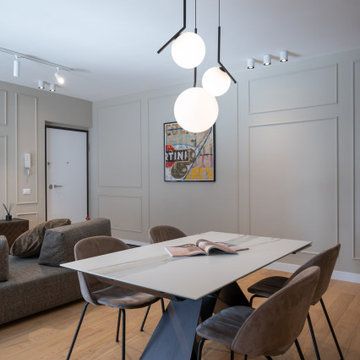Sale da Pranzo - Foto e idee per arredare
Filtra anche per:
Budget
Ordina per:Popolari oggi
2541 - 2560 di 65.300 foto
1 di 2
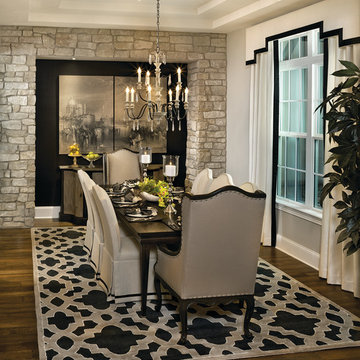
Dining room features hardwood flooring with area rug. Custom drapery.
Foto di una sala da pranzo classica di medie dimensioni con pareti bianche e pavimento in legno massello medio
Foto di una sala da pranzo classica di medie dimensioni con pareti bianche e pavimento in legno massello medio
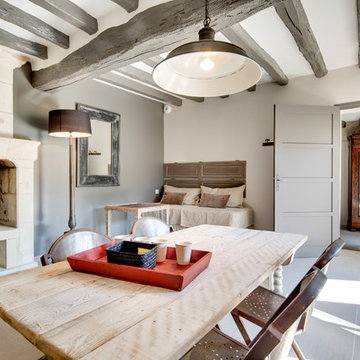
Hadrien BRUNNER - www.hadrienbrunner.com
Idee per una grande sala da pranzo chic chiusa con pareti grigie e pavimento con piastrelle in ceramica
Idee per una grande sala da pranzo chic chiusa con pareti grigie e pavimento con piastrelle in ceramica
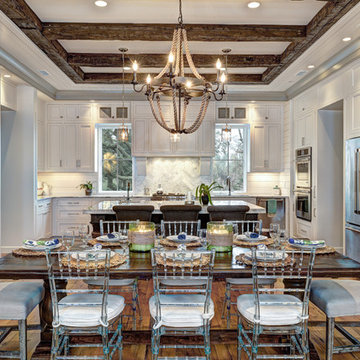
Sullivan's Island Private Residence
Completed 2013
Photographer: William Quarles
Facebook/Twitter/Instagram/Tumblr:
inkarchitecture
Immagine di una sala da pranzo aperta verso la cucina costiera di medie dimensioni con pareti bianche e pavimento in legno massello medio
Immagine di una sala da pranzo aperta verso la cucina costiera di medie dimensioni con pareti bianche e pavimento in legno massello medio
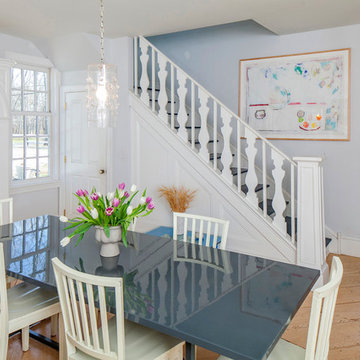
Robert Manella of CHSIR
Idee per una sala da pranzo classica di medie dimensioni con pareti bianche e pavimento in legno massello medio
Idee per una sala da pranzo classica di medie dimensioni con pareti bianche e pavimento in legno massello medio
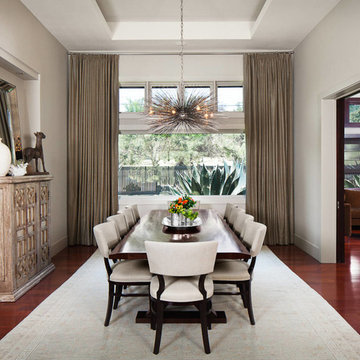
Dining room is semi-enclosed to the media room and open to the Living room.
Jonathan Allen Photography
Esempio di una grande sala da pranzo tradizionale con pareti grigie, parquet scuro e nessun camino
Esempio di una grande sala da pranzo tradizionale con pareti grigie, parquet scuro e nessun camino
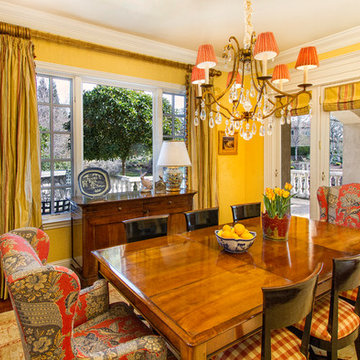
Wayde Carroll
Idee per una sala da pranzo tradizionale chiusa e di medie dimensioni con pareti gialle, parquet scuro, nessun camino e pavimento marrone
Idee per una sala da pranzo tradizionale chiusa e di medie dimensioni con pareti gialle, parquet scuro, nessun camino e pavimento marrone
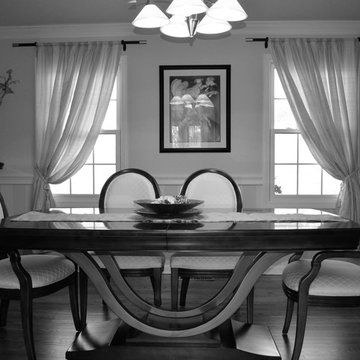
APK designs, LLC
Idee per una sala da pranzo classica chiusa e di medie dimensioni con pareti verdi e parquet scuro
Idee per una sala da pranzo classica chiusa e di medie dimensioni con pareti verdi e parquet scuro
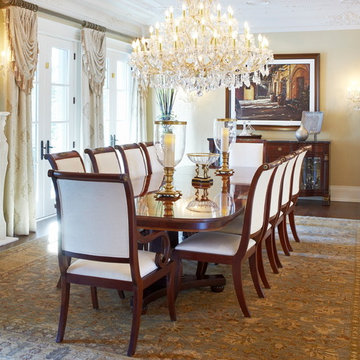
Formal dining room
Idee per una grande sala da pranzo aperta verso la cucina tradizionale con parquet scuro e camino classico
Idee per una grande sala da pranzo aperta verso la cucina tradizionale con parquet scuro e camino classico
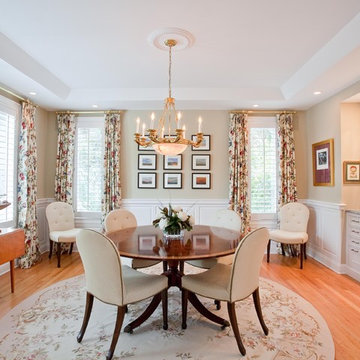
photo: Patrick Brickman
Idee per una sala da pranzo chic chiusa e di medie dimensioni con pareti beige e pavimento in legno massello medio
Idee per una sala da pranzo chic chiusa e di medie dimensioni con pareti beige e pavimento in legno massello medio
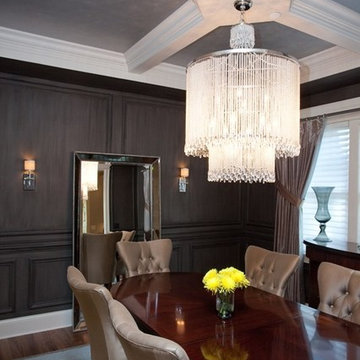
Esempio di una sala da pranzo vittoriana chiusa e di medie dimensioni con pareti marroni e nessun camino
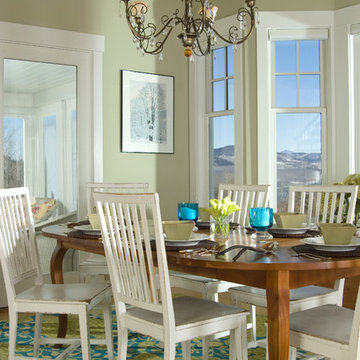
colorful area rug anchors this dining area. The white chairs contrast with the natural cherry table. Joseph St. Pierre photo
Esempio di una grande sala da pranzo tradizionale con pavimento in legno massello medio e pavimento marrone
Esempio di una grande sala da pranzo tradizionale con pavimento in legno massello medio e pavimento marrone
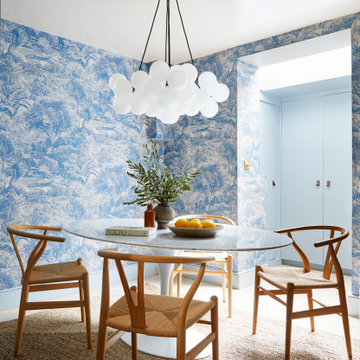
Formal dining room in a Highgate property with interior design by A New Day. Iconic Wishbone dining chairs surround an oval marble table, with toile wallpaper creating an impactful and cosy dining space. A gloss painted ceiling reflects the lighting to help create a gorgeous evening atmosphere in the lower ground floor space.

Formal dining room: This light-drenched dining room in suburban New Jersery was transformed into a serene and comfortable space, with both luxurious elements and livability for families. Moody grasscloth wallpaper lines the entire room above the wainscoting and two aged brass lantern pendants line up with the tall windows. We added linen drapery for softness with stylish wood cube finials to coordinate with the wood of the farmhouse table and chairs. We chose a distressed wood dining table with a soft texture to will hide blemishes over time, as this is a family-family space. We kept the space neutral in tone to both allow for vibrant tablescapes during large family gatherings, and to let the many textures create visual depth.
Photo Credit: Erin Coren, Curated Nest Interiors
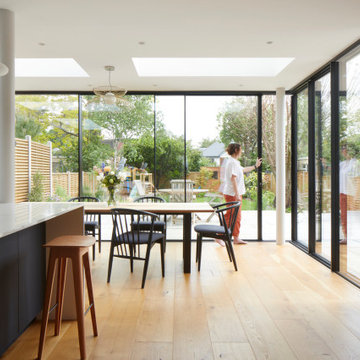
The large dining area connects to the garden by large corner sliding doors.
Ispirazione per una grande sala da pranzo aperta verso il soggiorno contemporanea con pareti grigie e pavimento in legno massello medio
Ispirazione per una grande sala da pranzo aperta verso il soggiorno contemporanea con pareti grigie e pavimento in legno massello medio
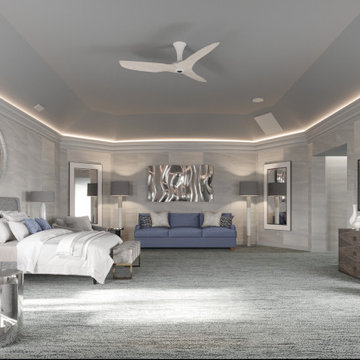
We included new furnishings in this home’s main levels transitional space. New art & furnishings as well as unique artifacts such as the foyers sculptural pieces. In the living room we included unique furnishings such as the velvet swivel chairs with metal backs, the new grey modular sectional, new occasional tables, as well as the dark velvet fixed curtains. The office redesign includes a custom paneled ceiling wallpaper as well as a bold two-piece black forest marble desk and other essentials. The dining room started as a blank canvas until we included a new glass dining table, acrylic chairs as well as a cowhide rug to serve as an anchor to the rooms clean open feel. The walls were all painted with Benjamin Moore’s 2134-60 Whitestone in flat finish.
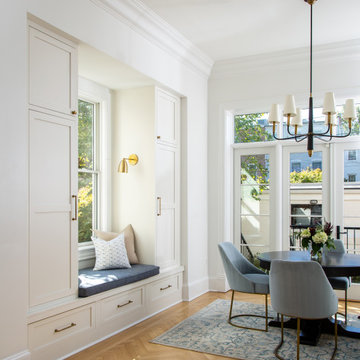
We re-imagined the back of the house by adding french doors with sidelights plus a transom which opens up to the exterior courtyard.
The addition of a bay window provided storage for coats as there was not a great place for a coat closet on the first floor. It also created a bench seat for relaxing or putting on your shoes before heading out the door.
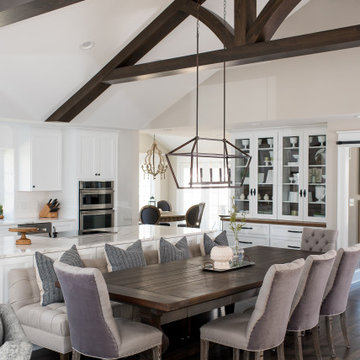
Our Indianapolis design studio designed a gut renovation of this home which opened up the floorplan and radically changed the functioning of the footprint. It features an array of patterned wallpaper, tiles, and floors complemented with a fresh palette, and statement lights.
Photographer - Sarah Shields
---
Project completed by Wendy Langston's Everything Home interior design firm, which serves Carmel, Zionsville, Fishers, Westfield, Noblesville, and Indianapolis.
For more about Everything Home, click here: https://everythinghomedesigns.com/
To learn more about this project, click here:
https://everythinghomedesigns.com/portfolio/country-estate-transformation/

Thomas Leclerc
Ispirazione per una sala da pranzo aperta verso il soggiorno scandinava di medie dimensioni con pareti bianche, pavimento marrone, parquet chiaro e nessun camino
Ispirazione per una sala da pranzo aperta verso il soggiorno scandinava di medie dimensioni con pareti bianche, pavimento marrone, parquet chiaro e nessun camino
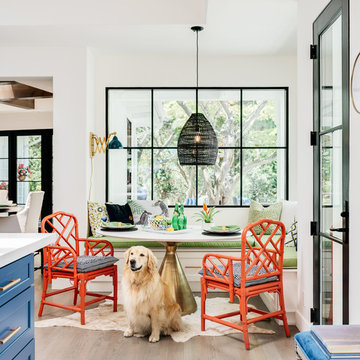
Christopher Stark Photography
Dura Supreme custom painted cabinetry, white , custom SW blue island,
Furniture and accessories: Susan Love, Interior Stylist
Photographer www.christopherstark.com
Sale da Pranzo - Foto e idee per arredare
128
