Sale da Pranzo - Foto e idee per arredare
Filtra anche per:
Budget
Ordina per:Popolari oggi
2521 - 2540 di 65.300 foto
1 di 2
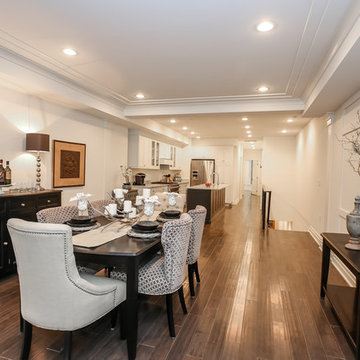
Ispirazione per una sala da pranzo aperta verso il soggiorno chic di medie dimensioni con pareti bianche e pavimento in legno massello medio
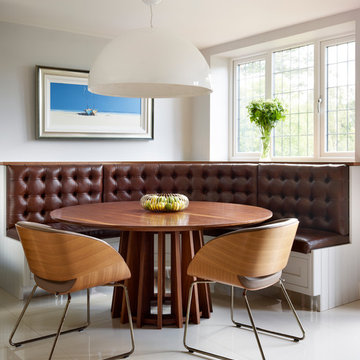
Shot of the seating area in its entirety.
Photo credits:
Darren Cheung
Idee per una sala da pranzo classica di medie dimensioni
Idee per una sala da pranzo classica di medie dimensioni
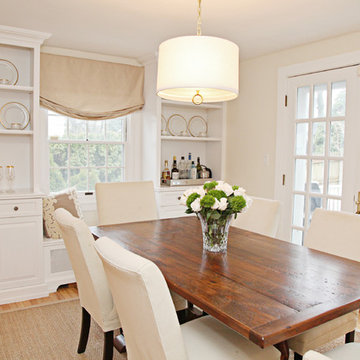
Esempio di una sala da pranzo tradizionale di medie dimensioni e chiusa con pareti bianche, nessun camino, parquet chiaro e pavimento bianco
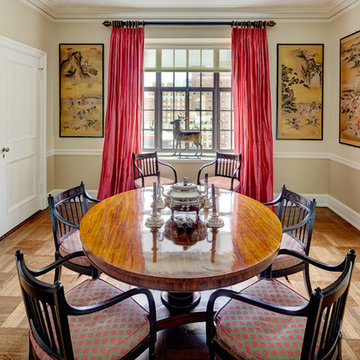
Steven Brown Studios
Immagine di una sala da pranzo chic chiusa e di medie dimensioni con pareti beige, pavimento in legno massello medio e nessun camino
Immagine di una sala da pranzo chic chiusa e di medie dimensioni con pareti beige, pavimento in legno massello medio e nessun camino
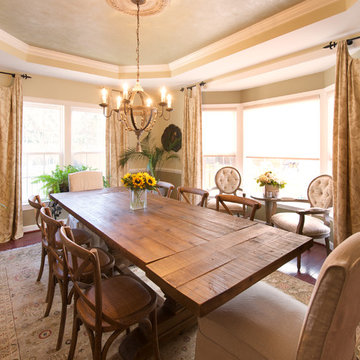
This rustic meets shabby chic dining room was designed for clients in Woodbridge. VA who wanted their home to feel like a bed and breakfast somewhere in Sonoma County. They wanted a soft, rustic feel to their space. We started with the venetian plaster finish in the tray ceiling for texture and warmth. We then gave the walls a soft greenish gold tone. We added the beautiful Aidan Gray chandelier over a large rustic Arhaus dining table and chairs. The parsons style end chairs were a treasure hunt find by the client, as were the chair covers. We added a banding in an olive linen to the bottom to give them a custom feel. The custom buffet is by Guildmaster in their antique white finish. The uniquely designed custom draperies are in a Thibaut printed linen. Photography by Tinius Photography
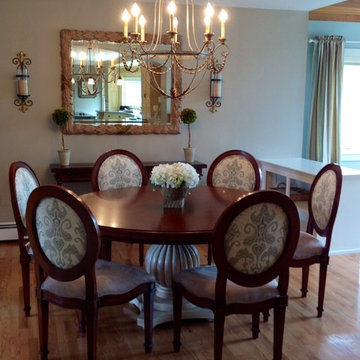
French country vibe in the breakfast nook. So elegant and sophisticated! We are just in love with this look. European elegance.
Esempio di una sala da pranzo aperta verso la cucina tradizionale di medie dimensioni con pavimento in legno massello medio
Esempio di una sala da pranzo aperta verso la cucina tradizionale di medie dimensioni con pavimento in legno massello medio
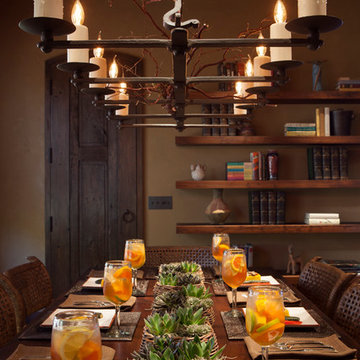
ASID Design Excellence First Place Residential – Best Individual Room (Traditional)
This dining room was created by Michael Merrill Design Studio from a space originally intended to serve as both living room and dining room - both "formal" in style. Our client loved the idea of having one gracious and warm space based on a Santa Fe aesthetic.
Photos © Paul Dyer Photography
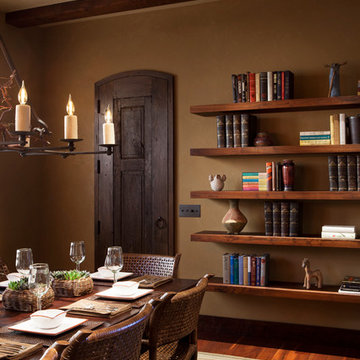
ASID Design Excellence First Place Residential – Best Individual Room (Traditional)
This dining room was created by Michael Merrill Design Studio from a space originally intended to serve as both living room and dining room - both "formal" in style. Our client loved the idea of having one gracious and warm space based on a Santa Fe aesthetic.
Photos © Paul Dyer Photography
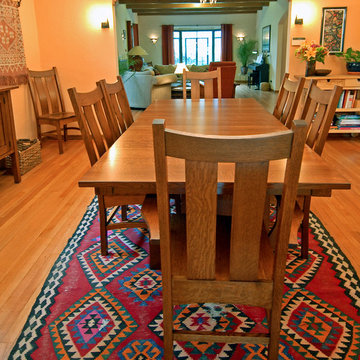
©Plain and Simple Furniture
Idee per una grande sala da pranzo stile americano chiusa con pareti beige, parquet chiaro, nessun camino e pavimento marrone
Idee per una grande sala da pranzo stile americano chiusa con pareti beige, parquet chiaro, nessun camino e pavimento marrone
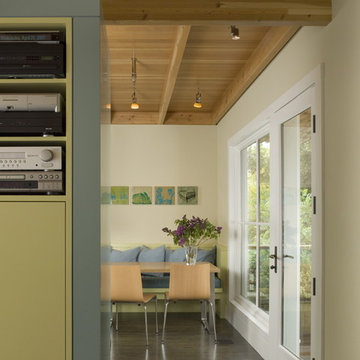
Detail at Kitchen Cabinetry Room Divider with Banquette beyond.
Photography by Sharon Risedorph;
In Collaboration with designer and client Stacy Eisenmann.
For questions on this project please contact Stacy at Eisenmann Architecture. (www.eisenmannarchitecture.com)
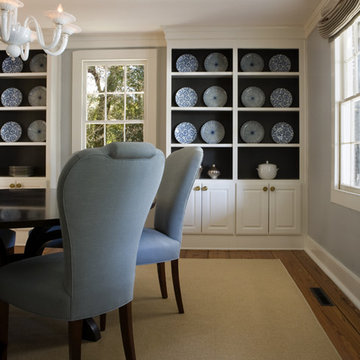
Idee per una sala da pranzo chiusa e di medie dimensioni con pareti grigie e pavimento in legno massello medio
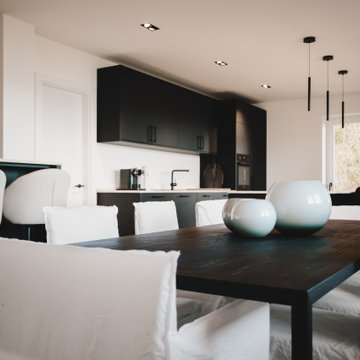
Immagine di una grande sala da pranzo aperta verso la cucina moderna con pareti bianche e parquet scuro
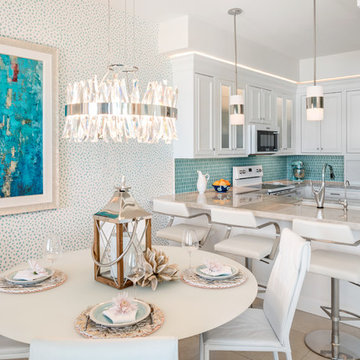
Contemporary master bath remodel
Photography by CJ Gershon
Immagine di una piccola sala da pranzo aperta verso la cucina tradizionale con pavimento in gres porcellanato, pavimento beige, pareti bianche e nessun camino
Immagine di una piccola sala da pranzo aperta verso la cucina tradizionale con pavimento in gres porcellanato, pavimento beige, pareti bianche e nessun camino
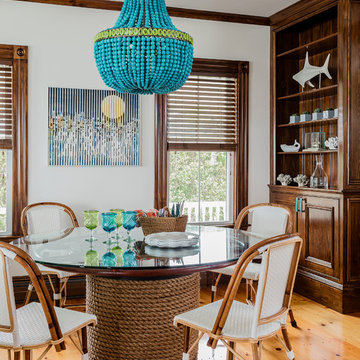
Michael J. Lee
Foto di una grande sala da pranzo aperta verso la cucina stile marino con pareti bianche, pavimento in legno massello medio e pavimento marrone
Foto di una grande sala da pranzo aperta verso la cucina stile marino con pareti bianche, pavimento in legno massello medio e pavimento marrone
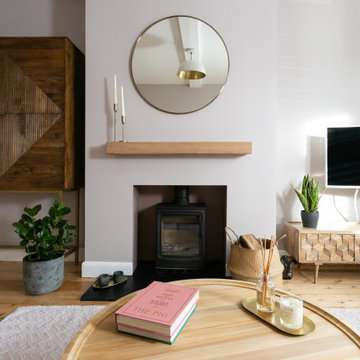
A beautiful soothing open plan space
Foto di una grande sala da pranzo aperta verso la cucina minimal con pavimento in legno massello medio e stufa a legna
Foto di una grande sala da pranzo aperta verso la cucina minimal con pavimento in legno massello medio e stufa a legna
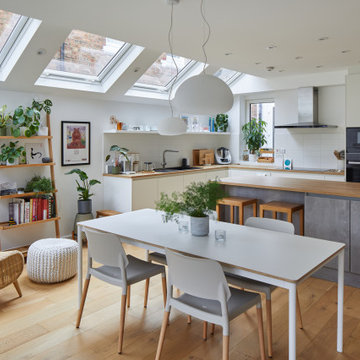
Idee per una sala da pranzo aperta verso la cucina design di medie dimensioni con pareti bianche, parquet chiaro e pavimento marrone
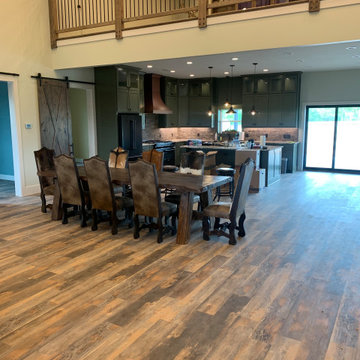
Open Kitchen with loft above looking down into the family room
Ispirazione per una sala da pranzo country
Ispirazione per una sala da pranzo country

Nestled in a Chelsea, New York apartment lies an elegantly crafted dining room by Arsight, that effortlessly combines aesthetics with function. The open space enhanced by wooden accents of parquet flooring and an inviting dining table, breathes life into the room. With comfortable and aesthetically pleasing dining chairs encircling the table, this room not only facilitates dining experiences but also fosters memorable conversations.
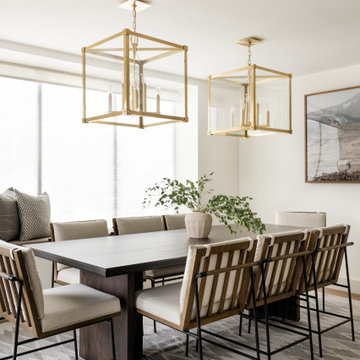
Our Seattle studio gave this dated family home a fabulous facelift with bright interiors, stylish furnishings, and thoughtful decor. We kept all the original interior doors but gave them a beautiful coat of paint and fitted stylish matte black hardware to provide them with that extra elegance. Painting the millwork a creamy light grey color created a fun, unique contrast against the white walls. We opened up walls to create a spacious great room, perfect for this family who loves to entertain. We reimagined the existing pantry as a wet bar, currently a hugely popular spot in the home. To create a seamless indoor-outdoor living space, we used NanaWall doors off the kitchen and living room, allowing our clients to have an open atmosphere in their backyard oasis and covered front deck. Heaters were also added to the front porch ensuring they could enjoy it during all seasons. We used durable furnishings throughout the home to accommodate the growing needs of their two small kids and two dogs. Neutral finishes, warm wood tones, and pops of color achieve a light and airy look reminiscent of the coastal appeal of Puget Sound – only a couple of blocks away from this home. We ensured that we delivered a bold, timeless home to our clients, with every detail reflecting their beautiful personalities.
---
Project designed by interior design studio Kimberlee Marie Interiors. They serve the Seattle metro area including Seattle, Bellevue, Kirkland, Medina, Clyde Hill, and Hunts Point.
For more about Kimberlee Marie Interiors, see here: https://www.kimberleemarie.com/
To learn more about this project, see here:
https://www.kimberleemarie.com/richmond-beach-home-remodel
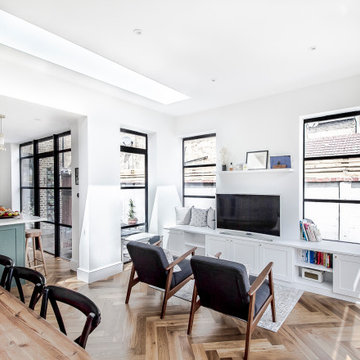
Open plan space kitchen/dining/sitting with central courtyard.
Immagine di una sala da pranzo aperta verso il soggiorno classica di medie dimensioni con pareti bianche, pavimento in legno massello medio e pavimento marrone
Immagine di una sala da pranzo aperta verso il soggiorno classica di medie dimensioni con pareti bianche, pavimento in legno massello medio e pavimento marrone
Sale da Pranzo - Foto e idee per arredare
127