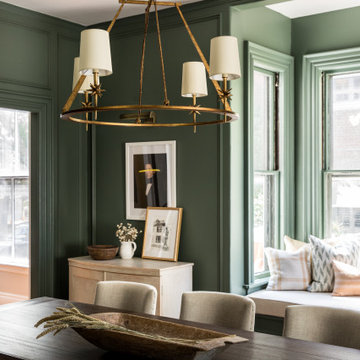Sale da Pranzo - Foto e idee per arredare
Filtra anche per:
Budget
Ordina per:Popolari oggi
2561 - 2580 di 65.300 foto
1 di 2
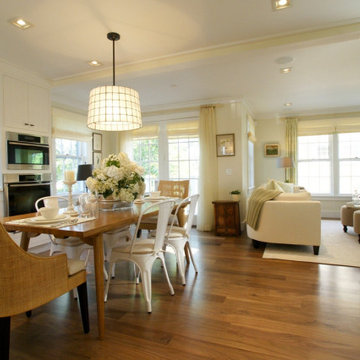
This open-concept, transitional style home has a happy yellow palette and abundant sunshine. The kitchen and dining room have a medium tone wood floor while the living room and bedroom have a light wood floor with white and beige walls.
---
Our interior design service area is all of New York City including the Upper East Side and Upper West Side, as well as the Hamptons, Scarsdale, Mamaroneck, Rye, Rye City, Edgemont, Harrison, Bronxville, and Greenwich CT.
For more about Darci Hether, click here: https://darcihether.com/
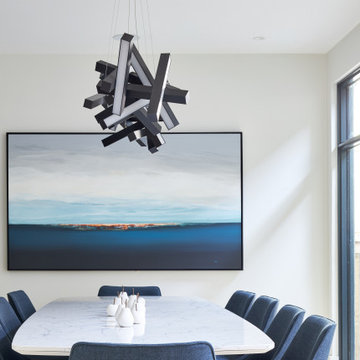
Esempio di una grande sala da pranzo moderna con pareti bianche e parquet chiaro
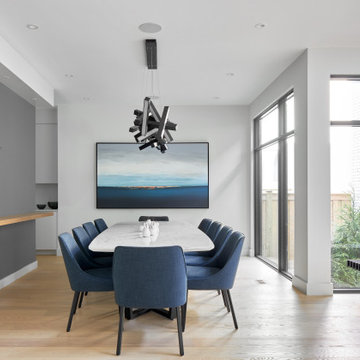
Esempio di una grande sala da pranzo moderna con pareti bianche e parquet chiaro
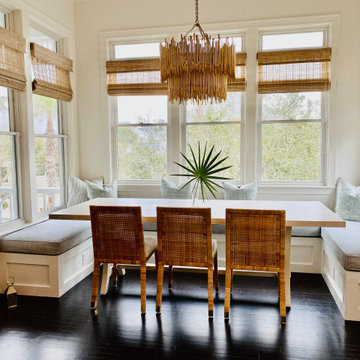
Large custom dining banquette to seat 8 people.
Custom table and chairs. Curated lighting.
Idee per una grande sala da pranzo aperta verso la cucina stile marinaro
Idee per una grande sala da pranzo aperta verso la cucina stile marinaro
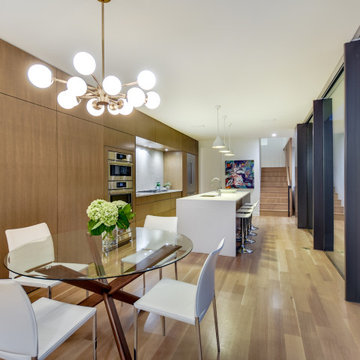
Immagine di una grande sala da pranzo aperta verso la cucina design con pavimento in legno massello medio, pavimento marrone e pareti bianche
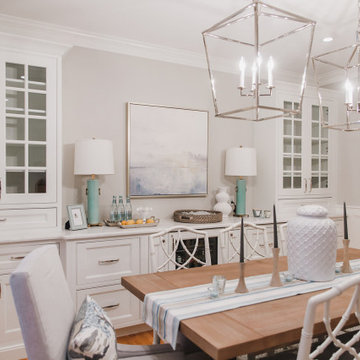
Foto di una sala da pranzo aperta verso il soggiorno stile marinaro di medie dimensioni con pareti grigie e parquet chiaro
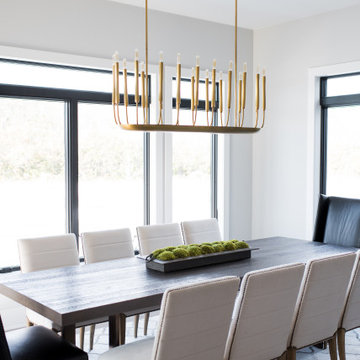
Our Indiana design studio gave this Centerville Farmhouse an urban-modern design language with a clean, streamlined look that exudes timeless, casual sophistication with industrial elements and a monochromatic palette.
Photographer: Sarah Shields
http://www.sarahshieldsphotography.com/
Project completed by Wendy Langston's Everything Home interior design firm, which serves Carmel, Zionsville, Fishers, Westfield, Noblesville, and Indianapolis.
For more about Everything Home, click here: https://everythinghomedesigns.com/
To learn more about this project, click here:
https://everythinghomedesigns.com/portfolio/urban-modern-farmhouse/
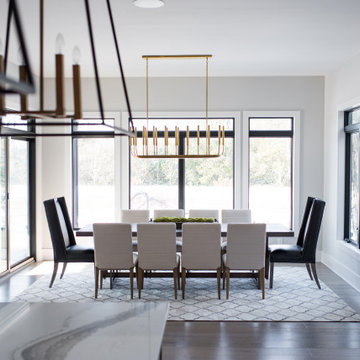
Our Indiana design studio gave this Centerville Farmhouse an urban-modern design language with a clean, streamlined look that exudes timeless, casual sophistication with industrial elements and a monochromatic palette.
Photographer: Sarah Shields
http://www.sarahshieldsphotography.com/
Project completed by Wendy Langston's Everything Home interior design firm, which serves Carmel, Zionsville, Fishers, Westfield, Noblesville, and Indianapolis.
For more about Everything Home, click here: https://everythinghomedesigns.com/
To learn more about this project, click here:
https://everythinghomedesigns.com/portfolio/urban-modern-farmhouse/
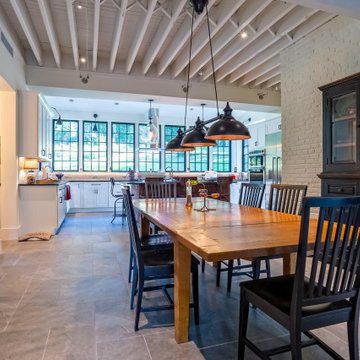
Our Approach
Main Line Kitchen Design is a unique business model! We are a group of skilled Kitchen Designers each with many years of experience planning kitchens around the Delaware Valley. And we are cabinet dealers for 8 nationally distributed cabinet lines much like traditional showrooms.
Appointment Information
Unlike full showrooms open to the general public, Main Line Kitchen Design works only by appointment. Appointments can be scheduled days, nights, and weekends either in your home or in our office and selection center. During office appointments we display clients kitchens on a flat screen TV and help them look through 100’s of sample doorstyles, almost a thousand sample finish blocks and sample kitchen cabinets. During home visits we can bring samples, take measurements, and make design changes on laptops showing you what your kitchen can look like in the very room being renovated. This is more convenient for our customers and it eliminates the expense of staffing and maintaining a larger space that is open to walk in traffic. We pass the significant savings on to our customers and so we sell cabinetry for less than other dealers, even home centers like Lowes and The Home Depot.
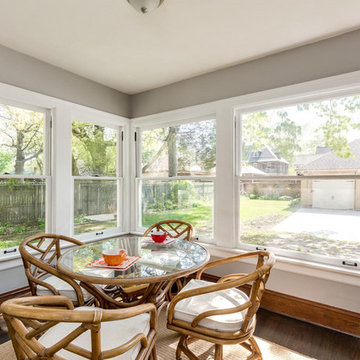
Idee per una sala da pranzo classica di medie dimensioni con parquet scuro e pavimento marrone
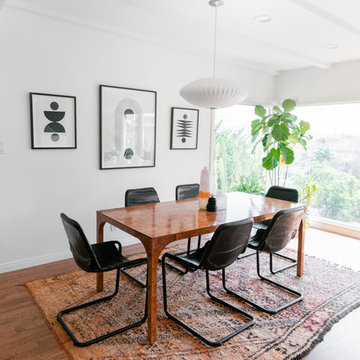
photography by @schneidervisuals
Idee per una sala da pranzo moderna di medie dimensioni con pareti bianche, pavimento in legno massello medio e pavimento marrone
Idee per una sala da pranzo moderna di medie dimensioni con pareti bianche, pavimento in legno massello medio e pavimento marrone
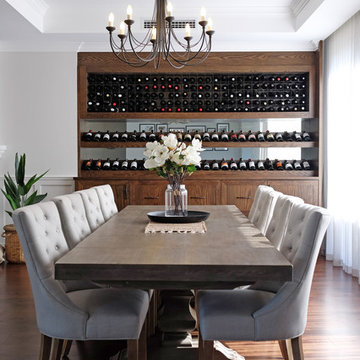
Hamptons Style Dining setting with Pottery Barn furnishings, feature chandelier lighting and custom designed wine rack display.
Ispirazione per una sala da pranzo aperta verso il soggiorno rustica
Ispirazione per una sala da pranzo aperta verso il soggiorno rustica
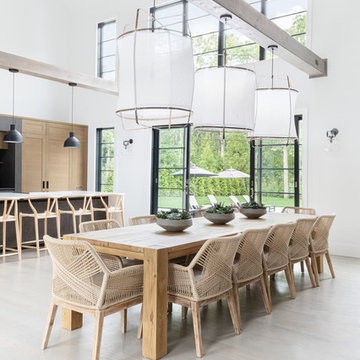
A playground by the beach. This light-hearted family of four takes a cool, easy-going approach to their Hamptons home.
Esempio di una sala da pranzo aperta verso la cucina costiera di medie dimensioni con pareti bianche, parquet scuro e pavimento grigio
Esempio di una sala da pranzo aperta verso la cucina costiera di medie dimensioni con pareti bianche, parquet scuro e pavimento grigio
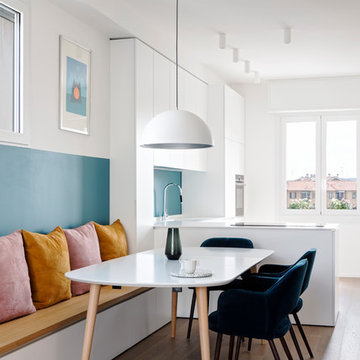
vista della cucina e zona pranzo. Cucina bianca con penisola, Tavolo con panca in rovere.
Immagine di una sala da pranzo aperta verso la cucina contemporanea di medie dimensioni con pavimento in legno massello medio, pareti bianche e pavimento marrone
Immagine di una sala da pranzo aperta verso la cucina contemporanea di medie dimensioni con pavimento in legno massello medio, pareti bianche e pavimento marrone
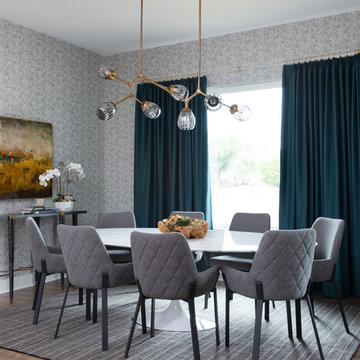
We infused jewel tones and fun art into this Austin home.
Project designed by Sara Barney’s Austin interior design studio BANDD DESIGN. They serve the entire Austin area and its surrounding towns, with an emphasis on Round Rock, Lake Travis, West Lake Hills, and Tarrytown.
For more about BANDD DESIGN, click here: https://bandddesign.com/
To learn more about this project, click here: https://bandddesign.com/austin-artistic-home/
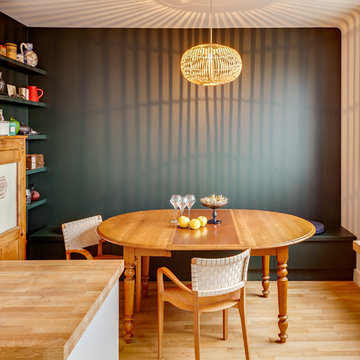
Ispirazione per una sala da pranzo aperta verso la cucina minimal di medie dimensioni con parquet chiaro, nessun camino, pavimento marrone e pareti verdi
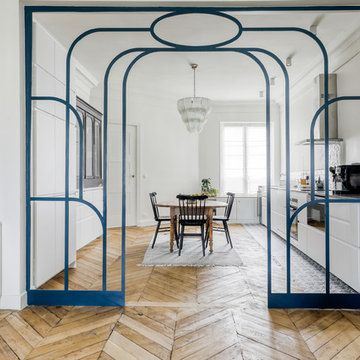
Meero
Idee per una sala da pranzo aperta verso il soggiorno contemporanea di medie dimensioni con pareti bianche, parquet chiaro, nessun camino e pavimento marrone
Idee per una sala da pranzo aperta verso il soggiorno contemporanea di medie dimensioni con pareti bianche, parquet chiaro, nessun camino e pavimento marrone
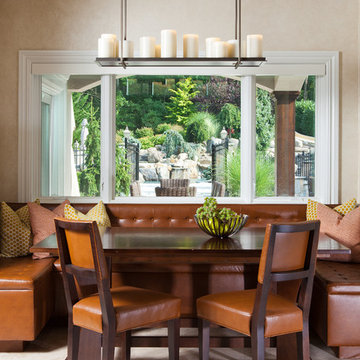
nestled at the end of the large family kitchen is this inviting leather covered U shaped banquette. it features a large picture window looking out to the outdoor stone kitchen. the chandelier is from holly hunt ny and the dining chairs are from lee industries.
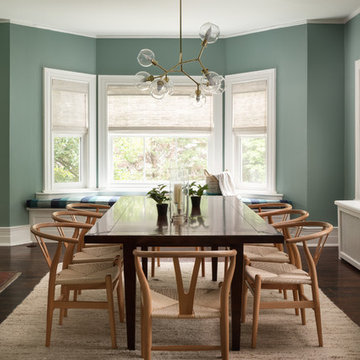
Immagine di una grande sala da pranzo stile marino con pareti verdi, parquet scuro, camino classico e pavimento marrone
Sale da Pranzo - Foto e idee per arredare
129
