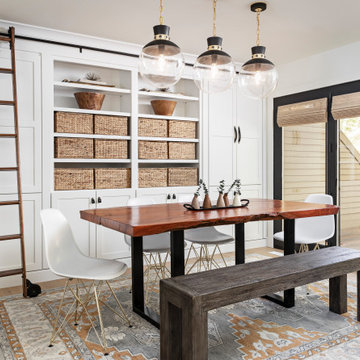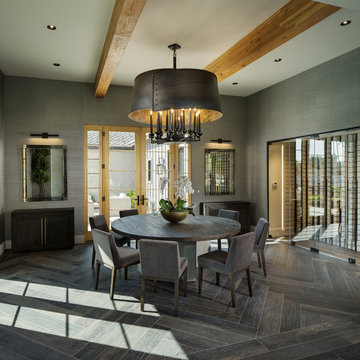Sale da Pranzo country - Foto e idee per arredare
Filtra anche per:
Budget
Ordina per:Popolari oggi
241 - 260 di 32.624 foto
1 di 2

Foto di una grande sala da pranzo aperta verso il soggiorno country con pareti grigie, parquet chiaro, camino classico, cornice del camino in pietra ricostruita, pavimento marrone e soffitto a volta

Foto di una sala da pranzo aperta verso la cucina country di medie dimensioni con pavimento in ardesia, pavimento grigio e travi a vista

Ship Lap Ceiling, Exposed beams Minwax Ebony. Walls Benjamin Moore Alabaster
Esempio di una sala da pranzo aperta verso il soggiorno country di medie dimensioni con pareti bianche, pavimento in legno massello medio, camino classico, cornice del camino in legno, pavimento marrone, soffitto a volta e pareti in perlinato
Esempio di una sala da pranzo aperta verso il soggiorno country di medie dimensioni con pareti bianche, pavimento in legno massello medio, camino classico, cornice del camino in legno, pavimento marrone, soffitto a volta e pareti in perlinato
Trova il professionista locale adatto per il tuo progetto

A Modern Farmhouse formal dining space with spindle back chairs and a wainscoting trim detail.
Idee per una sala da pranzo country chiusa e di medie dimensioni con parquet chiaro, pavimento marrone, soffitto in perlinato, boiserie e pareti verdi
Idee per una sala da pranzo country chiusa e di medie dimensioni con parquet chiaro, pavimento marrone, soffitto in perlinato, boiserie e pareti verdi
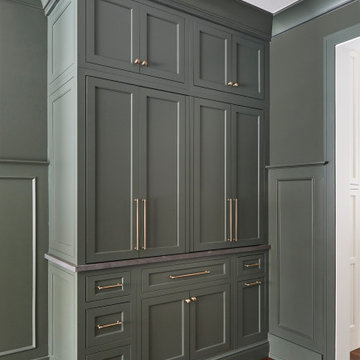
Foto di una grande sala da pranzo country chiusa con pareti verdi, pavimento in legno massello medio e pavimento marrone
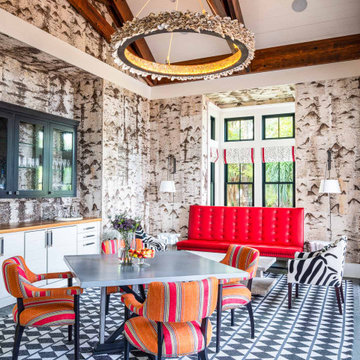
Exposed heart pine scissor trusses, birch bark walls (not wallpaper), oyster shell chandelier, and custom bar area.
Ispirazione per un angolo colazione country con travi a vista e pareti in legno
Ispirazione per un angolo colazione country con travi a vista e pareti in legno
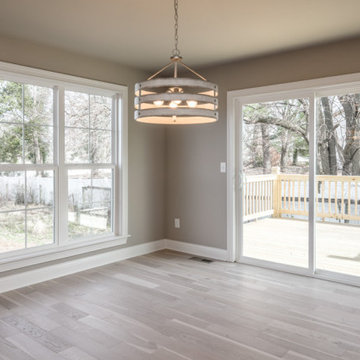
Idee per un angolo colazione country con pareti beige, parquet chiaro e pavimento marrone
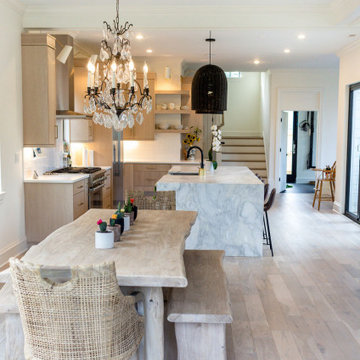
Open, light and airy dining area.
Idee per una sala da pranzo country con pareti bianche e parquet chiaro
Idee per una sala da pranzo country con pareti bianche e parquet chiaro
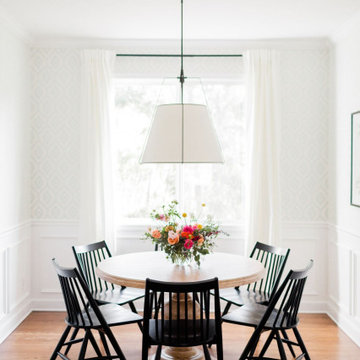
Idee per una sala da pranzo country chiusa e di medie dimensioni con pareti bianche, pavimento in legno massello medio, nessun camino e pavimento marrone
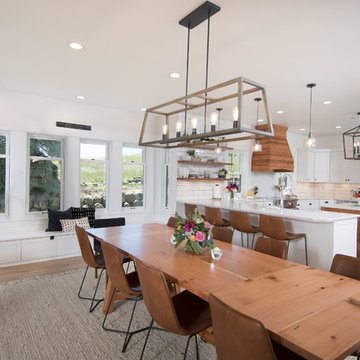
This 1914 family farmhouse was passed down from the original owners to their grandson and his young family. The original goal was to restore the old home to its former glory. However, when we started planning the remodel, we discovered the foundation needed to be replaced, the roof framing didn’t meet code, all the electrical, plumbing and mechanical would have to be removed, siding replaced, and much more. We quickly realized that instead of restoring the home, it would be more cost effective to deconstruct the home, recycle the materials, and build a replica of the old house using as much of the salvaged materials as we could.
The design of the new construction is greatly influenced by the old home with traditional craftsman design interiors. We worked with a deconstruction specialist to salvage the old-growth timber and reused or re-purposed many of the original materials. We moved the house back on the property, connecting it to the existing garage, and lowered the elevation of the home which made it more accessible to the existing grades. The new home includes 5-panel doors, columned archways, tall baseboards, reused wood for architectural highlights in the kitchen, a food-preservation room, exercise room, playful wallpaper in the guest bath and fun era-specific fixtures throughout.
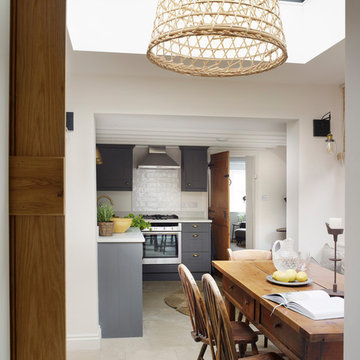
Rachael Smith
Immagine di una piccola sala da pranzo aperta verso la cucina country con pareti bianche
Immagine di una piccola sala da pranzo aperta verso la cucina country con pareti bianche
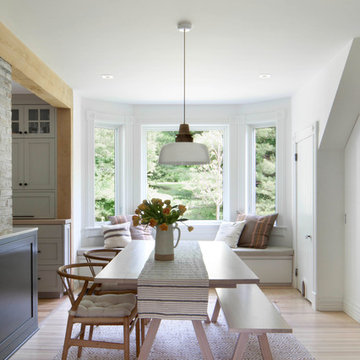
beatrice pediconi, photographer
Idee per una sala da pranzo country
Idee per una sala da pranzo country
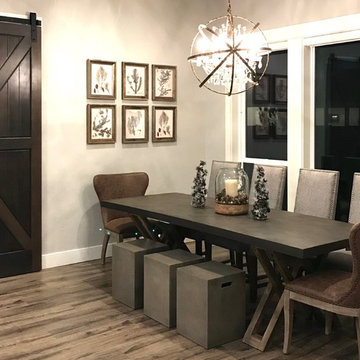
Immagine di una sala da pranzo country di medie dimensioni con pareti grigie, pavimento in gres porcellanato, nessun camino e pavimento grigio
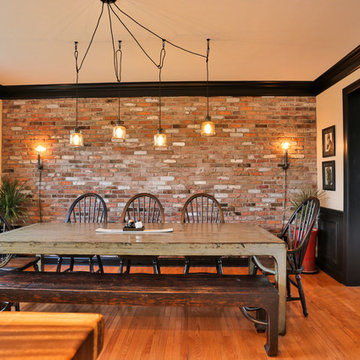
Foto di una sala da pranzo aperta verso la cucina country di medie dimensioni con pareti multicolore, pavimento in legno massello medio, nessun camino e pavimento marrone
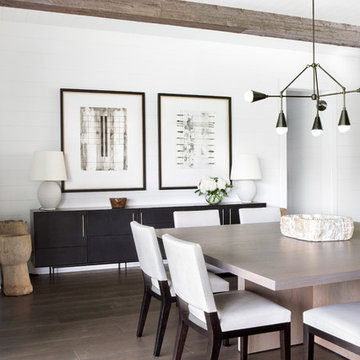
Architectural advisement, Interior Design, Custom Furniture Design & Art Curation by Chango & Co
Photography by Sarah Elliott
See the feature in Rue Magazine
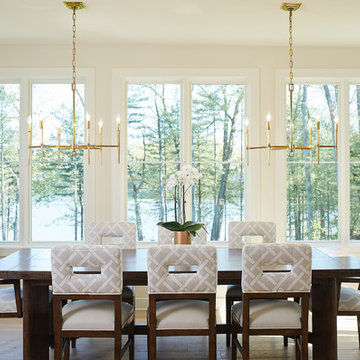
This design blends the recent revival of mid-century aesthetics with the timelessness of a country farmhouse. Each façade features playfully arranged windows tucked under steeply pitched gables. Natural wood lapped siding emphasizes this home's more modern elements, while classic white board & batten covers the core of this house. A rustic stone water table wraps around the base and contours down into the rear view-out terrace.
A Grand ARDA for Custom Home Design goes to
Visbeen Architects, Inc.
Designers: Vision Interiors by Visbeen with AVB Inc
From: East Grand Rapids, Michigan
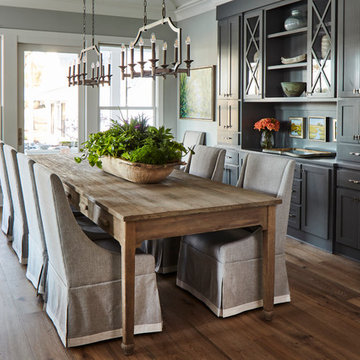
Wilson Design & Construction, Laurey Glenn
Immagine di una sala da pranzo country con pareti verdi, pavimento in legno massello medio e pavimento marrone
Immagine di una sala da pranzo country con pareti verdi, pavimento in legno massello medio e pavimento marrone
Sale da Pranzo country - Foto e idee per arredare
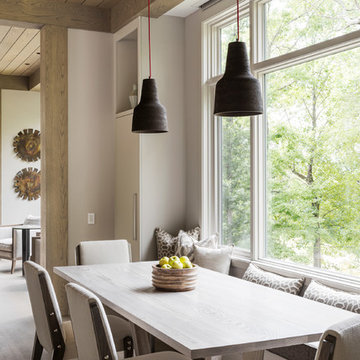
Photography by Todd Crawford.
Idee per una sala da pranzo country con parquet chiaro
Idee per una sala da pranzo country con parquet chiaro
13
