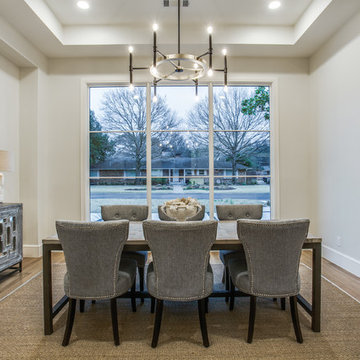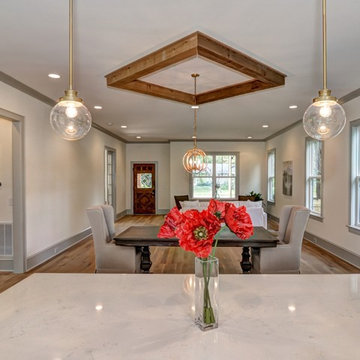Sale da Pranzo classiche - Foto e idee per arredare
Filtra anche per:
Budget
Ordina per:Popolari oggi
221 - 240 di 273.618 foto
1 di 5
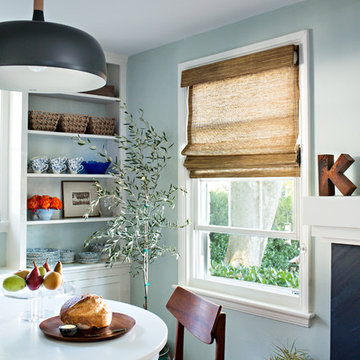
Our Modern Cottage project included a fresh update to the existing dining and sitting rooms with new modern lighting, window treatments, gallery walls and styling.
We love the way this space mixes traditional and modern touches to create a youthful, fresh take on this 1920's cottage.
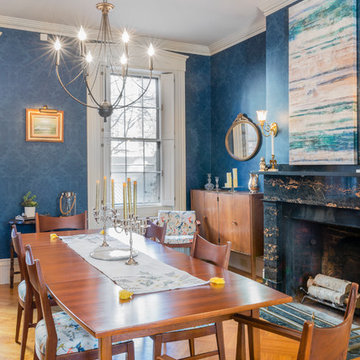
Devon Marie Johnson Photography
Esempio di una sala da pranzo classica con pareti blu, pavimento in legno massello medio, camino classico e pavimento marrone
Esempio di una sala da pranzo classica con pareti blu, pavimento in legno massello medio, camino classico e pavimento marrone
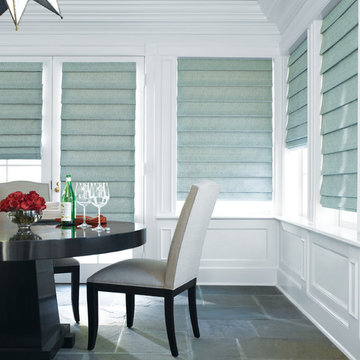
Esempio di una sala da pranzo chic chiusa e di medie dimensioni con pareti bianche, pavimento in ardesia, nessun camino e pavimento multicolore
Trova il professionista locale adatto per il tuo progetto
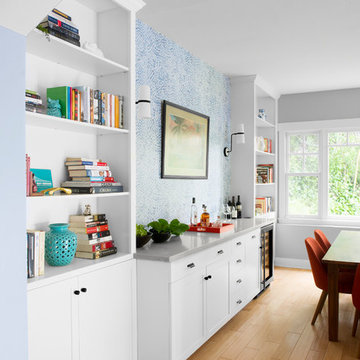
We gave this charming Bay Area home a refreshing update and small remodel. For the kitchen, the homeowners wanted to swap out their double oven for something smaller and more practical. To cater to such a change, we were able to design and build a brand new kitchen island! Not only did this open up previously used space but also provided much needed counter space and additional cabinets — plus it was a great place to add bold black accent hues! New lighting and a simple marble backsplash tied the entire space together. The living and dining areas also needed a little updating, so we added built-ins, colorful wallpaper and chairs, and a new statement light fixture to tie it all together.
Designed by Joy Street Design serving Oakland, Berkeley, San Francisco, and the whole of the East Bay.
For more about Joy Street Design, click here: https://www.joystreetdesign.com/
To learn more about this project, click here: https://www.joystreetdesign.com/portfolio/florence-avenue
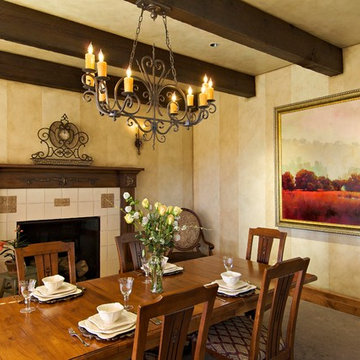
Steve Tague
Immagine di una sala da pranzo classica chiusa e di medie dimensioni con pareti multicolore, parquet scuro, nessun camino e pavimento marrone
Immagine di una sala da pranzo classica chiusa e di medie dimensioni con pareti multicolore, parquet scuro, nessun camino e pavimento marrone

The best of the past and present meet in this distinguished design. Custom craftsmanship and distinctive detailing give this lakefront residence its vintage flavor while an open and light-filled floor plan clearly mark it as contemporary. With its interesting shingled roof lines, abundant windows with decorative brackets and welcoming porch, the exterior takes in surrounding views while the interior meets and exceeds contemporary expectations of ease and comfort. The main level features almost 3,000 square feet of open living, from the charming entry with multiple window seats and built-in benches to the central 15 by 22-foot kitchen, 22 by 18-foot living room with fireplace and adjacent dining and a relaxing, almost 300-square-foot screened-in porch. Nearby is a private sitting room and a 14 by 15-foot master bedroom with built-ins and a spa-style double-sink bath with a beautiful barrel-vaulted ceiling. The main level also includes a work room and first floor laundry, while the 2,165-square-foot second level includes three bedroom suites, a loft and a separate 966-square-foot guest quarters with private living area, kitchen and bedroom. Rounding out the offerings is the 1,960-square-foot lower level, where you can rest and recuperate in the sauna after a workout in your nearby exercise room. Also featured is a 21 by 18-family room, a 14 by 17-square-foot home theater, and an 11 by 12-foot guest bedroom suite.
Photography: Ashley Avila Photography & Fulview Builder: J. Peterson Homes Interior Design: Vision Interiors by Visbeen
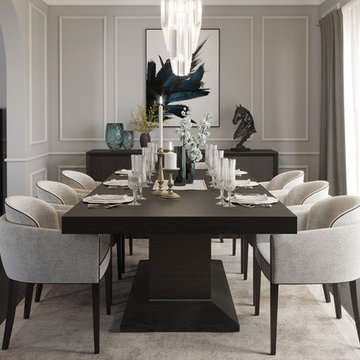
Here you can see the Beatrice dining table, the Taylor dining chair and the Wilson sideboard.
Idee per una sala da pranzo chic di medie dimensioni e chiusa con pareti grigie, pavimento in compensato e pavimento marrone
Idee per una sala da pranzo chic di medie dimensioni e chiusa con pareti grigie, pavimento in compensato e pavimento marrone
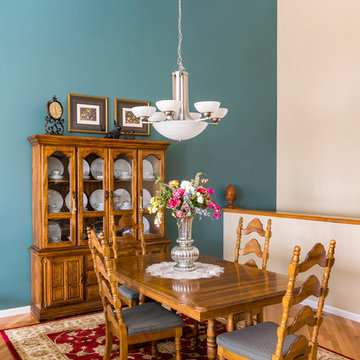
Karen Palmer Photography
Esempio di una sala da pranzo tradizionale di medie dimensioni con pareti blu e parquet chiaro
Esempio di una sala da pranzo tradizionale di medie dimensioni con pareti blu e parquet chiaro

Idee per una sala da pranzo aperta verso il soggiorno tradizionale di medie dimensioni con pareti beige, pavimento in vinile e pavimento marrone
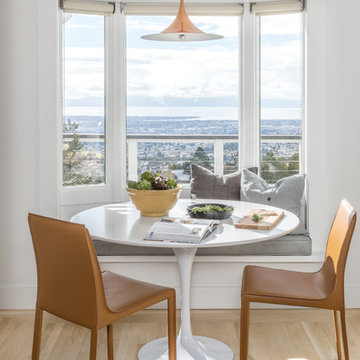
Lauren Edith Anderson
Ispirazione per una sala da pranzo classica con pareti bianche, parquet chiaro e pavimento beige
Ispirazione per una sala da pranzo classica con pareti bianche, parquet chiaro e pavimento beige
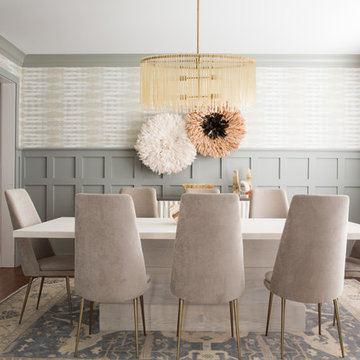
Madeline Tolle
Ispirazione per una sala da pranzo tradizionale chiusa con pareti multicolore, pavimento in legno massello medio e nessun camino
Ispirazione per una sala da pranzo tradizionale chiusa con pareti multicolore, pavimento in legno massello medio e nessun camino
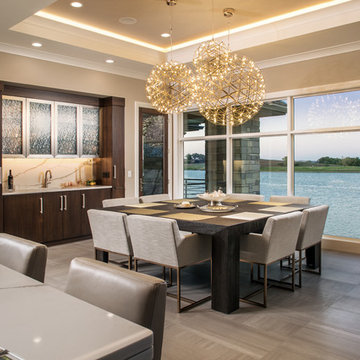
Ispirazione per una sala da pranzo aperta verso la cucina tradizionale con pareti beige, pavimento beige, pavimento in gres porcellanato e nessun camino
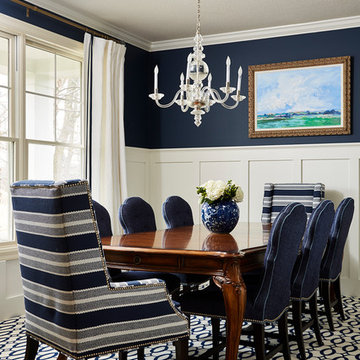
Alyssa Lee Photography
Foto di una sala da pranzo chic di medie dimensioni e chiusa con pareti blu, moquette e pavimento multicolore
Foto di una sala da pranzo chic di medie dimensioni e chiusa con pareti blu, moquette e pavimento multicolore
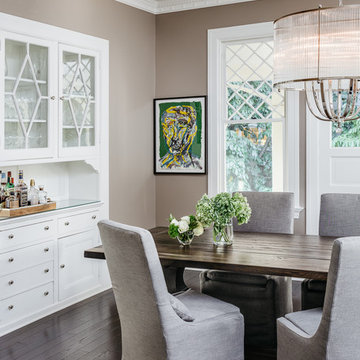
Original diamond paned windows were respected rather than replaced, insuring authentic charm.
Photo: Christopher Stark
Esempio di una sala da pranzo aperta verso il soggiorno chic di medie dimensioni con pareti beige, parquet scuro e pavimento marrone
Esempio di una sala da pranzo aperta verso il soggiorno chic di medie dimensioni con pareti beige, parquet scuro e pavimento marrone
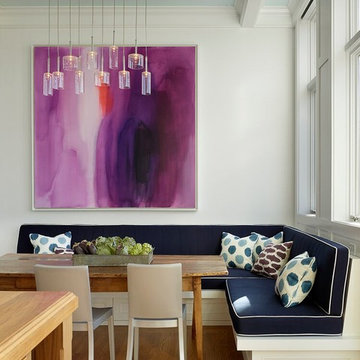
Ispirazione per una sala da pranzo classica con pareti bianche, pavimento in legno massello medio e pavimento marrone
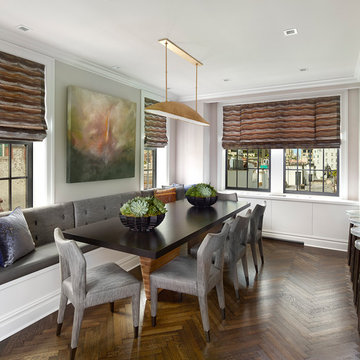
Holger Obenaus
Immagine di una sala da pranzo aperta verso la cucina chic di medie dimensioni con pareti grigie, parquet scuro, nessun camino e pavimento marrone
Immagine di una sala da pranzo aperta verso la cucina chic di medie dimensioni con pareti grigie, parquet scuro, nessun camino e pavimento marrone
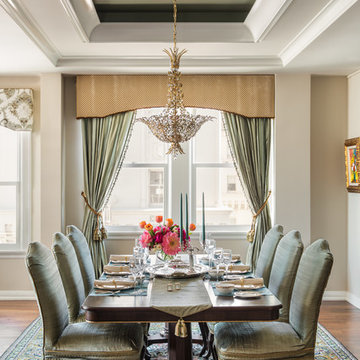
Thomas Kuoh
Immagine di una sala da pranzo classica con pareti beige, pavimento in legno massello medio e pavimento marrone
Immagine di una sala da pranzo classica con pareti beige, pavimento in legno massello medio e pavimento marrone
Sale da Pranzo classiche - Foto e idee per arredare
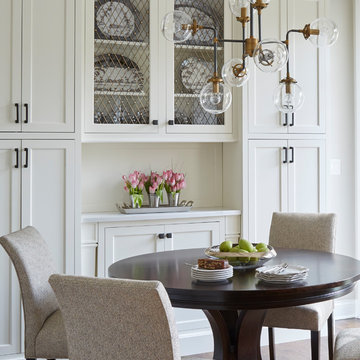
Kitchen Design by Deb Bayless, CKD, CBD, Design For Keeps, Napa, CA; photos by Mike Kaskel
Foto di una grande sala da pranzo classica con pavimento in legno massello medio e pavimento marrone
Foto di una grande sala da pranzo classica con pavimento in legno massello medio e pavimento marrone
12
