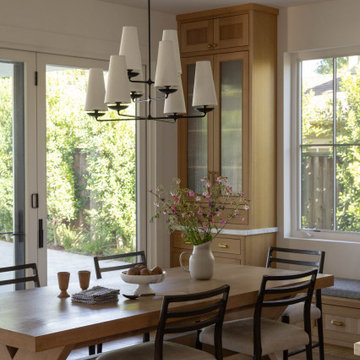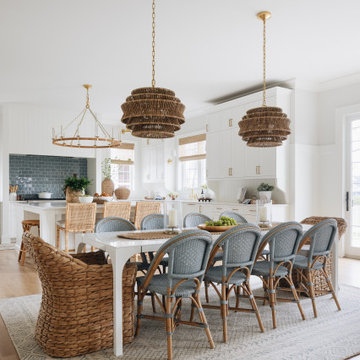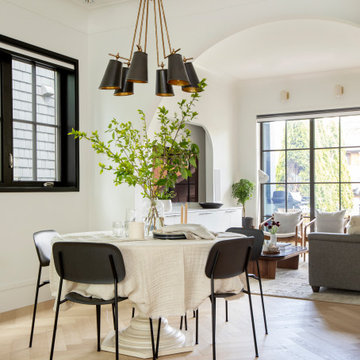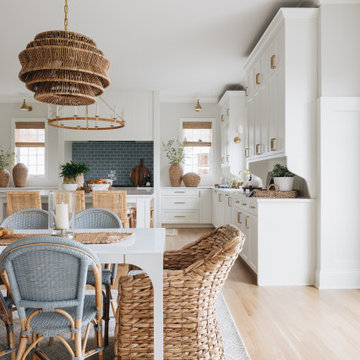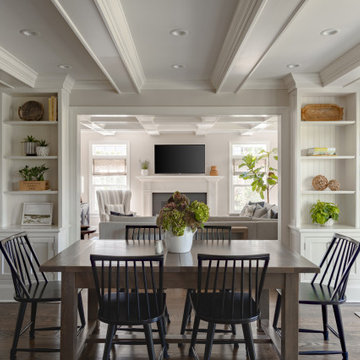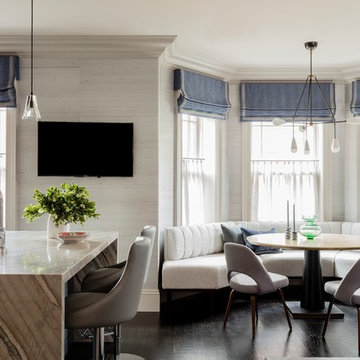Sale da Pranzo classiche - Foto e idee per arredare
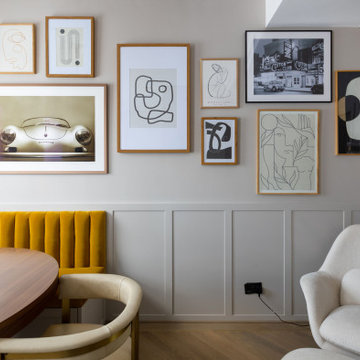
We changed the tiled flooring to herringbone engineered wood with a gold metal inlay to frame the space and add the detailing. I created panelling on all the walls, but inside some are hidden storage and a drinks bar. The banquette was designed to work with the L Shaped space and then we carried on the panelling to create a gallery art wall above. Roman blinds were then added to give a warm and cosy feel for evening entertaining.

Ispirazione per una sala da pranzo tradizionale con pareti bianche, parquet chiaro e pavimento beige

Interior Design by ecd Design LLC
This newly remodeled home was transformed top to bottom. It is, as all good art should be “A little something of the past and a little something of the future.” We kept the old world charm of the Tudor style, (a popular American theme harkening back to Great Britain in the 1500’s) and combined it with the modern amenities and design that many of us have come to love and appreciate. In the process, we created something truly unique and inspiring.
RW Anderson Homes is the premier home builder and remodeler in the Seattle and Bellevue area. Distinguished by their excellent team, and attention to detail, RW Anderson delivers a custom tailored experience for every customer. Their service to clients has earned them a great reputation in the industry for taking care of their customers.
Working with RW Anderson Homes is very easy. Their office and design team work tirelessly to maximize your goals and dreams in order to create finished spaces that aren’t only beautiful, but highly functional for every customer. In an industry known for false promises and the unexpected, the team at RW Anderson is professional and works to present a clear and concise strategy for every project. They take pride in their references and the amount of direct referrals they receive from past clients.
RW Anderson Homes would love the opportunity to talk with you about your home or remodel project today. Estimates and consultations are always free. Call us now at 206-383-8084 or email Ryan@rwandersonhomes.com.
Trova il professionista locale adatto per il tuo progetto

Seating area featuring built in bench seating and plenty of natural light. Table top is made of reclaimed lumber done by Longleaf Lumber. The bottom table legs are reclaimed Rockford Lathe Legs.
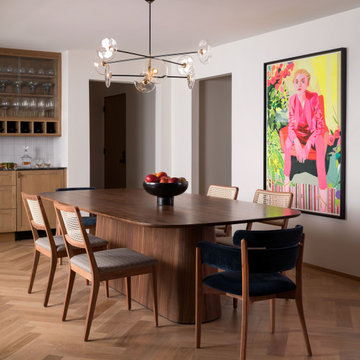
Midcentury dining room.
Immagine di una sala da pranzo tradizionale con pareti bianche e parquet chiaro
Immagine di una sala da pranzo tradizionale con pareti bianche e parquet chiaro

Immagine di una grande sala da pranzo tradizionale con pareti beige, pavimento in legno massello medio e pavimento beige

Richard Leo Johnson
Foto di una grande sala da pranzo chic chiusa con pareti grigie, moquette, nessun camino e pavimento grigio
Foto di una grande sala da pranzo chic chiusa con pareti grigie, moquette, nessun camino e pavimento grigio

Ispirazione per una sala da pranzo chic chiusa e di medie dimensioni con pareti blu, pavimento in legno massello medio e camino classico

Beautiful dining room and sunroom in Charlotte, NC complete with vaulted ceilings, exposed beams, large, black dining room chandelier, wood dining table and fabric and wood dining room chairs, roman shades and custom window treatments.

Ispirazione per una sala da pranzo aperta verso il soggiorno chic con pareti bianche, pavimento grigio e soffitto a volta
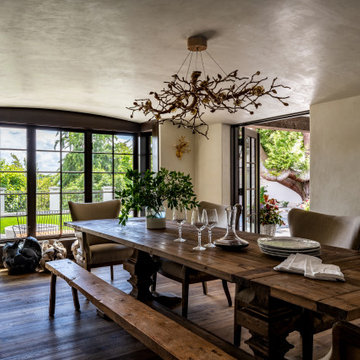
The dining room is flooded by natural light and leads directly onto the back terrace for optimal indoor-outdoor connection.
Idee per una sala da pranzo aperta verso la cucina classica di medie dimensioni con pareti beige, pavimento in legno massello medio e pavimento marrone
Idee per una sala da pranzo aperta verso la cucina classica di medie dimensioni con pareti beige, pavimento in legno massello medio e pavimento marrone
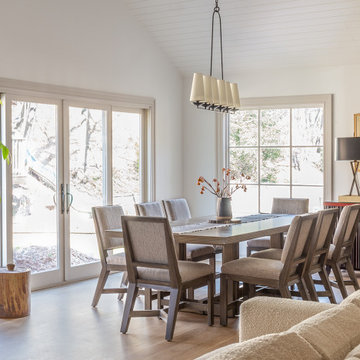
Ispirazione per una sala da pranzo tradizionale con pareti bianche, parquet chiaro, pavimento beige e soffitto a volta
Sale da Pranzo classiche - Foto e idee per arredare

Immagine di una sala da pranzo tradizionale chiusa con pareti verdi, parquet scuro e pavimento marrone
1
