Sale da Pranzo aperte verso il Soggiorno - Foto e idee per arredare
Filtra anche per:
Budget
Ordina per:Popolari oggi
1 - 20 di 76.675 foto
1 di 4
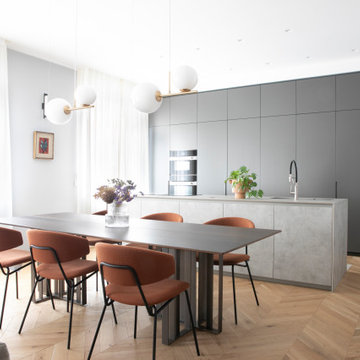
Idee per una sala da pranzo aperta verso il soggiorno moderna con pareti bianche, parquet chiaro e pavimento beige

Liadesign
Esempio di una grande sala da pranzo aperta verso il soggiorno contemporanea con pareti grigie, parquet chiaro e carta da parati
Esempio di una grande sala da pranzo aperta verso il soggiorno contemporanea con pareti grigie, parquet chiaro e carta da parati

Sala da pranzo: sulla destra ribassamento soffitto per zona ingresso e scala che porta al piano superiore: pareti verdi e marmo verde alpi a pavimento. Frontalmente la zona pranzo con armadio in legno noce canaletto cannettato. Pavimento in parquet rovere naturale posato a spina ungherese. Mobile a destra sempre in noce con rivestimento in marmo marquinia e camino.
A sinistra porte scorrevoli per accedere a diverse camere oltre che da corridoio
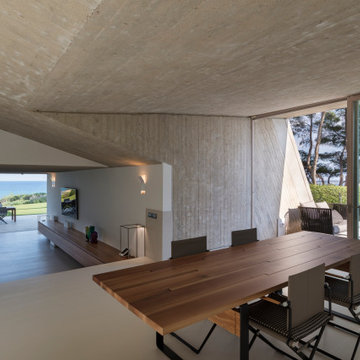
The villas are part of a master plan conceived by Ferdinando Fagnola in the seventies, defined by semi-underground volumes in exposed concrete: geological objects attacked by green and natural elements. These units were not built as intended: they were domesticated and forced into the imagery of granite coverings and pastel colors, as in most coastal architecture of the tourist boom.
We did restore the radical force of the original concept while introducing a new organization and spatial flow, and custom-designed interiors.

Esempio di una sala da pranzo aperta verso il soggiorno minimal di medie dimensioni con pareti bianche e pavimento in marmo
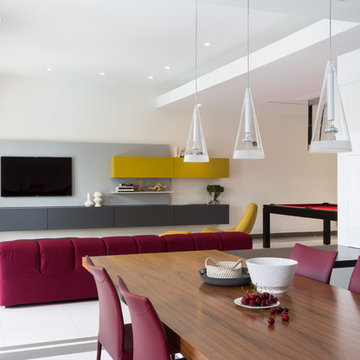
Claudia Uribe Photography
Immagine di una grande sala da pranzo aperta verso il soggiorno design con pareti bianche e pavimento bianco
Immagine di una grande sala da pranzo aperta verso il soggiorno design con pareti bianche e pavimento bianco
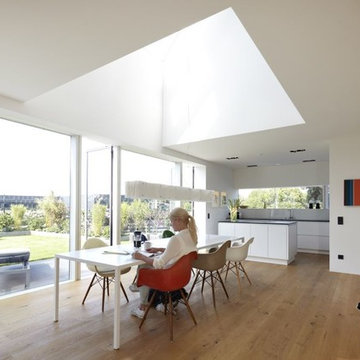
Lioba Schneider Architekturfotografie
Foto di una grande sala da pranzo aperta verso il soggiorno contemporanea con pareti bianche e pavimento in legno massello medio
Foto di una grande sala da pranzo aperta verso il soggiorno contemporanea con pareti bianche e pavimento in legno massello medio

This lovely home sits in one of the most pristine and preserved places in the country - Palmetto Bluff, in Bluffton, SC. The natural beauty and richness of this area create an exceptional place to call home or to visit. The house lies along the river and fits in perfectly with its surroundings.
4,000 square feet - four bedrooms, four and one-half baths
All photos taken by Rachael Boling Photography

Copyright © 2012 James F. Wilson. All Rights Reserved.
Foto di una grande sala da pranzo aperta verso il soggiorno classica con pareti beige, camino classico, pavimento in gres porcellanato, cornice del camino in pietra e pavimento beige
Foto di una grande sala da pranzo aperta verso il soggiorno classica con pareti beige, camino classico, pavimento in gres porcellanato, cornice del camino in pietra e pavimento beige

Ispirazione per una piccola sala da pranzo aperta verso il soggiorno stile marino con pareti bianche, pavimento in legno massello medio e nessun camino

Idee per una sala da pranzo aperta verso il soggiorno contemporanea con pareti marroni, pavimento in legno massello medio e pavimento marrone
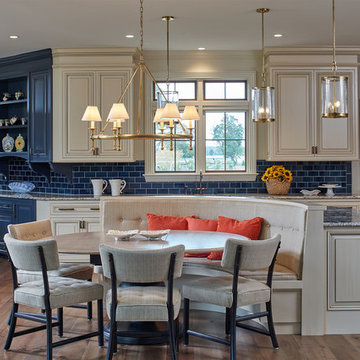
Idee per una sala da pranzo aperta verso il soggiorno tradizionale con pareti beige, pavimento in legno massello medio e pavimento marrone

Builder: John Kraemer & Sons, Inc. - Architect: Charlie & Co. Design, Ltd. - Interior Design: Martha O’Hara Interiors - Photo: Spacecrafting Photography

Lincoln Barbour
Foto di una sala da pranzo aperta verso il soggiorno minimalista di medie dimensioni con pavimento in cemento e pavimento multicolore
Foto di una sala da pranzo aperta verso il soggiorno minimalista di medie dimensioni con pavimento in cemento e pavimento multicolore
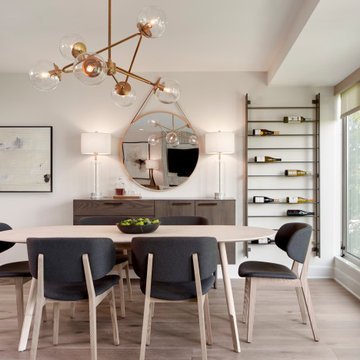
Idee per una sala da pranzo aperta verso il soggiorno contemporanea di medie dimensioni con pareti bianche, parquet chiaro e pavimento marrone

In lieu of a formal dining room, our clients kept the dining area casual. A painted built-in bench, with custom upholstery runs along the white washed cypress wall. Custom lights by interior designer Joel Mozersky.
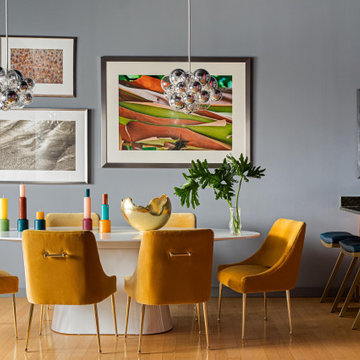
This design scheme blends femininity, sophistication, and the bling of Art Deco with earthy, natural accents. An amoeba-shaped rug breaks the linearity in the living room that’s furnished with a lady bug-red sleeper sofa with gold piping and another curvy sofa. These are juxtaposed with chairs that have a modern Danish flavor, and the side tables add an earthy touch. The dining area can be used as a work station as well and features an elliptical-shaped table with gold velvet upholstered chairs and bubble chandeliers. A velvet, aubergine headboard graces the bed in the master bedroom that’s painted in a subtle shade of silver. Abstract murals and vibrant photography complete the look. Photography by: Sean Litchfield
---
Project designed by Boston interior design studio Dane Austin Design. They serve Boston, Cambridge, Hingham, Cohasset, Newton, Weston, Lexington, Concord, Dover, Andover, Gloucester, as well as surrounding areas.
For more about Dane Austin Design, click here: https://daneaustindesign.com/
To learn more about this project, click here:
https://daneaustindesign.com/leather-district-loft
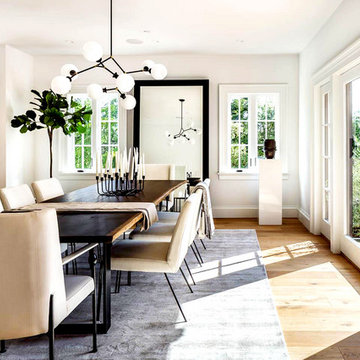
Esempio di una grande sala da pranzo aperta verso il soggiorno minimalista con pareti bianche, parquet chiaro, nessun camino e pavimento marrone
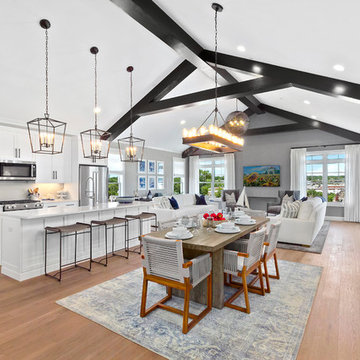
Foto di una sala da pranzo aperta verso il soggiorno chic con pareti grigie, pavimento in legno massello medio e pavimento marrone

The dining table has been positioned so that you look directly out across the garden and yet a strong connection with the kitchen has been maintained allowing the space to feel complete
Sale da Pranzo aperte verso il Soggiorno - Foto e idee per arredare
1