Sale da Pranzo aperte verso il Soggiorno viola - Foto e idee per arredare
Filtra anche per:
Budget
Ordina per:Popolari oggi
1 - 20 di 51 foto
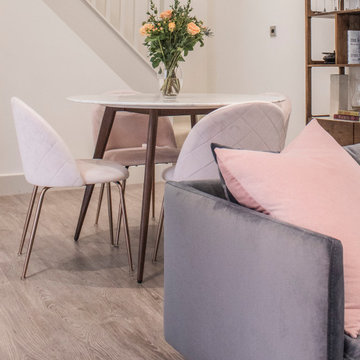
Esempio di una piccola sala da pranzo aperta verso il soggiorno minimalista con pareti bianche, pavimento in laminato e pavimento grigio

Space is defined in the great room through the use of a colorful area rug, defining the living seating area from the contemporary dining room. Gray cork flooring, and the clean lines and simple bold colors of the furniture allow the architecture of the space to soar. A modern take on the sputnik light fixture picks up the angles of the double-gabled post-and-beam roof lines, creating a dramatic, yet cozy space.
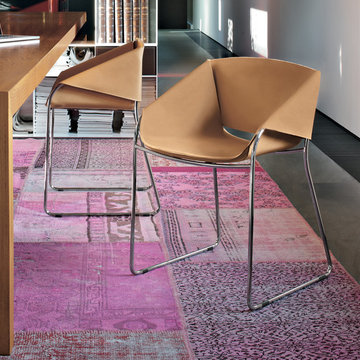
This petite and classy representation of sophistication is simply a marvelous home décor! Ideal for living room or study room, this chair creates a striking silhouette which can be easily carried and is very lightweight. The chromed metallic structure ensures its durability while the comfy leatherette material eases up your body after a tiring long day. The different types of shade bring in an appealing outlook for the furniture, making it acquire accolades and appreciation from the guests.

Marisa Vitale
Immagine di una sala da pranzo aperta verso il soggiorno design con pareti bianche, pavimento in legno massello medio e pavimento beige
Immagine di una sala da pranzo aperta verso il soggiorno design con pareti bianche, pavimento in legno massello medio e pavimento beige

Esempio di una sala da pranzo aperta verso il soggiorno tradizionale con pareti bianche, pavimento in legno massello medio, camino lineare Ribbon e pavimento marrone
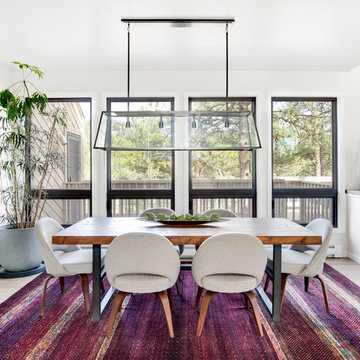
Meagan Larsen
Immagine di una sala da pranzo aperta verso il soggiorno design con pareti bianche, parquet chiaro e pavimento beige
Immagine di una sala da pranzo aperta verso il soggiorno design con pareti bianche, parquet chiaro e pavimento beige
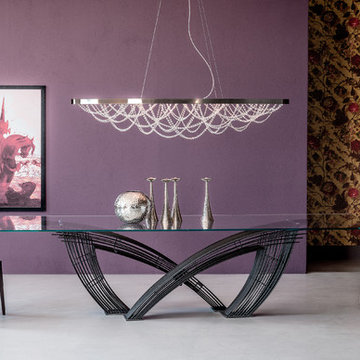
Hystrix Dining Table offers the comforting symmetry of geometric lines while its smart design and style savvy demeanor are arguably the most prominent elements in the realm of modern dining. Manufactured in Italy by Cattelan Italia, Hystrix Dining Table is dramatic, introducing architecturally significant design intricacies that define its unforgettable impression.
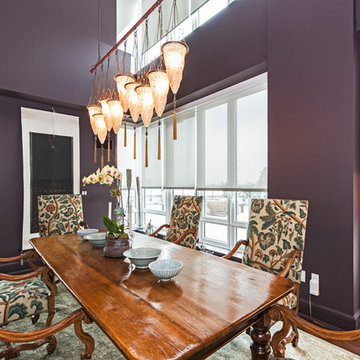
Motorized window treatments installation.
for question contact info@shadesbydesign.com
Esempio di una grande sala da pranzo aperta verso il soggiorno boho chic con pareti viola
Esempio di una grande sala da pranzo aperta verso il soggiorno boho chic con pareti viola
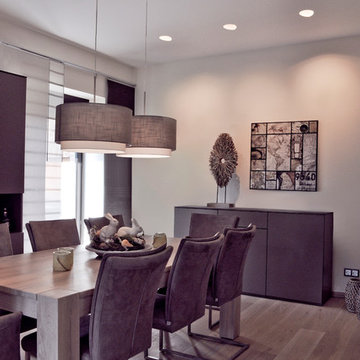
Patrycja Kin
Ispirazione per un'ampia sala da pranzo aperta verso il soggiorno con pareti beige, parquet chiaro, camino lineare Ribbon, cornice del camino in intonaco e carta da parati
Ispirazione per un'ampia sala da pranzo aperta verso il soggiorno con pareti beige, parquet chiaro, camino lineare Ribbon, cornice del camino in intonaco e carta da parati

Idee per una sala da pranzo aperta verso il soggiorno contemporanea di medie dimensioni con pavimento in cemento, pareti bianche, nessun camino e pavimento grigio
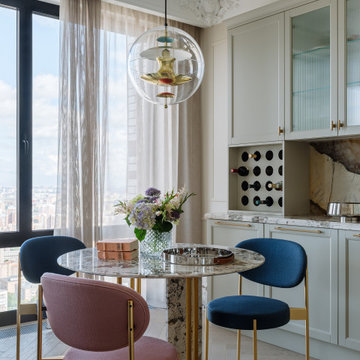
Для проекта выбрали лаконичную кухню Petra нейтрального серо-бежевого оттенка. Подчеркнули ее одним из самых притягательных элементов этой квартиры: фартуком из камня Patagonia, который имеет полупрозрачные кварцевые элементы. Сам по себе камень невероятной красоты, но для максимального эффекта его подсветили изнутри.
Кухня Petra – эмаль мат. цвета Лен
Дополнена бутылочницей L01 с гильзами из нержавеющей стали для хранения вина
Стекло в витринах предоставлено заказчиком
Столешница - кварц Manhattan

Ispirazione per una sala da pranzo aperta verso il soggiorno eclettica con pareti grigie e nessun camino

Esempio di una sala da pranzo aperta verso il soggiorno classica di medie dimensioni con pareti bianche, parquet scuro, camino classico, cornice del camino in pietra, pavimento marrone, soffitto ribassato e carta da parati
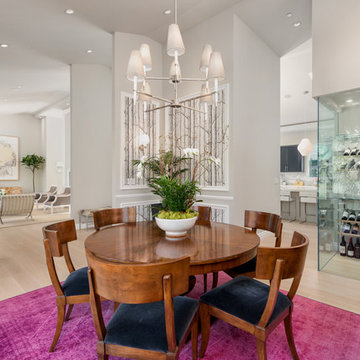
Immagine di una sala da pranzo aperta verso il soggiorno contemporanea con pareti grigie, parquet chiaro e pavimento beige
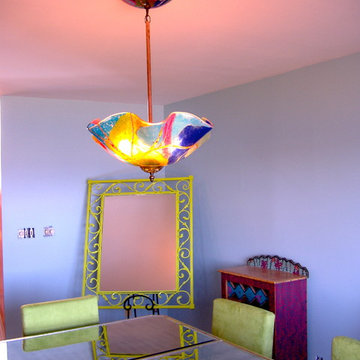
Blown Glass Chandelier by Primo Glass www.primoglass.com 908-670-3722 We specialize in designing, fabricating, and installing custom one of a kind lighting fixtures and chandeliers that are handcrafted in the USA. Please contact us with your lighting needs, and see our 5 star customer reviews here on Houzz. CLICK HERE to watch our video and learn more about Primo Glass!
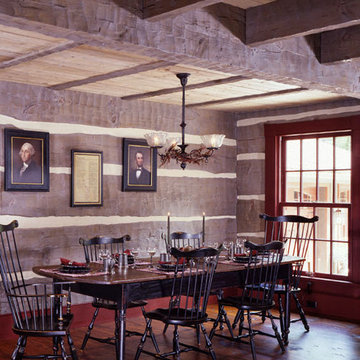
Scott and Deneen Knisely built their handcrafted log home in Lock Haven Pennsylvania with hope to preserve a piece of their community’s history.
In 2002, the Kniselys lived near a 20-acre property that included the Rocky Point Lodge, a locally known log house dating back more than 70 years. The building was serving as a restaurant at the time, but had taken on many roles over the years—first, and most notably, as a Boy Scout camp. When Scott heard a rumor that the property might be going on the market, he had a word with the owner, expressing his interest in buying it. Six weeks later, the acreage was his.
“We loved the property and the building,” says Deneen, “but it was too damaged to be saved.” So they got to work researching companies to build the new home that would replace the old one. Since so many local people have fond childhood memories of time spent at the lodge, the Kniselys decided that the new structure should resemble the old one as closely as possible, so they looked for a design that would use the same footprint as the original. After a quick trip to Virginia to look at an existing house, they chose a modified version of the “Robinson,” a 3,750-square-foot plan by Hearthstone Inc.
“When the house was being built, I researched things such as period molding depth, wainscoting height and the look of the floors,” says Deneen. Hearthstone even had the logs sandblasted to give them a weathered look. “We just love the rustic, warm feeling of a log home,” Deneen adds. “No other home compares.”
The home is made from large-diameter eastern white pine in a profile from the Bob Timberlake series. “The log is sawn on two sides, then hand-hewn to a 6-inch thickness with varying heights,” says Ernie. To top off the home’s vintage look, Pat Woody of Lynchburg, Virginia, got to work on the chinking. Pat specializes in period reproductions and historical homes. The variations in the chinking are the perfect finishing touch to bring home the 19th-century flavor the Kniselys desired.
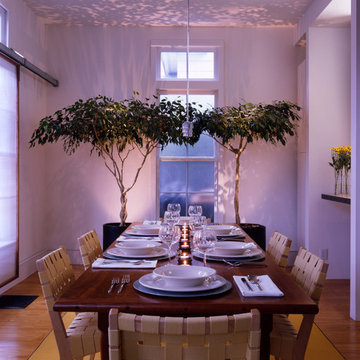
Jay Mangum Photography
Esempio di una sala da pranzo aperta verso il soggiorno tradizionale di medie dimensioni con pareti bianche e parquet chiaro
Esempio di una sala da pranzo aperta verso il soggiorno tradizionale di medie dimensioni con pareti bianche e parquet chiaro
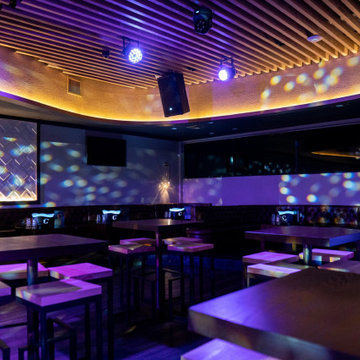
Full commercial interior build-out services provided for this upscale bar and lounge. Miami’s newest hot spot for dining, cocktails, hookah, and entertainment. Our team transformed a once dilapidated old supermarket into a sexy one of a kind lounge.

Established in 1895 as a warehouse for the spice trade, 481 Washington was built to last. With its 25-inch-thick base and enchanting Beaux Arts facade, this regal structure later housed a thriving Hudson Square printing company. After an impeccable renovation, the magnificent loft building’s original arched windows and exquisite cornice remain a testament to the grandeur of days past. Perfectly anchored between Soho and Tribeca, Spice Warehouse has been converted into 12 spacious full-floor lofts that seamlessly fuse Old World character with modern convenience. Steps from the Hudson River, Spice Warehouse is within walking distance of renowned restaurants, famed art galleries, specialty shops and boutiques. With its golden sunsets and outstanding facilities, this is the ideal destination for those seeking the tranquil pleasures of the Hudson River waterfront.
Expansive private floor residences were designed to be both versatile and functional, each with 3 to 4 bedrooms, 3 full baths, and a home office. Several residences enjoy dramatic Hudson River views.
This open space has been designed to accommodate a perfect Tribeca city lifestyle for entertaining, relaxing and working.
This living room design reflects a tailored “old world” look, respecting the original features of the Spice Warehouse. With its high ceilings, arched windows, original brick wall and iron columns, this space is a testament of ancient time and old world elegance.
The dining room is a combination of interesting textures and unique pieces which create a inviting space.
The elements are: industrial fabric jute bags framed wall art pieces, an oversized mirror handcrafted from vintage wood planks salvaged from boats, a double crank dining table featuring an industrial aesthetic with a unique blend of iron and distressed mango wood, comfortable host and hostess dining chairs in a tan linen, solid oak chair with Cain seat which combine the rustic charm of an old French Farmhouse with an industrial look. Last, the accents such as the antler candleholders and the industrial pulley double pendant antique light really complete the old world look we were after to honor this property’s past.
Photography: Francis Augustine
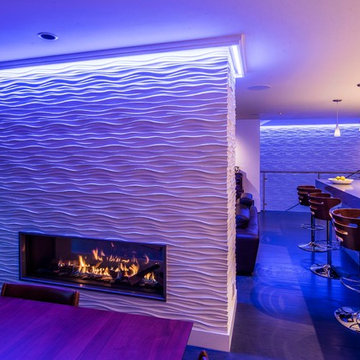
Now the room is flooded with blue light that emanates from the top edges of the wave walls. The lighting, sound and HVAC of this smart home can be controlled with the swipe of a finger on a tablet or phone.
Robert Vente Photography
Sale da Pranzo aperte verso il Soggiorno viola - Foto e idee per arredare
1