Sale da Pranzo aperte verso il Soggiorno - Foto e idee per arredare
Filtra anche per:
Budget
Ordina per:Popolari oggi
21 - 40 di 76.653 foto
1 di 4
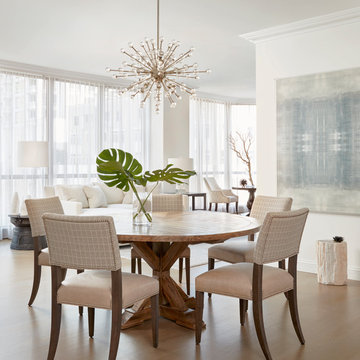
Nathan Kirkman Photography
Esempio di una sala da pranzo aperta verso il soggiorno stile marinaro con pareti bianche, pavimento in legno massello medio e pavimento marrone
Esempio di una sala da pranzo aperta verso il soggiorno stile marinaro con pareti bianche, pavimento in legno massello medio e pavimento marrone
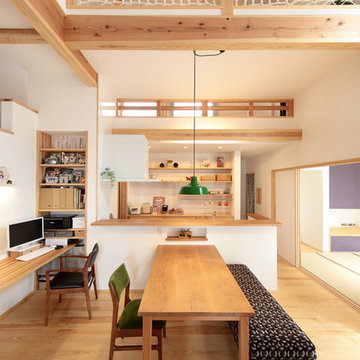
薪ストーブやスキップフロア、広々デッキと遊び心のある家
Foto di una sala da pranzo aperta verso il soggiorno nordica con pareti bianche, parquet chiaro e pavimento marrone
Foto di una sala da pranzo aperta verso il soggiorno nordica con pareti bianche, parquet chiaro e pavimento marrone
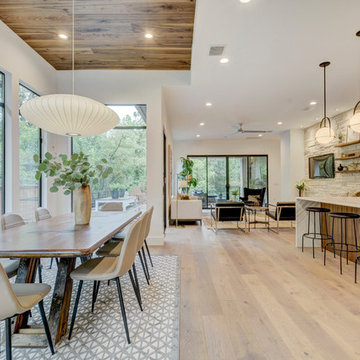
Meredith Tankersley
Ispirazione per una sala da pranzo aperta verso il soggiorno design con pareti bianche, parquet chiaro e pavimento beige
Ispirazione per una sala da pranzo aperta verso il soggiorno design con pareti bianche, parquet chiaro e pavimento beige

Interior Design by ecd Design LLC
This newly remodeled home was transformed top to bottom. It is, as all good art should be “A little something of the past and a little something of the future.” We kept the old world charm of the Tudor style, (a popular American theme harkening back to Great Britain in the 1500’s) and combined it with the modern amenities and design that many of us have come to love and appreciate. In the process, we created something truly unique and inspiring.
RW Anderson Homes is the premier home builder and remodeler in the Seattle and Bellevue area. Distinguished by their excellent team, and attention to detail, RW Anderson delivers a custom tailored experience for every customer. Their service to clients has earned them a great reputation in the industry for taking care of their customers.
Working with RW Anderson Homes is very easy. Their office and design team work tirelessly to maximize your goals and dreams in order to create finished spaces that aren’t only beautiful, but highly functional for every customer. In an industry known for false promises and the unexpected, the team at RW Anderson is professional and works to present a clear and concise strategy for every project. They take pride in their references and the amount of direct referrals they receive from past clients.
RW Anderson Homes would love the opportunity to talk with you about your home or remodel project today. Estimates and consultations are always free. Call us now at 206-383-8084 or email Ryan@rwandersonhomes.com.

Idee per una sala da pranzo aperta verso il soggiorno tradizionale di medie dimensioni con pareti beige, pavimento in vinile e pavimento marrone
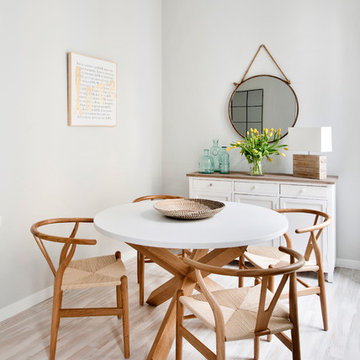
Idee per una sala da pranzo aperta verso il soggiorno classica di medie dimensioni con pareti grigie, parquet chiaro, nessun camino e pavimento beige
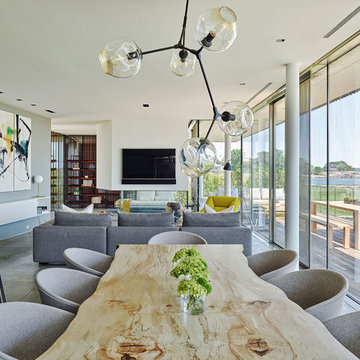
SGM Photography
Idee per una sala da pranzo aperta verso il soggiorno design di medie dimensioni con pareti grigie
Idee per una sala da pranzo aperta verso il soggiorno design di medie dimensioni con pareti grigie

Ispirazione per una grande sala da pranzo aperta verso il soggiorno country con pareti bianche, pavimento in legno massello medio, cornice del camino in pietra, nessun camino e pavimento marrone
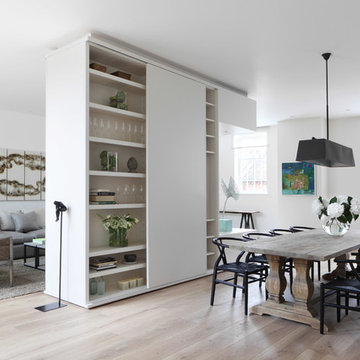
Esempio di una sala da pranzo aperta verso il soggiorno contemporanea con pareti bianche e parquet chiaro
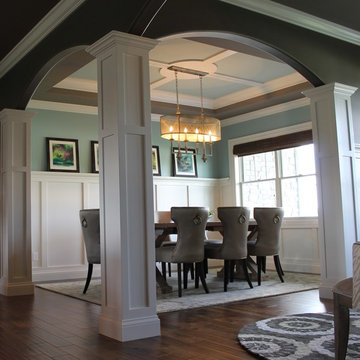
Dining Room with Custom Columns and Trey Ceiling
Immagine di una sala da pranzo aperta verso il soggiorno stile americano con pareti verdi, parquet scuro e pavimento verde
Immagine di una sala da pranzo aperta verso il soggiorno stile americano con pareti verdi, parquet scuro e pavimento verde
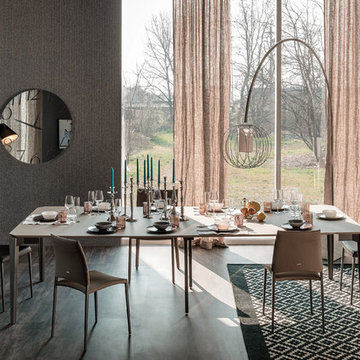
Nemo Drive Modern Dining Table is restrained yet inviting with timeless elements that yield its juxtaposition of form and function. Manufactured in Italy by Cattelan Italia, Nemo Drive Dining Table offers top-notch functionality and minimalist style.

This house west of Boston was originally designed in 1958 by the great New England modernist, Henry Hoover. He built his own modern home in Lincoln in 1937, the year before the German émigré Walter Gropius built his own world famous house only a few miles away. By the time this 1958 house was built, Hoover had matured as an architect; sensitively adapting the house to the land and incorporating the clients wish to recreate the indoor-outdoor vibe of their previous home in Hawaii.
The house is beautifully nestled into its site. The slope of the roof perfectly matches the natural slope of the land. The levels of the house delicately step down the hill avoiding the granite ledge below. The entry stairs also follow the natural grade to an entry hall that is on a mid level between the upper main public rooms and bedrooms below. The living spaces feature a south- facing shed roof that brings the sun deep in to the home. Collaborating closely with the homeowner and general contractor, we freshened up the house by adding radiant heat under the new purple/green natural cleft slate floor. The original interior and exterior Douglas fir walls were stripped and refinished.
Photo by: Nat Rea Photography

Dining and family area.
Esempio di un'ampia sala da pranzo aperta verso il soggiorno design con pareti bianche, pavimento in legno massello medio e nessun camino
Esempio di un'ampia sala da pranzo aperta verso il soggiorno design con pareti bianche, pavimento in legno massello medio e nessun camino
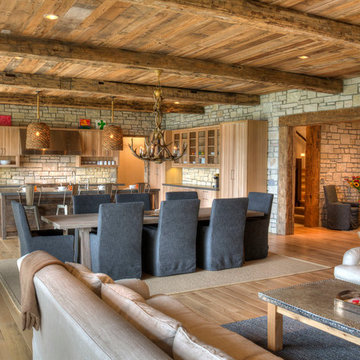
Foto di una grande sala da pranzo aperta verso il soggiorno rustica con pavimento in legno massello medio
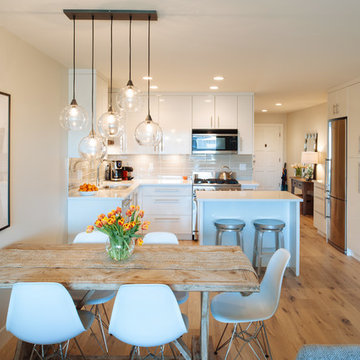
Beach inspired kitchen
Immagine di una piccola sala da pranzo aperta verso il soggiorno stile marinaro con pareti bianche e parquet chiaro
Immagine di una piccola sala da pranzo aperta verso il soggiorno stile marinaro con pareti bianche e parquet chiaro
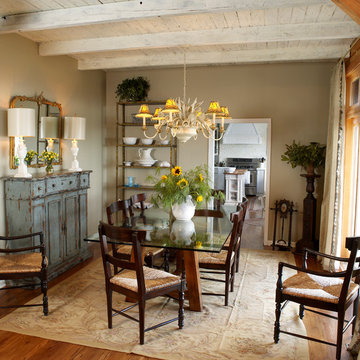
Friendly warm dining room for this family mountain home
Foto di una sala da pranzo aperta verso il soggiorno country di medie dimensioni con pareti beige, parquet chiaro e nessun camino
Foto di una sala da pranzo aperta verso il soggiorno country di medie dimensioni con pareti beige, parquet chiaro e nessun camino

Dining room and main hallway. Modern fireplace wall has herringbone tile pattern and custom wood shelving. The main hall has custom wood trusses that bring the feel of the 16' tall ceilings down to earth. The steel dining table is 4' x 10' and was built specially for the space.
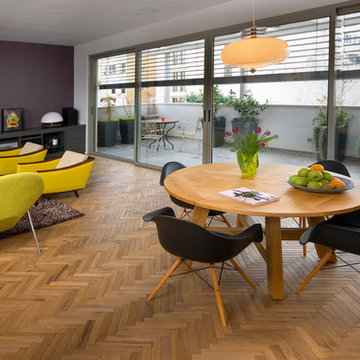
project for arhitect : yankale zenker yzenker@hotmail.com
Esempio di una sala da pranzo aperta verso il soggiorno moderna
Esempio di una sala da pranzo aperta verso il soggiorno moderna

Foto di una sala da pranzo aperta verso il soggiorno chic di medie dimensioni con pareti beige, pavimento in gres porcellanato, pavimento bianco, soffitto ribassato e pannellatura
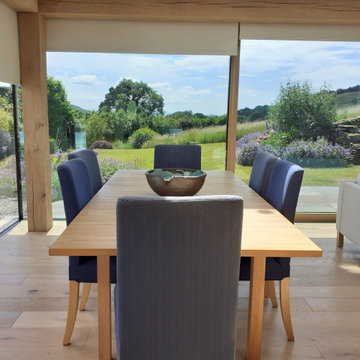
garden room extension
Foto di una sala da pranzo aperta verso il soggiorno country con parquet chiaro
Foto di una sala da pranzo aperta verso il soggiorno country con parquet chiaro
Sale da Pranzo aperte verso il Soggiorno - Foto e idee per arredare
2