Sale da Pranzo aperte verso il Soggiorno con stufa a legna - Foto e idee per arredare
Filtra anche per:
Budget
Ordina per:Popolari oggi
1 - 20 di 1.380 foto
1 di 3

Inside the contemporary extension in front of the house. A semi-industrial/rustic feel is achieved with exposed steel beams, timber ceiling cladding, terracotta tiling and wrap-around Crittall windows. This wonderully inviting space makes the most of the spectacular panoramic views.
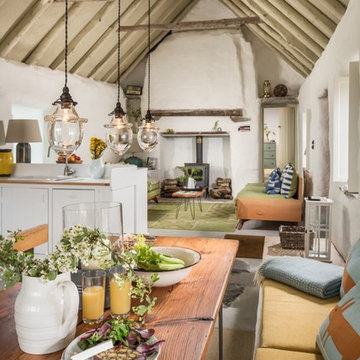
Unique Home Stays
Foto di una sala da pranzo aperta verso il soggiorno rustica con pareti bianche, stufa a legna e pavimento grigio
Foto di una sala da pranzo aperta verso il soggiorno rustica con pareti bianche, stufa a legna e pavimento grigio
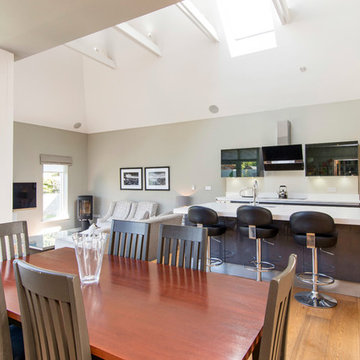
Unknown
Ispirazione per una sala da pranzo aperta verso il soggiorno minimal di medie dimensioni con pareti beige, parquet chiaro e stufa a legna
Ispirazione per una sala da pranzo aperta verso il soggiorno minimal di medie dimensioni con pareti beige, parquet chiaro e stufa a legna

The Stunning Dining Room of this Llama Group Lake View House project. With a stunning 48,000 year old certified wood and resin table which is part of the Janey Butler Interiors collections. Stunning leather and bronze dining chairs. Bronze B3 Bulthaup wine fridge and hidden bar area with ice drawers and fridges. All alongside the 16 metres of Crestron automated Sky-Frame which over looks the amazing lake and grounds beyond. All furniture seen is from the Design Studio at Janey Butler Interiors.
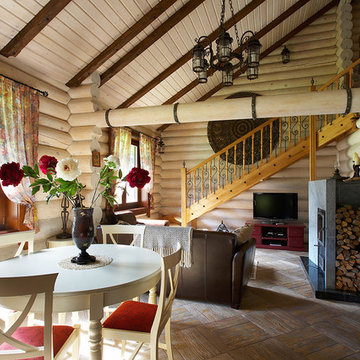
Ivan Sorokin
Esempio di una sala da pranzo aperta verso il soggiorno country con stufa a legna
Esempio di una sala da pranzo aperta verso il soggiorno country con stufa a legna

Immagine di una sala da pranzo aperta verso il soggiorno minimalista con pareti bianche, pavimento in cemento, stufa a legna, cornice del camino in intonaco e pavimento grigio

Foto: Michael Voit, Nußdorf
Idee per una sala da pranzo aperta verso il soggiorno contemporanea con pareti bianche, pavimento in legno massello medio, stufa a legna, cornice del camino in intonaco e soffitto in legno
Idee per una sala da pranzo aperta verso il soggiorno contemporanea con pareti bianche, pavimento in legno massello medio, stufa a legna, cornice del camino in intonaco e soffitto in legno

Lauren Smyth designs over 80 spec homes a year for Alturas Homes! Last year, the time came to design a home for herself. Having trusted Kentwood for many years in Alturas Homes builder communities, Lauren knew that Brushed Oak Whisker from the Plateau Collection was the floor for her!
She calls the look of her home ‘Ski Mod Minimalist’. Clean lines and a modern aesthetic characterizes Lauren's design style, while channeling the wild of the mountains and the rivers surrounding her hometown of Boise.

Esempio di una sala da pranzo aperta verso il soggiorno scandinava di medie dimensioni con pareti bianche, pavimento in cemento, stufa a legna, cornice del camino in intonaco, pavimento grigio e soffitto in legno

Foto di una grande sala da pranzo aperta verso il soggiorno nordica con pareti bianche, pavimento in laminato, stufa a legna, cornice del camino in mattoni e pavimento grigio
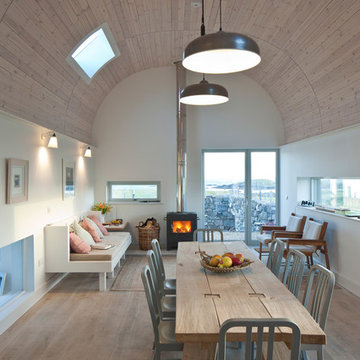
Immagine di una sala da pranzo aperta verso il soggiorno contemporanea di medie dimensioni con pareti bianche, parquet chiaro e stufa a legna
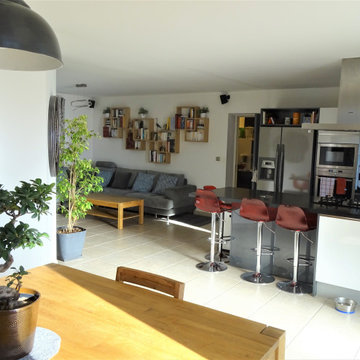
Grande pièce à vivre en L .
De part et d'autre de la cuisine : le salon (ancienne chambre d'enfant) et la salle à manger (ancien salon)
Mobilier et déco réalisés par le client.

A spacious, light-filled dining area; created as part of a 2-storey Farm House extension for our Wiltshire clients.
Foto di una grande sala da pranzo aperta verso il soggiorno chic con pareti bianche, pavimento con piastrelle in ceramica, stufa a legna, cornice del camino in pietra e pavimento grigio
Foto di una grande sala da pranzo aperta verso il soggiorno chic con pareti bianche, pavimento con piastrelle in ceramica, stufa a legna, cornice del camino in pietra e pavimento grigio
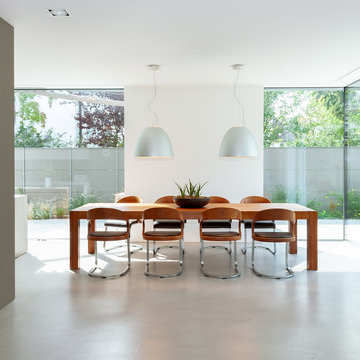
GRIMM ARCHITEKTEN BDA
Esempio di un'ampia sala da pranzo aperta verso il soggiorno minimal con pareti grigie, stufa a legna, cornice del camino in intonaco e pavimento grigio
Esempio di un'ampia sala da pranzo aperta verso il soggiorno minimal con pareti grigie, stufa a legna, cornice del camino in intonaco e pavimento grigio
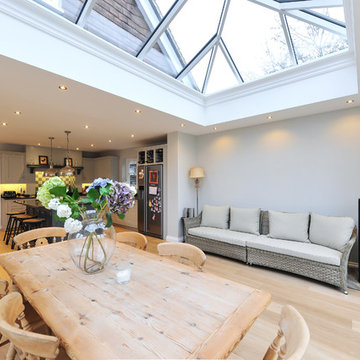
Roof Lantern, Bifold Doors, and Bespoke Guttering Cornice Detail supplied to a home in Witley, Godalming.
The roof lantern was powdercoated in a special RAL colour chosen by our client, a stone grey for the outside, and a warm grey for the inside. We also powdercoated the bifold doors, windows and guttering detail in the same RAL colour as the roof lantern interior, to give continuity to the extension.
The slim profiles of the roof lantern and the windows and doors also adds an understated elegance to the finished look.
Photo credit: Will Southon, Brickfield Construction
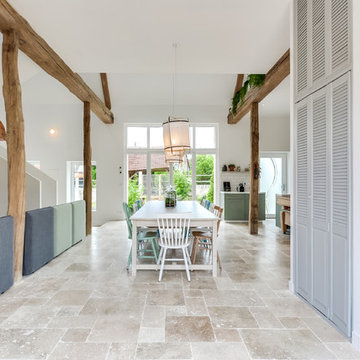
Meero
Foto di una grande sala da pranzo aperta verso il soggiorno boho chic con pareti bianche, pavimento in marmo, stufa a legna e pavimento beige
Foto di una grande sala da pranzo aperta verso il soggiorno boho chic con pareti bianche, pavimento in marmo, stufa a legna e pavimento beige

Immagine di una grande sala da pranzo aperta verso il soggiorno nordica con pareti bianche, parquet chiaro, stufa a legna, cornice del camino in intonaco, pavimento beige, soffitto a volta e pannellatura
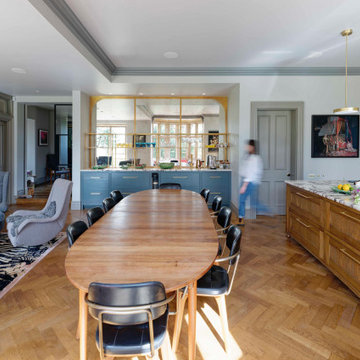
An open plan country manor house kitchen with freestanding look island. This servery sits off to one side. Calacatta Viola marble worktops tie the different areas together below the antiqued glass mirror in a brass frame. The polished brass boiling water tap with chilled and sparkling water makes this a great drinks station.

Cette pièce à vivre de 53 m² est au cœur de la vie familiale. Elle regroupe la cuisine, la salle à manger et le séjour. Tout y est pensé pour vivre ensemble, dans un climat de détente.
J'ai apporté de la modernité et de la chaleur à cette maison traditionnelle.
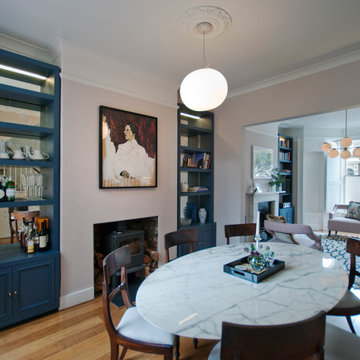
We were thrilled to be asked to look at refreshing the interiors of this family home including the conversion of an underused bedroom into a more practical shower and dressing room.
With our clients stunning art providing the colour palette for the ground floor we stripped out the existing alcoves in the reception and dining room, to install bespoke ink blue joinery with antique mirrored glass and hemp back panels to define each space. Stony plaster pink walls throughout kept a soft balance with the furnishings.
Sale da Pranzo aperte verso il Soggiorno con stufa a legna - Foto e idee per arredare
1