Sale da Pranzo aperte verso il Soggiorno - Foto e idee per arredare
Filtra anche per:
Budget
Ordina per:Popolari oggi
161 - 180 di 76.695 foto
1 di 4
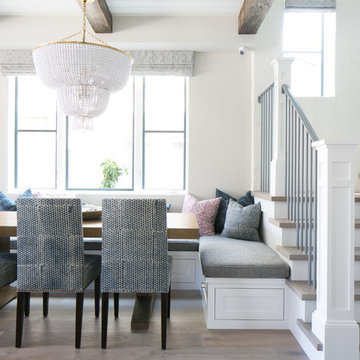
Ryan Garvin
Immagine di una sala da pranzo aperta verso il soggiorno tradizionale con pareti bianche
Immagine di una sala da pranzo aperta verso il soggiorno tradizionale con pareti bianche
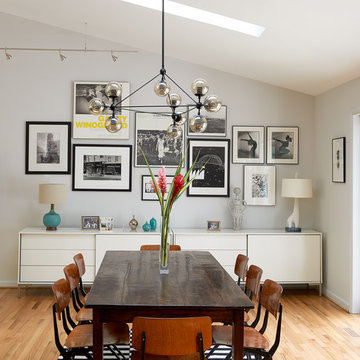
Anice Hoachlander, Hoachlander Davis Photography
Esempio di una grande sala da pranzo aperta verso il soggiorno moderna con parquet chiaro, pareti grigie, nessun camino e pavimento beige
Esempio di una grande sala da pranzo aperta verso il soggiorno moderna con parquet chiaro, pareti grigie, nessun camino e pavimento beige
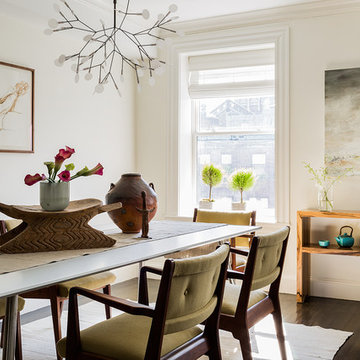
Michael Lee
Idee per una grande sala da pranzo aperta verso il soggiorno chic con pareti bianche, parquet scuro e pavimento marrone
Idee per una grande sala da pranzo aperta verso il soggiorno chic con pareti bianche, parquet scuro e pavimento marrone
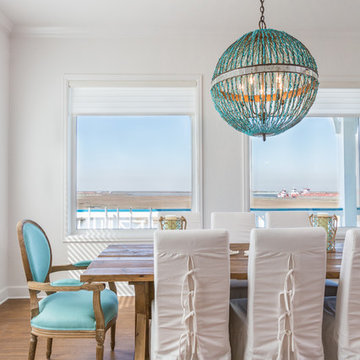
Julie Soefer
Ispirazione per una sala da pranzo aperta verso il soggiorno stile marino con pareti bianche
Ispirazione per una sala da pranzo aperta verso il soggiorno stile marino con pareti bianche
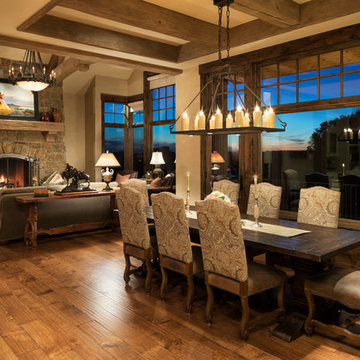
James Kruger, LandMark Photography,
Peter Eskuche, AIA, Eskuche Design,
Sharon Seitz, HISTORIC studio, Interior Design
Ispirazione per un'ampia sala da pranzo aperta verso il soggiorno stile rurale con pareti beige e pavimento in legno massello medio
Ispirazione per un'ampia sala da pranzo aperta verso il soggiorno stile rurale con pareti beige e pavimento in legno massello medio
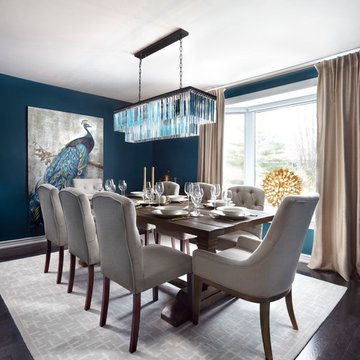
This dining room was designed to create a moody and cozy atmosphere. The dark blue wall colour ads an element of drama, contrasted by a gold branch sculpture on the wall and two sconces on the farther end. A heritage rustic dining table is softened by tufted cream coloured linen dining chairs and accented with gold cutlery.

Ispirazione per una grande sala da pranzo aperta verso il soggiorno classica con pareti bianche, parquet scuro, camino classico, cornice del camino in cemento e pavimento bianco
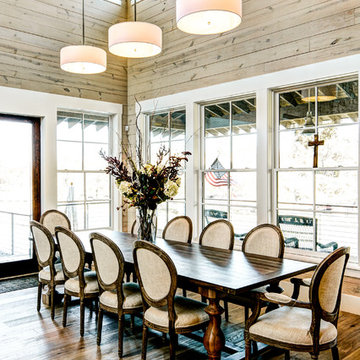
Foto di una sala da pranzo aperta verso il soggiorno country con parquet chiaro
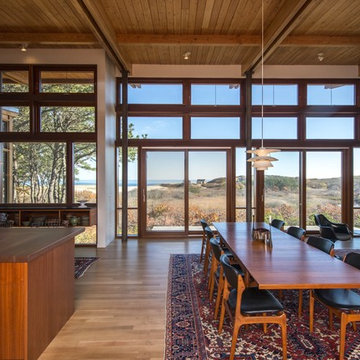
Peter Vanderwarker
Foto di una sala da pranzo aperta verso il soggiorno moderna di medie dimensioni con pareti bianche, parquet chiaro, camino bifacciale, cornice del camino in cemento e pavimento marrone
Foto di una sala da pranzo aperta verso il soggiorno moderna di medie dimensioni con pareti bianche, parquet chiaro, camino bifacciale, cornice del camino in cemento e pavimento marrone
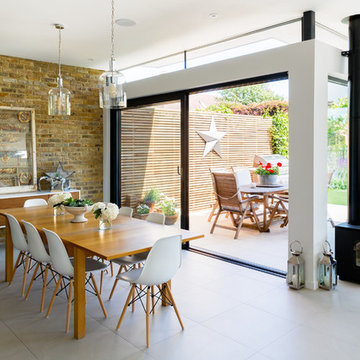
Photo Credit: Andy Beasley
Sliding doors lead onto a tucked away patio area with wood clad wall. Texture and materials create an exciting space with a contrast to the large format grey floor tiles. Exposed brick walls are a great way to make a feature in any space this client did not want to use brick slips so real brick was exposed and the variation in tones makes for a warm and dynamic dining area.
The wrap around glazing and slot window makes the space feel lightweight without overexposing the area.
Wall Colour - Farrow & Ball Strong White.
Floor tiles - Worlds End Tiles (Around £45sqm)
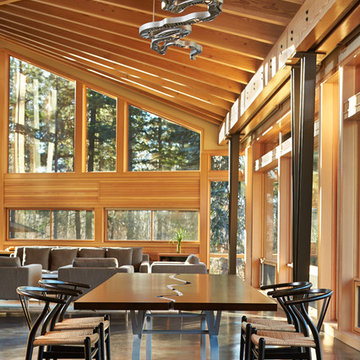
The Mazama house is located in the Methow Valley of Washington State, a secluded mountain valley on the eastern edge of the North Cascades, about 200 miles northeast of Seattle.
The house has been carefully placed in a copse of trees at the easterly end of a large meadow. Two major building volumes indicate the house organization. A grounded 2-story bedroom wing anchors a raised living pavilion that is lifted off the ground by a series of exposed steel columns. Seen from the access road, the large meadow in front of the house continues right under the main living space, making the living pavilion into a kind of bridge structure spanning over the meadow grass, with the house touching the ground lightly on six steel columns. The raised floor level provides enhanced views as well as keeping the main living level well above the 3-4 feet of winter snow accumulation that is typical for the upper Methow Valley.
To further emphasize the idea of lightness, the exposed wood structure of the living pavilion roof changes pitch along its length, so the roof warps upward at each end. The interior exposed wood beams appear like an unfolding fan as the roof pitch changes. The main interior bearing columns are steel with a tapered “V”-shape, recalling the lightness of a dancer.
The house reflects the continuing FINNE investigation into the idea of crafted modernism, with cast bronze inserts at the front door, variegated laser-cut steel railing panels, a curvilinear cast-glass kitchen counter, waterjet-cut aluminum light fixtures, and many custom furniture pieces. The house interior has been designed to be completely integral with the exterior. The living pavilion contains more than twelve pieces of custom furniture and lighting, creating a totality of the designed environment that recalls the idea of Gesamtkunstverk, as seen in the work of Josef Hoffman and the Viennese Secessionist movement in the early 20th century.
The house has been designed from the start as a sustainable structure, with 40% higher insulation values than required by code, radiant concrete slab heating, efficient natural ventilation, large amounts of natural lighting, water-conserving plumbing fixtures, and locally sourced materials. Windows have high-performance LowE insulated glazing and are equipped with concealed shades. A radiant hydronic heat system with exposed concrete floors allows lower operating temperatures and higher occupant comfort levels. The concrete slabs conserve heat and provide great warmth and comfort for the feet.
Deep roof overhangs, built-in shades and high operating clerestory windows are used to reduce heat gain in summer months. During the winter, the lower sun angle is able to penetrate into living spaces and passively warm the exposed concrete floor. Low VOC paints and stains have been used throughout the house. The high level of craft evident in the house reflects another key principle of sustainable design: build it well and make it last for many years!
Photo by Benjamin Benschneider
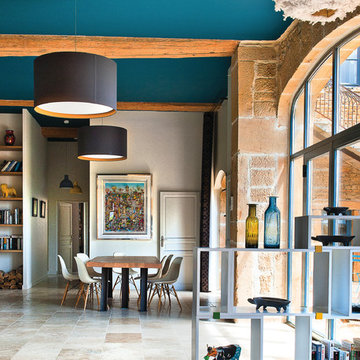
Immagine di una grande sala da pranzo aperta verso il soggiorno contemporanea con nessun camino
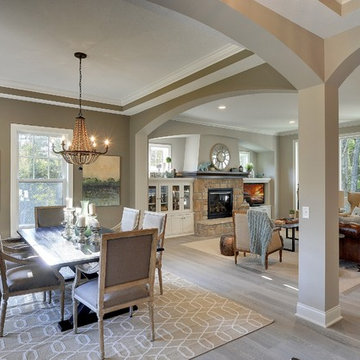
Elegant archways frame the formal dining room at the front of the house. Sophisticated beaded chandelier hangs from the box vault ceiling with crown moulding. Living flows from room to room in this open floor plan. Photography by Spacecrafting

Architect: Rick Shean & Christopher Simmonds, Christopher Simmonds Architect Inc.
Photography By: Peter Fritz
“Feels very confident and fluent. Love the contrast between first and second floor, both in material and volume. Excellent modern composition.”
This Gatineau Hills home creates a beautiful balance between modern and natural. The natural house design embraces its earthy surroundings, while opening the door to a contemporary aesthetic. The open ground floor, with its interconnected spaces and floor-to-ceiling windows, allows sunlight to flow through uninterrupted, showcasing the beauty of the natural light as it varies throughout the day and by season.
The façade of reclaimed wood on the upper level, white cement board lining the lower, and large expanses of floor-to-ceiling windows throughout are the perfect package for this chic forest home. A warm wood ceiling overhead and rustic hand-scraped wood floor underfoot wrap you in nature’s best.
Marvin’s floor-to-ceiling windows invite in the ever-changing landscape of trees and mountains indoors. From the exterior, the vertical windows lead the eye upward, loosely echoing the vertical lines of the surrounding trees. The large windows and minimal frames effectively framed unique views of the beautiful Gatineau Hills without distracting from them. Further, the windows on the second floor, where the bedrooms are located, are tinted for added privacy. Marvin’s selection of window frame colors further defined this home’s contrasting exterior palette. White window frames were used for the ground floor and black for the second floor.
MARVIN PRODUCTS USED:
Marvin Bi-Fold Door
Marvin Sliding Patio Door
Marvin Tilt Turn and Hopper Window
Marvin Ultimate Awning Window
Marvin Ultimate Swinging French Door
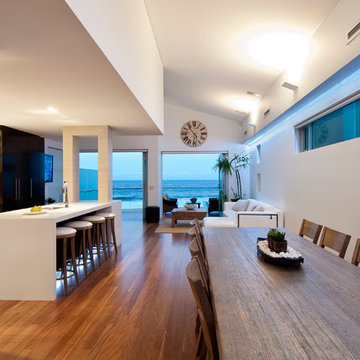
Andrew Krucko
Esempio di una sala da pranzo aperta verso il soggiorno design di medie dimensioni con pareti bianche e pavimento in legno massello medio
Esempio di una sala da pranzo aperta verso il soggiorno design di medie dimensioni con pareti bianche e pavimento in legno massello medio
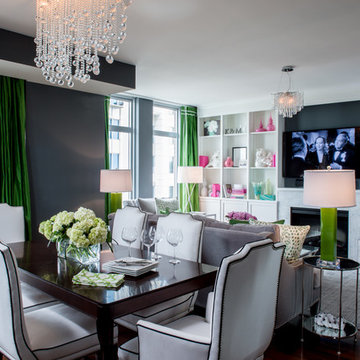
Styled by Charlotte Safavi, Photography by Robert Radifera
Idee per una sala da pranzo aperta verso il soggiorno chic con pareti grigie e pavimento in legno massello medio
Idee per una sala da pranzo aperta verso il soggiorno chic con pareti grigie e pavimento in legno massello medio
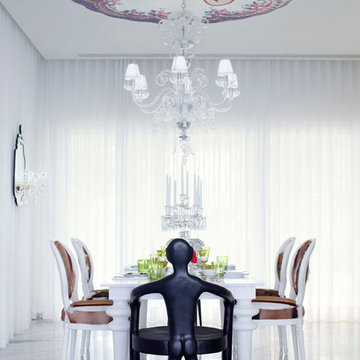
Francis Amiand
Foto di una grande sala da pranzo aperta verso il soggiorno minimal con nessun camino, pareti bianche e pavimento in marmo
Foto di una grande sala da pranzo aperta verso il soggiorno minimal con nessun camino, pareti bianche e pavimento in marmo
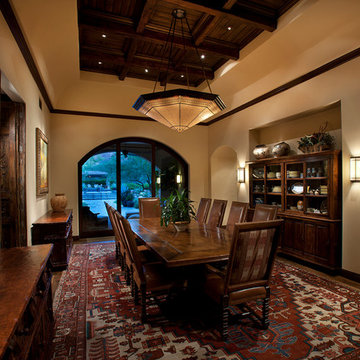
Dino Tonn Photography
Idee per una grande sala da pranzo aperta verso il soggiorno mediterranea con pareti beige, parquet scuro e nessun camino
Idee per una grande sala da pranzo aperta verso il soggiorno mediterranea con pareti beige, parquet scuro e nessun camino
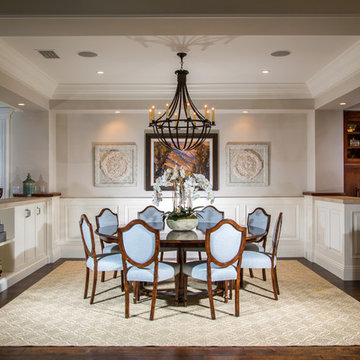
Legacy Custom Homes, Inc
Toblesky-Green Architects
Kelly Nutt Designs
Idee per una grande sala da pranzo aperta verso il soggiorno tradizionale con parquet scuro, pareti grigie, nessun camino e pavimento marrone
Idee per una grande sala da pranzo aperta verso il soggiorno tradizionale con parquet scuro, pareti grigie, nessun camino e pavimento marrone
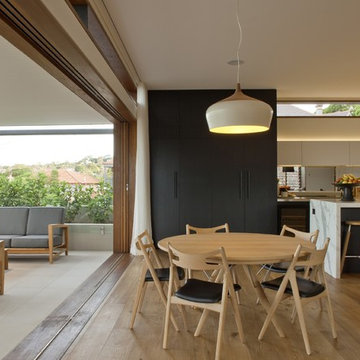
Immagine di una sala da pranzo aperta verso il soggiorno contemporanea con parquet chiaro e pavimento beige
Sale da Pranzo aperte verso il Soggiorno - Foto e idee per arredare
9