Sale da Pranzo aperte verso il Soggiorno con soffitto a volta - Foto e idee per arredare
Filtra anche per:
Budget
Ordina per:Popolari oggi
1 - 20 di 1.030 foto

Immagine di una sala da pranzo aperta verso il soggiorno country con pareti bianche, pavimento in legno massello medio, pavimento marrone, travi a vista, soffitto a volta e soffitto in legno

Esempio di un'ampia sala da pranzo aperta verso il soggiorno tradizionale con pareti bianche, pavimento in marmo, camino classico, cornice del camino in pietra, pavimento grigio, soffitto a volta e carta da parati

Comfortable living and dining space with beautiful wood ceiling beams, marble gas fireplace surround, and built-ins.
Photo by Ashley Avila Photography
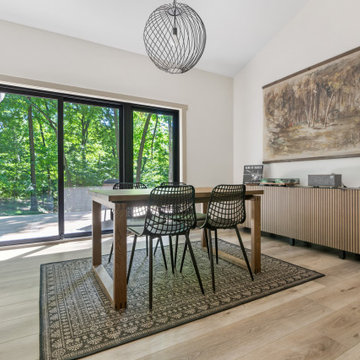
This LVP driftwood-inspired design balances overcast grey hues with subtle taupes. A smooth, calming style with a neutral undertone that works with all types of decor. With the Modin Collection, we have raised the bar on luxury vinyl plank. The result is a new standard in resilient flooring. Modin offers true embossed in register texture, a low sheen level, a rigid SPC core, an industry-leading wear layer, and so much more.

Tracy, one of our fabulous customers who last year undertook what can only be described as, a colossal home renovation!
With the help of her My Bespoke Room designer Milena, Tracy transformed her 1930's doer-upper into a truly jaw-dropping, modern family home. But don't take our word for it, see for yourself...
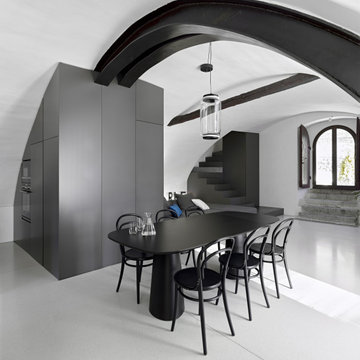
Immagine di un'ampia sala da pranzo aperta verso il soggiorno design con pareti bianche, pavimento grigio e soffitto a volta

Immagine di una sala da pranzo aperta verso il soggiorno tradizionale di medie dimensioni con pareti grigie, pavimento in legno massello medio, soffitto a volta e boiserie

The mid-century slanted ceiling of the open dining room creates a cozy but spacious area for a custom 9' dining table made of reclaimed oak, surrounded by 8 matching vintage Windsor chairs painted in Farrow & Ball's Green Smoke. Vintage mid-century wicker pendant is echoed by Moroccan straw accents with the plant stand, and wall fan. A large French colorful agricultural map adds charm and an unexpected twist to the decor.
Photo by Bet Gum for Flea Market Decor Magazine
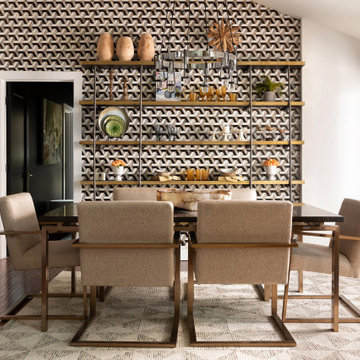
Immagine di una sala da pranzo aperta verso il soggiorno con pareti bianche, pavimento in legno massello medio, camino classico, cornice del camino in pietra, pavimento marrone, soffitto a volta e carta da parati

Contemporary style dining and kitchen area with nine inch wide european oak hardwood floors, life edge walnut table, modern wood chairs, wood windows, waterfall kitchen island, modern light fixtures and overall simple decor! Luxury home by TCM Built
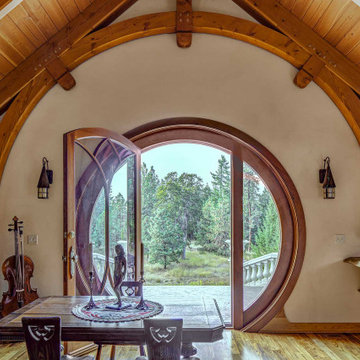
View from dining area of the Hobbit House at Dragonfly Knoll out custom rounded door with curved mullions and sidelights opening out to the terrace and view of the surrounding woods.
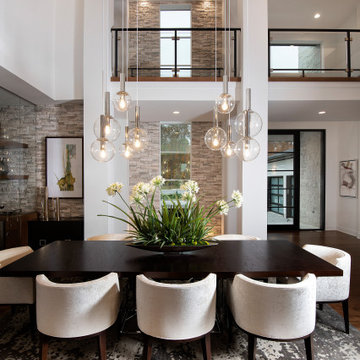
Dining room of Newport.
Immagine di un'ampia sala da pranzo aperta verso il soggiorno design con pareti bianche, pavimento in legno massello medio e soffitto a volta
Immagine di un'ampia sala da pranzo aperta verso il soggiorno design con pareti bianche, pavimento in legno massello medio e soffitto a volta

We utilized the height and added raw plywood bookcases.
Idee per una grande sala da pranzo aperta verso il soggiorno minimalista con pareti bianche, pavimento in vinile, stufa a legna, cornice del camino in mattoni, pavimento bianco, soffitto a volta e pareti in mattoni
Idee per una grande sala da pranzo aperta verso il soggiorno minimalista con pareti bianche, pavimento in vinile, stufa a legna, cornice del camino in mattoni, pavimento bianco, soffitto a volta e pareti in mattoni
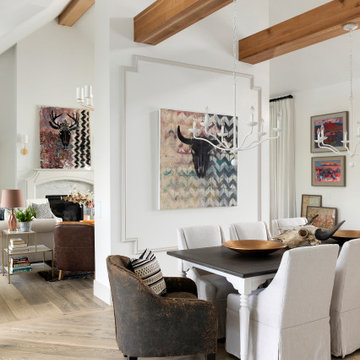
Immagine di una sala da pranzo aperta verso il soggiorno country con pareti bianche, pavimento in legno massello medio, pavimento marrone, travi a vista e soffitto a volta

Open plan kitchen diner with plywood floor-to-ceiling feature storage wall. Pendant lighting over dining table.
Foto di una piccola sala da pranzo aperta verso il soggiorno minimal con pavimento in legno massello medio, pavimento marrone, pareti bianche, soffitto a volta e pareti in legno
Foto di una piccola sala da pranzo aperta verso il soggiorno minimal con pavimento in legno massello medio, pavimento marrone, pareti bianche, soffitto a volta e pareti in legno

A contemporary kitchen with green cabinets in slab door and with brass profile gola channel accent. Worktops in calcatta gold quartz. Flooring in large format tile and rich engineered hardwood. Oval dining table with brass base. Bespoke radiator cabinet to match flooring. Feature multi arm pendant light and bespoke floor to ceiling curtains.

Ispirazione per una sala da pranzo aperta verso il soggiorno chic con pareti bianche, pavimento grigio e soffitto a volta

Esszimmer in ehemaliger Bauerkate modern renoviert mit sichtbaren Stahlträgern. Blick auf den alten Kamin
Idee per una grande sala da pranzo aperta verso il soggiorno country con pareti bianche, pavimento in cemento, camino classico, cornice del camino in intonaco, pavimento grigio e soffitto a volta
Idee per una grande sala da pranzo aperta verso il soggiorno country con pareti bianche, pavimento in cemento, camino classico, cornice del camino in intonaco, pavimento grigio e soffitto a volta

A detailed view of the custom Michael Dreeben slab-top table, which comfortably seats ten.
Idee per una grande sala da pranzo aperta verso il soggiorno minimal con pareti nere, parquet chiaro, camino classico, cornice del camino in pietra, pavimento marrone, soffitto a volta e pannellatura
Idee per una grande sala da pranzo aperta verso il soggiorno minimal con pareti nere, parquet chiaro, camino classico, cornice del camino in pietra, pavimento marrone, soffitto a volta e pannellatura

Industrial transitional English style kitchen. The addition and remodeling were designed to keep the outdoors inside. Replaced the uppers and prioritized windows connected to key parts of the backyard and having open shelvings with walnut and brass details.
Custom dark cabinets made locally. Designed to maximize the storage and performance of a growing family and host big gatherings. The large island was a key goal of the homeowners with the abundant seating and the custom booth opposite to the range area. The booth was custom built to match the client's favorite dinner spot. In addition, we created a more New England style mudroom in connection with the patio. And also a full pantry with a coffee station and pocket doors.
Sale da Pranzo aperte verso il Soggiorno con soffitto a volta - Foto e idee per arredare
1