Sale da Pranzo aperte verso il Soggiorno - Foto e idee per arredare
Filtra anche per:
Budget
Ordina per:Popolari oggi
181 - 200 di 76.675 foto
1 di 4
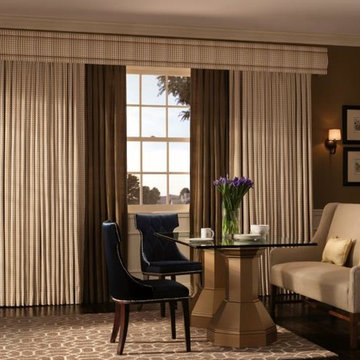
Ispirazione per una sala da pranzo aperta verso il soggiorno design di medie dimensioni con pareti marroni, parquet scuro, nessun camino e pavimento marrone
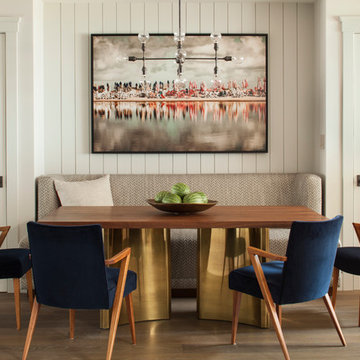
Immagine di una sala da pranzo aperta verso il soggiorno classica di medie dimensioni con pareti bianche, pavimento in legno massello medio e nessun camino
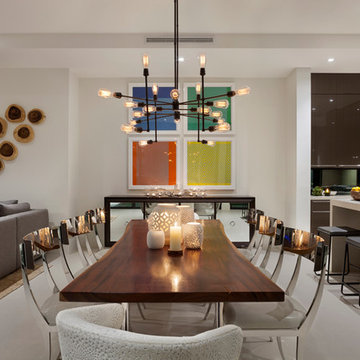
©Edward Butera / ibi designs / Boca Raton, Florida
Idee per una grande sala da pranzo aperta verso il soggiorno minimalista con pareti bianche
Idee per una grande sala da pranzo aperta verso il soggiorno minimalista con pareti bianche
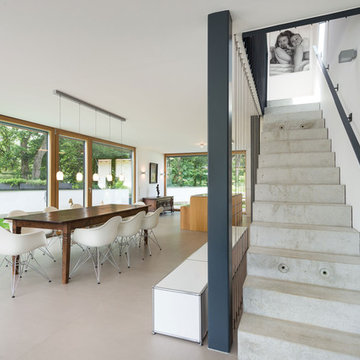
Immagine di una grande sala da pranzo aperta verso il soggiorno design con pareti bianche e pavimento in cemento

The key design goal of the homeowners was to install “an extremely well-made kitchen with quality appliances that would stand the test of time”. The kitchen design had to be timeless with all aspects using the best quality materials and appliances. The new kitchen is an extension to the farmhouse and the dining area is set in a beautiful timber-framed orangery by Westbury Garden Rooms, featuring a bespoke refectory table that we constructed on site due to its size.
The project involved a major extension and remodelling project that resulted in a very large space that the homeowners were keen to utilise and include amongst other things, a walk in larder, a scullery, and a large island unit to act as the hub of the kitchen.
The design of the orangery allows light to flood in along one length of the kitchen so we wanted to ensure that light source was utilised to maximum effect. Installing the distressed mirror splashback situated behind the range cooker allows the light to reflect back over the island unit, as do the hammered nickel pendant lamps.
The sheer scale of this project, together with the exceptionally high specification of the design make this kitchen genuinely thrilling. Every element, from the polished nickel handles, to the integration of the Wolf steamer cooktop, has been precisely considered. This meticulous attention to detail ensured the kitchen design is absolutely true to the homeowners’ original design brief and utilises all the innovative expertise our years of experience have provided.
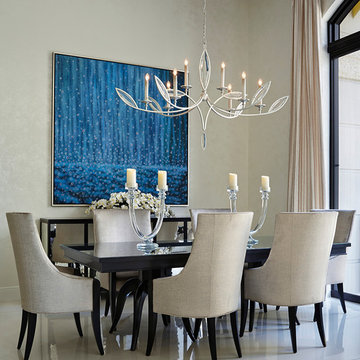
Photo of a contemporary dining room with a magnificent expresso color wood table, elegant modern crystal chandelier and an oil painting named Efferervecence that is very calming. Robert Brantley Photography
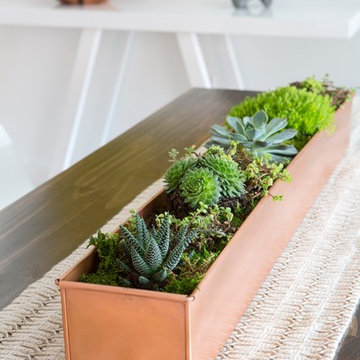
Succulents in a rectanglular planter on the dining table make for a modern centerpiece. Photo Credits- Sigurjón Gudjónsson
Immagine di una piccola sala da pranzo aperta verso il soggiorno minimalista con pareti bianche, parquet chiaro e nessun camino
Immagine di una piccola sala da pranzo aperta verso il soggiorno minimalista con pareti bianche, parquet chiaro e nessun camino
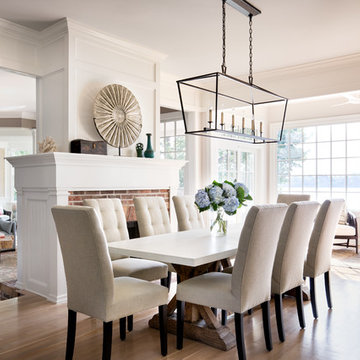
Immagine di una grande sala da pranzo aperta verso il soggiorno classica con pareti bianche, parquet chiaro, cornice del camino in mattoni e camino classico
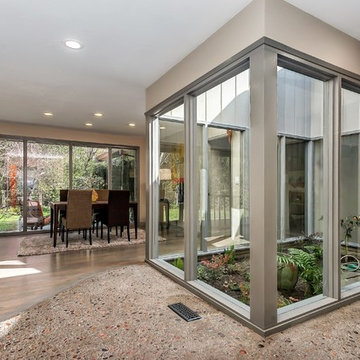
Tour Factory
Esempio di una sala da pranzo aperta verso il soggiorno moderna di medie dimensioni con pareti beige, pavimento in legno massello medio e nessun camino
Esempio di una sala da pranzo aperta verso il soggiorno moderna di medie dimensioni con pareti beige, pavimento in legno massello medio e nessun camino
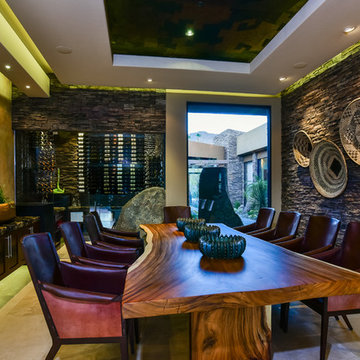
Idee per un'ampia sala da pranzo aperta verso il soggiorno minimal con pareti marroni e pavimento in travertino
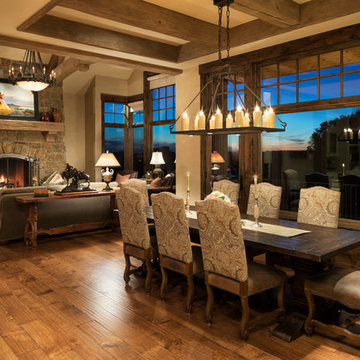
James Kruger, LandMark Photography,
Peter Eskuche, AIA, Eskuche Design,
Sharon Seitz, HISTORIC studio, Interior Design
Ispirazione per un'ampia sala da pranzo aperta verso il soggiorno stile rurale con pareti beige e pavimento in legno massello medio
Ispirazione per un'ampia sala da pranzo aperta verso il soggiorno stile rurale con pareti beige e pavimento in legno massello medio
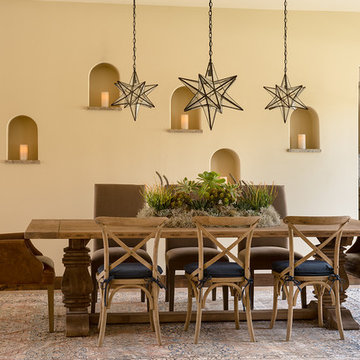
Photography by Alexander Vertikoff
Idee per una sala da pranzo aperta verso il soggiorno stile americano di medie dimensioni con pareti bianche
Idee per una sala da pranzo aperta verso il soggiorno stile americano di medie dimensioni con pareti bianche

The Mazama house is located in the Methow Valley of Washington State, a secluded mountain valley on the eastern edge of the North Cascades, about 200 miles northeast of Seattle.
The house has been carefully placed in a copse of trees at the easterly end of a large meadow. Two major building volumes indicate the house organization. A grounded 2-story bedroom wing anchors a raised living pavilion that is lifted off the ground by a series of exposed steel columns. Seen from the access road, the large meadow in front of the house continues right under the main living space, making the living pavilion into a kind of bridge structure spanning over the meadow grass, with the house touching the ground lightly on six steel columns. The raised floor level provides enhanced views as well as keeping the main living level well above the 3-4 feet of winter snow accumulation that is typical for the upper Methow Valley.
To further emphasize the idea of lightness, the exposed wood structure of the living pavilion roof changes pitch along its length, so the roof warps upward at each end. The interior exposed wood beams appear like an unfolding fan as the roof pitch changes. The main interior bearing columns are steel with a tapered “V”-shape, recalling the lightness of a dancer.
The house reflects the continuing FINNE investigation into the idea of crafted modernism, with cast bronze inserts at the front door, variegated laser-cut steel railing panels, a curvilinear cast-glass kitchen counter, waterjet-cut aluminum light fixtures, and many custom furniture pieces. The house interior has been designed to be completely integral with the exterior. The living pavilion contains more than twelve pieces of custom furniture and lighting, creating a totality of the designed environment that recalls the idea of Gesamtkunstverk, as seen in the work of Josef Hoffman and the Viennese Secessionist movement in the early 20th century.
The house has been designed from the start as a sustainable structure, with 40% higher insulation values than required by code, radiant concrete slab heating, efficient natural ventilation, large amounts of natural lighting, water-conserving plumbing fixtures, and locally sourced materials. Windows have high-performance LowE insulated glazing and are equipped with concealed shades. A radiant hydronic heat system with exposed concrete floors allows lower operating temperatures and higher occupant comfort levels. The concrete slabs conserve heat and provide great warmth and comfort for the feet.
Deep roof overhangs, built-in shades and high operating clerestory windows are used to reduce heat gain in summer months. During the winter, the lower sun angle is able to penetrate into living spaces and passively warm the exposed concrete floor. Low VOC paints and stains have been used throughout the house. The high level of craft evident in the house reflects another key principle of sustainable design: build it well and make it last for many years!
Photo by Benjamin Benschneider
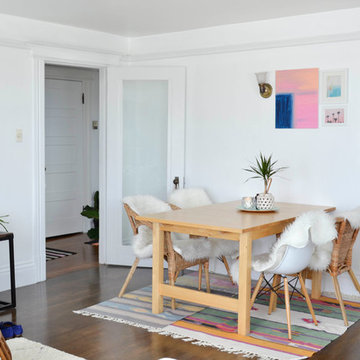
Photo: Camille Simmons © 2014 Houzz
Immagine di una piccola sala da pranzo aperta verso il soggiorno boho chic con pareti bianche e parquet scuro
Immagine di una piccola sala da pranzo aperta verso il soggiorno boho chic con pareti bianche e parquet scuro
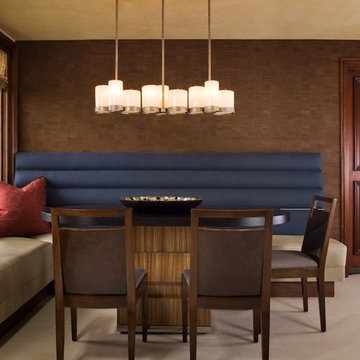
Esempio di una sala da pranzo aperta verso il soggiorno rustica di medie dimensioni con pareti marroni e pavimento in gres porcellanato
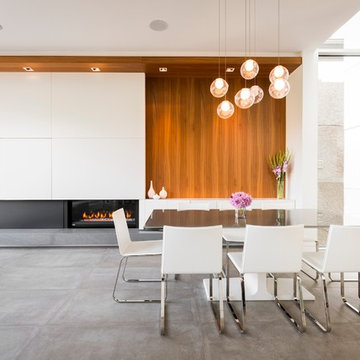
Photographer: Lucas Finlay
Idee per una grande sala da pranzo aperta verso il soggiorno minimal con pavimento in cemento e camino lineare Ribbon
Idee per una grande sala da pranzo aperta verso il soggiorno minimal con pavimento in cemento e camino lineare Ribbon
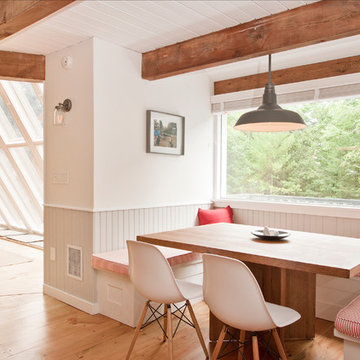
photos by Deborah DeGraffenreid
Immagine di una sala da pranzo aperta verso il soggiorno country con pareti bianche e parquet chiaro
Immagine di una sala da pranzo aperta verso il soggiorno country con pareti bianche e parquet chiaro
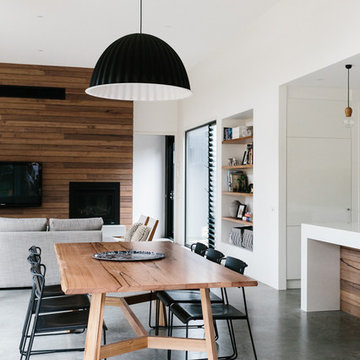
Tara Pearce
Ispirazione per una sala da pranzo aperta verso il soggiorno minimal di medie dimensioni con pareti bianche e pavimento in cemento
Ispirazione per una sala da pranzo aperta verso il soggiorno minimal di medie dimensioni con pareti bianche e pavimento in cemento
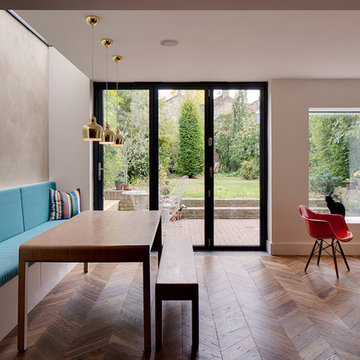
Ed Reeve / EDIT
Esempio di una sala da pranzo aperta verso il soggiorno contemporanea con pareti bianche e pavimento in legno massello medio
Esempio di una sala da pranzo aperta verso il soggiorno contemporanea con pareti bianche e pavimento in legno massello medio

Shelly Harrison Photography
Idee per una sala da pranzo aperta verso il soggiorno minimalista di medie dimensioni con pareti bianche, pavimento in cemento, nessun camino e pavimento grigio
Idee per una sala da pranzo aperta verso il soggiorno minimalista di medie dimensioni con pareti bianche, pavimento in cemento, nessun camino e pavimento grigio
Sale da Pranzo aperte verso il Soggiorno - Foto e idee per arredare
10