Sale da Pranzo aperte verso il Soggiorno con pavimento beige - Foto e idee per arredare
Filtra anche per:
Budget
Ordina per:Popolari oggi
1 - 20 di 10.058 foto
1 di 3
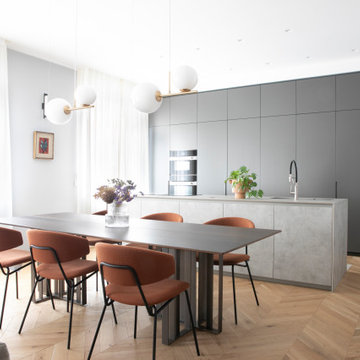
Idee per una sala da pranzo aperta verso il soggiorno moderna con pareti bianche, parquet chiaro e pavimento beige

Interior Design by ecd Design LLC
This newly remodeled home was transformed top to bottom. It is, as all good art should be “A little something of the past and a little something of the future.” We kept the old world charm of the Tudor style, (a popular American theme harkening back to Great Britain in the 1500’s) and combined it with the modern amenities and design that many of us have come to love and appreciate. In the process, we created something truly unique and inspiring.
RW Anderson Homes is the premier home builder and remodeler in the Seattle and Bellevue area. Distinguished by their excellent team, and attention to detail, RW Anderson delivers a custom tailored experience for every customer. Their service to clients has earned them a great reputation in the industry for taking care of their customers.
Working with RW Anderson Homes is very easy. Their office and design team work tirelessly to maximize your goals and dreams in order to create finished spaces that aren’t only beautiful, but highly functional for every customer. In an industry known for false promises and the unexpected, the team at RW Anderson is professional and works to present a clear and concise strategy for every project. They take pride in their references and the amount of direct referrals they receive from past clients.
RW Anderson Homes would love the opportunity to talk with you about your home or remodel project today. Estimates and consultations are always free. Call us now at 206-383-8084 or email Ryan@rwandersonhomes.com.
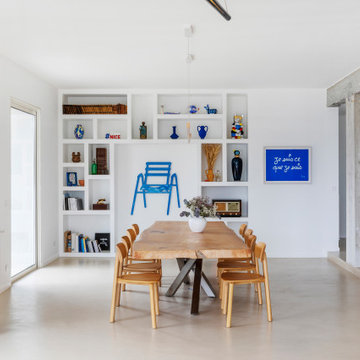
Salle à manger moderne et épurée, de style méditerranéen, avec des touches de couleurs bleu klein pour rechauffer l'espace, une table en bois chaleureux et de nombreux éléments de déco.

Esempio di una grande sala da pranzo aperta verso il soggiorno mediterranea con pareti bianche, pavimento in travertino, camino classico, cornice del camino in pietra, pavimento beige e travi a vista
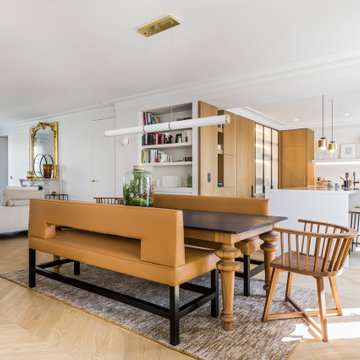
Photo : Romain Ricard
Immagine di una sala da pranzo aperta verso il soggiorno classica di medie dimensioni con pareti verdi, parquet chiaro, nessun camino, pavimento beige e boiserie
Immagine di una sala da pranzo aperta verso il soggiorno classica di medie dimensioni con pareti verdi, parquet chiaro, nessun camino, pavimento beige e boiserie

Zona giorno open-space in stile scandinavo.
Toni naturali del legno e pareti neutre.
Una grande parete attrezzata è di sfondo alla parete frontale al divano. La zona pranzo è separata attraverso un divisorio in listelli di legno verticale da pavimento a soffitto.
La carta da parati valorizza l'ambiente del tavolo da pranzo.

Idee per un'ampia sala da pranzo aperta verso il soggiorno costiera con pareti bianche, parquet chiaro, pavimento beige e soffitto in legno

Un coin dînatoire bucolique et romantique, souligné par un angle de papier peint géométrique gris argent et blanc, et des plantes suspendues qui viennent habiller cette table pour deux personnes, avec ces jolies chaises bistrot campagnardes.
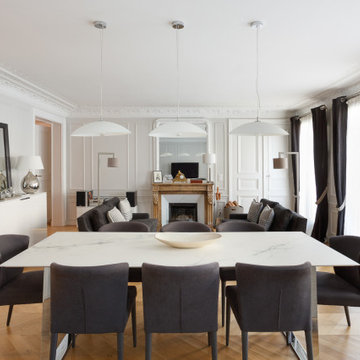
Pour ce projet, notre client souhaitait rénover son appartement haussmannien de 130 m² situé dans le centre de Paris. Il était mal agencé, vieillissant et le parquet était en très mauvais état.
Nos équipes ont donc conçu un appartement plus fonctionnel en supprimant des cloisons et en redistribuant les pièces. Déplacer les chambres a permis d’agrandir la salle de bain, élégante grâce à son marbre blanc et ses touches de noir mat.
Des éléments sur mesure viennent s’intégrer comme la tête de lit éclairée de la chambre parentale, les différents dressings ou encore la grande bibliothèque du salon. Derrière cette dernière se cache le système de climatisation dont on aperçoit la grille d’aération bien dissimulée.
La pièce à vivre s’ouvre et permet un grand espace de réception peint dans des tons doux apaisants. La cuisine Ikea noire et blanche a été conçue la plus fonctionnelle possible, grâce à son grand îlot central qui invite à la convivialité.
Les moulures, cheminée et parquet ont été rénovés par nos professionnels de talent pour redonner à cet appartement haussmannien son éclat d’antan.

Salle à manger contemporaine rénovée avec meubles (étagères et bibliothèque) sur mesure. Grandes baies vitrées, association couleur, blanc et bois.
Idee per una sala da pranzo aperta verso il soggiorno minimal con pareti verdi e pavimento beige
Idee per una sala da pranzo aperta verso il soggiorno minimal con pareti verdi e pavimento beige
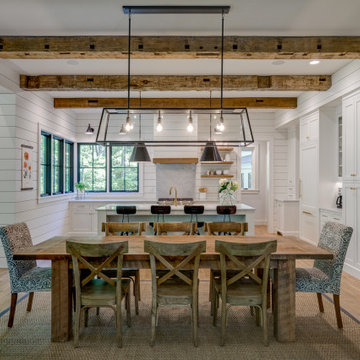
Foto di una grande sala da pranzo aperta verso il soggiorno country con pareti bianche, pavimento in legno massello medio e pavimento beige

Wohn-Esszimmer mit Sitzfenster
Immagine di una grande sala da pranzo aperta verso il soggiorno design con pareti bianche, pavimento in compensato, camino ad angolo e pavimento beige
Immagine di una grande sala da pranzo aperta verso il soggiorno design con pareti bianche, pavimento in compensato, camino ad angolo e pavimento beige
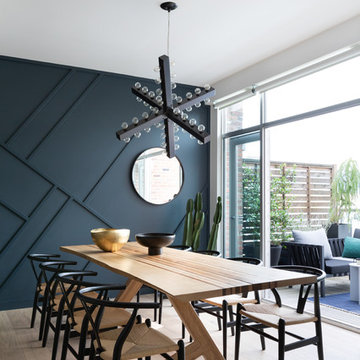
Immagine di una grande sala da pranzo aperta verso il soggiorno eclettica con pareti blu, parquet chiaro, nessun camino e pavimento beige

Custom molding on the walls adds depth and drama to the space. The client's bold David Bowie painting pops against the Sherwin Williams Gauntlet Gray walls. The organic burl wood table and the mid-century sputnik chandelier (from Arteriors) adds softness to the space.
Photo by Melissa Au
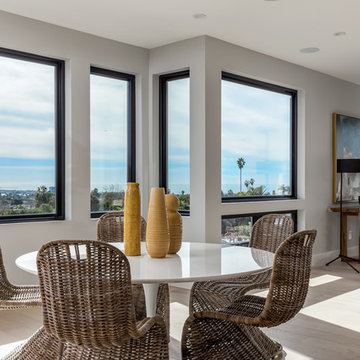
Foto di una grande sala da pranzo aperta verso il soggiorno tropicale con pareti grigie, parquet chiaro, pavimento beige e nessun camino

Foto di una sala da pranzo aperta verso il soggiorno minimal di medie dimensioni con pareti bianche, parquet chiaro, camino classico, cornice del camino in intonaco e pavimento beige
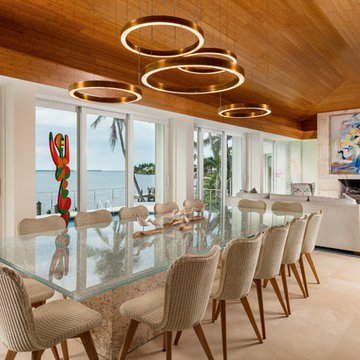
A brass chandelier suspends from a bamboo ceiling over a glass topped table.
Photo: Kim Sargent
Ispirazione per una sala da pranzo aperta verso il soggiorno tropicale con pareti beige e pavimento beige
Ispirazione per una sala da pranzo aperta verso il soggiorno tropicale con pareti beige e pavimento beige
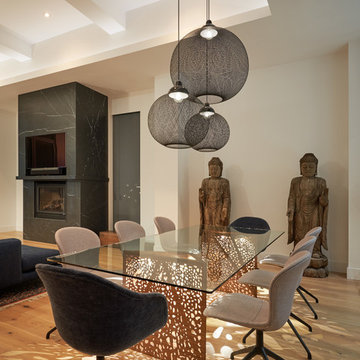
© Edward Caruso Photography
Interior design by Francis Interiors
Esempio di una sala da pranzo aperta verso il soggiorno etnica con pareti bianche, parquet chiaro e pavimento beige
Esempio di una sala da pranzo aperta verso il soggiorno etnica con pareti bianche, parquet chiaro e pavimento beige
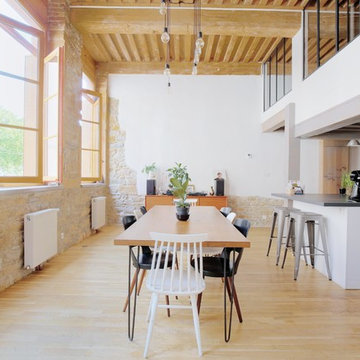
Tony Avenger
Esempio di una sala da pranzo aperta verso il soggiorno industriale con pareti beige, parquet chiaro, nessun camino e pavimento beige
Esempio di una sala da pranzo aperta verso il soggiorno industriale con pareti beige, parquet chiaro, nessun camino e pavimento beige

Surrounded by canyon views and nestled in the heart of Orange County, this 9,000 square foot home encompasses all that is “chic”. Clean lines, interesting textures, pops of color, and an emphasis on art were all key in achieving this contemporary but comfortable sophistication.
Photography by Chad Mellon
Sale da Pranzo aperte verso il Soggiorno con pavimento beige - Foto e idee per arredare
1