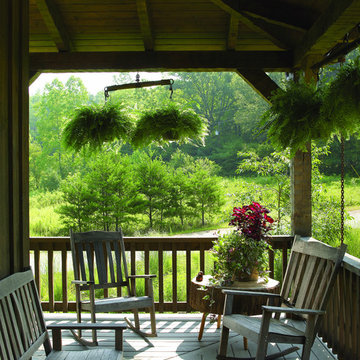Patii e Portici rustici - Foto e idee
Filtra anche per:
Budget
Ordina per:Popolari oggi
101 - 120 di 28.458 foto
1 di 2
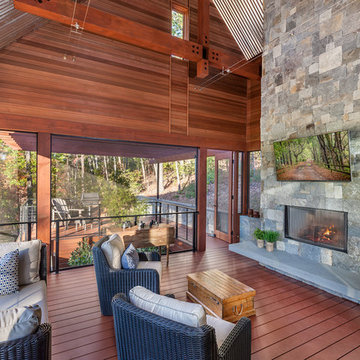
Screened Porch | Custom home Studio of LS3P ASSOCIATES LTD. | Photo by Inspiro8 Studio.
Ispirazione per un grande portico rustico dietro casa con un portico chiuso, pedane e un tetto a sbalzo
Ispirazione per un grande portico rustico dietro casa con un portico chiuso, pedane e un tetto a sbalzo
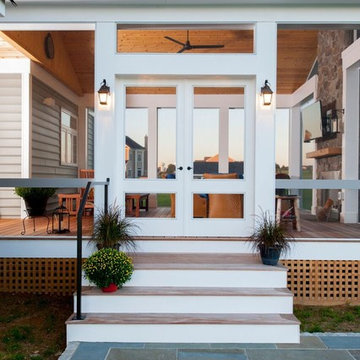
Idee per un grande portico stile rurale dietro casa con un portico chiuso, pedane e un tetto a sbalzo
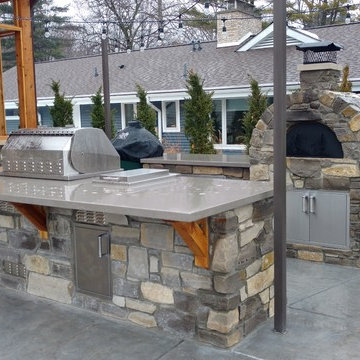
Lakefront project consisted of a patio complete with galley style outdoor kitchen. Kitchen included a pizza oven, smoker, side burner and drawers and doors for storage. The kitchen was finished with natural stone veneer and a concrete countertop.
Trova il professionista locale adatto per il tuo progetto
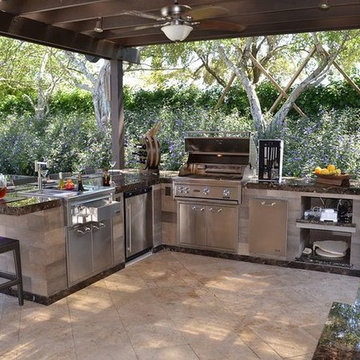
Idee per un patio o portico stile rurale di medie dimensioni e dietro casa con cemento stampato e una pergola
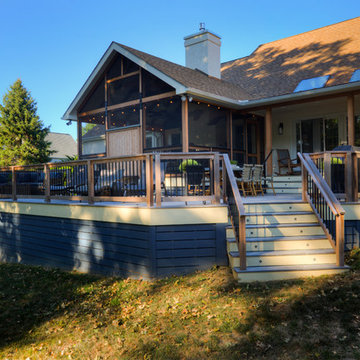
John Welsh
Immagine di un portico rustico dietro casa con un portico chiuso e un tetto a sbalzo
Immagine di un portico rustico dietro casa con un portico chiuso e un tetto a sbalzo
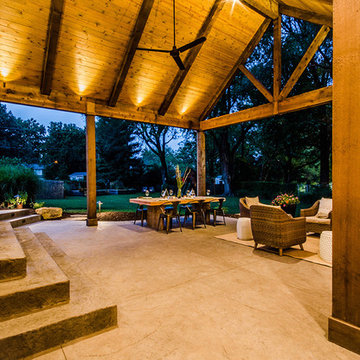
Shawn Spry Photography
Esempio di un patio o portico stile rurale di medie dimensioni e dietro casa con cemento stampato e un tetto a sbalzo
Esempio di un patio o portico stile rurale di medie dimensioni e dietro casa con cemento stampato e un tetto a sbalzo
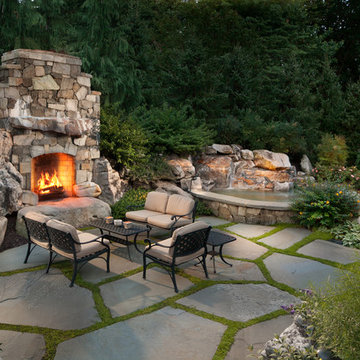
A niche outdoor room is created with irregular flagstone and lush planting for more intimate gatherings by the fireside, Morgan Howarth Photography, Surrounds Inc.
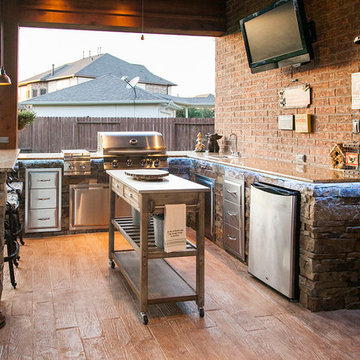
In Katy, Texas, Tradition Outdoor Living designed an outdoor living space, transforming the average backyard into a Texas Ranch-style retreat.
Entering this outdoor addition, the scene boasts Texan Ranch with custom made cedar Barn-style doors creatively encasing the recessed TV above the fireplace. Maintaining the appeal of the doors, the fireplace cedar mantel is adorned with accent rustic hardware. The 60” electric fireplace, remote controlled with LED lights, flickers warm colors for a serene evening on the patio. An extended hearth continues along the perimeter of living room, creating bench seating for all.
This combination of Rustic Taloka stack stone, from the fireplace and columns, and the polished Verano stone, capping the hearth and columns, perfectly pairs together enhancing the feel of this outdoor living room. The cedar-trimmed coffered beams in the tongue and groove ceiling and the wood planked stamped concrete make this space even more unique!
In the large Outdoor Kitchen, beautifully polished New Venetian Gold granite countertops allow the chef plenty of space for serving food and chatting with guests at the bar. The stainless steel appliances sparkle in the evening while the custom, color-changing LED lighting glows underneath the kitchen granite.
In the cooler months, this outdoor space is wired for electric radiant heat. And if anyone is up for a night of camping at the ranch, this outdoor living space is ready and complete with an outdoor bathroom addition!
Photo Credit: Jennifer Sue Photography
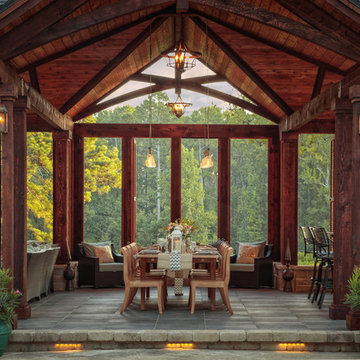
Idee per un ampio patio o portico rustico con pavimentazioni in pietra naturale e un tetto a sbalzo
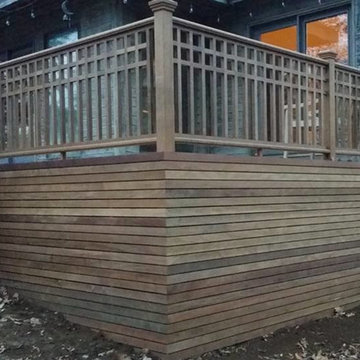
Foto di un patio o portico stile rurale di medie dimensioni e dietro casa con pedane e nessuna copertura
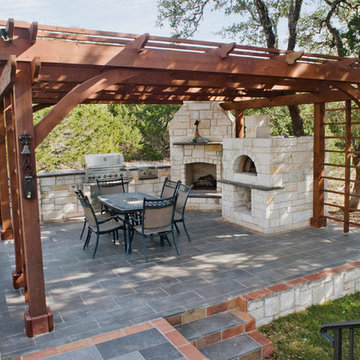
This hill country home has several outdoor living spaces including this outdoor kitchen hangout.
The stone flooring is 12x24 Cantera stone tile in Recinto color. It is accented with 6x12 Antique Saltillo tile - also known as antique terra cotta tile. The pergola is custom stained to match it rustic outdoor surroundings.
The coping edges are also Cantera stone coping pieces in Recinto. This is similar to a volcanic rock.
Drive up to practical luxury in this Hill Country Spanish Style home. The home is a classic hacienda architecture layout. It features 5 bedrooms, 2 outdoor living areas, and plenty of land to roam.
Classic materials used include:
Saltillo Tile - also known as terracotta tile, Spanish tile, Mexican tile, or Quarry tile
Cantera Stone - feature in Pinon, Tobacco Brown and Recinto colors
Copper sinks and copper sconce lighting
Travertine Flooring
Cantera Stone tile
Brick Pavers
Photos Provided by
April Mae Creative
aprilmaecreative.com
Tile provided by Rustico Tile and Stone - RusticoTile.com or call (512) 260-9111 / info@rusticotile.com
Construction by MelRay Corporation
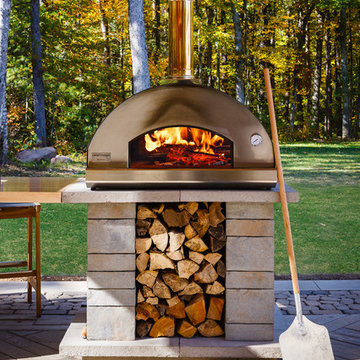
Rustic Style Outdoor kitchen using Techo-Bloc's Forno pizza oven, Brandon wall & Borealis slabs.
Esempio di un patio o portico rustico di medie dimensioni e dietro casa
Esempio di un patio o portico rustico di medie dimensioni e dietro casa
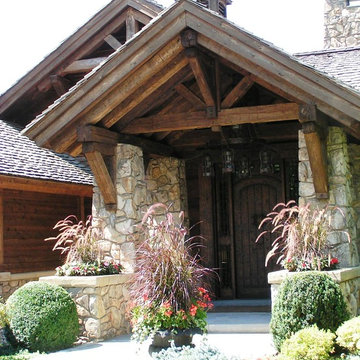
Immagine di un portico rustico di medie dimensioni e davanti casa con pavimentazioni in cemento e un tetto a sbalzo
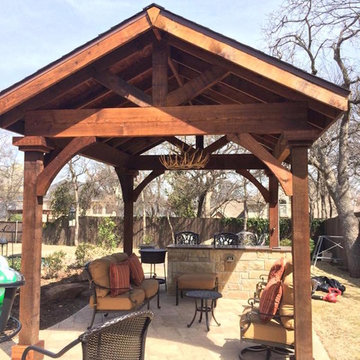
Idee per un patio o portico stile rurale di medie dimensioni e dietro casa con pavimentazioni in pietra naturale e un gazebo o capanno
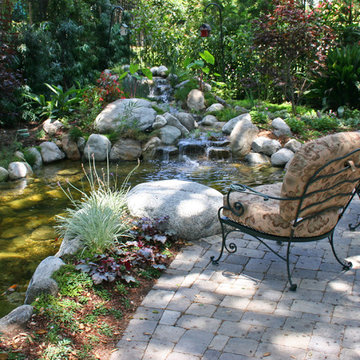
Ispirazione per un portico rustico dietro casa con pavimentazioni in pietra naturale
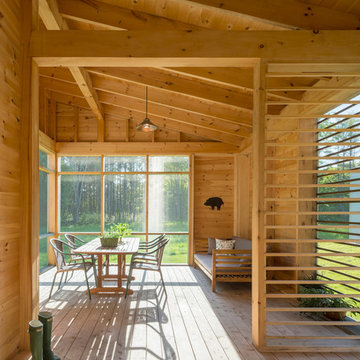
Trent Bell
Esempio di un portico rustico di medie dimensioni e nel cortile laterale con un portico chiuso, pedane e un tetto a sbalzo
Esempio di un portico rustico di medie dimensioni e nel cortile laterale con un portico chiuso, pedane e un tetto a sbalzo
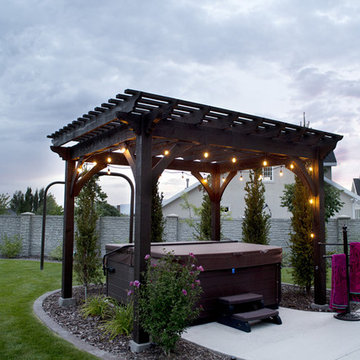
Dovetailed timber frame pergola with lights installed over backyard hot tub for shade.
Ispirazione per un patio o portico stile rurale
Ispirazione per un patio o portico stile rurale
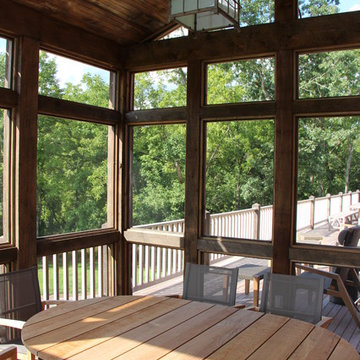
W. Douglas Gilpin, Jr. FAIA
Esempio di un portico rustico di medie dimensioni con un portico chiuso, pedane e un tetto a sbalzo
Esempio di un portico rustico di medie dimensioni con un portico chiuso, pedane e un tetto a sbalzo
Patii e Portici rustici - Foto e idee
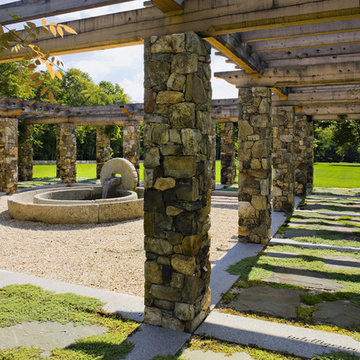
The garden is defined by a pergola of fieldstone posts topped with carved cedar beams.
Robert Benson Photography
Esempio di un grande patio o portico stile rurale in cortile con fontane, pavimentazioni in pietra naturale e una pergola
Esempio di un grande patio o portico stile rurale in cortile con fontane, pavimentazioni in pietra naturale e una pergola
6
