Patii e Portici rustici con parapetto in materiali misti - Foto e idee
Filtra anche per:
Budget
Ordina per:Popolari oggi
1 - 20 di 48 foto
1 di 3

Esempio di un portico stile rurale nel cortile laterale con un tetto a sbalzo e parapetto in materiali misti
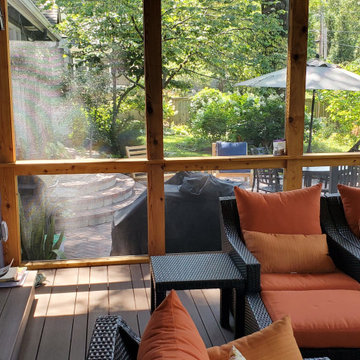
Trust Archadeck of Kansas City for a completely custom porch design, tailored for the way you want to enjoy the areas outside your home.
This Fairway Kansas Screened Porch Features:
✅ Open gable roof/cathedral ceiling
✅ Togue & groove ceiling finish
✅ Electrical installation/ceiling lighting
✅ Cedar porch frame
✅ Premium PetScreen porch screen system
✅ Screen door with inset pet door
✅ Low-maintenance decking/porch floor
✅ Stacked stone porch fireplace
Let’s discuss your new porch design! Call Archadeck of Kansas City at (913) 851-3325.
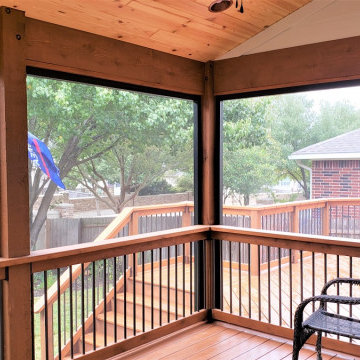
These Forest Creek homeowners love their custom-designed deck and screened porch combination. They will enjoy having plenty of room for relaxing, grilling and dining outdoors.

In this Rockingham Way porch and deck remodel, this went from a smaller back deck with no roof cover, to a beautiful screened porch, plenty of seating, sliding barn doors, and a grilling deck with a gable roof.
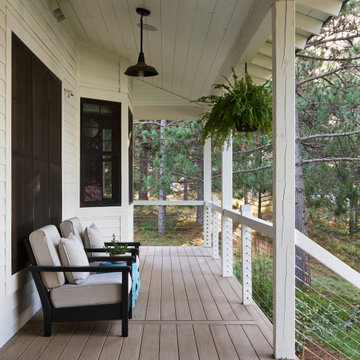
The wide front porch provides one more place to relax and welcome family and friends to this gracious lake side cabin.
Ispirazione per un portico rustico davanti casa con un tetto a sbalzo e parapetto in materiali misti
Ispirazione per un portico rustico davanti casa con un tetto a sbalzo e parapetto in materiali misti
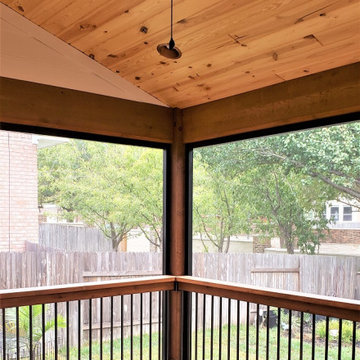
The railing system for the deck and porch features aluminum Deckorators balusters with cedar top and bottom rail. The deck has a chamfered corner making it a little narrower at the top and wider at the bottom. We designed the deck stairs to follow those angles.
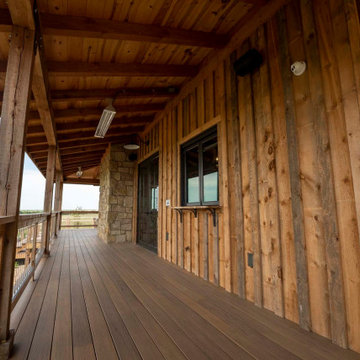
Post and beam home with wraparound porch for entertaining
Foto di un grande portico rustico dietro casa con pedane, un tetto a sbalzo e parapetto in materiali misti
Foto di un grande portico rustico dietro casa con pedane, un tetto a sbalzo e parapetto in materiali misti
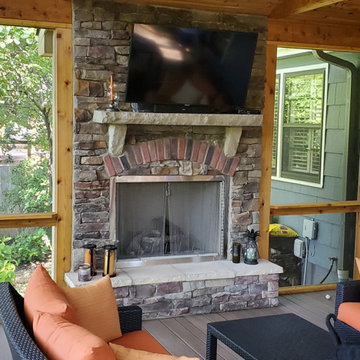
Trust Archadeck of Kansas City for a completely custom porch design, tailored for the way you want to enjoy the areas outside your home.
This Fairway Kansas Screened Porch Features:
✅ Open gable roof/cathedral ceiling
✅ Togue & groove ceiling finish
✅ Electrical installation/ceiling lighting
✅ Cedar porch frame
✅ Premium PetScreen porch screen system
✅ Screen door with inset pet door
✅ Low-maintenance decking/porch floor
✅ Stacked stone porch fireplace
Let’s discuss your new porch design! Call Archadeck of Kansas City at (913) 851-3325.
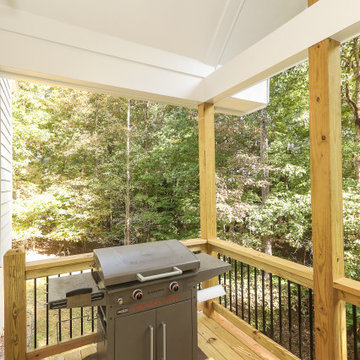
In this Rockingham Way porch and deck remodel, this went from a smaller back deck with no roof cover, to a beautiful screened porch, plenty of seating, sliding barn doors, and a grilling deck with a gable roof.
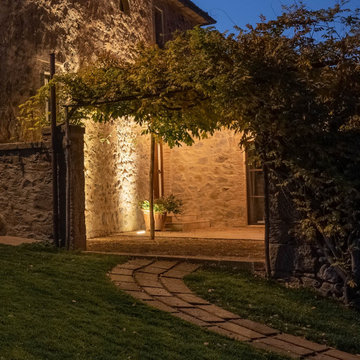
Abbiamo riportato il chiostro di questo Podere agli antichi fasti.
I precedenti proprietari l'avevano adibito a cucinotto in veranda ad uso turistico.
Ora l'ingresso principale è ben evidenziato dal portoncino in legno. Mentre la grande vetrata in corten e vetro dà l'accesso ad dependance del Podere, un piccolo appartamento ad uso foresteria. Abbiamo realizzato una pergola in ferro corten per permettere al glicine di creare un cortile ombreggiato. La pavimentazione è per metà in cotto fatto a mano dalle fornaci locali (SI) e l'altra parte in breccino grigio. I vasi di terra cotta sono d'artigianato locale.
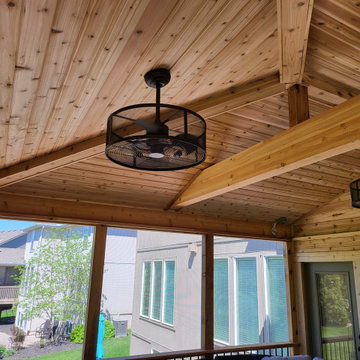
This screened in porch design in Olathe Kansas boasts total customization, including a tongue and groove ceiling finish and feature wall, as ell as exposed beam construction. The porch also features a custom cedar knee wall and railing, as well as complete electrical installation for perimeter rope lighting and dual cooling ceiling fans.
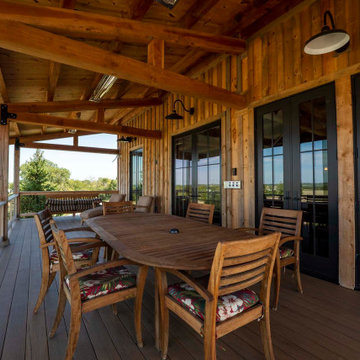
Post and beam home with wraparound porch for outdoor entertaining
Esempio di un grande portico rustico dietro casa con pedane, un tetto a sbalzo e parapetto in materiali misti
Esempio di un grande portico rustico dietro casa con pedane, un tetto a sbalzo e parapetto in materiali misti
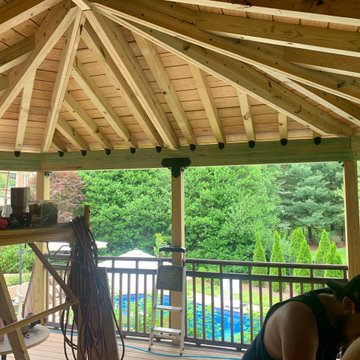
Immagine di un grande portico stile rurale dietro casa con un tetto a sbalzo e parapetto in materiali misti
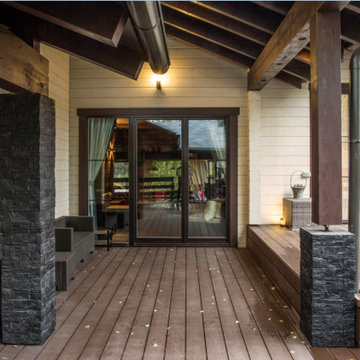
Большая веранда с жаровней и кухней для больших и малых застолий.
Foto di un grande portico stile rurale dietro casa con piastrelle, un tetto a sbalzo e parapetto in materiali misti
Foto di un grande portico stile rurale dietro casa con piastrelle, un tetto a sbalzo e parapetto in materiali misti
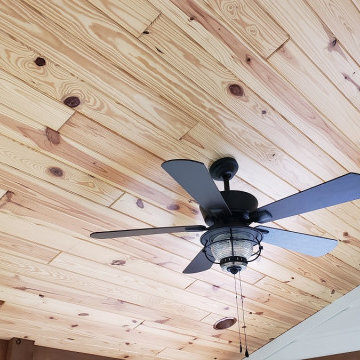
This Round Rock, TX porch and deck are tied in to the home's rear wall. We designed a shed roof porch cover with a closed gable end, finished with soffit and fascia overhangs. The ceiling inside the screened porch is made of prefinished tongue-and-groove Synergy Wood in Clear Pine.
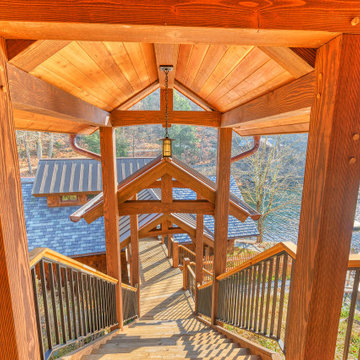
Foto di un portico stile rurale nel cortile laterale con un tetto a sbalzo e parapetto in materiali misti
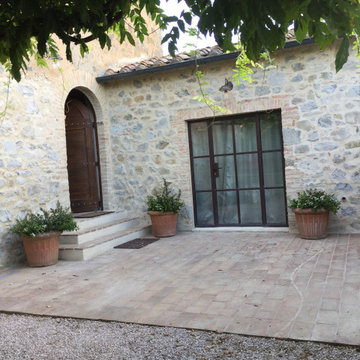
Abbiamo riportato il chiostro di questo Podere agli antichi fasti.
I precedenti proprietari l'avevano adibito a cucinotto in veranda ad uso turistico.
Ora l'ingresso principale è ben evidenziato dal portoncino in legno. Mentre la grande vetrata in corten e vetro dà l'accesso ad dependance del Podere, un piccolo appartamento ad uso foresteria. Abbiamo realizzato una pergola in ferro corten per permettere al glicine di creare un cortile ombreggiato. La pavimentazione è per metà in cotto fatto a mano dalle fornaci locali (SI) e l'altra parte in breccino grigio. I vasi di terra cotta sono d'artigianato locale.
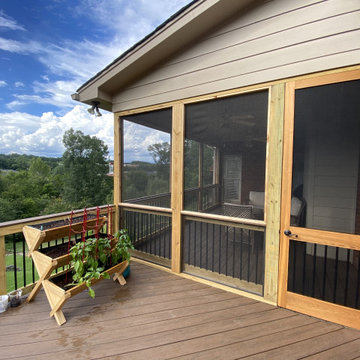
Once we had discussed the clients’ wish list for updating their existing deck and porch space, we began work perfecting the redesign. The first task was to remove the existing deck, stairs and landings, Archadeck of Birmingham built a new low-maintenance deck using TimberTech Reserve decking in the color Dark Roast. We installed new railing using a combination of PT pine, black aluminum balusters, and a TimberTech cap that matches the decking.
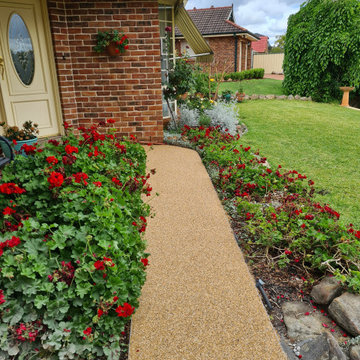
This photo shows two colours of stone, they sandy 'yellow sienna' pathway and the rich red 'glensanda' which is the border strip of the driveway. The Sandy stone was chosen to match the roof tiles and the homes trip including the guttering, doorways and windows
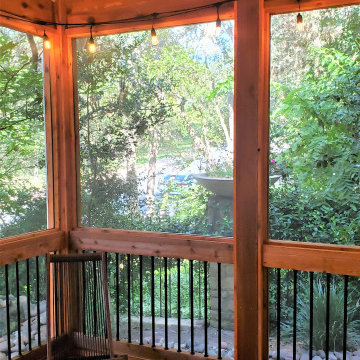
Our clients like the look of cedar, so they chose pressure-treated wood for their porch framing and had us wrap it in cedar throughout. For their porch floor, they chose Zuri decking, which we were able to match to the original deck floor.
Patii e Portici rustici con parapetto in materiali misti - Foto e idee
1