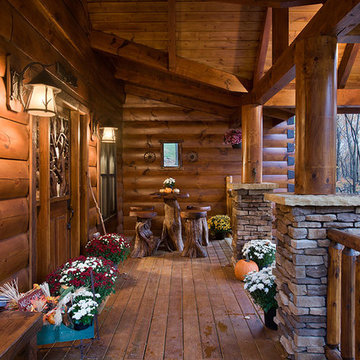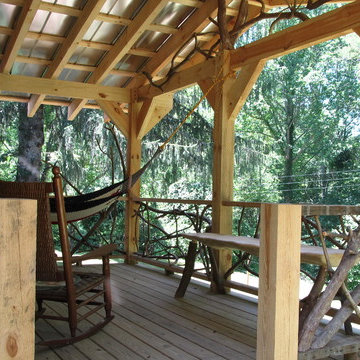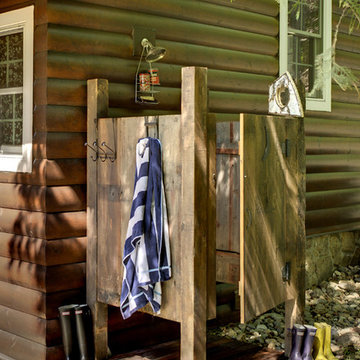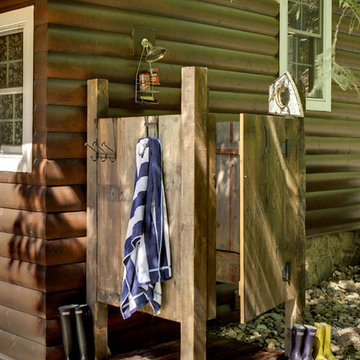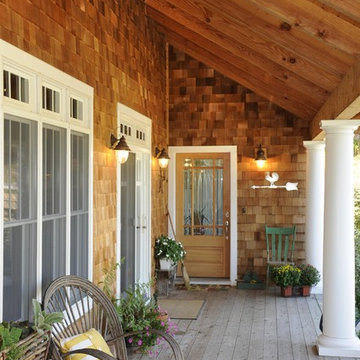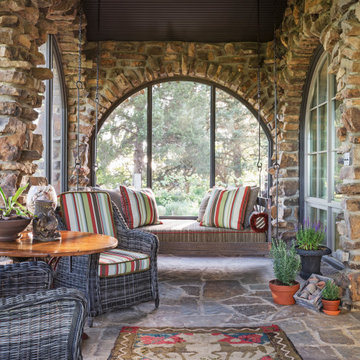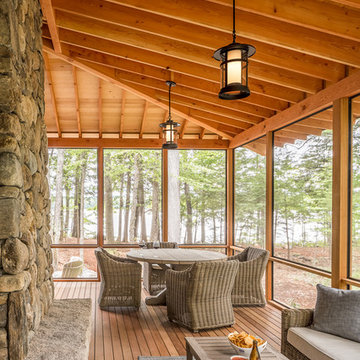Patii e Portici rustici - Foto e idee
Filtra anche per:
Budget
Ordina per:Popolari oggi
61 - 80 di 28.458 foto
1 di 2
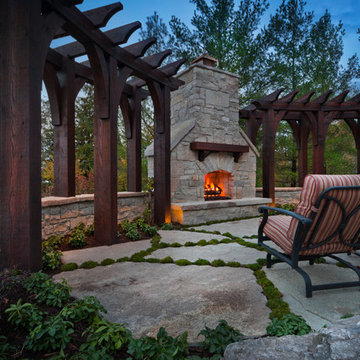
This project is an example of the power of a simple design to create an extraordinary outdoor living space. A custom pergola frames views of Deer Lake beyond while creating an inviting space to relax and gather with friends or family.
Photo Credit: George Dzahristos
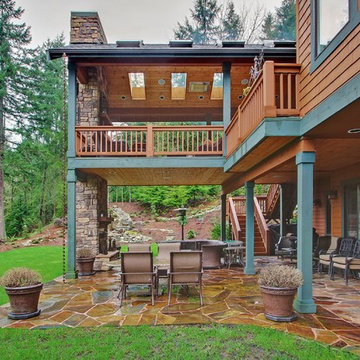
Two level deck with upper and lower wood-burning fireplaces, built-in ceiling heaters and numerous skylights for lots of sun.
Immagine di un patio o portico stile rurale con un focolare
Immagine di un patio o portico stile rurale con un focolare
Trova il professionista locale adatto per il tuo progetto
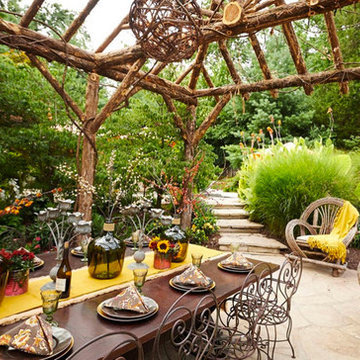
Photographed by Gregg Rannells
Spread in studio3magazine.com
Designed by Tamsin Design Group
Immagine di un grande patio o portico rustico dietro casa con pavimentazioni in pietra naturale e una pergola
Immagine di un grande patio o portico rustico dietro casa con pavimentazioni in pietra naturale e una pergola
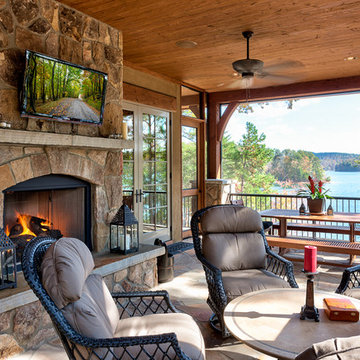
Kevin Meechan Photography
Foto di un portico rustico con un focolare e pavimentazioni in pietra naturale
Foto di un portico rustico con un focolare e pavimentazioni in pietra naturale
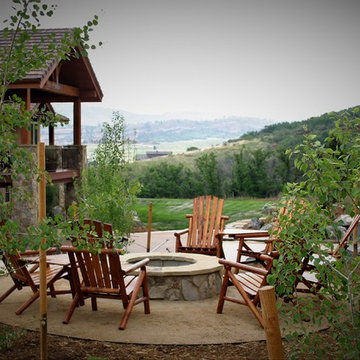
Foto di un grande patio o portico rustico dietro casa con un focolare, graniglia di granito e nessuna copertura
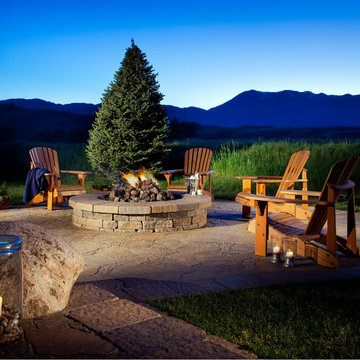
Esempio di un patio o portico stile rurale di medie dimensioni e dietro casa con un focolare, ghiaia e nessuna copertura
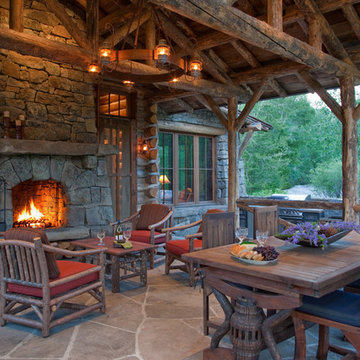
Immagine di un grande patio o portico rustico dietro casa con pavimentazioni in pietra naturale e un tetto a sbalzo
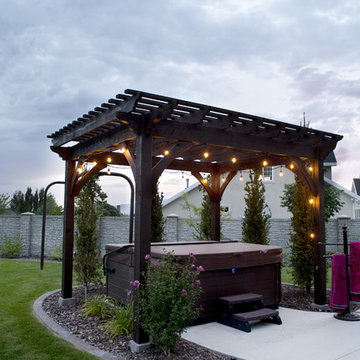
Dovetailed timber frame pergola kit installed over outdoor hot tub.
Esempio di un patio o portico rustico
Esempio di un patio o portico rustico

Esempio di un ampio patio o portico rustico dietro casa con pavimentazioni in pietra naturale e scale

In this Rockingham Way porch and deck remodel, this went from a smaller back deck with no roof cover, to a beautiful screened porch, plenty of seating, sliding barn doors, and a grilling deck with a gable roof.
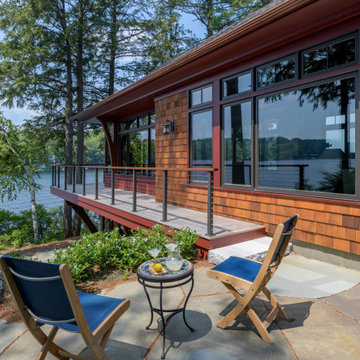
Architectural and Landscape Design by Bonin Architects & Associates
www.boninarchitects.com.
Photos by John W. Hession, Advanced Digital Photography
Immagine di un patio o portico rustico
Immagine di un patio o portico rustico
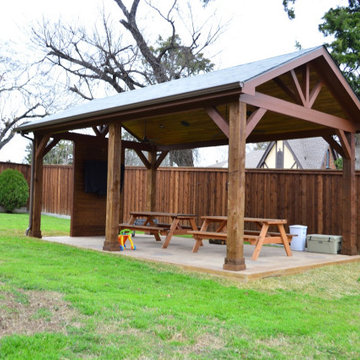
Imagine a tranquil, spa-like getaway in your very own backyard – just steps from the rear of your home. Sound silly? Not with us leading the magical creation.
King truss construction is used for simple roof trusses and short-span bridges. The truss consists of two diagonal members that meet at the apex of the truss, one horizontal beam that serves to tie the bottom end of the diagonals together, and the king post which connects the apex to the horizontal beam below.
Patii e Portici rustici - Foto e idee

Screen in porch with tongue and groove ceiling with exposed wood beams. Wire cattle railing. Cedar deck with decorative cedar screen door. Espresso stain on wood siding and ceiling. Ceiling fans and joist mount for television.
4
