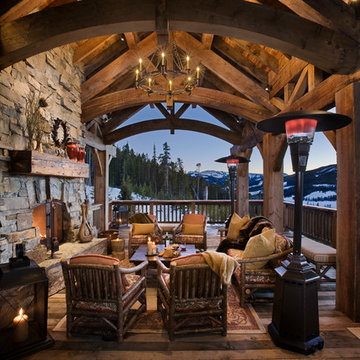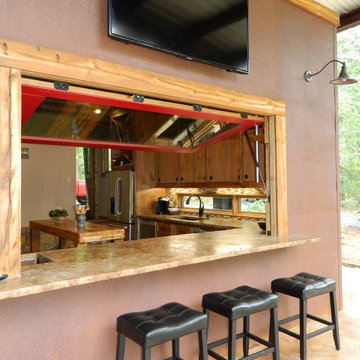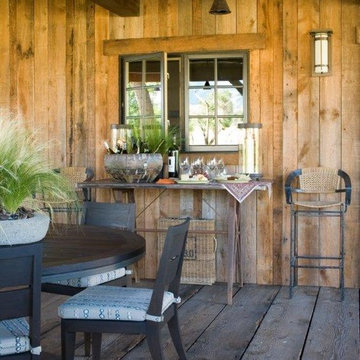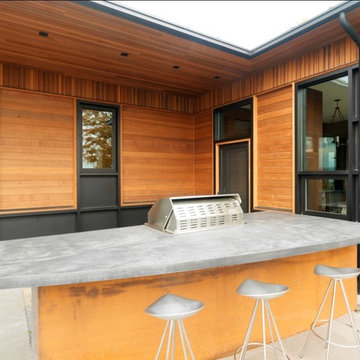Patii e Portici rustici - Foto e idee
Filtra anche per:
Budget
Ordina per:Popolari oggi
141 - 160 di 28.458 foto
1 di 2
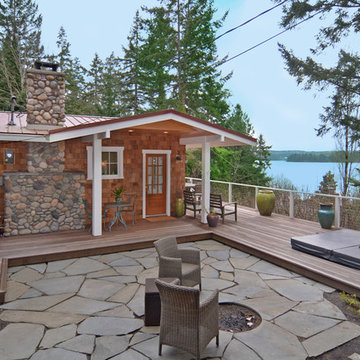
Presented by Leah Applewhite, www.leahapplewhite.com
Photos by Pattie O'Loughlin Marmon, www.arealgirlfriday.com
Idee per un patio o portico stile rurale di medie dimensioni con un focolare, pavimentazioni in pietra naturale e nessuna copertura
Idee per un patio o portico stile rurale di medie dimensioni con un focolare, pavimentazioni in pietra naturale e nessuna copertura
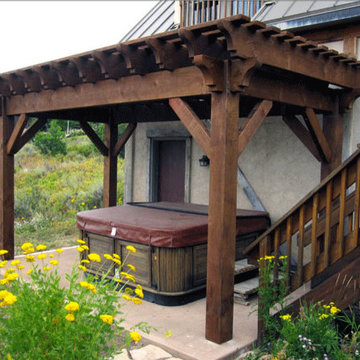
Timber frame pergola kit assembled over a hot tub a few hours later. Timber frame gazebo and pergola kits assembled in just a few hours. These are durable strong timbers built with the old world dovetail mortise and tenon system to last for generations and stand up through strong winds and heavy mountainous snows.
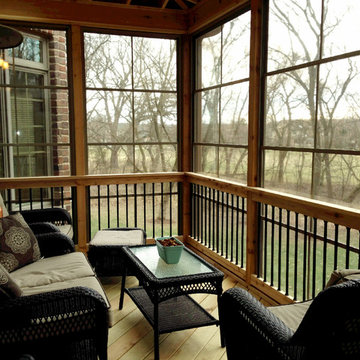
Vertical 4-Track windows transform your screen porch into a space that is usable three seasons or even all year round. These vinyl windows are available in multiple sizes and are designed to allow you to open them 25%, 50%, or 75%.
~Archadeck of Chicagoland
Trova il professionista locale adatto per il tuo progetto
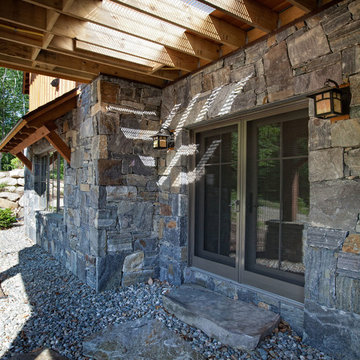
Custom designed by MossCreek, this four-seasons resort home in a New England vacation destination showcases natural stone, square timbers, vertical and horizontal wood siding, cedar shingles, and beautiful hardwood floors.
MossCreek's design staff worked closely with the owners to create spaces that brought the outside in, while at the same time providing for cozy evenings during the ski season. MossCreek also made sure to design lots of nooks and niches to accommodate the homeowners' eclectic collection of sports and skiing memorabilia.
The end result is a custom-designed home that reflects both it's New England surroundings and the owner's style.
MossCreek.net
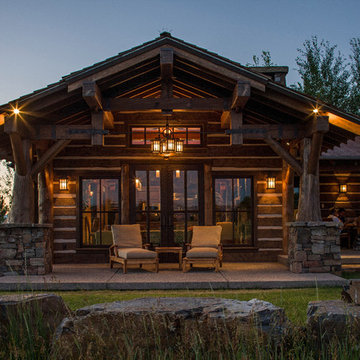
Immagine di un patio o portico rustico di medie dimensioni e dietro casa con un tetto a sbalzo e lastre di cemento
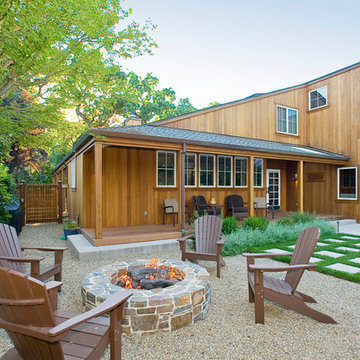
Photos: Anthony Dimaano
Immagine di un patio o portico stile rurale dietro casa con un focolare
Immagine di un patio o portico stile rurale dietro casa con un focolare
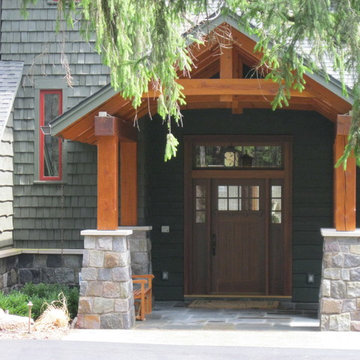
A front entry covered by a Douglas Fir timber framed porch.
Ispirazione per un portico rustico davanti casa con pavimentazioni in pietra naturale
Ispirazione per un portico rustico davanti casa con pavimentazioni in pietra naturale
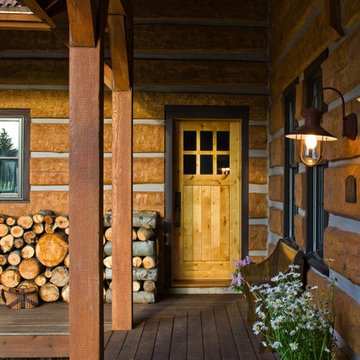
Photos by JK Lawrence, Courtesy Buccellato Design, LLC
Idee per un portico stile rurale con pedane e un tetto a sbalzo
Idee per un portico stile rurale con pedane e un tetto a sbalzo
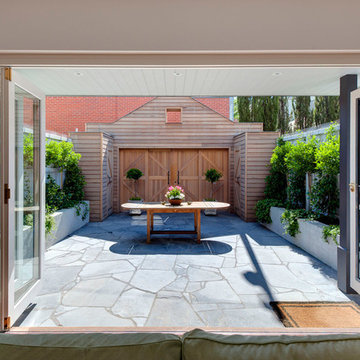
Foto di un piccolo patio o portico rustico in cortile con nessuna copertura
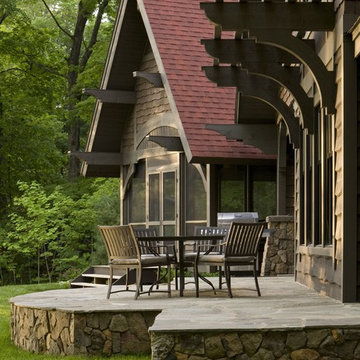
Stone also plays an important role in creating the desired character for this project. This stone terrace shown here uses a dry laid technique using Chief River veneer and full range random cut blue stone deck.
Photo: Paul Crosby
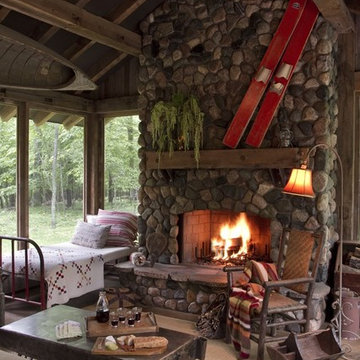
Lands End Development
Ispirazione per un portico rustico con un focolare e un tetto a sbalzo
Ispirazione per un portico rustico con un focolare e un tetto a sbalzo
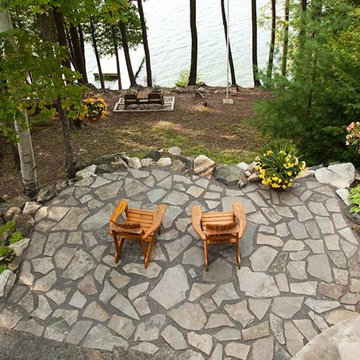
Front Porch Photography
Esempio di un grande patio o portico rustico dietro casa con pavimentazioni in pietra naturale e nessuna copertura
Esempio di un grande patio o portico rustico dietro casa con pavimentazioni in pietra naturale e nessuna copertura
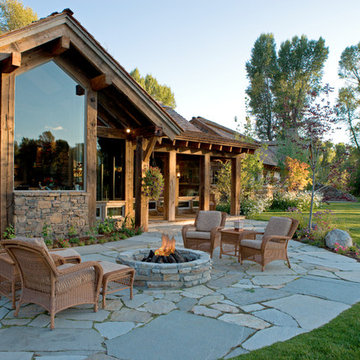
Esempio di un patio o portico stile rurale con pavimentazioni in pietra naturale e nessuna copertura
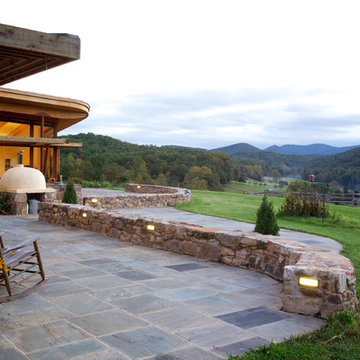
Brett Winter Lemon Photography
Esempio di un patio o portico stile rurale dietro casa con nessuna copertura, un focolare e pavimentazioni in pietra naturale
Esempio di un patio o portico stile rurale dietro casa con nessuna copertura, un focolare e pavimentazioni in pietra naturale

Idee per un grande portico rustico nel cortile laterale con un portico chiuso, pavimentazioni in pietra naturale e un tetto a sbalzo
Patii e Portici rustici - Foto e idee
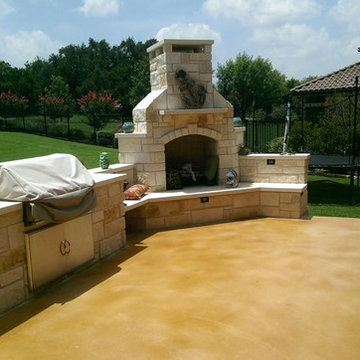
Idee per un patio o portico rustico di medie dimensioni e dietro casa con lastre di cemento e nessuna copertura
8
