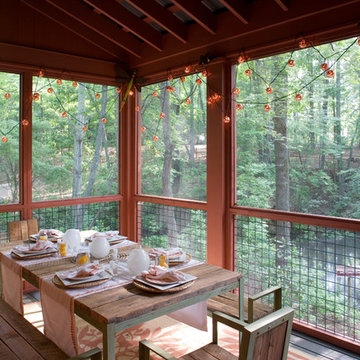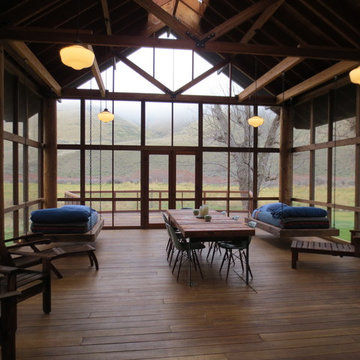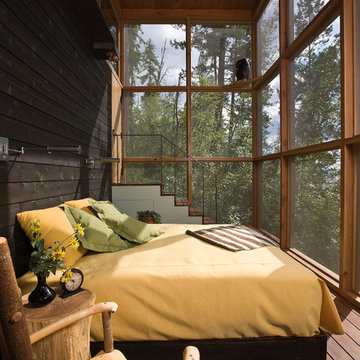Patii e Portici rustici con un portico chiuso - Foto e idee
Filtra anche per:
Budget
Ordina per:Popolari oggi
1 - 20 di 841 foto
1 di 3

To avoid blocking views from interior spaces, this porch was set to the side of the kitchen. Telescoping sliding doors create a seamless connection between inside and out.
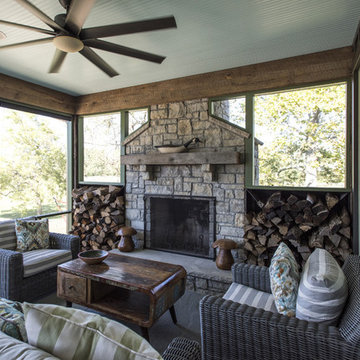
Photography by Andrew Hyslop
Foto di un grande portico stile rurale dietro casa con un portico chiuso, pavimentazioni in pietra naturale e un tetto a sbalzo
Foto di un grande portico stile rurale dietro casa con un portico chiuso, pavimentazioni in pietra naturale e un tetto a sbalzo

Covered Porch with custom made screen panels. Screen door opens to rest of covered deck. The Screened porch also has access to the dinning room.
Longviews Studios

Traditional design blends well with 21st century accessibility standards. Designed by architect Jeremiah Battles of Acacia Architects and built by Ben Quie & Sons, this beautiful new home features details found a century ago, combined with a creative use of space and technology to meet the owner’s mobility needs. Even the elevator is detailed with quarter-sawn oak paneling. Feeling as though it has been here for generations, this home combines architectural salvage with creative design. The owner brought in vintage lighting fixtures, a Tudor fireplace surround, and beveled glass for windows and doors. The kitchen pendants and sconces were custom made to match a 1912 Sheffield fixture she had found. Quarter-sawn oak in the living room, dining room, and kitchen, and flat-sawn oak in the pantry, den, and powder room accent the traditional feel of this brand-new home.
Design by Acacia Architects/Jeremiah Battles
Construction by Ben Quie and Sons
Photography by: Troy Thies
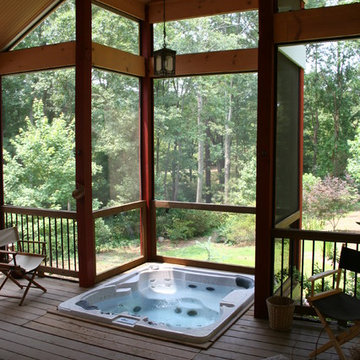
Immagine di un portico rustico di medie dimensioni e dietro casa con un portico chiuso e un tetto a sbalzo
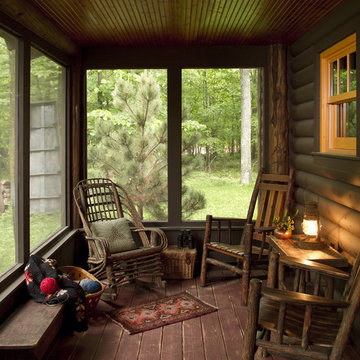
Immagine di un portico rustico con pedane, un tetto a sbalzo e un portico chiuso

Alan Wycheck Photography
Immagine di un portico stile rurale di medie dimensioni e dietro casa con un portico chiuso, pavimentazioni in cemento e un tetto a sbalzo
Immagine di un portico stile rurale di medie dimensioni e dietro casa con un portico chiuso, pavimentazioni in cemento e un tetto a sbalzo
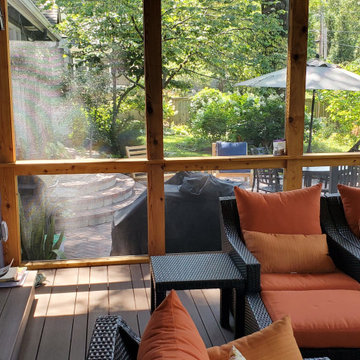
Trust Archadeck of Kansas City for a completely custom porch design, tailored for the way you want to enjoy the areas outside your home.
This Fairway Kansas Screened Porch Features:
✅ Open gable roof/cathedral ceiling
✅ Togue & groove ceiling finish
✅ Electrical installation/ceiling lighting
✅ Cedar porch frame
✅ Premium PetScreen porch screen system
✅ Screen door with inset pet door
✅ Low-maintenance decking/porch floor
✅ Stacked stone porch fireplace
Let’s discuss your new porch design! Call Archadeck of Kansas City at (913) 851-3325.
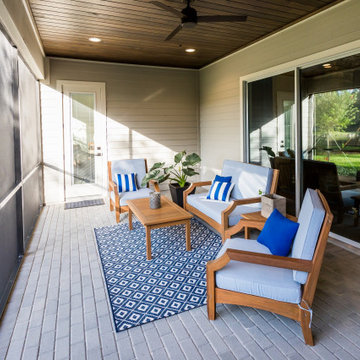
DreamDesign®25, Springmoor House, is a modern rustic farmhouse and courtyard-style home. A semi-detached guest suite (which can also be used as a studio, office, pool house or other function) with separate entrance is the front of the house adjacent to a gated entry. In the courtyard, a pool and spa create a private retreat. The main house is approximately 2500 SF and includes four bedrooms and 2 1/2 baths. The design centerpiece is the two-story great room with asymmetrical stone fireplace and wrap-around staircase and balcony. A modern open-concept kitchen with large island and Thermador appliances is open to both great and dining rooms. The first-floor master suite is serene and modern with vaulted ceilings, floating vanity and open shower.
Dining al fresco overlooking the Green River Reservoir. Natural finish on pine V groove planks. Custom windows and screens.
Ispirazione per un grande portico stile rurale dietro casa con un portico chiuso, pedane e un tetto a sbalzo
Ispirazione per un grande portico stile rurale dietro casa con un portico chiuso, pedane e un tetto a sbalzo
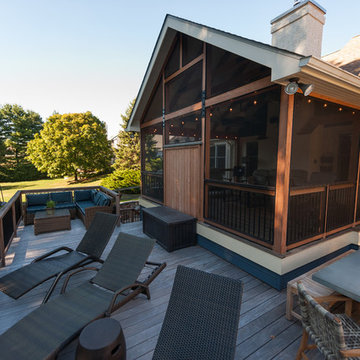
John Welsh
Ispirazione per un portico rustico dietro casa con un portico chiuso e un tetto a sbalzo
Ispirazione per un portico rustico dietro casa con un portico chiuso e un tetto a sbalzo
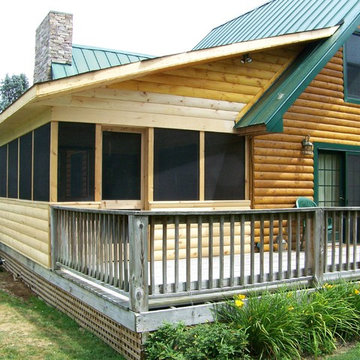
A screen porch addition with sliding doors and log siding.
Esempio di un portico rustico di medie dimensioni e dietro casa con un portico chiuso e pedane
Esempio di un portico rustico di medie dimensioni e dietro casa con un portico chiuso e pedane
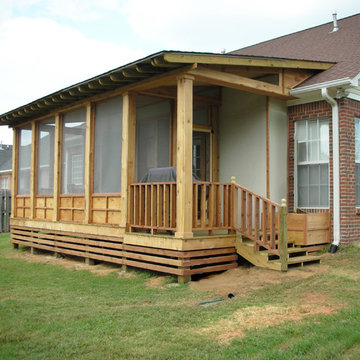
Foto di un portico stile rurale di medie dimensioni e dietro casa con un portico chiuso, pedane e un tetto a sbalzo
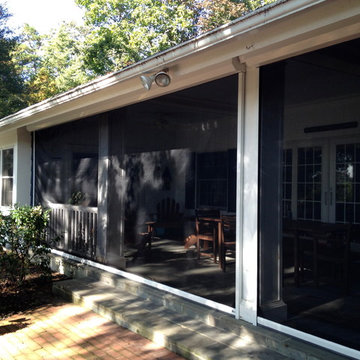
Esempio di un grande portico stile rurale dietro casa con un portico chiuso, pavimentazioni in pietra naturale e un tetto a sbalzo
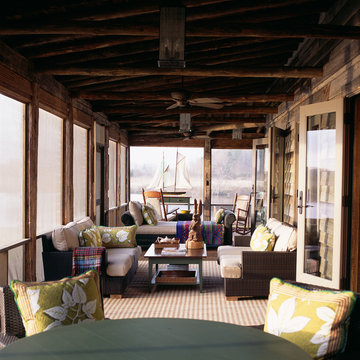
The interiors of this new hunting lodge were created with reclaimed materials and furnishing to evoke a rustic, yet luxurious 18th Century retreat. Photographs: Erik Kvalsvik
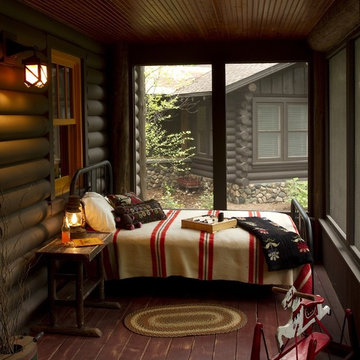
Lands End Development
Idee per un portico rustico con pedane, un tetto a sbalzo e un portico chiuso
Idee per un portico rustico con pedane, un tetto a sbalzo e un portico chiuso
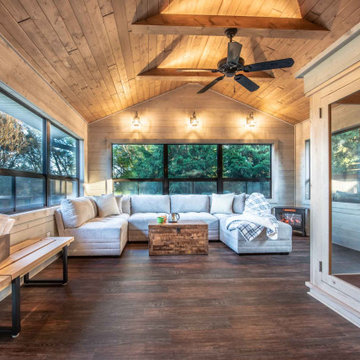
Charles and Samantha are clients who met us over ten years ago at an open house event we were hosting. Deciding to stay put in their current home, it was a dozen years before they decided to become our clients. They hired our team to build a three-season room addition to the house that they had owned this entire time.
Patii e Portici rustici con un portico chiuso - Foto e idee
1
