Patii e Portici rustici con un portico chiuso - Foto e idee
Filtra anche per:
Budget
Ordina per:Popolari oggi
121 - 140 di 844 foto
1 di 3
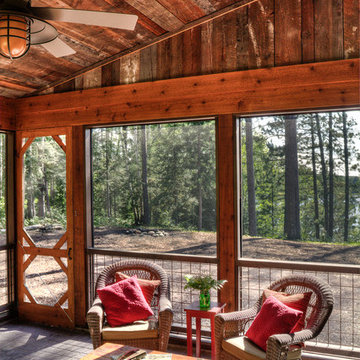
Esempio di un portico rustico nel cortile laterale e di medie dimensioni con un portico chiuso, un tetto a sbalzo e pavimentazioni in cemento
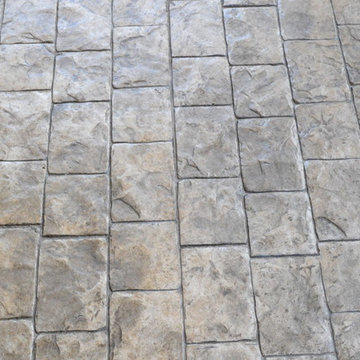
To give their porch floor a new personality, the homeowners selected a stain-and-stamp design called Baltic cobblestone with a base color of French cream and a walnut release. We used the walnut release in the grout lines, too, for an extra dimension of detail. We installed the stain-and-stamp concrete as an overlay on the existing patio and extended the new patio beyond the original to create a grilling area.
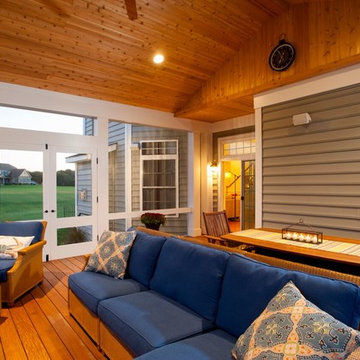
Foto di un grande portico stile rurale dietro casa con un portico chiuso, pedane e un tetto a sbalzo
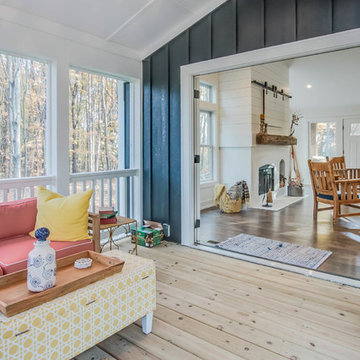
Foto di un portico stile rurale di medie dimensioni e dietro casa con un portico chiuso, pedane e un tetto a sbalzo
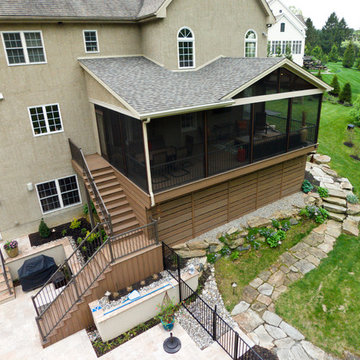
This Custom screened in porch showcases TimberTech Pecan decking along with a aluminum railing system. The porch is closed off with matching fascia in two different sizes. The porch itself showcases a pre finished pine ceiling with recessed lights and multiple heaters. The Keystone Team completed this project in the fall of 2015.
Photography by Keystone Custom Decks
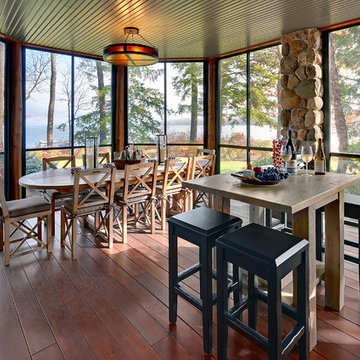
This project is Lake Winnipesaukee retreat from a longtime Battle Associates Client. The long narrow design was a way of capitalizing on the extensive water view in all directions
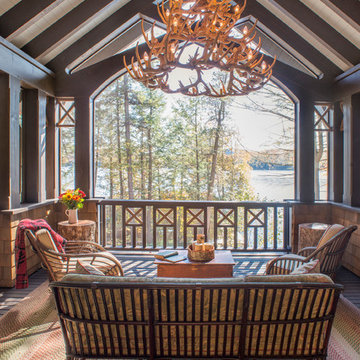
Foto di un grande portico rustico dietro casa con un portico chiuso, pedane e un tetto a sbalzo
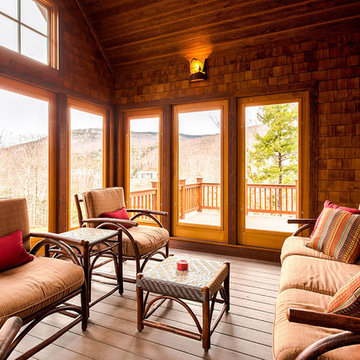
Idee per un grande portico stile rurale dietro casa con un portico chiuso, pedane e un tetto a sbalzo
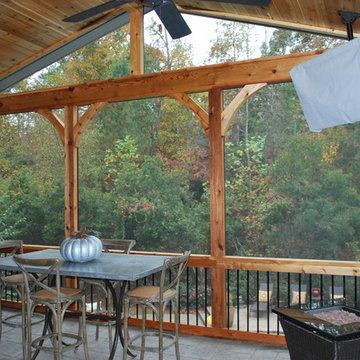
The interior of the screened porch is the perfect spot for entertaining or private relaxation for these Hoover, AL, homeowners. With spruce pine v-joint ceiling, we were able to cleanly install electrical wiring for ceiling fans, recessed lighting, the TV, and outlets. The high gable roof will ensure lots of light and air enters the porch, all the while being protected from the hottest sun under roof, unlike an open-air deck or uncovered patio. Ceiling fans will further facilitate air circulation throughout the space!
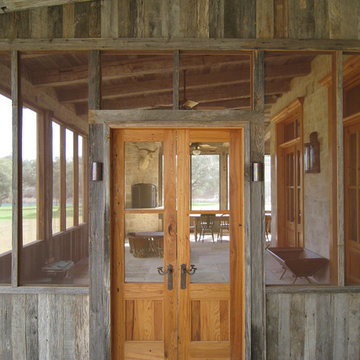
Another view of this great looking screen porch, We focus on the Reclaimed Barn Siding and Trim at the screened patio entry.
Idee per un portico rustico con un portico chiuso
Idee per un portico rustico con un portico chiuso
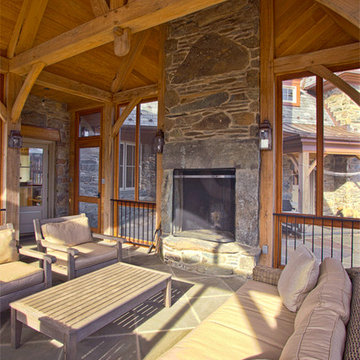
Screen Porch Interior
Photo by: Peter LaBau
Immagine di un grande portico stile rurale dietro casa con un tetto a sbalzo, un portico chiuso e pavimentazioni in cemento
Immagine di un grande portico stile rurale dietro casa con un tetto a sbalzo, un portico chiuso e pavimentazioni in cemento
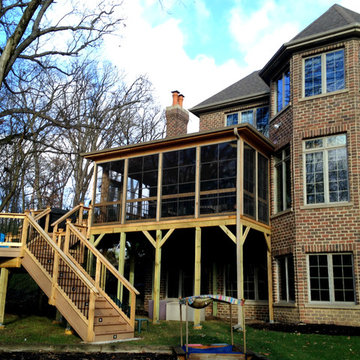
Cathedral ceilings, open rafters, and cedar walls create a beautiful rustic look for this screen porch. Vertical 4-track windows offer added protection from the outdoor elements without losing that outdoor feel.
~Archadeck of Chicagoland
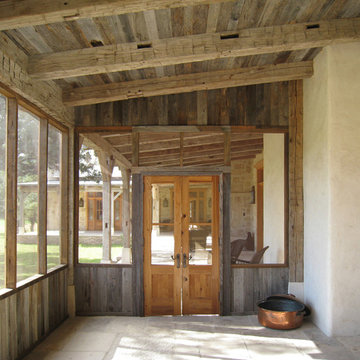
Reclaimed Barn Siding for walls and ceiling. Reclaimed Hand Hewn Oak Beams for the frame.
Immagine di un portico stile rurale con un portico chiuso
Immagine di un portico stile rurale con un portico chiuso
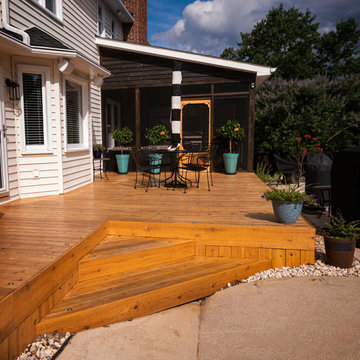
Screen in porch with tongue and groove ceiling with exposed wood beams. Wire cattle railing. Cedar deck with decorative cedar screen door. Espresso stain on wood siding and ceiling. Ceiling fans and joist mount for television.
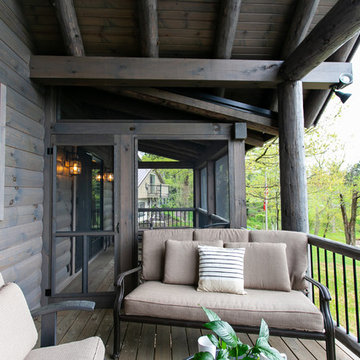
Front porch with comfy patio furniture. Half of the porch is open and under roof, and the other half is enclosed with screen. This helps eliminate pests during the summer while still allowing the residents to hang out side.
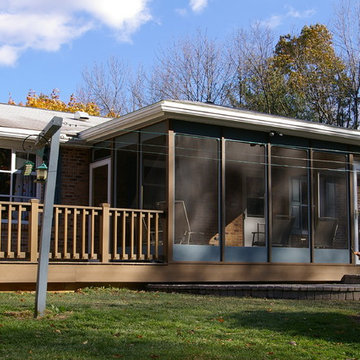
Neil Sonne
Idee per un portico stile rurale di medie dimensioni e dietro casa con un portico chiuso, pavimentazioni in cemento e un tetto a sbalzo
Idee per un portico stile rurale di medie dimensioni e dietro casa con un portico chiuso, pavimentazioni in cemento e un tetto a sbalzo
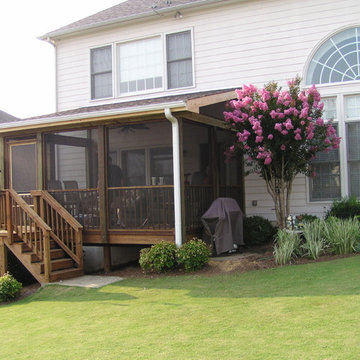
Idee per un portico stile rurale di medie dimensioni e dietro casa con un portico chiuso, pedane e un tetto a sbalzo
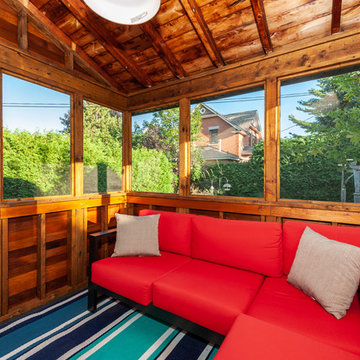
The home had an existing screen porch which we maintained but gave a face-lift with some beautiful natural red cedar siding. The v-groove siding style bridges the gap between traditional and modern and is a warm accent to the grey stucco and siding.
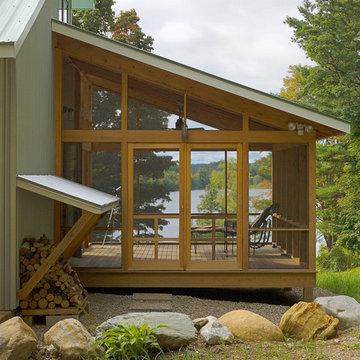
http://susanteare.com
Ispirazione per un portico rustico con pedane, un tetto a sbalzo e un portico chiuso
Ispirazione per un portico rustico con pedane, un tetto a sbalzo e un portico chiuso
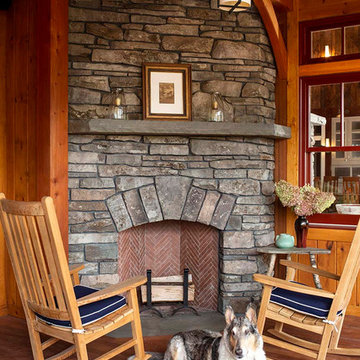
An outdoor fireplace anchors this cozy octagonal three season porch with interchangeable screens and storm windows. Both the pool terrace and the great room's covered porch are accessible without entering the house.
A custom chandelier designed by the architect and manufactured in Virginia occupies the center. The fireplace is clad in stone found and cut on site.
Patii e Portici rustici con un portico chiuso - Foto e idee
7