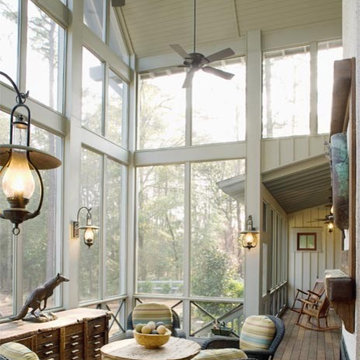Patii e Portici rustici con un portico chiuso - Foto e idee
Filtra anche per:
Budget
Ordina per:Popolari oggi
101 - 120 di 843 foto
1 di 3
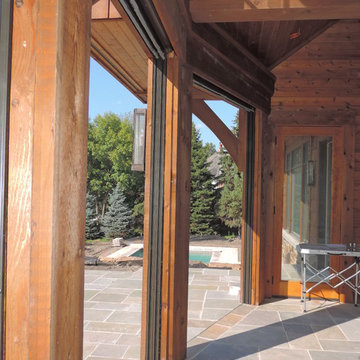
Ispirazione per un ampio portico stile rurale dietro casa con un portico chiuso, un tetto a sbalzo e pavimentazioni in pietra naturale
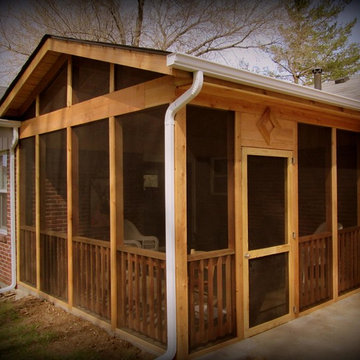
A screened in porch enclosure over an existing patio creates an outdoor room addition for this St. Louis area home. Built with all natural cedar, the porch is a perfect spot to enjoy the backyard, bug-free and rain-free. Designed and built by Archadeck of West County and St. Charles County in St. Louis Mo.
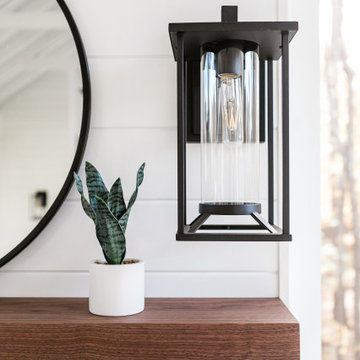
Custom outdoor Screen Porch with Scandinavian accents and amazing sconces
Ispirazione per un portico rustico di medie dimensioni e dietro casa con un portico chiuso, piastrelle e un tetto a sbalzo
Ispirazione per un portico rustico di medie dimensioni e dietro casa con un portico chiuso, piastrelle e un tetto a sbalzo
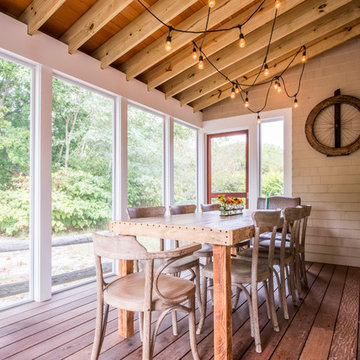
Mary Prince Photography
Idee per un portico rustico di medie dimensioni e dietro casa con un portico chiuso, pedane e un tetto a sbalzo
Idee per un portico rustico di medie dimensioni e dietro casa con un portico chiuso, pedane e un tetto a sbalzo
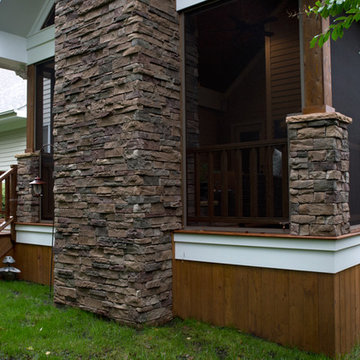
Evergreen Studio
Foto di un portico stile rurale di medie dimensioni e dietro casa con un portico chiuso, pedane e un tetto a sbalzo
Foto di un portico stile rurale di medie dimensioni e dietro casa con un portico chiuso, pedane e un tetto a sbalzo
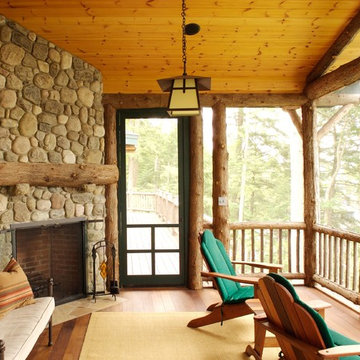
Foto di un grande portico stile rurale dietro casa con un portico chiuso, pedane e un tetto a sbalzo
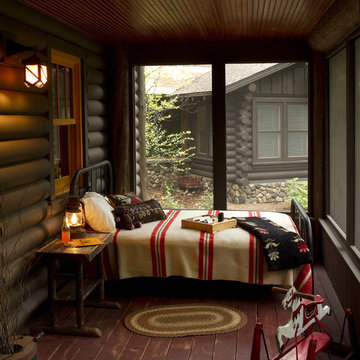
Idee per un portico rustico con pedane, un tetto a sbalzo e un portico chiuso
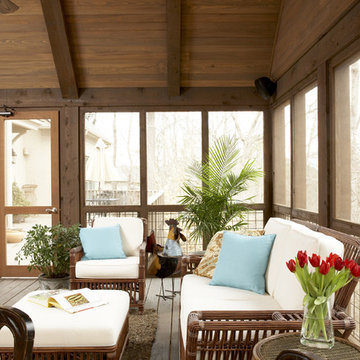
PORCH ADDITION
Spending time outside grilling and entertaining was a priority for this family. They originally had a large open porch that they used regularly. With the southern humidity in mind, they decided to rethink their porches. We built an outdoor area with both screen porch and open porch and included many architectural details so they could use this addition year round.
Photographs by jeanallsopp.com.
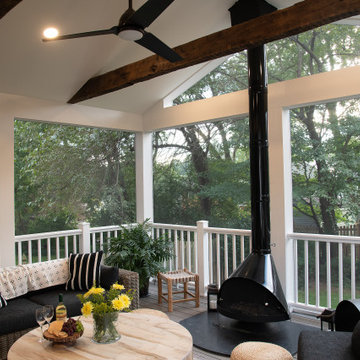
A cozy screened in porch retreat with modern finishes and rustic elements. Reclaimed solid wood beam act as collar ties and accentuate the vaulted ceiling. A fun wood-burning fireplace adds to the ambiance and takes the chill off on cool spring or autumn evenings.
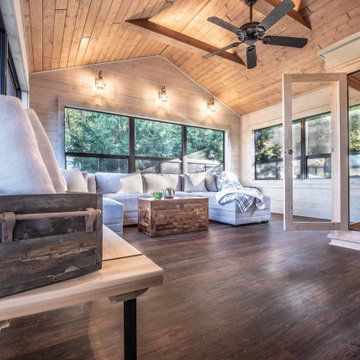
While many people are familiar with infrared saunas, this sauna is an authentic Finnish sauna. That means that the rocks are heated, and water is poured on them to create steam. A Finnish sauna is much hotter than infrared saunas are.
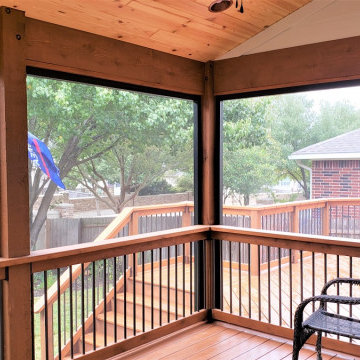
These Forest Creek homeowners love their custom-designed deck and screened porch combination. They will enjoy having plenty of room for relaxing, grilling and dining outdoors.
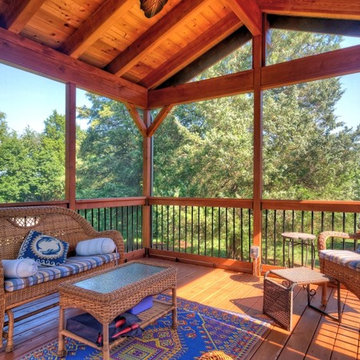
Pressure-Treated Screen Porch with Stained Cedar Ceiling Above Rafters and Black Aluminum Pickets
Ispirazione per un grande portico stile rurale dietro casa con un portico chiuso, pedane e un tetto a sbalzo
Ispirazione per un grande portico stile rurale dietro casa con un portico chiuso, pedane e un tetto a sbalzo
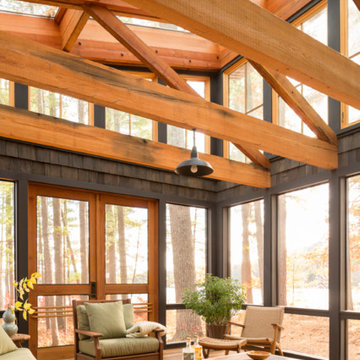
Jeff Roberts Imaging
Idee per un portico rustico di medie dimensioni e dietro casa con un portico chiuso e un tetto a sbalzo
Idee per un portico rustico di medie dimensioni e dietro casa con un portico chiuso e un tetto a sbalzo
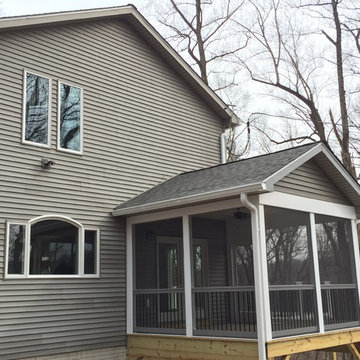
New kitchen windows and new screened porch. The kitchen windows are centered in the kitchen, and the porch is centered on the dining room and its new doors.
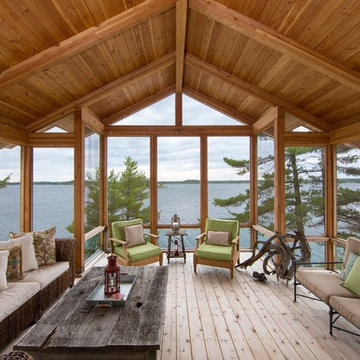
Located in the South Main Arts District of Downtown Memphis, John Harrison Jones Architect is a full-service professional architectural firm serving the Southeast. The firm produces award-winning architecture that is artful, distinctive, sustainable, and uniquely tailored to our clients' needs. Please call, email, or visit our website for more information. We are happy to have a conversation about your design goals and how we might assist you with your project.
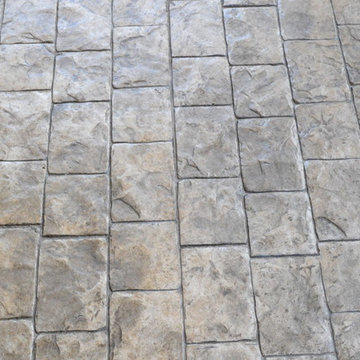
To give their porch floor a new personality, the homeowners selected a stain-and-stamp design called Baltic cobblestone with a base color of French cream and a walnut release. We used the walnut release in the grout lines, too, for an extra dimension of detail. We installed the stain-and-stamp concrete as an overlay on the existing patio and extended the new patio beyond the original to create a grilling area.
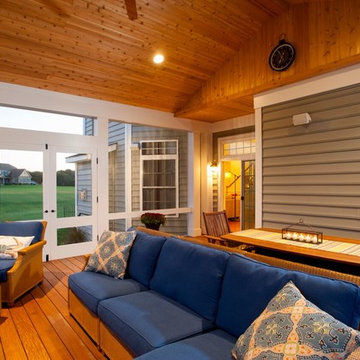
Foto di un grande portico stile rurale dietro casa con un portico chiuso, pedane e un tetto a sbalzo
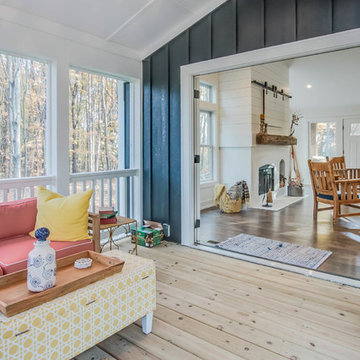
Foto di un portico stile rurale di medie dimensioni e dietro casa con un portico chiuso, pedane e un tetto a sbalzo
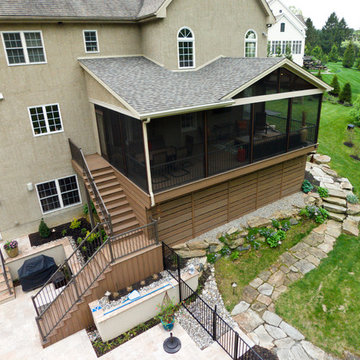
This Custom screened in porch showcases TimberTech Pecan decking along with a aluminum railing system. The porch is closed off with matching fascia in two different sizes. The porch itself showcases a pre finished pine ceiling with recessed lights and multiple heaters. The Keystone Team completed this project in the fall of 2015.
Photography by Keystone Custom Decks
Patii e Portici rustici con un portico chiuso - Foto e idee
6
