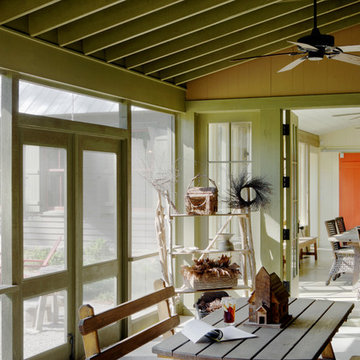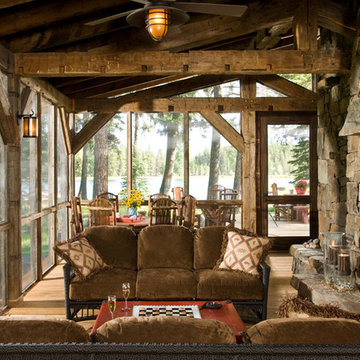Patii e Portici rustici con un portico chiuso - Foto e idee
Filtra anche per:
Budget
Ordina per:Popolari oggi
141 - 160 di 844 foto
1 di 3
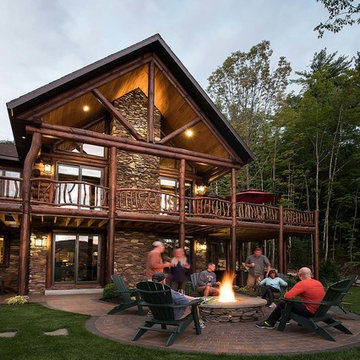
This stunning home is a modified North Carolina 1861AR. The home owner added a loft space, a 4 season porch, and many other unique features.
Photos and floor plans of this North Carolina 2310AR home are at www.GoldenEagleLogHomes.com

Covered Porch with custom made screen panels. Screen door opens to rest of covered deck. The Screened porch also has access to the dinning room.
Longviews Studios
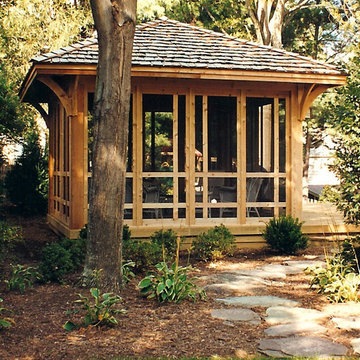
Designed and built by Land Art Design, Inc.
Foto di un portico stile rurale dietro casa e di medie dimensioni con pedane e un portico chiuso
Foto di un portico stile rurale dietro casa e di medie dimensioni con pedane e un portico chiuso
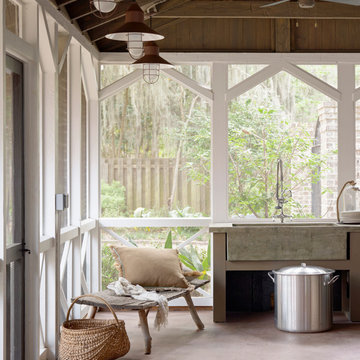
Photography by Richard Leo Johnson
Architecture by John L. Deering with Greenline Architecture
Foto di un portico stile rurale con un portico chiuso
Foto di un portico stile rurale con un portico chiuso
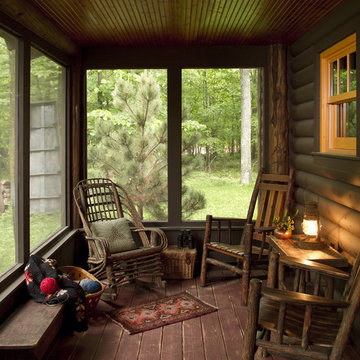
Immagine di un portico rustico con pedane, un tetto a sbalzo e un portico chiuso
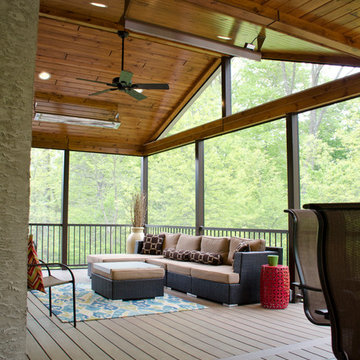
This Custom screened in porch showcases TimberTech Pecan decking along with a aluminum railing system. The porch is closed off with matching fascia in two different sizes. The porch itself showcases a pre finished pine ceiling with recessed lights and multiple heaters. The Keystone Team completed this project in the fall of 2015.
Photography by Keystone Custom Decks
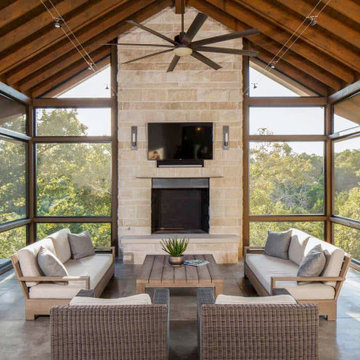
Esempio di un portico stile rurale con un portico chiuso, lastre di cemento e un tetto a sbalzo
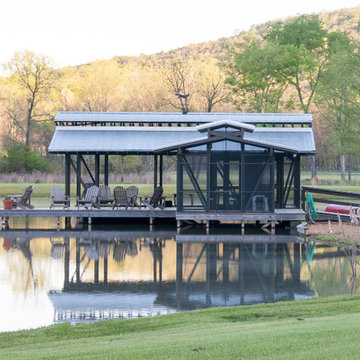
boat house, screened porch, and fish cleaning station on a private farm lake
photo by Williams Partnership: Architecture
Esempio di un portico rustico di medie dimensioni e davanti casa con un portico chiuso, pedane e un tetto a sbalzo
Esempio di un portico rustico di medie dimensioni e davanti casa con un portico chiuso, pedane e un tetto a sbalzo
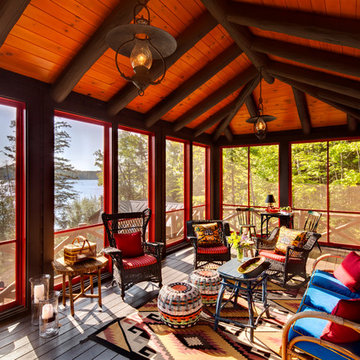
A stunning screen porch overlooks Star Lake.
Esempio di un portico stile rurale con un portico chiuso e pedane
Esempio di un portico stile rurale con un portico chiuso e pedane
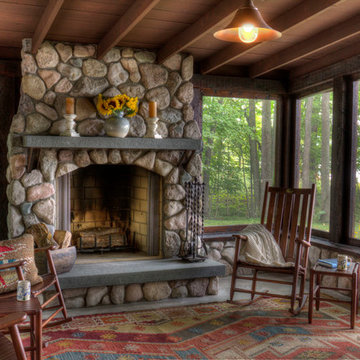
Esempio di un portico stile rurale nel cortile laterale con un portico chiuso e un tetto a sbalzo
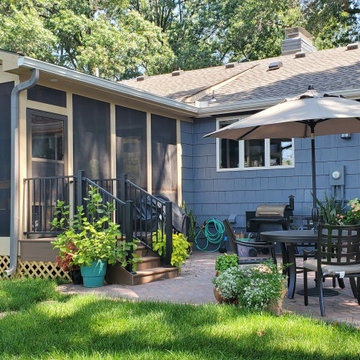
Trust Archadeck of Kansas City for a completely custom porch design, tailored for the way you want to enjoy the areas outside your home.
This Fairway Kansas Screened Porch Features:
✅ Open gable roof/cathedral ceiling
✅ Togue & groove ceiling finish
✅ Electrical installation/ceiling lighting
✅ Cedar porch frame
✅ Premium PetScreen porch screen system
✅ Screen door with inset pet door
✅ Low-maintenance decking/porch floor
✅ Stacked stone porch fireplace
Let’s discuss your new porch design! Call Archadeck of Kansas City at (913) 851-3325.
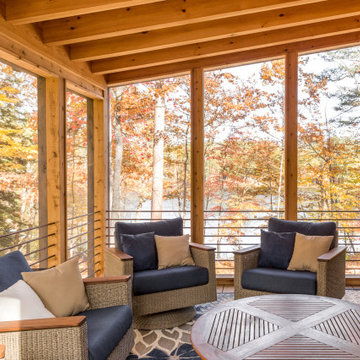
Ispirazione per un portico stile rurale con un portico chiuso, pedane e un tetto a sbalzo
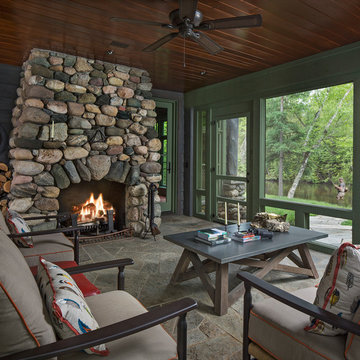
Beth Singer Photography
Immagine di un portico rustico con un portico chiuso, pavimentazioni in pietra naturale e un tetto a sbalzo
Immagine di un portico rustico con un portico chiuso, pavimentazioni in pietra naturale e un tetto a sbalzo
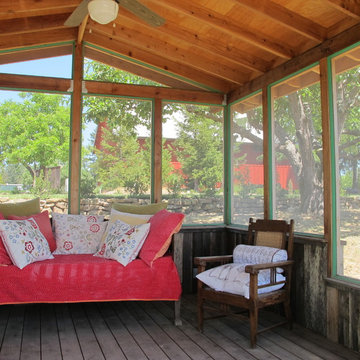
Immagine di un portico rustico di medie dimensioni e dietro casa con un portico chiuso, pedane e un tetto a sbalzo
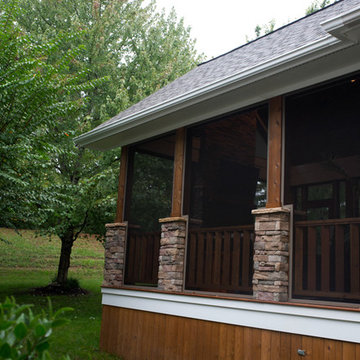
Evergreen Studio
Idee per un portico stile rurale di medie dimensioni e dietro casa con un portico chiuso, pedane e un tetto a sbalzo
Idee per un portico stile rurale di medie dimensioni e dietro casa con un portico chiuso, pedane e un tetto a sbalzo
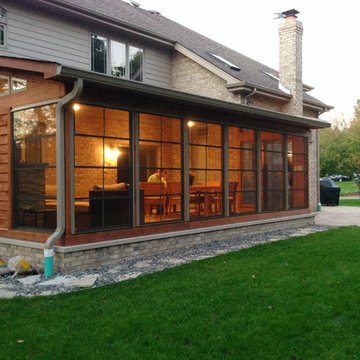
Custom screen porch features a cozy stone fireplace, cathedral ceilings, and vinyl 4-track windows. A flagstone walkway wraps around the porch, leading to the front of the home.
~Mokena, IL
http://chicagoland.archadeck.com/
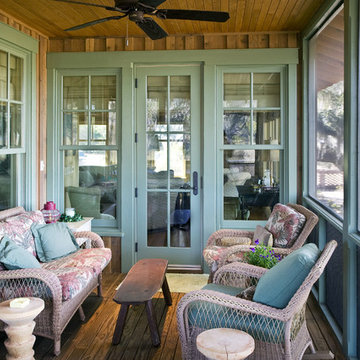
Immagine di un portico rustico con pedane, un tetto a sbalzo e un portico chiuso
Patii e Portici rustici con un portico chiuso - Foto e idee
8
