Patii e Portici rustici con un portico chiuso - Foto e idee
Filtra anche per:
Budget
Ordina per:Popolari oggi
221 - 240 di 820 foto
1 di 3
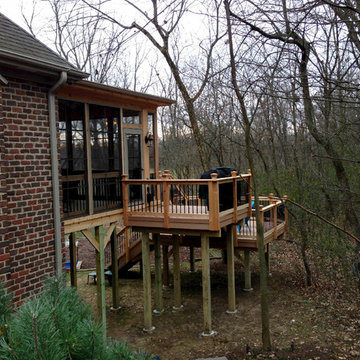
Enjoy the great outdoors with a rustic screen porch and deck.
~Archadeck of Chicagoland
Foto di un grande portico rustico dietro casa con un portico chiuso, pedane e un tetto a sbalzo
Foto di un grande portico rustico dietro casa con un portico chiuso, pedane e un tetto a sbalzo
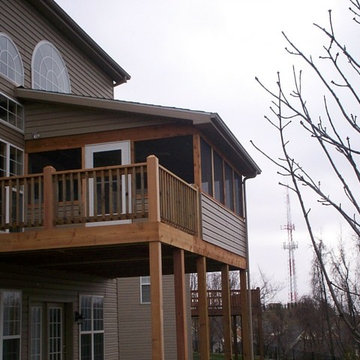
A screened in porch built on an elevated deck was designed with a shed roof and knee wall railing. The attached deck is perfect for grilling or sunning and the screen porch provides a respite from the heat or rain. Constructed with cedar, the outdoor space blends perfectly with the wooded backyard setting. Deck and screen porch project by Archadeck of West County and St. Charles County in St. Louis Mo.
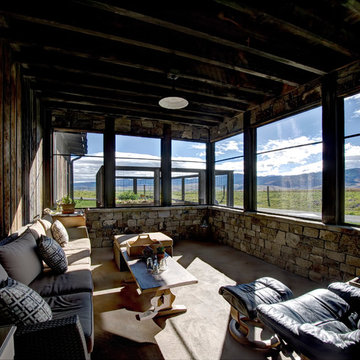
Photo: Mike Wiseman
Foto di un portico stile rurale di medie dimensioni e davanti casa con un portico chiuso, lastre di cemento e un tetto a sbalzo
Foto di un portico stile rurale di medie dimensioni e davanti casa con un portico chiuso, lastre di cemento e un tetto a sbalzo
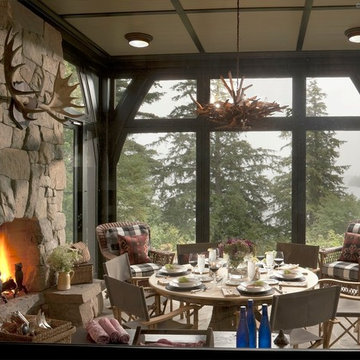
Camp Big Rock | Architectural Digest Cover Home | Camp Big Rock's shingle and timber main lodge features a massive great room overlooking the lake, screened porches for casual dining and relaxing and hand hewn stone fireplaces both indoors and out. -- Durston Saylor Photography
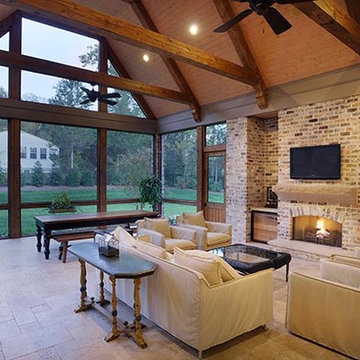
Foto di un ampio portico stile rurale dietro casa con un portico chiuso, piastrelle e un tetto a sbalzo

In this Rockingham Way porch and deck remodel, this went from a smaller back deck with no roof cover, to a beautiful screened porch, plenty of seating, sliding barn doors, and a grilling deck with a gable roof.
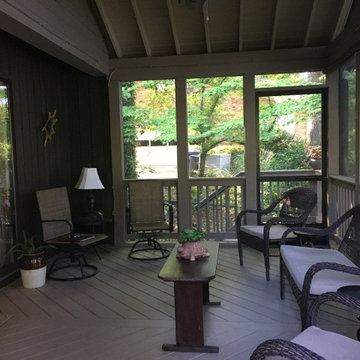
These Columbia SC homeowners chose TimberTech composite decking for their porch floor, and for the new landing and stairs. Archadeck of Central SC installed the screened porch flooring in a chevron pattern with a center parting board. This offers visual interest and avoids perpendicular end-to-end seams between long lengths of decking boards.
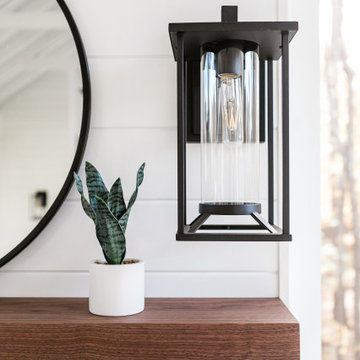
Custom outdoor Screen Porch with Scandinavian accents and amazing sconces
Ispirazione per un portico rustico di medie dimensioni e dietro casa con un portico chiuso, piastrelle e un tetto a sbalzo
Ispirazione per un portico rustico di medie dimensioni e dietro casa con un portico chiuso, piastrelle e un tetto a sbalzo
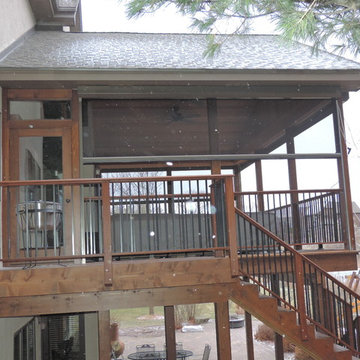
Immagine di un portico rustico di medie dimensioni e nel cortile laterale con un portico chiuso, pavimentazioni in cemento e un tetto a sbalzo
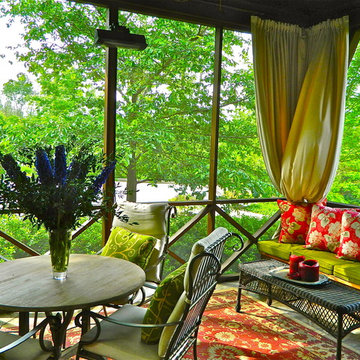
Esempio di un piccolo portico rustico nel cortile laterale con un portico chiuso, un tetto a sbalzo e cemento stampato
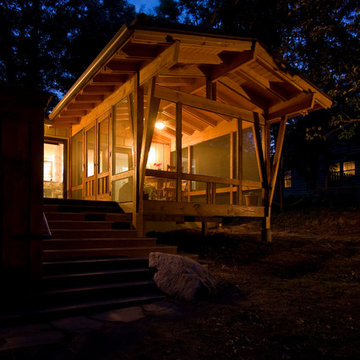
Jay Weiland Photographer
Idee per un portico stile rurale dietro casa con un portico chiuso
Idee per un portico stile rurale dietro casa con un portico chiuso
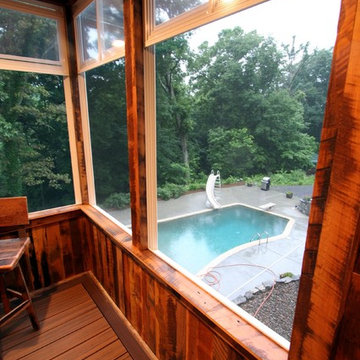
Upper Deck with Rustic Porch. This upper deck has space saving spiral stair, trex railings, eze-breeze storm window/screens, and rustic barn board sidIng. It overlooks the Waterfall Deck...which in turn overlooks the waterfall.
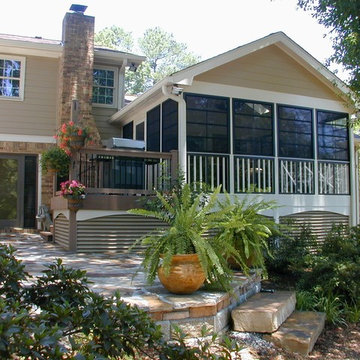
The client had an expansive back yard with only a lower level patio to be outside. They wanted a porch with a fireplace that they could enjoy a better view year-round. The original concrete patio was ugly and needed to go.
We designed a screen porch with a small deck for grilling and covered the patio with flagstone and build a seat height wall to separate the patio from the driveway and provide a nicer area to entertain. Skylights allow light to continue to come into the kitchen. The owner retrofitted storm windows to allow for year comfort.
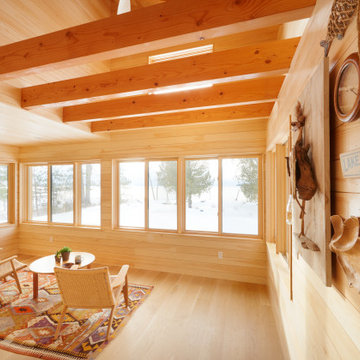
Three Season Porch with double height space.
Immagine di un portico stile rurale di medie dimensioni e dietro casa con un portico chiuso e parapetto in legno
Immagine di un portico stile rurale di medie dimensioni e dietro casa con un portico chiuso e parapetto in legno
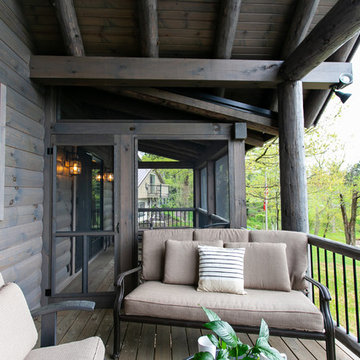
Front porch with comfy patio furniture. Half of the porch is open and under roof, and the other half is enclosed with screen. This helps eliminate pests during the summer while still allowing the residents to hang out side.
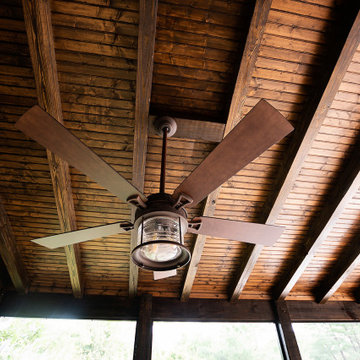
Screen in porch with tongue and groove ceiling with exposed wood beams. Wire cattle railing. Cedar deck with decorative cedar screen door. Espresso stain on wood siding and ceiling. Ceiling fans and joist mount for television.
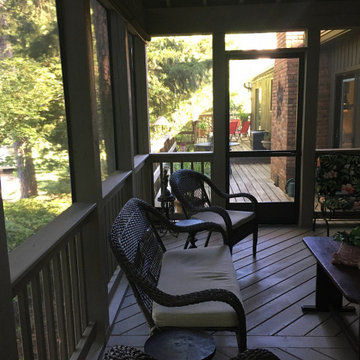
These Columbia SC homeowners chose TimberTech composite decking for their porch floor, and for the new landing and stairs. Archadeck of Central SC installed the screened porch flooring in a chevron pattern with a center parting board. This offers visual interest and avoids perpendicular end-to-end seams between long lengths of decking boards.
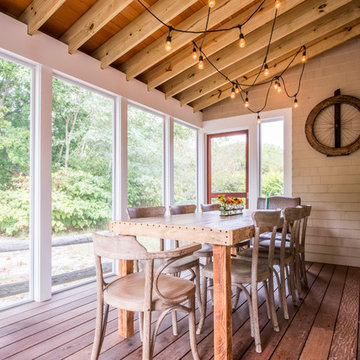
Mary Prince Photography
Idee per un portico rustico di medie dimensioni e dietro casa con un portico chiuso, pedane e un tetto a sbalzo
Idee per un portico rustico di medie dimensioni e dietro casa con un portico chiuso, pedane e un tetto a sbalzo
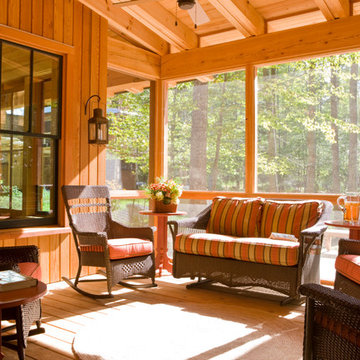
Esempio di un portico stile rurale di medie dimensioni con un portico chiuso e un tetto a sbalzo
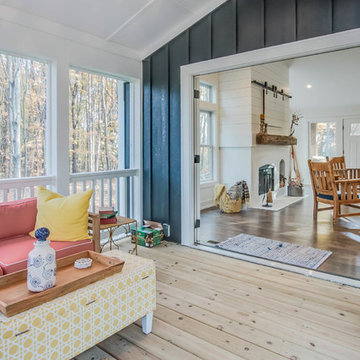
Foto di un portico stile rurale di medie dimensioni e dietro casa con un portico chiuso, pedane e un tetto a sbalzo
Patii e Portici rustici con un portico chiuso - Foto e idee
12