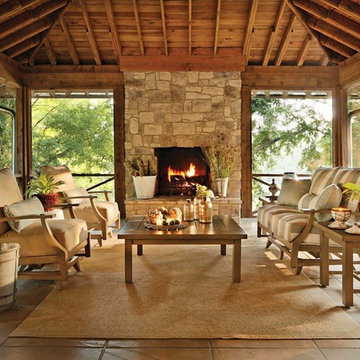Patii e Portici rustici con un portico chiuso - Foto e idee
Filtra anche per:
Budget
Ordina per:Popolari oggi
61 - 80 di 844 foto
1 di 3
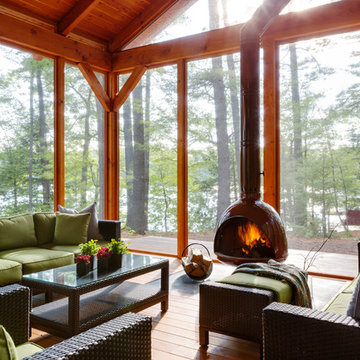
Architect: LDa Architecture & Interiors
Builder: Denali Construction
Landscape Architect: Matthew Cunningham
Photographer: Greg Premru Photography
Foto di un portico rustico dietro casa con un portico chiuso
Foto di un portico rustico dietro casa con un portico chiuso
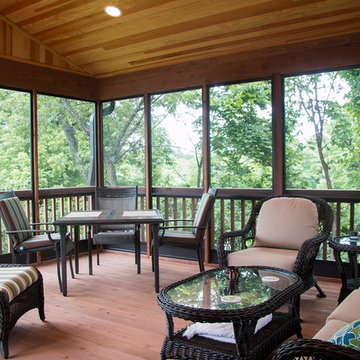
Ispirazione per un portico stile rurale di medie dimensioni e dietro casa con un portico chiuso, pedane e un tetto a sbalzo
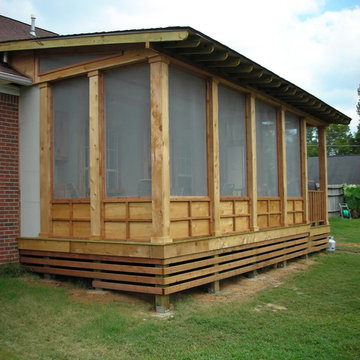
Idee per un portico stile rurale di medie dimensioni e dietro casa con un portico chiuso, pedane e un tetto a sbalzo
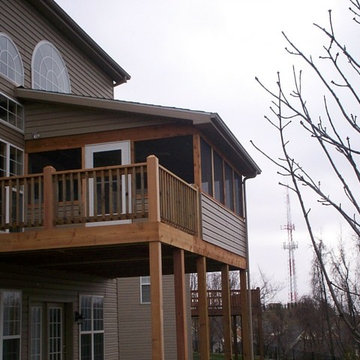
A screened in porch built on an elevated deck was designed with a shed roof and knee wall railing. The attached deck is perfect for grilling or sunning and the screen porch provides a respite from the heat or rain. Constructed with cedar, the outdoor space blends perfectly with the wooded backyard setting. Deck and screen porch project by Archadeck of West County and St. Charles County in St. Louis Mo.
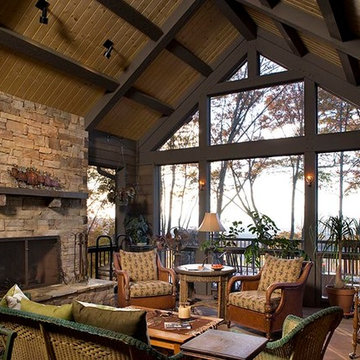
Esempio di un grande portico rustico con un portico chiuso e un tetto a sbalzo
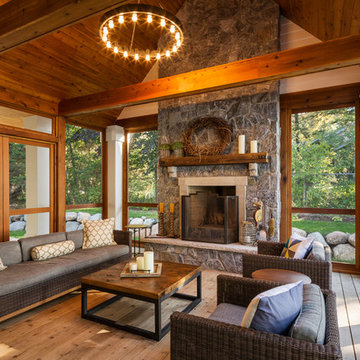
Corey Gaffer Photography
Esempio di un portico stile rurale di medie dimensioni e nel cortile laterale con un portico chiuso, un tetto a sbalzo e pedane
Esempio di un portico stile rurale di medie dimensioni e nel cortile laterale con un portico chiuso, un tetto a sbalzo e pedane
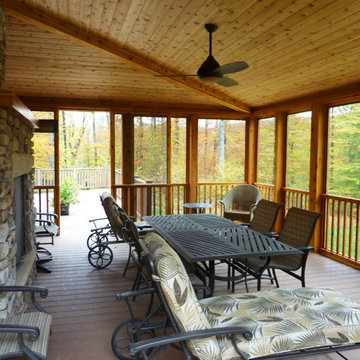
Immagine di un grande portico stile rurale dietro casa con un portico chiuso, pedane e un tetto a sbalzo
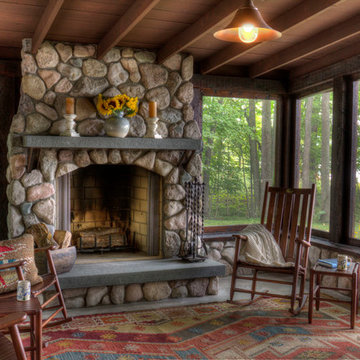
Esempio di un portico stile rurale nel cortile laterale con un portico chiuso e un tetto a sbalzo
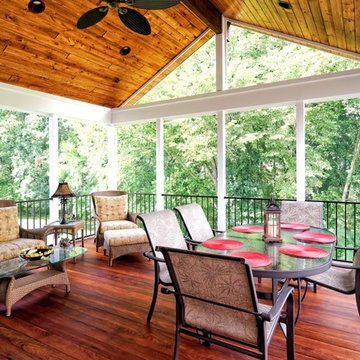
Gabled Cedar roof over screened in porch with Brazilian Ipe Flooring. Located in Fairfax, VA
Idee per un grande portico stile rurale dietro casa con un portico chiuso, pedane e un tetto a sbalzo
Idee per un grande portico stile rurale dietro casa con un portico chiuso, pedane e un tetto a sbalzo
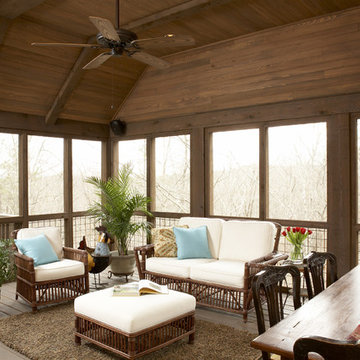
PORCH ADDITION
Spending time outside grilling and entertaining was a priority for this family. They originally had a large open porch that they used regularly. With the southern humidity in mind, they decided to rethink their porches. We built an outdoor area with both screen porch and open porch and included many architectural details so they could use this addition year round.
Photographs by jeanallsopp.com.
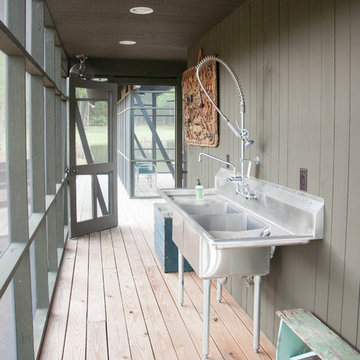
boat house, screened porch, and fish cleaning station on a private farm lake
photo by Williams Partnership: Architecture
Idee per un portico stile rurale di medie dimensioni e davanti casa con un portico chiuso, pedane e un tetto a sbalzo
Idee per un portico stile rurale di medie dimensioni e davanti casa con un portico chiuso, pedane e un tetto a sbalzo
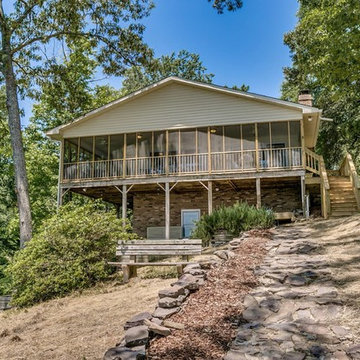
Foto di un grande portico rustico dietro casa con un portico chiuso, pedane e un tetto a sbalzo
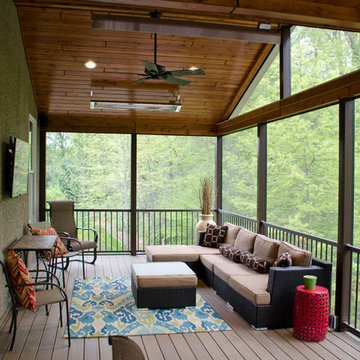
This Custom screened in porch showcases TimberTech Pecan decking along with a aluminum railing system. The porch is closed off with matching fascia in two different sizes. The porch itself showcases a pre finished pine ceiling with recessed lights and multiple heaters. The Keystone Team completed this project in the fall of 2015.
Photography by Keystone Custom Decks
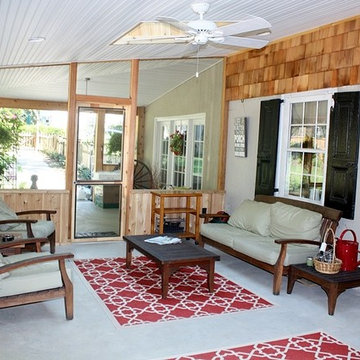
Ispirazione per un portico rustico di medie dimensioni e dietro casa con un portico chiuso, lastre di cemento e un tetto a sbalzo
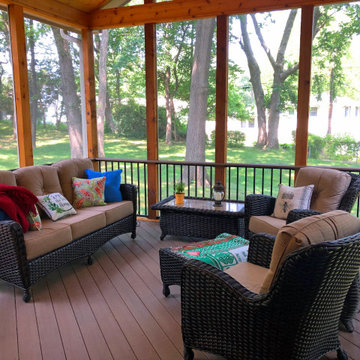
This Gladstone MO screened in porch design features a mix of traditional rustic and contemporary low-maintenance materials. The porch boasts a tall gable roof line with screened-in gable and cathedral ceiling. The ceiling is finished with tongue and groove pine, which complements the rustic cedar framing. Both the porch floor and railing are low-maintenance materials, including the drink rail cap.
This outdoor living design also features a highly-useful attached low-maintenance grill deck, perfect for private use and outdoor entertaining.
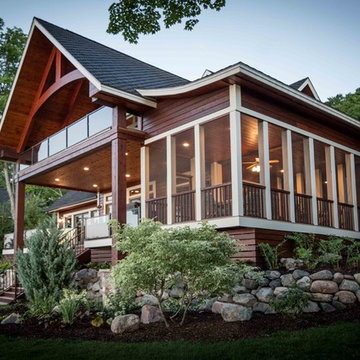
We were hired to add space to their cottage while still maintaining the current architectural style. We enlarged the home's living area, created a larger mudroom off the garage entry, enlarged the screen porch and created a covered porch off the dining room and the existing deck was also enlarged. On the second level, we added an additional bunk room, bathroom, and new access to the bonus room above the garage. The exterior was also embellished with timber beams and brackets as well as a stunning new balcony off the master bedroom. Trim details and new staining completed the look.
- Jacqueline Southby Photography
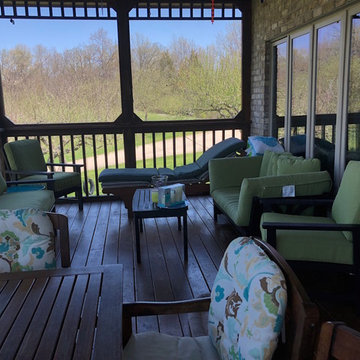
Immagine di un portico rustico di medie dimensioni e dietro casa con un portico chiuso, pedane e un tetto a sbalzo
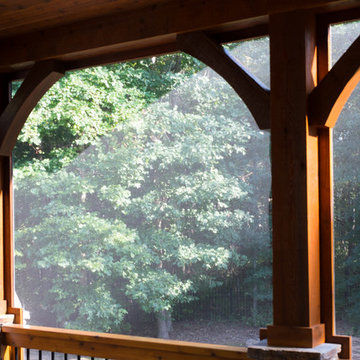
Evergreen Studio
Immagine di un grande portico rustico dietro casa con un portico chiuso, cemento stampato e un tetto a sbalzo
Immagine di un grande portico rustico dietro casa con un portico chiuso, cemento stampato e un tetto a sbalzo
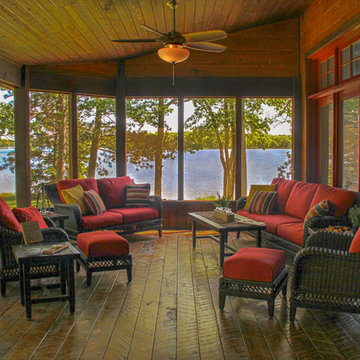
Ispirazione per un portico stile rurale nel cortile laterale con un portico chiuso e un tetto a sbalzo
Patii e Portici rustici con un portico chiuso - Foto e idee
4
