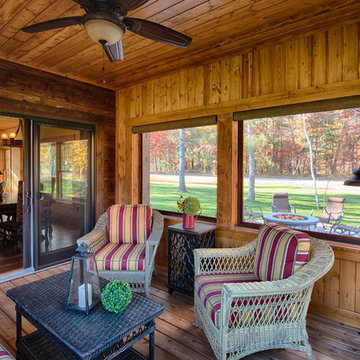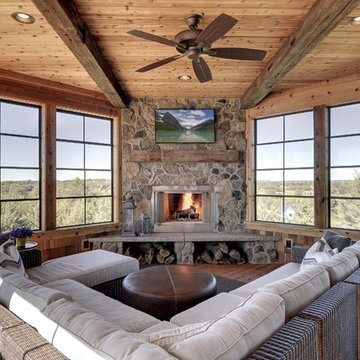Patii e Portici rustici - Foto e idee
Filtra anche per:
Budget
Ordina per:Popolari oggi
41 - 60 di 28.458 foto
1 di 2
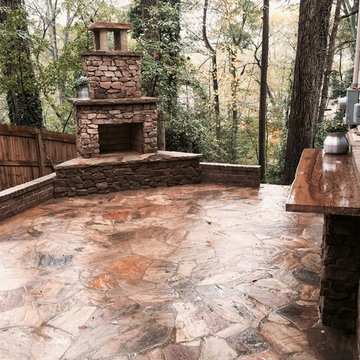
Daco Stone
Idee per un patio o portico stile rurale di medie dimensioni e nel cortile laterale con un caminetto, pavimentazioni in pietra naturale e nessuna copertura
Idee per un patio o portico stile rurale di medie dimensioni e nel cortile laterale con un caminetto, pavimentazioni in pietra naturale e nessuna copertura

Ispirazione per un ampio patio o portico stile rurale dietro casa con un focolare, lastre di cemento e un tetto a sbalzo
Trova il professionista locale adatto per il tuo progetto
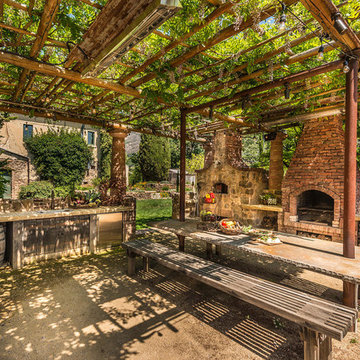
Immagine di un patio o portico stile rurale di medie dimensioni e dietro casa con ghiaia e una pergola
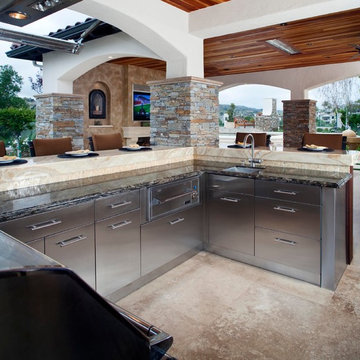
Foto di un ampio patio o portico stile rurale dietro casa con un tetto a sbalzo e pavimentazioni in pietra naturale
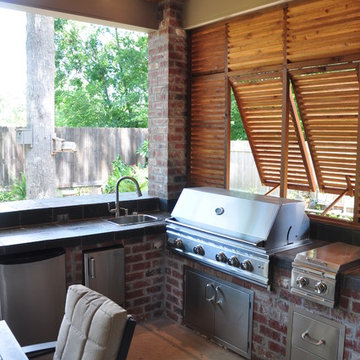
Ispirazione per un grande patio o portico rustico dietro casa con pavimentazioni in mattoni e un tetto a sbalzo
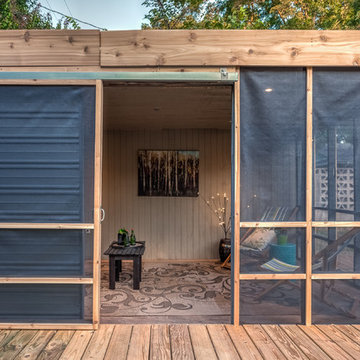
Immagine di un portico rustico dietro casa con un portico chiuso, pedane e un tetto a sbalzo
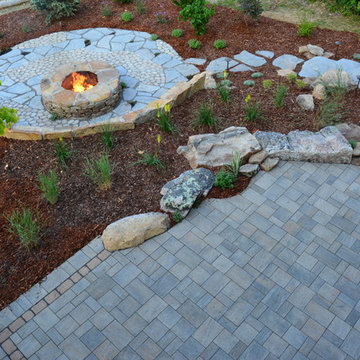
Foto di un patio o portico rustico di medie dimensioni e dietro casa con un focolare, pavimentazioni in cemento e nessuna copertura
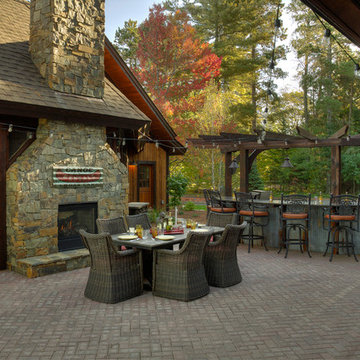
Immagine di un patio o portico rustico dietro casa con pavimentazioni in mattoni e una pergola
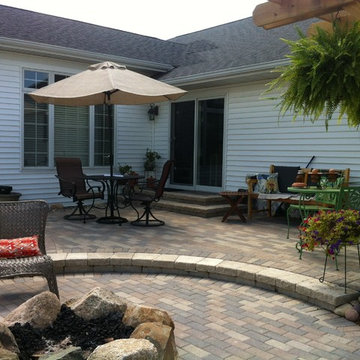
Foto di un patio o portico stile rurale di medie dimensioni e dietro casa con un focolare, pavimentazioni in mattoni e una pergola
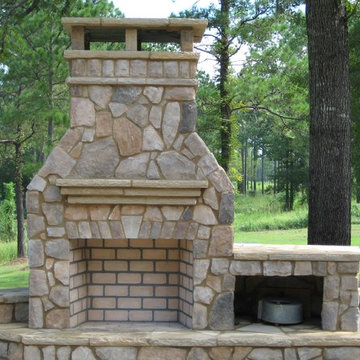
Daco Stone Outdoor Fireplace Kit
Ispirazione per un patio o portico rustico di medie dimensioni e dietro casa con un caminetto, pavimentazioni in pietra naturale e nessuna copertura
Ispirazione per un patio o portico rustico di medie dimensioni e dietro casa con un caminetto, pavimentazioni in pietra naturale e nessuna copertura
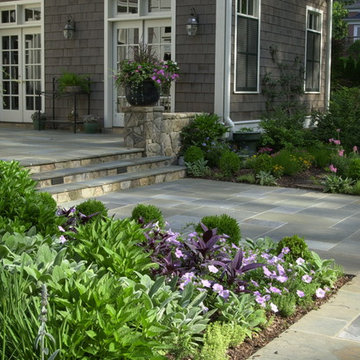
Ed Castro Landscape: Atlanta's finest source for landscape design, construction, maintenance, and horticultural services.
Idee per un patio o portico stile rurale
Idee per un patio o portico stile rurale
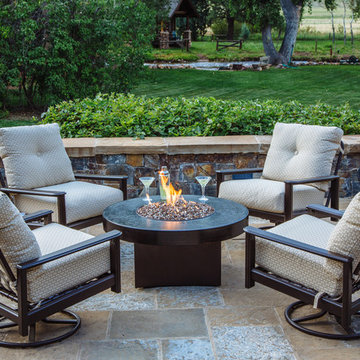
The Oriflamme Hammered Copper gas fire pit includes a metal lid, fire glass and a propane tank. Not only is this gas fire table beautiful, it is also functional with its unique height and burner style that allows this table to sit at standard coffee table height and burn up to 64,000 btus with the hidden propane tank or up to 90,000 BTUs with natural gas. This gas fire pit is truly unique and sets itself apart from the rest.
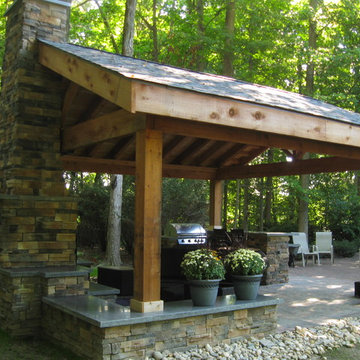
Idee per un grande patio o portico stile rurale dietro casa con un focolare, pavimentazioni in mattoni e una pergola
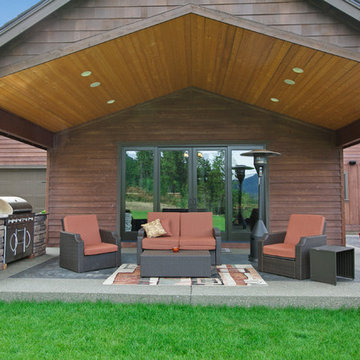
Huge covered porch with pine tongue and groove and can lights. Extra large slider. Built in BBQ with stone surround. Cedar wrapped posts with stone bottoms. A lot of entertaining room! Photo by Bill Johnson
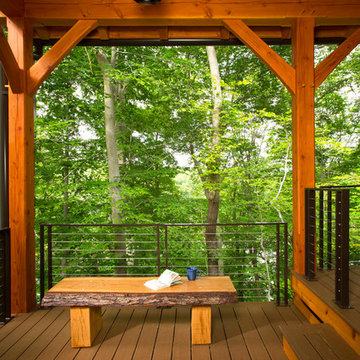
The design of this home was driven by the owners’ desire for a three-bedroom waterfront home that showcased the spectacular views and park-like setting. As nature lovers, they wanted their home to be organic, minimize any environmental impact on the sensitive site and embrace nature.
This unique home is sited on a high ridge with a 45° slope to the water on the right and a deep ravine on the left. The five-acre site is completely wooded and tree preservation was a major emphasis. Very few trees were removed and special care was taken to protect the trees and environment throughout the project. To further minimize disturbance, grades were not changed and the home was designed to take full advantage of the site’s natural topography. Oak from the home site was re-purposed for the mantle, powder room counter and select furniture.
The visually powerful twin pavilions were born from the need for level ground and parking on an otherwise challenging site. Fill dirt excavated from the main home provided the foundation. All structures are anchored with a natural stone base and exterior materials include timber framing, fir ceilings, shingle siding, a partial metal roof and corten steel walls. Stone, wood, metal and glass transition the exterior to the interior and large wood windows flood the home with light and showcase the setting. Interior finishes include reclaimed heart pine floors, Douglas fir trim, dry-stacked stone, rustic cherry cabinets and soapstone counters.
Exterior spaces include a timber-framed porch, stone patio with fire pit and commanding views of the Occoquan reservoir. A second porch overlooks the ravine and a breezeway connects the garage to the home.
Numerous energy-saving features have been incorporated, including LED lighting, on-demand gas water heating and special insulation. Smart technology helps manage and control the entire house.
Greg Hadley Photography
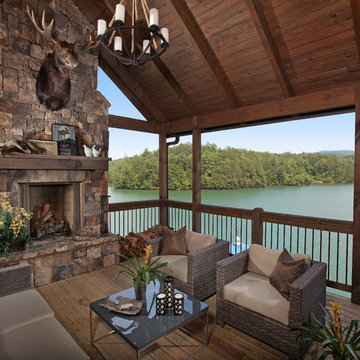
This outdoor living space provides the perfect setting to enjoy a fire while gazing across the water. Modern Rustic Living at its best.
Idee per un portico rustico di medie dimensioni e dietro casa con un focolare, pedane e un tetto a sbalzo
Idee per un portico rustico di medie dimensioni e dietro casa con un focolare, pedane e un tetto a sbalzo
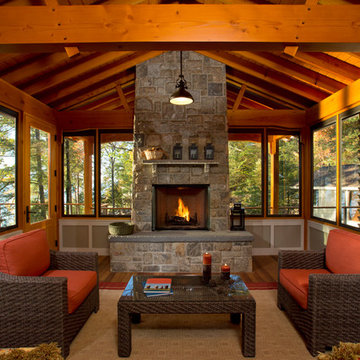
The timber ceiling, glass walls and fireplace make this sitting area facing the woods feel open and cozy at the same time
Scott Bergman Photography
Idee per un portico rustico di medie dimensioni con un focolare e un tetto a sbalzo
Idee per un portico rustico di medie dimensioni con un focolare e un tetto a sbalzo
Patii e Portici rustici - Foto e idee
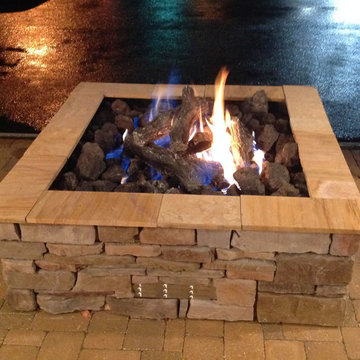
Outdoor Gas log fire pit with custom stone surround and flagstone top by Fine's Gas
Immagine di un grande patio o portico rustico in cortile con un focolare e pavimentazioni in pietra naturale
Immagine di un grande patio o portico rustico in cortile con un focolare e pavimentazioni in pietra naturale
3
