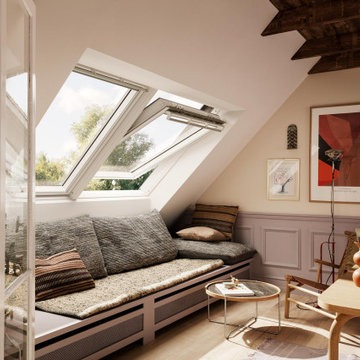Living - Foto e idee per arredare
Filtra anche per:
Budget
Ordina per:Popolari oggi
261 - 280 di 5.170 foto
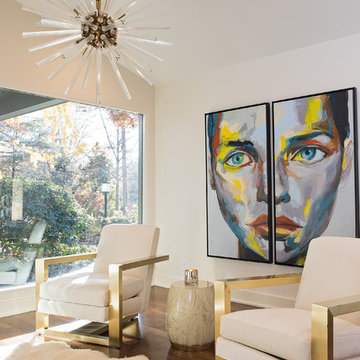
Modern lighting, art, furnishings and floor coverings are on full display from the front portico through one of the massive glass walls featured throughout the home design.
Photographer: Freeman Fotographics, High Point, NC
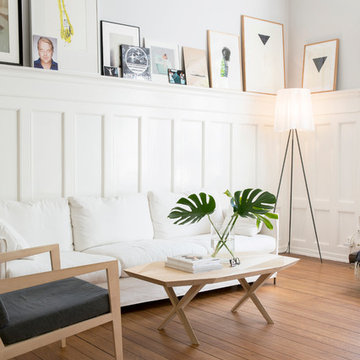
Karin Wildheim
Ispirazione per un soggiorno nordico di medie dimensioni e aperto con pareti bianche, parquet chiaro, sala formale e nessuna TV
Ispirazione per un soggiorno nordico di medie dimensioni e aperto con pareti bianche, parquet chiaro, sala formale e nessuna TV
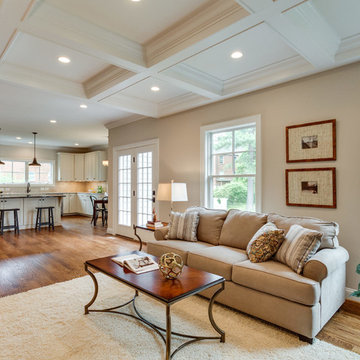
BTW Images
Immagine di un soggiorno chic aperto con pareti beige e parquet chiaro
Immagine di un soggiorno chic aperto con pareti beige e parquet chiaro
Trova il professionista locale adatto per il tuo progetto
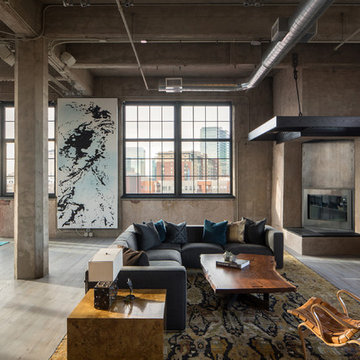
David Lauer Photography
Foto di un soggiorno industriale aperto con camino ad angolo, cornice del camino in metallo, parquet chiaro e pareti marroni
Foto di un soggiorno industriale aperto con camino ad angolo, cornice del camino in metallo, parquet chiaro e pareti marroni
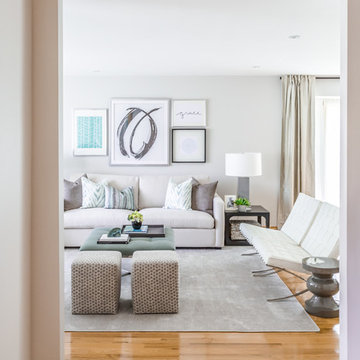
Designed by Lux Decor.
Photographed by Angela Auclair Photography
Ispirazione per un soggiorno stile marino con pavimento in legno massello medio e nessun camino
Ispirazione per un soggiorno stile marino con pavimento in legno massello medio e nessun camino
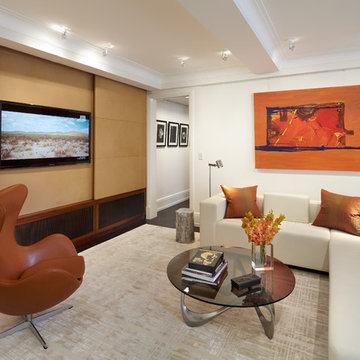
Idee per un soggiorno design di medie dimensioni e chiuso con nessun camino, TV nascosta, pareti bianche, moquette e tappeto
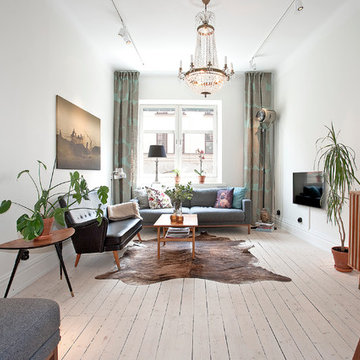
Esempio di un soggiorno scandinavo di medie dimensioni e chiuso con sala formale, pareti bianche, pavimento in legno verniciato, nessun camino e TV a parete
Ricarica la pagina per non vedere più questo specifico annuncio
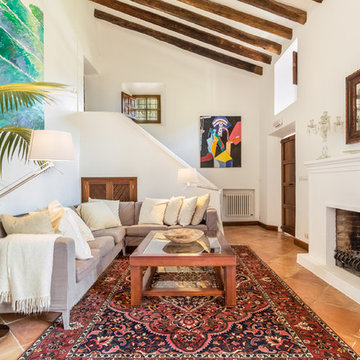
Oksana Krichman
Foto di un soggiorno mediterraneo di medie dimensioni e chiuso con sala formale, camino classico, nessuna TV, pareti bianche, pavimento in terracotta e cornice del camino in intonaco
Foto di un soggiorno mediterraneo di medie dimensioni e chiuso con sala formale, camino classico, nessuna TV, pareti bianche, pavimento in terracotta e cornice del camino in intonaco
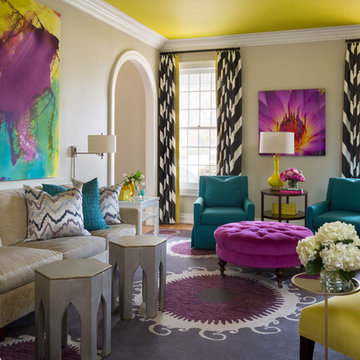
Nancy Nolan
Walls are Sherwin Williams Relaxed Khaki, Trim is Sherwin Williams Alabaster, Sectional is Lee Industries with Duralee Fabric.
Idee per un grande soggiorno chic con pareti beige e pavimento in legno massello medio
Idee per un grande soggiorno chic con pareti beige e pavimento in legno massello medio

Immagine di un soggiorno tradizionale di medie dimensioni e chiuso con pareti grigie, sala della musica, pavimento in legno massello medio, nessun camino, nessuna TV e pavimento marrone
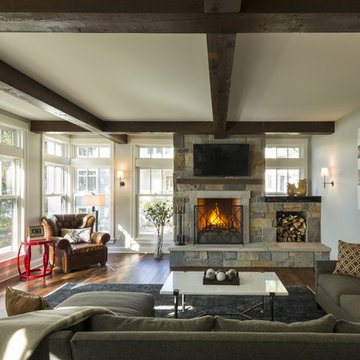
General Contractor: Hagstrom Builders | Photos: Corey Gaffer Photography
Foto di un soggiorno classico aperto con pareti grigie, parquet scuro, camino classico, TV a parete e cornice del camino in pietra
Foto di un soggiorno classico aperto con pareti grigie, parquet scuro, camino classico, TV a parete e cornice del camino in pietra
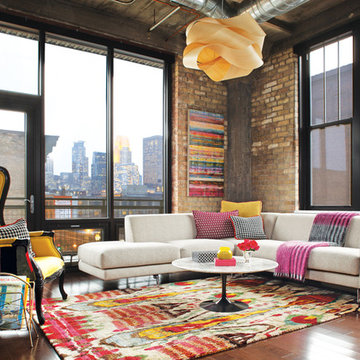
Ispirazione per un soggiorno industriale con sala formale, parquet scuro, nessun camino, nessuna TV e tappeto
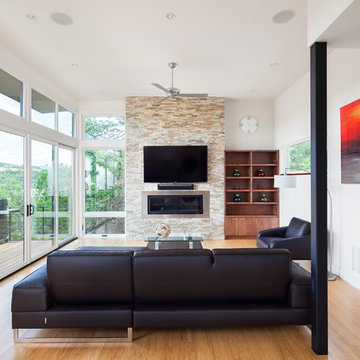
Location: Austin, Texas, United States
2600 sf house on a steep hillside. The Hill Country views are to the rear where ample decks are located. The front is very private and therefore the glass entry door and kitchen windows face the front.
Fine Focus Photography
Ricarica la pagina per non vedere più questo specifico annuncio
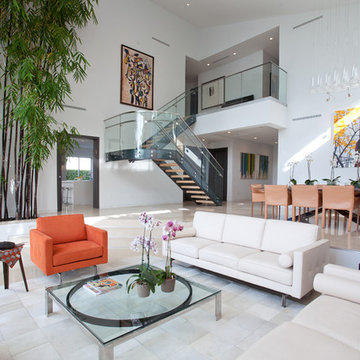
SDH Studio - Architecture and Design
Location: Golden Beach, Florida, USA
Overlooking the canal in Golden Beach 96 GB was designed around a 27 foot triple height space that would be the heart of this home. With an emphasis on the natural scenery, the interior architecture of the house opens up towards the water and fills the space with natural light and greenery.
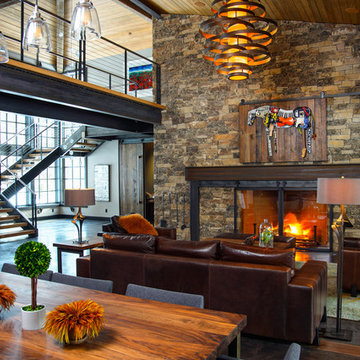
Steve Tague Photography
Foto di un soggiorno minimal aperto con sala formale, pareti grigie, pavimento in cemento, camino classico, cornice del camino in pietra e nessuna TV
Foto di un soggiorno minimal aperto con sala formale, pareti grigie, pavimento in cemento, camino classico, cornice del camino in pietra e nessuna TV
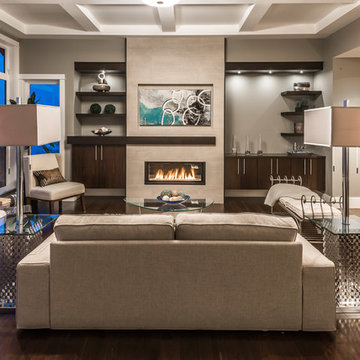
This completely custom home was built by Alair Homes in Ladysmith, British Columbia. After sourcing the perfect lot with a million dollar view, the owners worked with the Alair Homes team to design and build their dream home. High end finishes and unique features are what define this great West Coast custom home.
The 4741 square foot custom home boasts 4 bedrooms, 4 bathrooms, an office and a large workout room. The main floor of the house is the real show-stopper.
Right off the entry is a large home office space with a great stone fireplace feature wall and unique ceiling treatment. Walnut hardwood floors throughout.
Through the striking wood archway with lighting accents, you are taken into the heart of the home - a greatroom with a fireplace feature wall complete with built-in shelving, a spacious dining room, and a gorgeous kitchen. The living room features floor-to-ceiling windows to take in the fantastic view as well as bring the eye up to the coffered ceiling. In the dining area, the panoramic view continues with more huge windows overlooking the water. Walnut hardwood floors throughout.
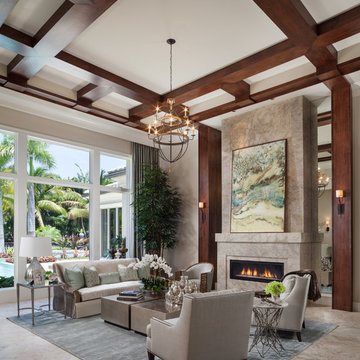
Nick Sargent of Sargent Photography
Interior Design by Insignia Design Group
Ispirazione per un soggiorno tradizionale con camino lineare Ribbon
Ispirazione per un soggiorno tradizionale con camino lineare Ribbon
Living - Foto e idee per arredare
Ricarica la pagina per non vedere più questo specifico annuncio

Eichler in Marinwood - In conjunction to the porous programmatic kitchen block as a connective element, the walls along the main corridor add to the sense of bringing outside in. The fin wall adjacent to the entry has been detailed to have the siding slip past the glass, while the living, kitchen and dining room are all connected by a walnut veneer feature wall running the length of the house. This wall also echoes the lush surroundings of lucas valley as well as the original mahogany plywood panels used within eichlers.
photo: scott hargis
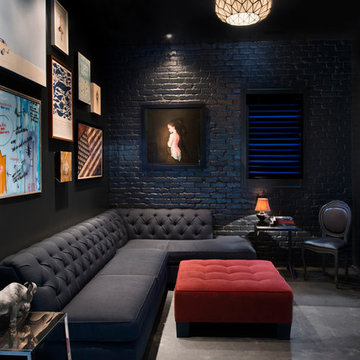
Galina Coada Photography
Immagine di un home theatre contemporaneo chiuso con pareti nere, pavimento in cemento, pavimento grigio e TV a parete
Immagine di un home theatre contemporaneo chiuso con pareti nere, pavimento in cemento, pavimento grigio e TV a parete
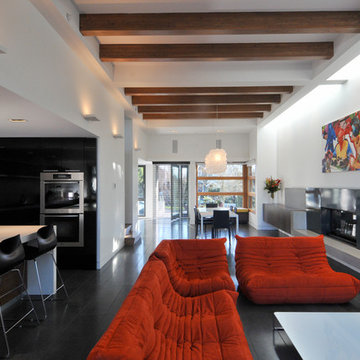
Photography: Lucas Finlay
Ispirazione per un grande soggiorno design aperto con pareti bianche, camino lineare Ribbon e cornice del camino piastrellata
Ispirazione per un grande soggiorno design aperto con pareti bianche, camino lineare Ribbon e cornice del camino piastrellata
14





