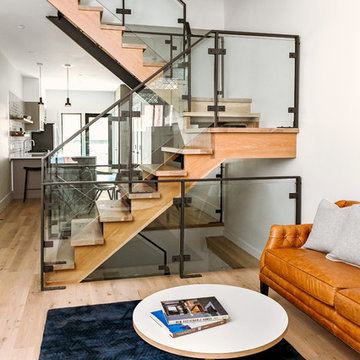Filtra anche per:
Budget
Ordina per:Popolari oggi
121 - 140 di 423.019 foto
1 di 2

Ispirazione per un soggiorno country aperto con pareti bianche, parquet chiaro, camino classico, cornice del camino in pietra e pavimento beige

Foto di un grande soggiorno classico aperto con pareti bianche, pavimento in legno massello medio, camino bifacciale, cornice del camino in pietra, TV a parete e pavimento marrone
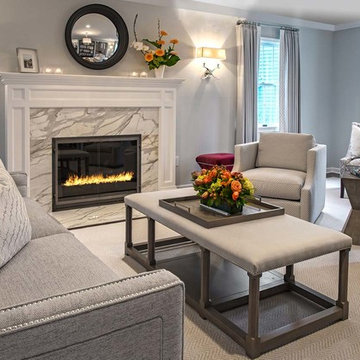
A large fireplace with white mantle and marble surround is the centerpiece in this neutral palette modern transitional living room.
Esempio di un soggiorno classico di medie dimensioni e aperto con sala formale, pareti grigie, moquette e cornice del camino in pietra
Esempio di un soggiorno classico di medie dimensioni e aperto con sala formale, pareti grigie, moquette e cornice del camino in pietra

The expansive Living Room features a floating wood fireplace hearth and adjacent wood shelves. The linear electric fireplace keeps the wall mounted tv above at a comfortable viewing height. Generous windows fill the 14 foot high roof with ample daylight.

Immagine di un soggiorno eclettico di medie dimensioni e aperto con pareti blu, TV a parete e pavimento marrone

Foto di un grande soggiorno classico aperto con cornice del camino in pietra, sala formale, pareti beige, pavimento in legno massello medio, camino classico, nessuna TV e pavimento marrone
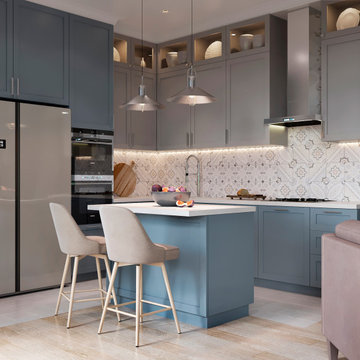
Esempio di un soggiorno nordico di medie dimensioni e aperto con pareti beige e pavimento beige

Esempio di un soggiorno chic aperto con pareti beige, pavimento in legno massello medio, camino classico, cornice del camino piastrellata e pavimento marrone

Family Room, Chestnut Hill, MA
Esempio di un grande soggiorno tradizionale aperto con pareti beige, parquet scuro, camino classico, cornice del camino in pietra, TV a parete e pavimento marrone
Esempio di un grande soggiorno tradizionale aperto con pareti beige, parquet scuro, camino classico, cornice del camino in pietra, TV a parete e pavimento marrone

Foto di un grande soggiorno stile marino aperto con pareti bianche, pavimento in legno massello medio, TV a parete e pavimento marrone

The focal point of this beautiful family room is the bookmatched marble fireplace wall. A contemporary linear fireplace and big screen TV provide comfort and entertainment for the family room, while a large sectional sofa and comfortable chaise provide seating for up to nine guests. Lighted LED bookcase cabinets flank the fireplace with ample storage in the deep drawers below. This family room is both functional and beautiful for an active family.

Esempio di un grande soggiorno chic aperto con pareti bianche, camino classico, cornice del camino in pietra, TV a parete, pavimento in legno massello medio e pavimento marrone

A full, custom remodel turned a once-dated great room into a spacious modern farmhouse with crisp black and white contrast, warm accents, custom black fireplace and plenty of space to entertain.

Designer: Honeycomb Home Design
Photographer: Marcel Alain
This new home features open beam ceilings and a ranch style feel with contemporary elements.

Photography: Dustin Halleck,
Home Builder: Middlefork Development, LLC,
Architect: Burns + Beyerl Architects
Foto di un grande soggiorno chic aperto con pareti blu, parquet scuro, nessun camino, nessuna TV e pavimento marrone
Foto di un grande soggiorno chic aperto con pareti blu, parquet scuro, nessun camino, nessuna TV e pavimento marrone
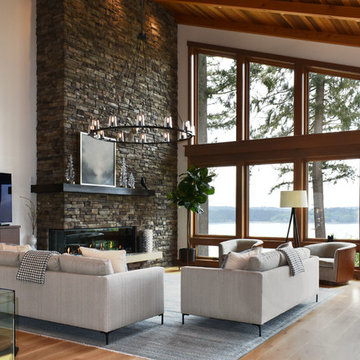
Stunning Great Room features Timber and T & G vaulted ceilings, an Eldorado stone fireplace, pre finished engineered wide plank hardwood flooring and glass railing. The linear fireplace is accented by the panorama view of the Puget Sound

Family Room
Foto di un soggiorno minimalista di medie dimensioni e aperto con pareti beige, parquet chiaro, camino classico, cornice del camino in cemento, parete attrezzata e pavimento beige
Foto di un soggiorno minimalista di medie dimensioni e aperto con pareti beige, parquet chiaro, camino classico, cornice del camino in cemento, parete attrezzata e pavimento beige
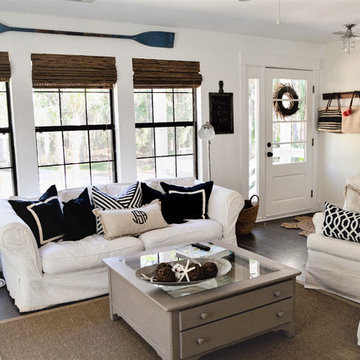
We transformed an outdated, lack luster beach house on Fripp Island into a coastal retreat complete with southern charm and bright personality. The main living space was opened up to allow for a charming kitchen with open shelving, white painted ship lap, a large inviting island and sleek stainless steel appliances. Nautical details are woven throughout adding to the charisma and simplistic beauty of this coastal home. New dark hardwood floors contrast with the soft white walls and cabinetry, while also coordinating with the dark window sashes and mullions. The new open plan allows an abundance of natural light to wash through the interior space with ease. Tropical vegetation form beautiful views and welcome visitors like an old friend to the grand front stairway. The play between dark and light continues on the exterior with crisp contrast balanced by soft hues and warm stains. What was once nothing more than a shelter, is now a retreat worthy of the paradise that envelops it.

Visit The Korina 14803 Como Circle or call 941 907.8131 for additional information.
3 bedrooms | 4.5 baths | 3 car garage | 4,536 SF
The Korina is John Cannon’s new model home that is inspired by a transitional West Indies style with a contemporary influence. From the cathedral ceilings with custom stained scissor beams in the great room with neighboring pristine white on white main kitchen and chef-grade prep kitchen beyond, to the luxurious spa-like dual master bathrooms, the aesthetics of this home are the epitome of timeless elegance. Every detail is geared toward creating an upscale retreat from the hectic pace of day-to-day life. A neutral backdrop and an abundance of natural light, paired with vibrant accents of yellow, blues, greens and mixed metals shine throughout the home.
7



