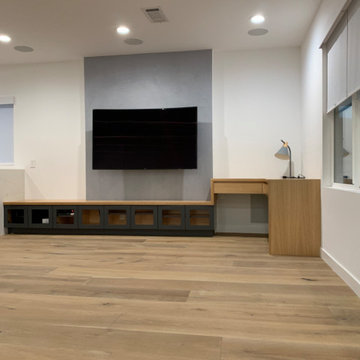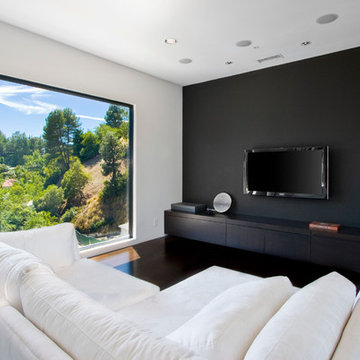Living aperti - Foto e idee per arredare
Filtra anche per:
Budget
Ordina per:Popolari oggi
1 - 20 di 190.984 foto
1 di 3

Triplo salotto con arredi su misura, parquet rovere norvegese e controsoffitto a vela con strip led incassate e faretti quadrati.
Ispirazione per un grande soggiorno design aperto con parquet chiaro, cornice del camino in intonaco, TV a parete, libreria, camino lineare Ribbon, soffitto ribassato e pareti beige
Ispirazione per un grande soggiorno design aperto con parquet chiaro, cornice del camino in intonaco, TV a parete, libreria, camino lineare Ribbon, soffitto ribassato e pareti beige

The villas are part of a master plan conceived by Ferdinando Fagnola in the seventies, defined by semi-underground volumes in exposed concrete: geological objects attacked by green and natural elements. These units were not built as intended: they were domesticated and forced into the imagery of granite coverings and pastel colors, as in most coastal architecture of the tourist boom.
We did restore the radical force of the original concept while introducing a new organization and spatial flow, and custom-designed interiors.

La parete che divide la stanza da letto con il soggiorno diventa una libreria attrezzata. I pannelli scorrevoli a listelli creano diverse configurazioni: nascondono il televisore, aprono o chiudono l'accesso al ripostiglio ed alla zona notte.

Liadesign
Esempio di un grande soggiorno design aperto con pareti grigie, parquet chiaro, TV a parete, carta da parati e con abbinamento di mobili antichi e moderni
Esempio di un grande soggiorno design aperto con pareti grigie, parquet chiaro, TV a parete, carta da parati e con abbinamento di mobili antichi e moderni

Design arredo su misura, libreria occupa intero muro, integrando le porte già esistenti. Insieme con arredo è stato progettato la luce adatta allo spazio. Una parete attrezzata per la tv con i contenitori chiusi ed aperti, realizzati in legno faggio e verniciati bianchi fatti da artigiano.

Waves Remodeling CA proudly presents this exquisite living room, featuring a stylish TV accent corner desk! Our highly skilled expert team meticulously renovated this space, including the elegant gray paintwork on the wall housing the television. The TV corner desk is crafted from wood and boasts a combination of black and wood storage beneath the TV. The interior walls have been adorned with a fresh coat of white paint, and the flooring has been upgraded to high-quality parquet.
For all your remodeling projects, Waves Remodeling CA is here to address any inquiries you may have. Schedule a consultation with us today !

TV Room (Bentwood)
Immagine di un soggiorno design aperto con pareti nere, parquet scuro, TV a parete e pavimento marrone
Immagine di un soggiorno design aperto con pareti nere, parquet scuro, TV a parete e pavimento marrone

Esempio di un soggiorno tradizionale aperto con pareti bianche, parquet chiaro, camino lineare Ribbon, TV a parete, pavimento beige e travi a vista

Side view of a recently styled family room complete with stone fireplace and wood mantel, medium wood custom built-ins, sofa and chairs, black console table with white table lamps, traverse rod window treatments and exposed beams in Charlotte, NC.

Ispirazione per un soggiorno classico di medie dimensioni e aperto con pareti blu, TV a parete, pavimento marrone, parquet scuro, nessun camino e pannellatura

Casual comfortable family living is the heart of this home! Organization is the name of the game in this fast paced yet loving family! Between school, sports, and work everyone needs to hustle, but this casual comfortable family room encourages family gatherings and relaxation! Photography: Stephen Karlisch

Ispirazione per un grande soggiorno stile marino aperto con pareti bianche, nessun camino, parete attrezzata, parquet chiaro e pavimento marrone

Picture Perfect House
Idee per un grande soggiorno tradizionale aperto con pareti beige, parquet scuro, camino classico, TV a parete, cornice del camino in pietra, pavimento marrone e tappeto
Idee per un grande soggiorno tradizionale aperto con pareti beige, parquet scuro, camino classico, TV a parete, cornice del camino in pietra, pavimento marrone e tappeto

Residential Interior Decoration of a Bush surrounded Beach house by Camilla Molders Design
Architecture by Millar Roberston Architects
Photography by Derek Swalwell

The soaring living room ceilings in this Omaha home showcase custom designed bookcases, while a comfortable modern sectional sofa provides ample space for seating. The expansive windows highlight the beautiful rolling hills and greenery of the exterior. The grid design of the large windows is repeated again in the coffered ceiling design. Wood look tile provides a durable surface for kids and pets and also allows for radiant heat flooring to be installed underneath the tile. The custom designed marble fireplace completes the sophisticated look.

To obtain sources, copy and paste this link into your browser. http://carlaaston.com/designed/before-after-the-extraordinary-remodel-of-an-ordinary-custom-builder-home / Photographer, Tori Aston

Esempio di un grande soggiorno country aperto con pareti bianche, parquet chiaro, camino classico, cornice del camino in mattoni, TV a parete e pavimento beige

Rustic beams frame the architecture in this spectacular great room; custom sectional and tables.
Photographer: Mick Hales
Idee per un ampio soggiorno country aperto con pavimento in legno massello medio, camino classico, cornice del camino in pietra e TV a parete
Idee per un ampio soggiorno country aperto con pavimento in legno massello medio, camino classico, cornice del camino in pietra e TV a parete

Angle Eye Photography
Ispirazione per un grande soggiorno chic aperto con pareti beige, pavimento in mattoni, camino classico, cornice del camino in legno, parete attrezzata e pavimento marrone
Ispirazione per un grande soggiorno chic aperto con pareti beige, pavimento in mattoni, camino classico, cornice del camino in legno, parete attrezzata e pavimento marrone

Foto di un soggiorno classico aperto con pareti grigie, parquet scuro, parete attrezzata e pavimento marrone
Living aperti - Foto e idee per arredare
1


