Living aperti - Foto e idee per arredare
Filtra anche per:
Budget
Ordina per:Popolari oggi
61 - 80 di 191.230 foto
1 di 3
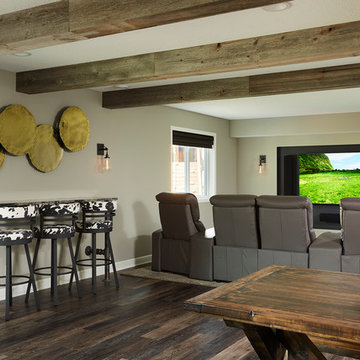
Foto di un grande home theatre chic aperto con pareti grigie, pavimento in vinile e TV a parete
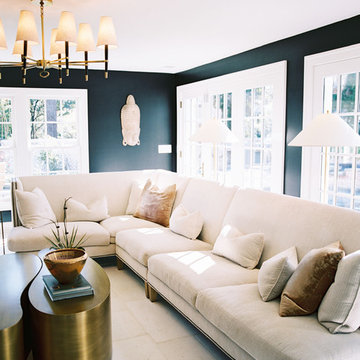
Landon Jacob Photography
www.landonjacob.com
Idee per un grande soggiorno design aperto con pareti nere, TV autoportante, nessun camino e pavimento in cemento
Idee per un grande soggiorno design aperto con pareti nere, TV autoportante, nessun camino e pavimento in cemento
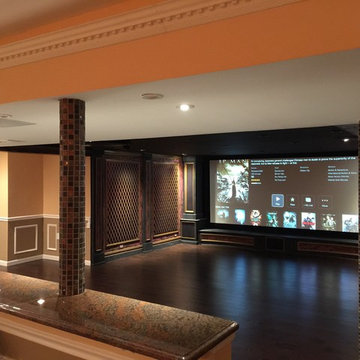
Foto di un home theatre mediterraneo di medie dimensioni e aperto con parquet scuro, schermo di proiezione e pareti rosse
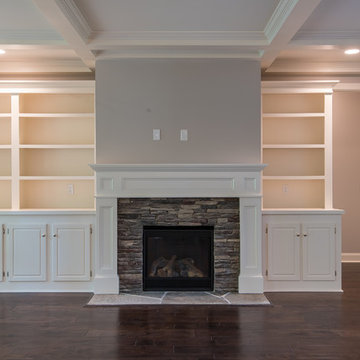
Idee per un grande soggiorno american style aperto con pareti grigie, parquet scuro, camino classico, cornice del camino in pietra e TV a parete
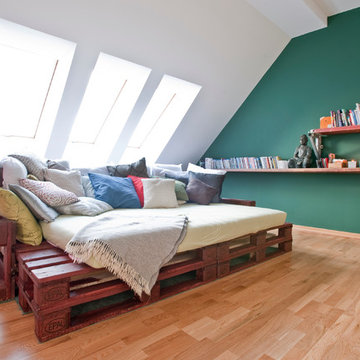
Foto: Urs Kuckertz Photography
Esempio di un grande soggiorno design aperto con libreria, pareti verdi, pavimento in legno massello medio, TV autoportante e pavimento marrone
Esempio di un grande soggiorno design aperto con libreria, pareti verdi, pavimento in legno massello medio, TV autoportante e pavimento marrone
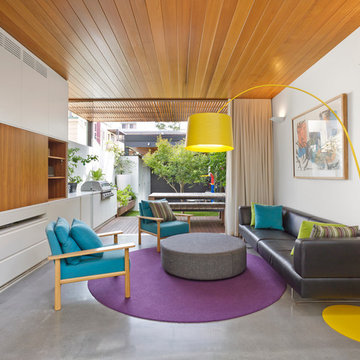
florian grohen
Idee per un soggiorno contemporaneo aperto con sala formale, pareti bianche, pavimento in cemento e TV nascosta
Idee per un soggiorno contemporaneo aperto con sala formale, pareti bianche, pavimento in cemento e TV nascosta

The design of this home was driven by the owners’ desire for a three-bedroom waterfront home that showcased the spectacular views and park-like setting. As nature lovers, they wanted their home to be organic, minimize any environmental impact on the sensitive site and embrace nature.
This unique home is sited on a high ridge with a 45° slope to the water on the right and a deep ravine on the left. The five-acre site is completely wooded and tree preservation was a major emphasis. Very few trees were removed and special care was taken to protect the trees and environment throughout the project. To further minimize disturbance, grades were not changed and the home was designed to take full advantage of the site’s natural topography. Oak from the home site was re-purposed for the mantle, powder room counter and select furniture.
The visually powerful twin pavilions were born from the need for level ground and parking on an otherwise challenging site. Fill dirt excavated from the main home provided the foundation. All structures are anchored with a natural stone base and exterior materials include timber framing, fir ceilings, shingle siding, a partial metal roof and corten steel walls. Stone, wood, metal and glass transition the exterior to the interior and large wood windows flood the home with light and showcase the setting. Interior finishes include reclaimed heart pine floors, Douglas fir trim, dry-stacked stone, rustic cherry cabinets and soapstone counters.
Exterior spaces include a timber-framed porch, stone patio with fire pit and commanding views of the Occoquan reservoir. A second porch overlooks the ravine and a breezeway connects the garage to the home.
Numerous energy-saving features have been incorporated, including LED lighting, on-demand gas water heating and special insulation. Smart technology helps manage and control the entire house.
Greg Hadley Photography
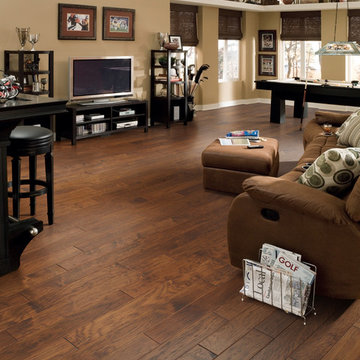
This stunning handscraped engineered hardwood flooring features hickory planks that are further enhanced with hand-applied chatter marks giving each plank its unique character. The flooring ads to the comfortable, lived-in atmosphere to this loft-style man cave that invites you to play a game of pool, take a nap, or saddle up and have a beer at the bar.
In the flooring industry, there’s no shortage of competition. If you’re looking for hardwoods, you’ll find thousands of product options and hundreds of people willing to install them for you. The same goes for tile, carpet, laminate, etc.
At Fantastic Floors, our mission is to provide a quality product, at a competitive price, with a level of service that exceeds our competition. We don’t “sell” floors. We help you find the perfect floors for your family in our design center or bring the showroom to you free of charge. We take the time to listen to your needs and help you select the best flooring option to fit your budget and lifestyle. We can answer any questions you have about how your new floors are engineered and why they make sense for you…all in the comfort of our home or yours.
We work with designers, retail customers, commercial builders, and real estate investors to improve an existing space or create one that is totally new and unique...and we’d love to work with you.

Traditional Kitchen and Family Room, Benvenuti and Stein, Design Build Chicago North Shore
Immagine di un soggiorno chic aperto con pareti beige, camino classico, cornice del camino in pietra e TV a parete
Immagine di un soggiorno chic aperto con pareti beige, camino classico, cornice del camino in pietra e TV a parete
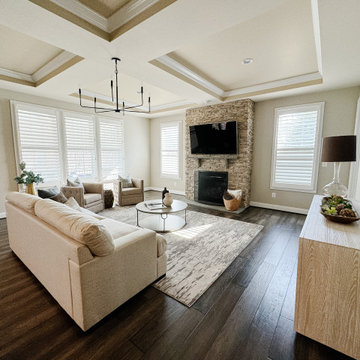
Family room staged in total with Staged by Design inventory
Foto di un grande soggiorno classico aperto con pareti beige, parquet scuro, camino classico, cornice del camino in mattoni, TV a parete, pavimento marrone e soffitto a cassettoni
Foto di un grande soggiorno classico aperto con pareti beige, parquet scuro, camino classico, cornice del camino in mattoni, TV a parete, pavimento marrone e soffitto a cassettoni
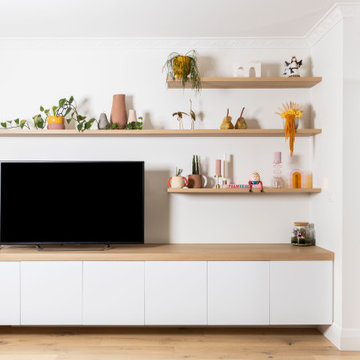
Immagine di un soggiorno minimal di medie dimensioni e aperto con pareti bianche, parquet chiaro e parete attrezzata

Aménagement mural dans un salon, avec TV, livres, bibelots
Ispirazione per un grande soggiorno contemporaneo aperto con libreria, pareti bianche, pavimento con piastrelle in ceramica, pavimento grigio, nessun camino, TV autoportante, soffitto a volta e soffitto in legno
Ispirazione per un grande soggiorno contemporaneo aperto con libreria, pareti bianche, pavimento con piastrelle in ceramica, pavimento grigio, nessun camino, TV autoportante, soffitto a volta e soffitto in legno

The cantilevered living room of this incredible mid century modern home still features the original wood wall paneling and brick floors. We were so fortunate to have these amazing original features to work with. Our design team brought in a new modern light fixture, MCM furnishings, lamps and accessories. We utilized the client's existing rug and pulled our room's inspiration colors from it. Bright citron yellow accents add a punch of color to the room. The surrounding built-in bookcases are also original to the room.
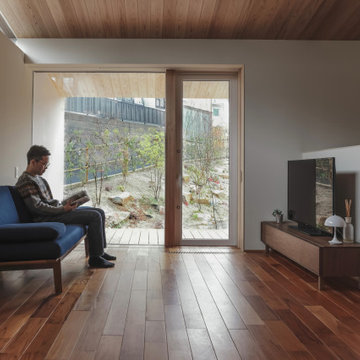
環境につながる家
本敷地は、古くからの日本家屋が立ち並ぶ、地域の一角を宅地分譲された土地です。
道路と敷地は、2.5mほどの高低差があり、程よく自然が残された敷地となっています。
道路との高低差があるため、周囲に対して圧迫感のでない建物計画をする必要がありました。そのため道路レベルにガレージを設け、建物と一体化した意匠と屋根形状にすることにより、なるべく自然とまじわるように設計しました。
ガレージからエントランスまでは、自然石を利用した階段を設け、自然と馴染むよう設計することにより、違和感なく高低差のある敷地を建物までアプローチすることがでます。
エントランスからは、裏庭へ抜ける道を設け、ガレージから裏庭までの心地よい小道が
続いています。
道路面にはあまり開口を設けず、内部に入ると共に裏庭への開いた空間へと繋がるダイニング・リビングスペースを設けています。
敷地横には、里道があり、生活道路となっているため、プライバシーも守りつつ、採光を
取り入れ、裏庭へと繋がる計画としています。
また、2階のスペースからは、山々や桜が見える空間がありこの場所をフリースペースとして家族の居場所としました。
要所要所に心地よい居場所を設け、外部環境へと繋げることにより、どこにいても
外を感じられる心地よい空間となりました。
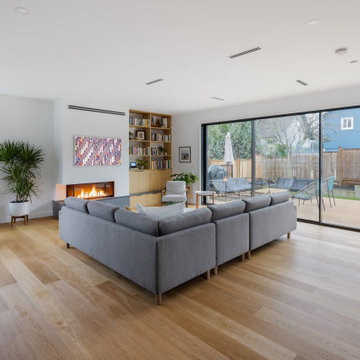
Ispirazione per un soggiorno moderno di medie dimensioni e aperto con pareti bianche, parquet chiaro, camino lineare Ribbon, cornice del camino in intonaco, TV a parete e pavimento beige
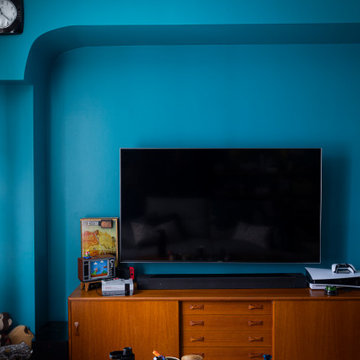
In early 2023, we completed a stunning full home renovation in East Toronto. Our clients had purchased this delightful 1930s home several years earlier and were keen to update its look while creating a more functional basement. We undertook a comprehensive transformation, underpinning the basement to increase its height from 6 feet to 8 feet and redesigning the layout to include a 3-piece guest bathroom. The entire home underwent significant changes, including re-leveling the main floor joists to correct a sinking kitchen floor. Upstairs, we expanded the bathroom to accommodate a double vanity and a luxurious tub. We also modernized the home by converting the heating system from an outdated hydronic setup to central heating, upgrading the electrical panel to a 200-amp service, and completely rewiring the property. The renovation was completed with a mix of classic and contemporary finishes, such as hand-scraped flooring and herringbone tiles in the bathrooms, adding a touch of elegance to the home.
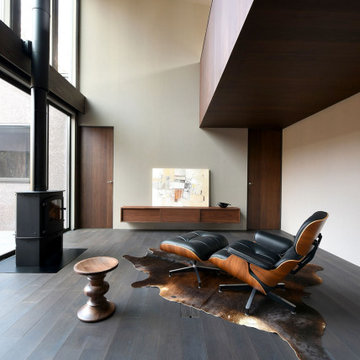
大きな高窓と薪ストーブが印象的なリビング。
エクレクティックな空気が流れています。
Ispirazione per un soggiorno moderno di medie dimensioni e aperto con pareti grigie, parquet scuro, stufa a legna, cornice del camino in metallo, TV a parete, pavimento nero e pareti in legno
Ispirazione per un soggiorno moderno di medie dimensioni e aperto con pareti grigie, parquet scuro, stufa a legna, cornice del camino in metallo, TV a parete, pavimento nero e pareti in legno
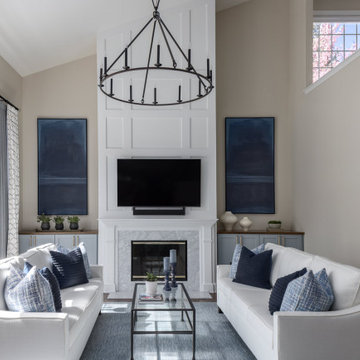
This family room great room was updated with new hardwood flooring, custom cabinets for storage and balance, updated moldings and trim, new lighting, updated staircase, new fireplace mantel surround and hearth. The custom area rug, new furniture, art, window treatments and accessories refresh the space.
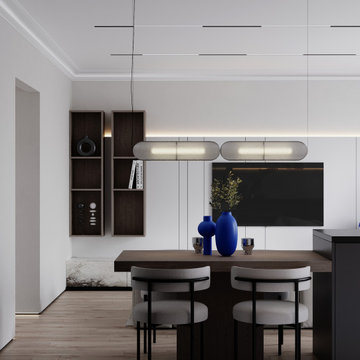
Ispirazione per un soggiorno contemporaneo di medie dimensioni e aperto con angolo bar, pareti grigie, pavimento in vinile, nessun camino, TV a parete, pavimento beige, soffitto in carta da parati e pannellatura
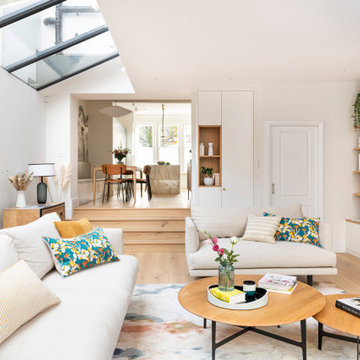
Foto di un grande soggiorno design aperto con sala formale, pareti blu, parquet chiaro, TV a parete e pavimento beige
Living aperti - Foto e idee per arredare
4


