Living aperti con soffitto a cassettoni - Foto e idee per arredare
Filtra anche per:
Budget
Ordina per:Popolari oggi
1 - 20 di 3.172 foto
1 di 3

The soaring living room ceilings in this Omaha home showcase custom designed bookcases, while a comfortable modern sectional sofa provides ample space for seating. The expansive windows highlight the beautiful rolling hills and greenery of the exterior. The grid design of the large windows is repeated again in the coffered ceiling design. Wood look tile provides a durable surface for kids and pets and also allows for radiant heat flooring to be installed underneath the tile. The custom designed marble fireplace completes the sophisticated look.

Landmark Photography
Foto di un soggiorno chic aperto con pareti grigie, pavimento marrone, tappeto e soffitto a cassettoni
Foto di un soggiorno chic aperto con pareti grigie, pavimento marrone, tappeto e soffitto a cassettoni

Ispirazione per un ampio soggiorno chic aperto con pareti grigie, parquet chiaro, camino lineare Ribbon, cornice del camino piastrellata, pavimento marrone, soffitto a cassettoni e boiserie

The great room opens out to the beautiful back terrace and pool Much of the furniture in this room was custom designed. We designed the bookcase and fireplace mantel, as well as the trim profile for the coffered ceiling.
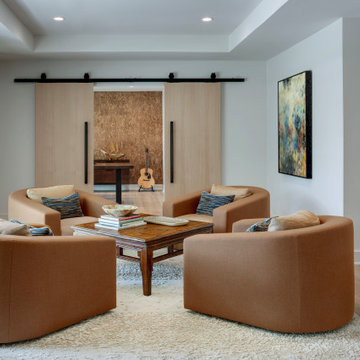
Formal Living Space with an entrance to the home study.
Idee per un soggiorno tradizionale di medie dimensioni e aperto con sala formale, pareti bianche, parquet chiaro, nessuna TV e soffitto a cassettoni
Idee per un soggiorno tradizionale di medie dimensioni e aperto con sala formale, pareti bianche, parquet chiaro, nessuna TV e soffitto a cassettoni
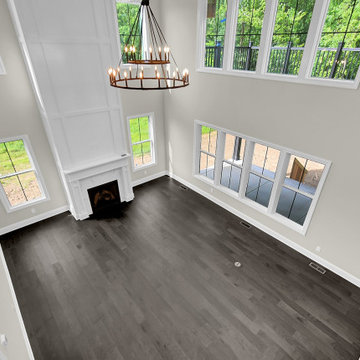
Two-story great room with views to fireplace & rear covered porch + 2nd floor deck
Ispirazione per un soggiorno classico aperto con camino classico, cornice del camino in legno, TV a parete e soffitto a cassettoni
Ispirazione per un soggiorno classico aperto con camino classico, cornice del camino in legno, TV a parete e soffitto a cassettoni

Cozy bright greatroom with coffered ceiling detail. Beautiful south facing light comes through Pella Reserve Windows (screens roll out of bottom of window sash). This room is bright and cheery and very inviting. We even hid a remote shade in the beam closest to the windows for privacy at night and shade if too bright.

The fireplace and mantle in the family room. Note the coffered ceiling and the stains tongue and groove ceiling.
The oversized window look out onto the pool and onto the fairway

Extensive custom millwork can be seen throughout the entire home, but especially in the living room.
Foto di un ampio soggiorno tradizionale aperto con sala formale, pareti bianche, pavimento in legno massello medio, camino classico, cornice del camino in mattoni, pavimento marrone, soffitto a cassettoni e pannellatura
Foto di un ampio soggiorno tradizionale aperto con sala formale, pareti bianche, pavimento in legno massello medio, camino classico, cornice del camino in mattoni, pavimento marrone, soffitto a cassettoni e pannellatura

Natural light exposes the beautiful details of this great room. Coffered ceiling encompasses a majestic old world feeling of this stone and shiplap fireplace. Comfort and beauty combo.

Modern Farmhouse Great Room with stone fireplace, and coffered ceilings with black accent
Idee per un soggiorno country aperto con pareti bianche, pavimento in legno massello medio, camino classico, cornice del camino in pietra ricostruita, TV autoportante, pavimento marrone e soffitto a cassettoni
Idee per un soggiorno country aperto con pareti bianche, pavimento in legno massello medio, camino classico, cornice del camino in pietra ricostruita, TV autoportante, pavimento marrone e soffitto a cassettoni
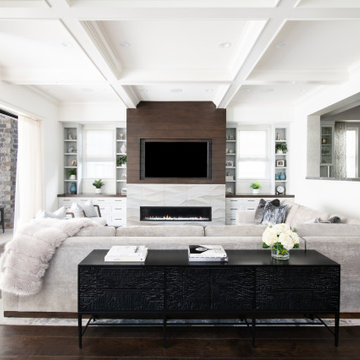
Foto di un soggiorno tradizionale aperto con pareti bianche, parquet scuro, TV a parete, pavimento marrone e soffitto a cassettoni

Photography by Golden Gate Creative
Foto di un soggiorno country di medie dimensioni e aperto con pareti bianche, pavimento in legno massello medio, nessun camino, parete attrezzata, pavimento marrone, soffitto a cassettoni e pareti in legno
Foto di un soggiorno country di medie dimensioni e aperto con pareti bianche, pavimento in legno massello medio, nessun camino, parete attrezzata, pavimento marrone, soffitto a cassettoni e pareti in legno

Foto di un grande soggiorno classico aperto con pareti bianche, parquet scuro, camino classico, cornice del camino piastrellata, TV a parete, pavimento marrone e soffitto a cassettoni
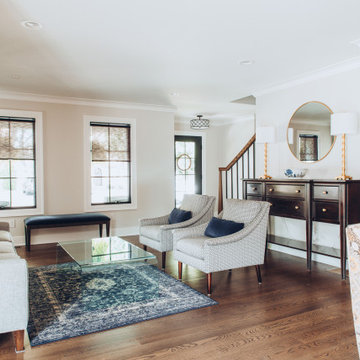
An open floor plan offers a perfectly situated sitting area right off the dining table area creating the perfect layout for entertaining.
Foto di un grande soggiorno moderno aperto con pareti grigie, parquet scuro e soffitto a cassettoni
Foto di un grande soggiorno moderno aperto con pareti grigie, parquet scuro e soffitto a cassettoni
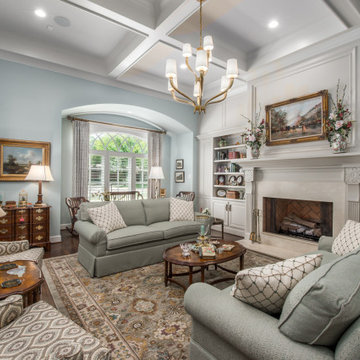
Esempio di un soggiorno chic aperto con pareti bianche, parquet scuro, camino classico, pavimento marrone e soffitto a cassettoni

Decorative Built-In Shelving with integrated LED lights to display artwork and collectibles.
Idee per un soggiorno design di medie dimensioni e aperto con sala formale, pareti bianche, nessuna TV, pavimento bianco, pavimento in gres porcellanato e soffitto a cassettoni
Idee per un soggiorno design di medie dimensioni e aperto con sala formale, pareti bianche, nessuna TV, pavimento bianco, pavimento in gres porcellanato e soffitto a cassettoni

Foto di un grande soggiorno tradizionale aperto con sala formale, pareti bianche, parquet chiaro, camino classico, cornice del camino in intonaco, nessuna TV, pavimento beige e soffitto a cassettoni
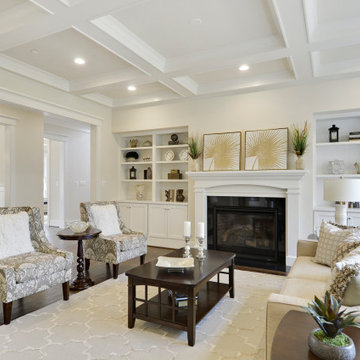
Esempio di un grande soggiorno classico aperto con sala formale, pareti beige, pavimento in legno massello medio, camino classico, cornice del camino in intonaco, nessuna TV, pavimento marrone e soffitto a cassettoni

We had so much fun decorating this space. No detail was too small for Nicole and she understood it would not be completed with every detail for a couple of years, but also that taking her time to fill her home with items of quality that reflected her taste and her families needs were the most important issues. As you can see, her family has settled in.
Living aperti con soffitto a cassettoni - Foto e idee per arredare
1


