Living eclettici aperti - Foto e idee per arredare
Filtra anche per:
Budget
Ordina per:Popolari oggi
1 - 20 di 14.453 foto
1 di 3
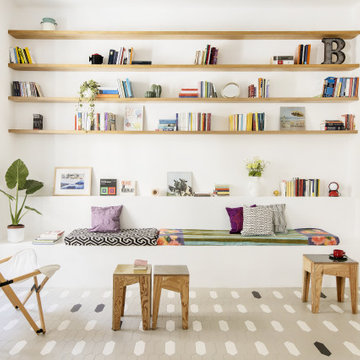
Foto di un piccolo soggiorno bohémian aperto con libreria, pareti bianche, pavimento multicolore e con abbinamento di divani diversi

Idee per un soggiorno bohémian aperto e di medie dimensioni con pareti grigie, moquette, pavimento beige, nessun camino e TV autoportante
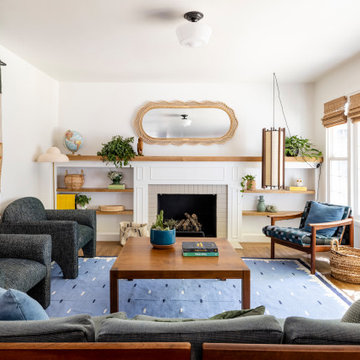
Eclectic bohemian living room ties multiple patterns and bright colors together while focused on a brick fireplace with a fresh coat of paint and custom built bookshelves.

Immagine di un soggiorno eclettico di medie dimensioni e aperto con pareti blu, TV a parete e pavimento marrone
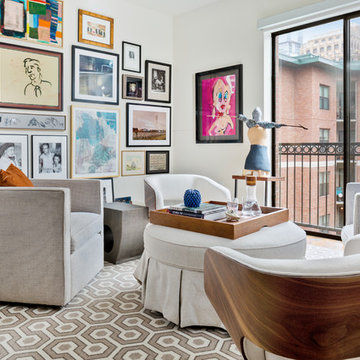
In our design focused on creating a home that acts as an art gallery and an entertaining space without remodeling. Priorities based on our client’s lifestyle. By turning the typical living room into a gallery space we created an area for conversation and cocktails. We tucked the TV watching away into a secondary bedroom. We designed the master bedroom around the artwork over the bed. The low custom bold blue upholstered bed is the main color in that space throwing your attention to the art.
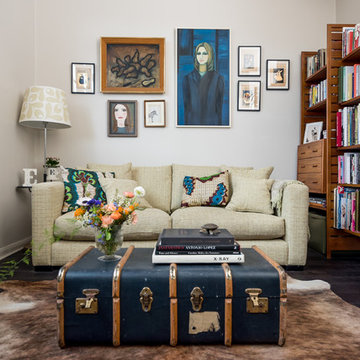
Caitlin Mogridge
Ispirazione per un piccolo soggiorno eclettico aperto con libreria, pareti bianche, parquet scuro, nessun camino, nessuna TV e pavimento nero
Ispirazione per un piccolo soggiorno eclettico aperto con libreria, pareti bianche, parquet scuro, nessun camino, nessuna TV e pavimento nero
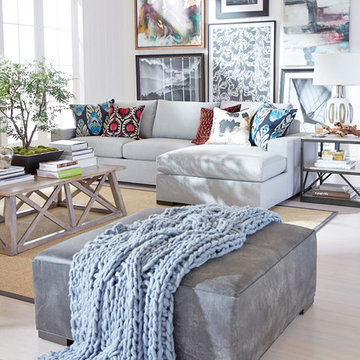
Foto di un grande soggiorno eclettico aperto con pareti bianche, parquet chiaro, nessun camino, nessuna TV e pavimento beige
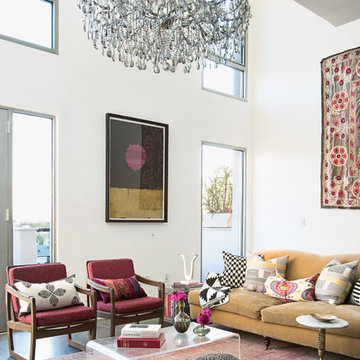
Konstrukt Photo
Idee per un grande soggiorno boho chic aperto con pareti bianche, pavimento in cemento, nessun camino e nessuna TV
Idee per un grande soggiorno boho chic aperto con pareti bianche, pavimento in cemento, nessun camino e nessuna TV

Front foyer and living room space separated by vintage red Naugahyde sofa. Featured in 'My Houzz'. photo: Rikki Snyder
Foto di un piccolo soggiorno bohémian aperto con pavimento in legno massello medio, sala formale, pareti bianche, nessun camino, TV autoportante e pavimento marrone
Foto di un piccolo soggiorno bohémian aperto con pavimento in legno massello medio, sala formale, pareti bianche, nessun camino, TV autoportante e pavimento marrone
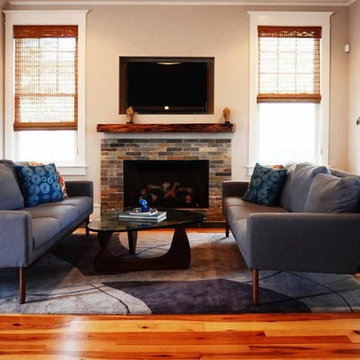
Family Room open concept
Ispirazione per un grande soggiorno boho chic aperto con pareti grigie, camino classico, cornice del camino in pietra, TV a parete e pavimento in legno massello medio
Ispirazione per un grande soggiorno boho chic aperto con pareti grigie, camino classico, cornice del camino in pietra, TV a parete e pavimento in legno massello medio
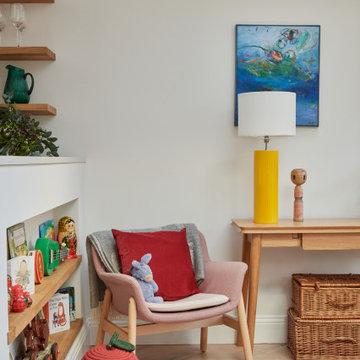
Immagine di un soggiorno eclettico aperto con pareti bianche, parquet chiaro e soffitto a volta
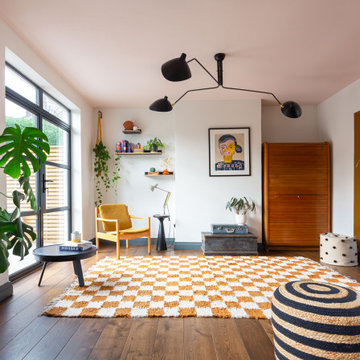
Flexible, practical & stylish family space gives this ‘middle room’ a purpose and identity
The brief was to turn it from what was effectively a thoroughfare between the kitchen & sitting room, into a Family Room by day & a Party Room by night!
Seating was kept flexible, while a stunning vintage French tambour cabinet packs away a tonne of toys & games with great style.
Colour pops and graphic patterns create a relaxed, adaptable space at the heart of the home.
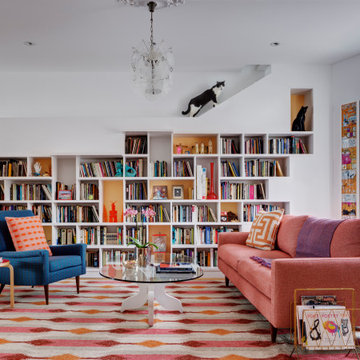
Immagine di un soggiorno eclettico aperto con pareti bianche e pavimento in legno massello medio
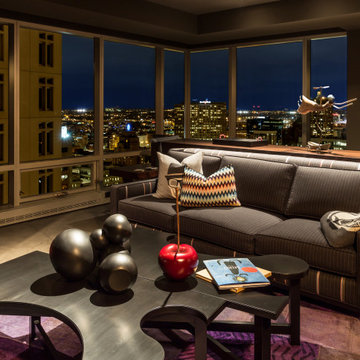
TV and reading rooom
Esempio di un soggiorno bohémian di medie dimensioni e aperto con pareti multicolore, pavimento in cemento e TV a parete
Esempio di un soggiorno bohémian di medie dimensioni e aperto con pareti multicolore, pavimento in cemento e TV a parete

This holistic project involved the design of a completely new space layout, as well as searching for perfect materials, furniture, decorations and tableware to match the already existing elements of the house.
The key challenge concerning this project was to improve the layout, which was not functional and proportional.
Balance on the interior between contemporary and retro was the key to achieve the effect of a coherent and welcoming space.
Passionate about vintage, the client possessed a vast selection of old trinkets and furniture.
The main focus of the project was how to include the sideboard,(from the 1850’s) which belonged to the client’s grandmother, and how to place harmoniously within the aerial space. To create this harmony, the tones represented on the sideboard’s vitrine were used as the colour mood for the house.
The sideboard was placed in the central part of the space in order to be visible from the hall, kitchen, dining room and living room.
The kitchen fittings are aligned with the worktop and top part of the chest of drawers.
Green-grey glazing colour is a common element of all of the living spaces.
In the the living room, the stage feeling is given by it’s main actor, the grand piano and the cabinets of curiosities, which were rearranged around it to create that effect.
A neutral background consisting of the combination of soft walls and
minimalist furniture in order to exhibit retro elements of the interior.
Long live the vintage!
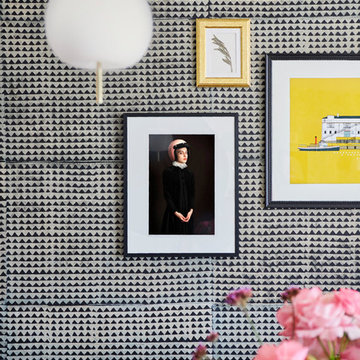
Aménagement et décoration d'une pièce de vie.
Idee per un soggiorno bohémian di medie dimensioni e aperto con pareti bianche e parquet chiaro
Idee per un soggiorno bohémian di medie dimensioni e aperto con pareti bianche e parquet chiaro
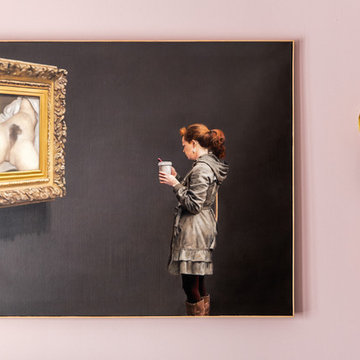
This chic couple from Manhattan requested for a fashion-forward focus for their new Boston condominium. Textiles by Christian Lacroix, Faberge eggs, and locally designed stilettos once owned by Lady Gaga are just a few of the inspirations they offered.
Project designed by Boston interior design studio Dane Austin Design. They serve Boston, Cambridge, Hingham, Cohasset, Newton, Weston, Lexington, Concord, Dover, Andover, Gloucester, as well as surrounding areas.
For more about Dane Austin Design, click here: https://daneaustindesign.com/
To learn more about this project, click here:
https://daneaustindesign.com/seaport-high-rise
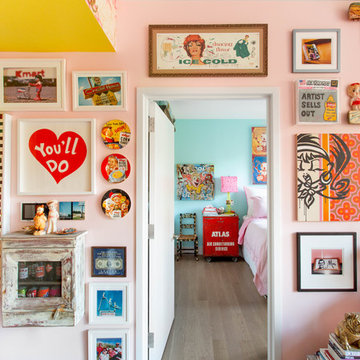
Ispirazione per un soggiorno boho chic di medie dimensioni e aperto con pareti multicolore e TV a parete
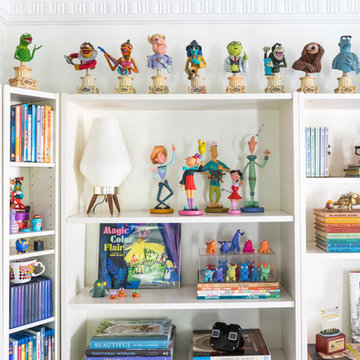
The figures of cast members from each land at Disneyland are by Kevin Kidney and Jody Daily. The colorful monsters are Beastlies by Leslie Levings. The “Rumba Pencils” animation cell was drawn by my dad for the Sesame Street short he directed in 1974. (That’s him in the photo on the shelf below with the half-shriveled Mickey balloon!)
Photo © Bethany Nauert

Chris Snook
Immagine di un soggiorno bohémian di medie dimensioni e aperto con pareti blu, parquet chiaro e pavimento beige
Immagine di un soggiorno bohémian di medie dimensioni e aperto con pareti blu, parquet chiaro e pavimento beige
Living eclettici aperti - Foto e idee per arredare
1


