Living aperti con pareti arancioni - Foto e idee per arredare
Filtra anche per:
Budget
Ordina per:Popolari oggi
1 - 20 di 1.160 foto
1 di 3

Working with a long time resident, creating a unified look out of the varied styles found in the space while increasing the size of the home was the goal of this project.
Both of the home’s bathrooms were renovated to further the contemporary style of the space, adding elements of color as well as modern bathroom fixtures. Further additions to the master bathroom include a frameless glass door enclosure, green wall tiles, and a stone bar countertop with wall-mounted faucets.
The guest bathroom uses a more minimalistic design style, employing a white color scheme, free standing sink and a modern enclosed glass shower.
The kitchen maintains a traditional style with custom white kitchen cabinets, a Carrera marble countertop, banquet seats and a table with blue accent walls that add a splash of color to the space.
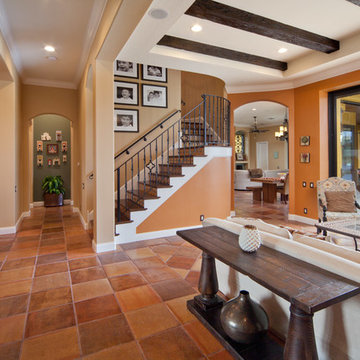
Immagine di un grande soggiorno mediterraneo aperto con sala formale, pareti arancioni, pavimento in terracotta, camino classico, cornice del camino piastrellata e nessuna TV
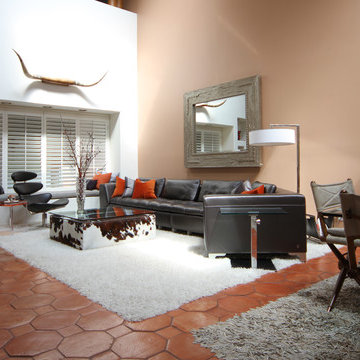
Idee per un grande soggiorno moderno aperto con sala formale, pareti arancioni, pavimento in terracotta, nessun camino e nessuna TV

This project was for a new home construction. This kitchen features absolute black granite mixed with carnival granite on the island Counter top, White Linen glazed custom cabinetry on the parameter and darker glaze stain on the island, the vent hood and around the stove. There is a natural stacked stone on as the backsplash under the hood with a travertine subway tile acting as the backsplash under the cabinetry. The floor is a chisel edge noche travertine in off set pattern. Two tones of wall paint were used in the kitchen. The family room features two sofas on each side of the fire place on a rug made Surya Rugs. The bookcase features a picture hung in the center with accessories on each side. The fan is sleek and modern along with high ceilings.
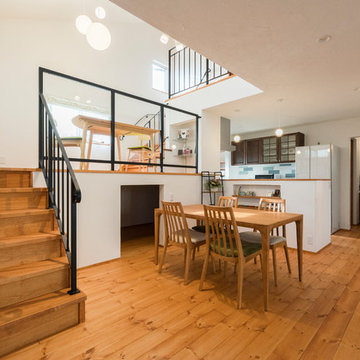
スキップフロアの下は大容量の収納スペースに!
Ispirazione per un soggiorno etnico aperto con pareti arancioni, pavimento in legno massello medio, nessun camino, TV autoportante e pavimento beige
Ispirazione per un soggiorno etnico aperto con pareti arancioni, pavimento in legno massello medio, nessun camino, TV autoportante e pavimento beige

tv room as part of an open floor plan in a mid century eclectic design.
Ispirazione per un soggiorno moderno di medie dimensioni e aperto con pareti arancioni, pavimento con piastrelle in ceramica e pavimento grigio
Ispirazione per un soggiorno moderno di medie dimensioni e aperto con pareti arancioni, pavimento con piastrelle in ceramica e pavimento grigio
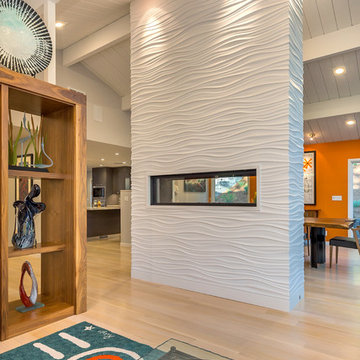
Ammirato Construction
Fireplace accent wall allows the room to feel open with being able to see through it and walk around it.
Idee per un grande soggiorno minimalista aperto con pareti arancioni, camino bifacciale, cornice del camino in cemento, sala formale e parquet chiaro
Idee per un grande soggiorno minimalista aperto con pareti arancioni, camino bifacciale, cornice del camino in cemento, sala formale e parquet chiaro
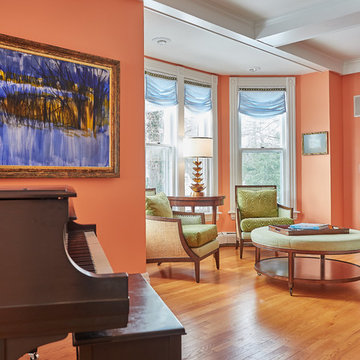
Idee per un soggiorno tradizionale di medie dimensioni e aperto con sala formale, pareti arancioni, pavimento in legno massello medio, camino classico, cornice del camino piastrellata, nessuna TV e pavimento marrone
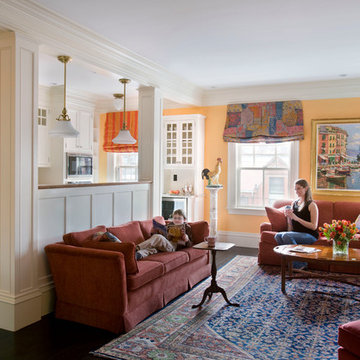
Eric Roth Photography
Idee per un grande soggiorno chic aperto con pareti arancioni e parquet scuro
Idee per un grande soggiorno chic aperto con pareti arancioni e parquet scuro
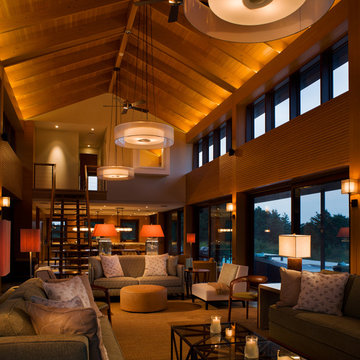
Foster Associates Architects
Immagine di un ampio soggiorno minimal aperto con pareti arancioni, pavimento in ardesia, camino classico, cornice del camino in pietra e pavimento marrone
Immagine di un ampio soggiorno minimal aperto con pareti arancioni, pavimento in ardesia, camino classico, cornice del camino in pietra e pavimento marrone
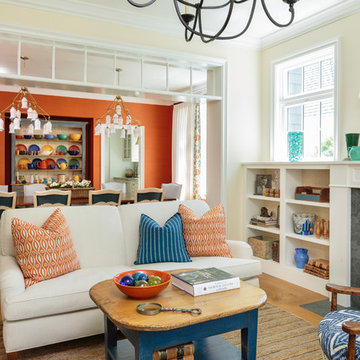
Mark Lohman
Immagine di un soggiorno country di medie dimensioni e aperto con sala della musica, pareti arancioni, parquet chiaro, camino classico, cornice del camino in pietra e pavimento marrone
Immagine di un soggiorno country di medie dimensioni e aperto con sala della musica, pareti arancioni, parquet chiaro, camino classico, cornice del camino in pietra e pavimento marrone
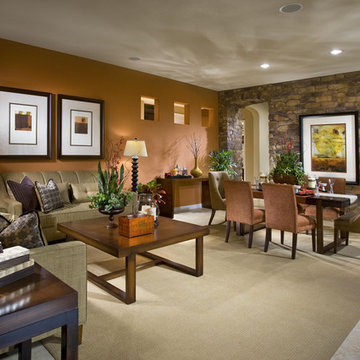
Esempio di un soggiorno design di medie dimensioni e aperto con sala formale, pareti arancioni, pavimento con piastrelle in ceramica, nessun camino e pavimento beige
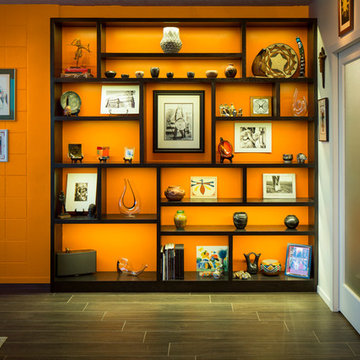
Photo by Robert Reck
Ispirazione per un soggiorno stile americano di medie dimensioni e aperto con pareti arancioni, pavimento in gres porcellanato, nessun camino e nessuna TV
Ispirazione per un soggiorno stile americano di medie dimensioni e aperto con pareti arancioni, pavimento in gres porcellanato, nessun camino e nessuna TV
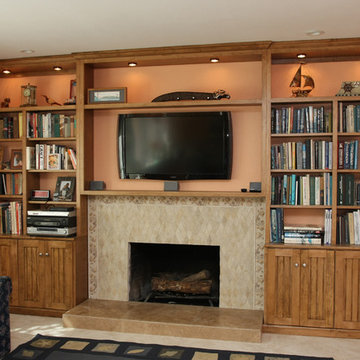
Classic rustic bead board with open back library around fireplace with diamond cut and shell pattern accent tile. Maple in a rustic lite chestnut finish.
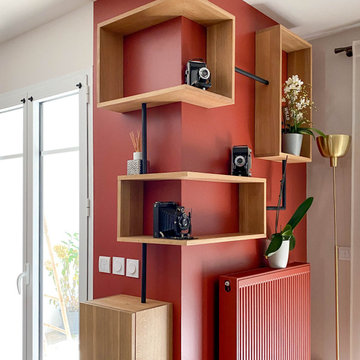
Esempio di un soggiorno design di medie dimensioni e aperto con libreria, pavimento con piastrelle in ceramica, nessun camino, pavimento beige e pareti arancioni
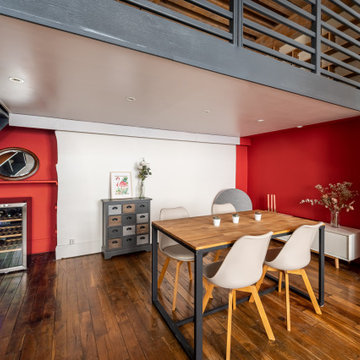
Rénovation totale d'un séjour salle à manger. Mise en peinture selon le nuancier Farrow & Ball avec des produits Seigneurie Gauthier.
Esempio di un grande soggiorno minimal aperto con angolo bar, pareti arancioni, parquet chiaro, nessun camino, pavimento marrone e soffitto a cassettoni
Esempio di un grande soggiorno minimal aperto con angolo bar, pareti arancioni, parquet chiaro, nessun camino, pavimento marrone e soffitto a cassettoni
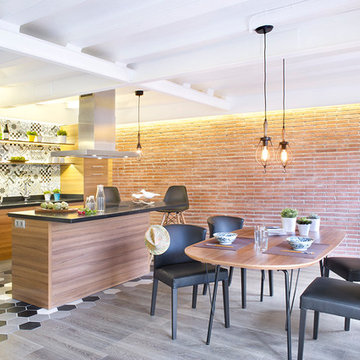
www.vicugo.com
Immagine di un grande soggiorno industriale aperto con pareti arancioni, parquet chiaro, nessun camino e nessuna TV
Immagine di un grande soggiorno industriale aperto con pareti arancioni, parquet chiaro, nessun camino e nessuna TV

This simple, straw-bale volume opens to a south-facing terrace, connecting it to the forest glade, and a more intimate queen bed sized sleeping bay.
© Eric Millette Photography
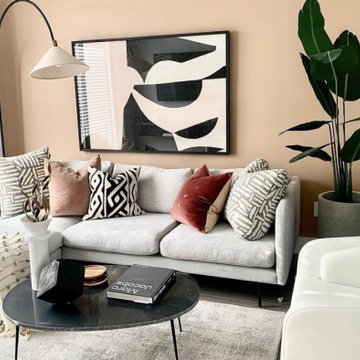
This fun mid century living room has lots of interest. We loved coming up with this skin colored paint color. The fun art really anchors the space creating interest too. The fun patterned pillows goes perfectly with the over all feel. Instead of adding side table we though we would add height with this great faux tree creating some drama.
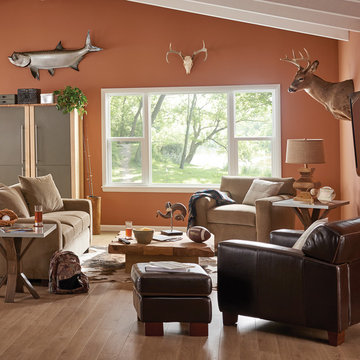
Idee per un piccolo soggiorno american style aperto con pareti arancioni, pavimento in legno massello medio, nessun camino, TV a parete e pavimento marrone
Living aperti con pareti arancioni - Foto e idee per arredare
1


