Living aperti con pareti blu - Foto e idee per arredare
Filtra anche per:
Budget
Ordina per:Popolari oggi
1 - 20 di 13.105 foto
1 di 3

Ispirazione per un soggiorno classico di medie dimensioni e aperto con pareti blu, TV a parete, pavimento marrone, parquet scuro, nessun camino e pannellatura

The great room opens out to the beautiful back terrace and pool Much of the furniture in this room was custom designed. We designed the bookcase and fireplace mantel, as well as the trim profile for the coffered ceiling.

Photography: Dustin Halleck,
Home Builder: Middlefork Development, LLC,
Architect: Burns + Beyerl Architects
Foto di un grande soggiorno chic aperto con pareti blu, parquet scuro, nessun camino, nessuna TV e pavimento marrone
Foto di un grande soggiorno chic aperto con pareti blu, parquet scuro, nessun camino, nessuna TV e pavimento marrone

Foto di un grande soggiorno chic aperto con pareti blu, pavimento in legno massello medio, nessun camino e nessuna TV
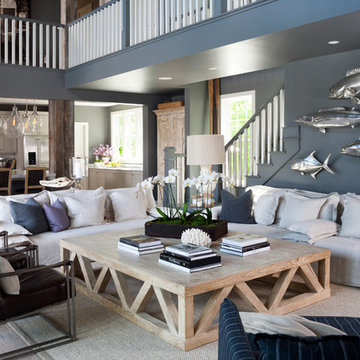
Bob Narrod
Immagine di un soggiorno stile marinaro aperto con pareti blu e parquet chiaro
Immagine di un soggiorno stile marinaro aperto con pareti blu e parquet chiaro

Luxurious modern take on a traditional white Italian villa. An entry with a silver domed ceiling, painted moldings in patterns on the walls and mosaic marble flooring create a luxe foyer. Into the formal living room, cool polished Crema Marfil marble tiles contrast with honed carved limestone fireplaces throughout the home, including the outdoor loggia. Ceilings are coffered with white painted
crown moldings and beams, or planked, and the dining room has a mirrored ceiling. Bathrooms are white marble tiles and counters, with dark rich wood stains or white painted. The hallway leading into the master bedroom is designed with barrel vaulted ceilings and arched paneled wood stained doors. The master bath and vestibule floor is covered with a carpet of patterned mosaic marbles, and the interior doors to the large walk in master closets are made with leaded glass to let in the light. The master bedroom has dark walnut planked flooring, and a white painted fireplace surround with a white marble hearth.
The kitchen features white marbles and white ceramic tile backsplash, white painted cabinetry and a dark stained island with carved molding legs. Next to the kitchen, the bar in the family room has terra cotta colored marble on the backsplash and counter over dark walnut cabinets. Wrought iron staircase leading to the more modern media/family room upstairs.
Project Location: North Ranch, Westlake, California. Remodel designed by Maraya Interior Design. From their beautiful resort town of Ojai, they serve clients in Montecito, Hope Ranch, Malibu, Westlake and Calabasas, across the tri-county areas of Santa Barbara, Ventura and Los Angeles, south to Hidden Hills- north through Solvang and more.
Eclectic Living Room with Asian antiques from the owners' own travels. Deep purple, copper and white chenille fabrics and a handknotted wool rug. Modern art painting by Maraya, Home built by Timothy J. Droney

The client wanted clean lines, and minimal decor. Using furniture carefully scaled for the space, a textural area rug to anchor the seating area, and a punch of color makes this room shine.
Professional Photos by:
Renere Studios
www.RenereStudios,com
714.481.0467

Idee per un grande soggiorno tradizionale aperto con pareti blu, parquet chiaro, camino classico, cornice del camino in pietra, pavimento beige e libreria

Immagine di un piccolo soggiorno nordico aperto con pareti blu, parquet chiaro, camino classico, cornice del camino in metallo, TV autoportante e travi a vista

The new bumped out semi-circular room off of the family room added a new place to sit and swivel. so comfy!
Steve Buchanan Photography
Foto di un soggiorno stile marinaro aperto con pareti blu e pavimento multicolore
Foto di un soggiorno stile marinaro aperto con pareti blu e pavimento multicolore

Esempio di un grande soggiorno contemporaneo aperto con pareti blu, TV a parete, pavimento marrone, pavimento in legno massello medio, soffitto ribassato e carta da parati

Esempio di un soggiorno contemporaneo aperto con pareti blu, parquet chiaro, camino classico, cornice del camino in pietra, TV a parete, pavimento marrone e pannellatura
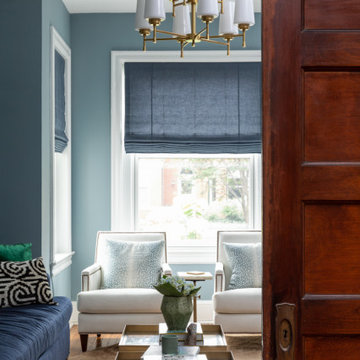
No open concept here. These gorgeous wood doors, original to the home, separate the living and dining rooms.
Ispirazione per un soggiorno tradizionale di medie dimensioni e aperto con sala formale, pareti blu, pavimento in legno massello medio, nessun camino, nessuna TV e pavimento marrone
Ispirazione per un soggiorno tradizionale di medie dimensioni e aperto con sala formale, pareti blu, pavimento in legno massello medio, nessun camino, nessuna TV e pavimento marrone
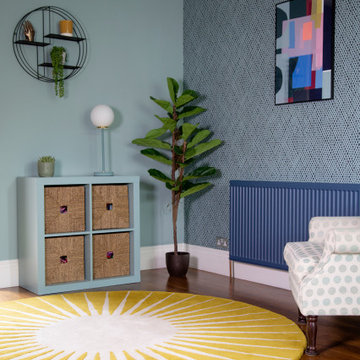
Redesign of a large family Living Room and Master Bedroom in Wandsworth. With a love of blue, the Living Room was painted in two-tone using Dix Blue and Stiffkey Blue along with Farrow and Ball's Anime Wallpaper. This helped break up the very large reception rooms and zoning the areas within it. A calmer, more neutral but still current scheme was created for the Master Bedroom using soft pinks and purples contrasted with dark greys and hints of black
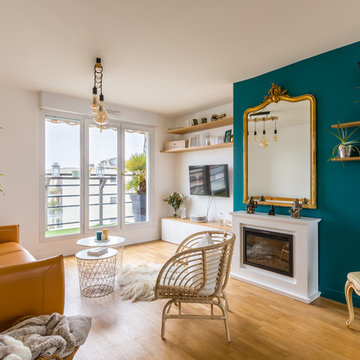
Rénovation du séjour dans une ambiance cosy chic contemporain et tropic.
Certains meubles sont du sur mesure comme l'espace télévision, d'autres viennent de chez Ikea, Maison du Monde, Alinéa, et d'autre chinés.
Les murs ont été enduits et repeints et le parquet restauré. .
La cheminée est un radiateur électrique.
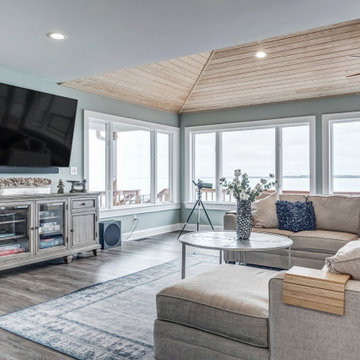
Ispirazione per un soggiorno stile marinaro aperto con pareti blu, parquet scuro, TV a parete e pavimento marrone

This holistic project involved the design of a completely new space layout, as well as searching for perfect materials, furniture, decorations and tableware to match the already existing elements of the house.
The key challenge concerning this project was to improve the layout, which was not functional and proportional.
Balance on the interior between contemporary and retro was the key to achieve the effect of a coherent and welcoming space.
Passionate about vintage, the client possessed a vast selection of old trinkets and furniture.
The main focus of the project was how to include the sideboard,(from the 1850’s) which belonged to the client’s grandmother, and how to place harmoniously within the aerial space. To create this harmony, the tones represented on the sideboard’s vitrine were used as the colour mood for the house.
The sideboard was placed in the central part of the space in order to be visible from the hall, kitchen, dining room and living room.
The kitchen fittings are aligned with the worktop and top part of the chest of drawers.
Green-grey glazing colour is a common element of all of the living spaces.
In the the living room, the stage feeling is given by it’s main actor, the grand piano and the cabinets of curiosities, which were rearranged around it to create that effect.
A neutral background consisting of the combination of soft walls and
minimalist furniture in order to exhibit retro elements of the interior.
Long live the vintage!
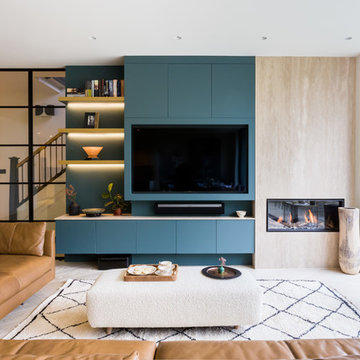
Immagine di un soggiorno scandinavo aperto con pareti blu, camino lineare Ribbon e parete attrezzata

Immagine di un grande soggiorno chic aperto con sala della musica, pareti blu, pavimento in travertino, camino lineare Ribbon, cornice del camino in pietra, TV a parete e pavimento beige
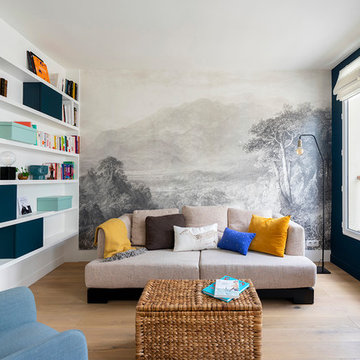
Esempio di un soggiorno minimal di medie dimensioni e aperto con pareti blu, nessun camino, nessuna TV, pavimento marrone e pavimento in legno massello medio
Living aperti con pareti blu - Foto e idee per arredare
1


