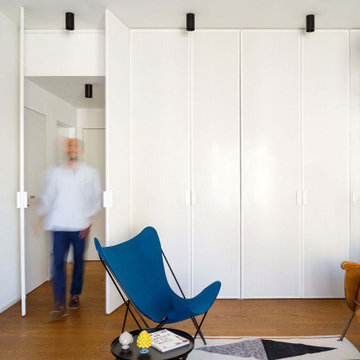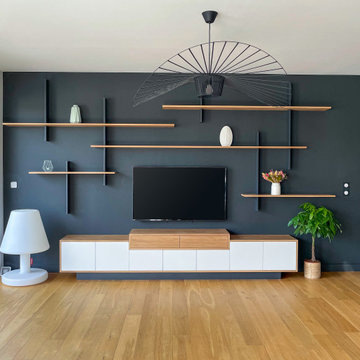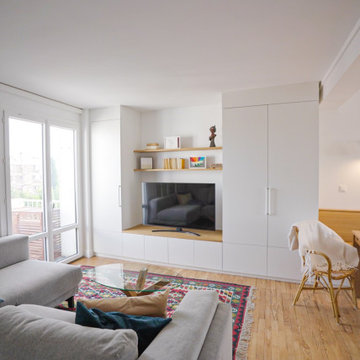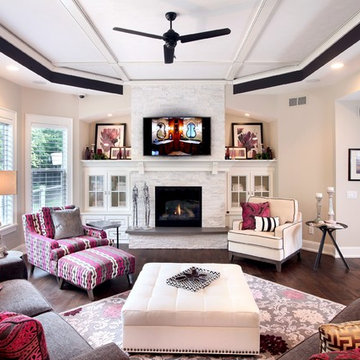Living di medie dimensioni e aperti - Foto e idee per arredare
Filtra anche per:
Budget
Ordina per:Popolari oggi
1 - 20 di 167.249 foto
1 di 3

Foto di un soggiorno mediterraneo di medie dimensioni e aperto con libreria, pareti bianche, nessun camino, tappeto, pavimento in legno massello medio e pavimento marrone

Soggiorno con camino e Sala da Pranzo con open space, pavimentazione in parquet posato a correre, mobile tv su misura ed illuminazione Flos Mayday.
Ispirazione per un soggiorno contemporaneo di medie dimensioni e aperto con sala formale, pareti bianche, parquet chiaro, camino classico, cornice del camino piastrellata e pavimento marrone
Ispirazione per un soggiorno contemporaneo di medie dimensioni e aperto con sala formale, pareti bianche, parquet chiaro, camino classico, cornice del camino piastrellata e pavimento marrone

Foto di un soggiorno minimal di medie dimensioni e aperto con pavimento con piastrelle in ceramica, stufa a legna, cornice del camino piastrellata, pavimento beige, soffitto ribassato e boiserie

Idee per un soggiorno design di medie dimensioni e aperto con libreria, pareti bianche e parquet scuro

Esempio di un soggiorno contemporaneo di medie dimensioni e aperto con libreria, pareti grigie, parquet chiaro, nessun camino, TV a parete e pavimento beige

Interior - Living Room and Dining
Beach House at Avoca Beach by Architecture Saville Isaacs
Project Summary
Architecture Saville Isaacs
https://www.architecturesavilleisaacs.com.au/
The core idea of people living and engaging with place is an underlying principle of our practice, given expression in the manner in which this home engages with the exterior, not in a general expansive nod to view, but in a varied and intimate manner.
The interpretation of experiencing life at the beach in all its forms has been manifested in tangible spaces and places through the design of pavilions, courtyards and outdoor rooms.
Architecture Saville Isaacs
https://www.architecturesavilleisaacs.com.au/
A progression of pavilions and courtyards are strung off a circulation spine/breezeway, from street to beach: entry/car court; grassed west courtyard (existing tree); games pavilion; sand+fire courtyard (=sheltered heart); living pavilion; operable verandah; beach.
The interiors reinforce architectural design principles and place-making, allowing every space to be utilised to its optimum. There is no differentiation between architecture and interiors: Interior becomes exterior, joinery becomes space modulator, materials become textural art brought to life by the sun.
Project Description
Architecture Saville Isaacs
https://www.architecturesavilleisaacs.com.au/
The core idea of people living and engaging with place is an underlying principle of our practice, given expression in the manner in which this home engages with the exterior, not in a general expansive nod to view, but in a varied and intimate manner.
The house is designed to maximise the spectacular Avoca beachfront location with a variety of indoor and outdoor rooms in which to experience different aspects of beachside living.
Client brief: home to accommodate a small family yet expandable to accommodate multiple guest configurations, varying levels of privacy, scale and interaction.
A home which responds to its environment both functionally and aesthetically, with a preference for raw, natural and robust materials. Maximise connection – visual and physical – to beach.
The response was a series of operable spaces relating in succession, maintaining focus/connection, to the beach.
The public spaces have been designed as series of indoor/outdoor pavilions. Courtyards treated as outdoor rooms, creating ambiguity and blurring the distinction between inside and out.
A progression of pavilions and courtyards are strung off circulation spine/breezeway, from street to beach: entry/car court; grassed west courtyard (existing tree); games pavilion; sand+fire courtyard (=sheltered heart); living pavilion; operable verandah; beach.
Verandah is final transition space to beach: enclosable in winter; completely open in summer.
This project seeks to demonstrates that focusing on the interrelationship with the surrounding environment, the volumetric quality and light enhanced sculpted open spaces, as well as the tactile quality of the materials, there is no need to showcase expensive finishes and create aesthetic gymnastics. The design avoids fashion and instead works with the timeless elements of materiality, space, volume and light, seeking to achieve a sense of calm, peace and tranquillity.
Architecture Saville Isaacs
https://www.architecturesavilleisaacs.com.au/
Focus is on the tactile quality of the materials: a consistent palette of concrete, raw recycled grey ironbark, steel and natural stone. Materials selections are raw, robust, low maintenance and recyclable.
Light, natural and artificial, is used to sculpt the space and accentuate textural qualities of materials.
Passive climatic design strategies (orientation, winter solar penetration, screening/shading, thermal mass and cross ventilation) result in stable indoor temperatures, requiring minimal use of heating and cooling.
Architecture Saville Isaacs
https://www.architecturesavilleisaacs.com.au/
Accommodation is naturally ventilated by eastern sea breezes, but sheltered from harsh afternoon winds.
Both bore and rainwater are harvested for reuse.
Low VOC and non-toxic materials and finishes, hydronic floor heating and ventilation ensure a healthy indoor environment.
Project was the outcome of extensive collaboration with client, specialist consultants (including coastal erosion) and the builder.
The interpretation of experiencing life by the sea in all its forms has been manifested in tangible spaces and places through the design of the pavilions, courtyards and outdoor rooms.
The interior design has been an extension of the architectural intent, reinforcing architectural design principles and place-making, allowing every space to be utilised to its optimum capacity.
There is no differentiation between architecture and interiors: Interior becomes exterior, joinery becomes space modulator, materials become textural art brought to life by the sun.
Architecture Saville Isaacs
https://www.architecturesavilleisaacs.com.au/
https://www.architecturesavilleisaacs.com.au/

Transformer un appartement d’étudiant en un joli pied à terre toulousain pour une famille telle était la consigne donnée. Nous avons ainsi optimisé le salon en le jumelant avec la salle manger via l’ouverture du mur et le dessin d’un meuble unique unifiant ces deux espaces.

A lovely, relaxing family room, complete with gorgeous stone surround fireplace, topped with beautiful crown molding and beadboard above. Open beams and a painted ceiling, the French Slider doors with transoms all contribute to the feeling of lightness and space. Gorgeous hardwood flooring, buttboard walls behind the open book shelves and white crown molding for the cabinets, floorboards, door framing...simply lovely.

Modern Living Room
Immagine di un soggiorno minimal di medie dimensioni e aperto con pareti bianche, TV a parete, pavimento grigio e pareti in legno
Immagine di un soggiorno minimal di medie dimensioni e aperto con pareti bianche, TV a parete, pavimento grigio e pareti in legno

Foto di un soggiorno stile rurale di medie dimensioni e aperto con pareti bianche, pavimento in legno massello medio, camino lineare Ribbon, cornice del camino piastrellata, TV a parete, pavimento grigio e angolo bar

Esempio di un soggiorno chic di medie dimensioni e aperto con pareti grigie, camino lineare Ribbon, cornice del camino piastrellata e TV a parete

Builder: John Kraemer & Sons | Building Architecture: Charlie & Co. Design | Interiors: Martha O'Hara Interiors | Photography: Landmark Photography
Foto di un soggiorno chic aperto e di medie dimensioni con pareti grigie, parquet chiaro, camino classico, cornice del camino in pietra, TV a parete e pavimento marrone
Foto di un soggiorno chic aperto e di medie dimensioni con pareti grigie, parquet chiaro, camino classico, cornice del camino in pietra, TV a parete e pavimento marrone

Esempio di un soggiorno classico di medie dimensioni e aperto con sala formale, pareti marroni, parquet scuro, camino classico, cornice del camino piastrellata, nessuna TV e pavimento marrone

Wadia Associates Design
Esempio di un soggiorno tradizionale di medie dimensioni e aperto con sala formale, pareti grigie, parquet scuro, camino classico, cornice del camino in pietra, pavimento marrone e nessuna TV
Esempio di un soggiorno tradizionale di medie dimensioni e aperto con sala formale, pareti grigie, parquet scuro, camino classico, cornice del camino in pietra, pavimento marrone e nessuna TV

A beach house getaway. Jodi Fleming Design scope: Architectural Drawings, Interior Design, Custom Furnishings, & Landscape Design. Photography by Billy Collopy

award winning builder, dark wood coffee table, real stone, tv over fireplace, two story great room, high ceilings
tray ceiling
crystal chandelier
Esempio di un soggiorno chic di medie dimensioni e aperto con pareti beige, parquet scuro, camino classico, cornice del camino in pietra, TV a parete e tappeto
Esempio di un soggiorno chic di medie dimensioni e aperto con pareti beige, parquet scuro, camino classico, cornice del camino in pietra, TV a parete e tappeto

Farmhouse style with industrial, contemporary feel.
Ispirazione per un soggiorno country di medie dimensioni e aperto con pareti grigie, pavimento in legno massello medio e tappeto
Ispirazione per un soggiorno country di medie dimensioni e aperto con pareti grigie, pavimento in legno massello medio e tappeto

Gray Concrete Fireplace Hearth
See more of our work at www.hardtopix.com
Photo by M-Buck Studio
Ispirazione per un soggiorno chic di medie dimensioni e aperto con pareti beige, pavimento in legno massello medio, camino classico, TV a parete, sala formale e cornice del camino in pietra
Ispirazione per un soggiorno chic di medie dimensioni e aperto con pareti beige, pavimento in legno massello medio, camino classico, TV a parete, sala formale e cornice del camino in pietra

Idee per un soggiorno tradizionale di medie dimensioni e aperto con pareti bianche, sala formale, parquet chiaro, camino ad angolo, cornice del camino piastrellata e tappeto

Aménagement et décoration d'un espace salon dans un style épuré , teinte claire et scandinave
Esempio di un soggiorno scandinavo di medie dimensioni e aperto con pareti bianche, pavimento in laminato, nessun camino, TV a parete, pavimento bianco e carta da parati
Esempio di un soggiorno scandinavo di medie dimensioni e aperto con pareti bianche, pavimento in laminato, nessun camino, TV a parete, pavimento bianco e carta da parati
Living di medie dimensioni e aperti - Foto e idee per arredare
1


