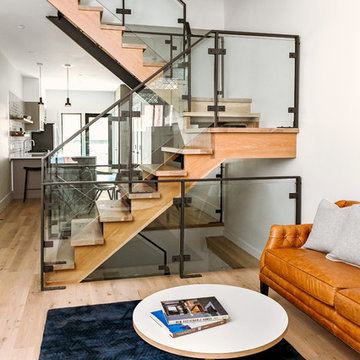Living piccoli aperti - Foto e idee per arredare
Filtra anche per:
Budget
Ordina per:Popolari oggi
1 - 20 di 26.455 foto
1 di 3
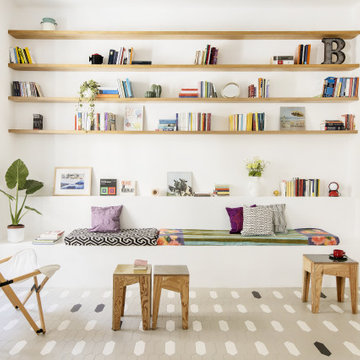
Foto di un piccolo soggiorno bohémian aperto con libreria, pareti bianche, pavimento multicolore e con abbinamento di divani diversi

La parete che divide la stanza da letto con il soggiorno diventa una libreria attrezzata. I pannelli scorrevoli a listelli creano diverse configurazioni: nascondono il televisore, aprono o chiudono l'accesso al ripostiglio ed alla zona notte.

A 1940's bungalow was renovated and transformed for a small family. This is a small space - 800 sqft (2 bed, 2 bath) full of charm and character. Custom and vintage furnishings, art, and accessories give the space character and a layered and lived-in vibe. This is a small space so there are several clever storage solutions throughout. Vinyl wood flooring layered with wool and natural fiber rugs. Wall sconces and industrial pendants add to the farmhouse aesthetic. A simple and modern space for a fairly minimalist family. Located in Costa Mesa, California. Photos: Ryan Garvin
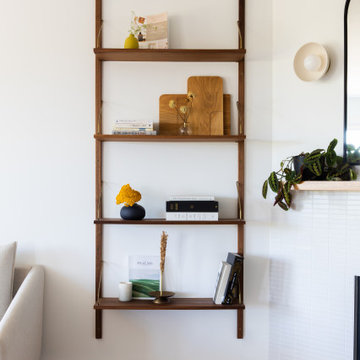
This young married couple enlisted our help to update their recently purchased condo into a brighter, open space that reflected their taste. They traveled to Copenhagen at the onset of their trip, and that trip largely influenced the design direction of their home, from the herringbone floors to the Copenhagen-based kitchen cabinetry. We blended their love of European interiors with their Asian heritage and created a soft, minimalist, cozy interior with an emphasis on clean lines and muted palettes.

Palm Springs Vibe with transitional spaces.
This project required bespoke open shelving, office nook and extra seating at the existing kitchen island.
This relaxed, I never want to leave home because its so fabulous vibe continues out onto the balcony where the homeowners can relax or entertain with the breathtaking Bondi Valley and Ocean view.
The joinery is seamless and minimal in design to balance out the Palm Springs fabulousness.
All joinery was designed by KCreative Interiors and custom made at Swadlings Timber and Hardware
Timber Finish: American Oak
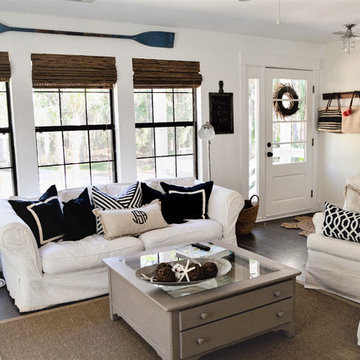
We transformed an outdated, lack luster beach house on Fripp Island into a coastal retreat complete with southern charm and bright personality. The main living space was opened up to allow for a charming kitchen with open shelving, white painted ship lap, a large inviting island and sleek stainless steel appliances. Nautical details are woven throughout adding to the charisma and simplistic beauty of this coastal home. New dark hardwood floors contrast with the soft white walls and cabinetry, while also coordinating with the dark window sashes and mullions. The new open plan allows an abundance of natural light to wash through the interior space with ease. Tropical vegetation form beautiful views and welcome visitors like an old friend to the grand front stairway. The play between dark and light continues on the exterior with crisp contrast balanced by soft hues and warm stains. What was once nothing more than a shelter, is now a retreat worthy of the paradise that envelops it.
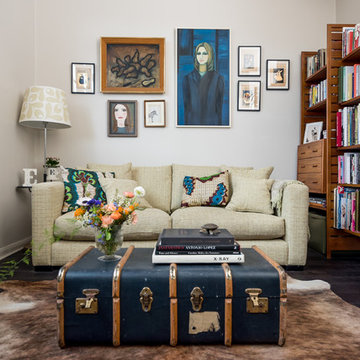
Caitlin Mogridge
Ispirazione per un piccolo soggiorno eclettico aperto con libreria, pareti bianche, parquet scuro, nessun camino, nessuna TV e pavimento nero
Ispirazione per un piccolo soggiorno eclettico aperto con libreria, pareti bianche, parquet scuro, nessun camino, nessuna TV e pavimento nero

Front foyer and living room space separated by vintage red Naugahyde sofa. Featured in 'My Houzz'. photo: Rikki Snyder
Foto di un piccolo soggiorno bohémian aperto con pavimento in legno massello medio, sala formale, pareti bianche, nessun camino, TV autoportante e pavimento marrone
Foto di un piccolo soggiorno bohémian aperto con pavimento in legno massello medio, sala formale, pareti bianche, nessun camino, TV autoportante e pavimento marrone

Mid-century modern living room with open plan and floor to ceiling windows for indoor-outdoor ambiance, redwood paneled walls, exposed wood beam ceiling, wood flooring and mid-century modern style furniture, in Berkeley, California. - Photo by Bruce Damonte.

Living Room :
Photography by Eric Roth
Interior Design by Lewis Interiors
Every square inch of space was utilized to create a flexible, multi-purpose living space. Custom-painted grilles conceal audio/visual equipment and additional storage. The table below the tv pulls out to become an intimate cafe table/workspace.
Every square inch of space was utilized to create a flexible, multi-purpose living space. Custom-painted grilles conceal audio/visual equipment and additional storage. The table below the tv pulls out to become an intimate cafe table/workspace.
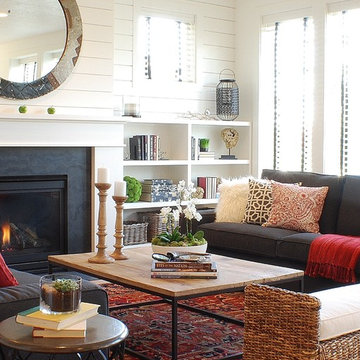
Esempio di un piccolo soggiorno country aperto con pareti bianche, camino classico e tappeto

The library is a room within a room -- an effect that is enhanced by a material inversion; the living room has ebony, fired oak floors and a white ceiling, while the stepped up library has a white epoxy resin floor with an ebony oak ceiling.
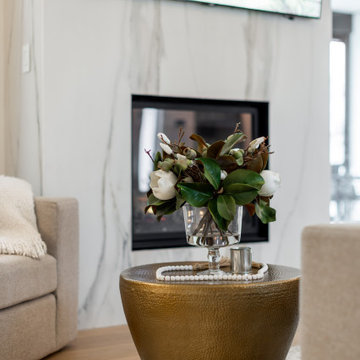
This was a smaller space so we had to utilize every inch we had. This meant keeping the ceiling height at 10', adding shiplap details to draw interest, using large scale slabs on the fireplace carries your eye up and you notice the height and grandeur of the space.
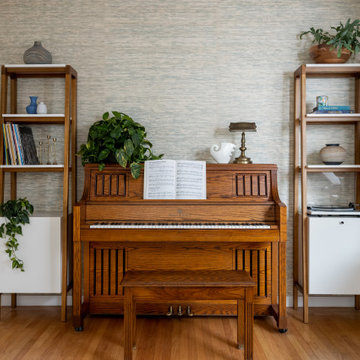
Client's personal piano was the inspiration for this music room with twin shelving and handmade textured woven wallpaper from Weitzner.
Ispirazione per un piccolo soggiorno chic aperto con sala della musica, pareti beige, pavimento in legno massello medio, pavimento marrone e carta da parati
Ispirazione per un piccolo soggiorno chic aperto con sala della musica, pareti beige, pavimento in legno massello medio, pavimento marrone e carta da parati
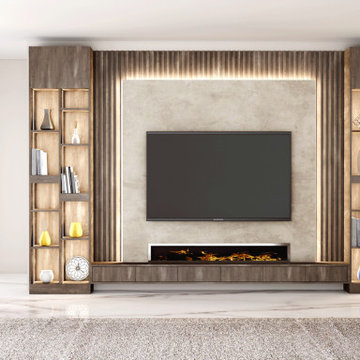
Stunning Bespoke Living Room Designs With a Character for Modern Homes.
So order your next personalised home furniture today! We have a unique collection of Glass Finish TV Units that will suit every living room. The storage features in the high TV units are so vivid that you can add and remove features according to the requirements.
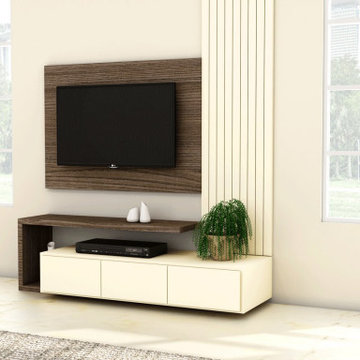
Fitted Wall TV Unit Design | Order Your Bespoke TV Units & Storage Today | Inspired Elements London
The floating design is a wall-mounted unit that allows for completely open floor space and a clean, unobtrusive look. These contain shelving and, often, cord concealment. TVs can be stood on top, or wall-mounted themselves above the floating stand.
Offering ample storage space, this fully assembled extra-wide TV stand features a fixed open shelf with cable access

Living room furnishing and remodel
Ispirazione per un piccolo soggiorno moderno aperto con pareti bianche, pavimento in legno massello medio, camino ad angolo, cornice del camino in mattoni, porta TV ad angolo, pavimento marrone e soffitto in perlinato
Ispirazione per un piccolo soggiorno moderno aperto con pareti bianche, pavimento in legno massello medio, camino ad angolo, cornice del camino in mattoni, porta TV ad angolo, pavimento marrone e soffitto in perlinato

Immagine di un piccolo soggiorno nordico aperto con pareti blu, parquet chiaro, camino classico, cornice del camino in metallo, TV autoportante e travi a vista
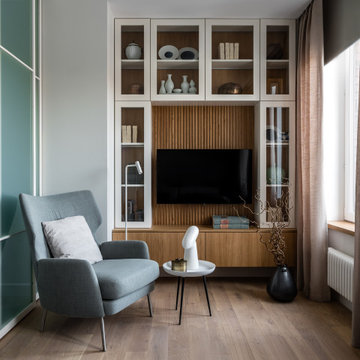
Диван Dienne
Ковер MEBELLIERY MARINE FOAM
Кресло Sits
Стеллаж под ТВ, индивидуальное изготовление, мастерская WoodSeven
Торшер Astro
Столик, Декор Moon Stores
Текстиль Marilux Studio
Керамика Бедрединова Наталья
Картина Даниил Архипенко «Наблюдатель»
Living piccoli aperti - Foto e idee per arredare
1



