Living aperti con moquette - Foto e idee per arredare
Filtra anche per:
Budget
Ordina per:Popolari oggi
1 - 20 di 25.932 foto
1 di 3

A lower level family room is bathed in light from the southern lake exposure. A custom stone blend was used on the fireplace. The wood paneling was reclaimed from the original cottage on the property. Criss craft pattern fabric was used to reupholster an antique wing back chair. Collected antiques and fun accessories like the paddles help reenforce the lakeside design.
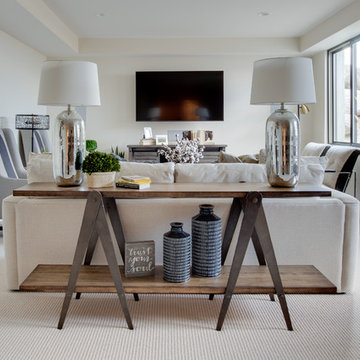
Interior Designer: Simons Design Studio
Builder: Magleby Construction
Photography: Allison Niccum
Foto di un soggiorno country aperto con pareti beige, moquette, nessun camino, TV a parete e pavimento beige
Foto di un soggiorno country aperto con pareti beige, moquette, nessun camino, TV a parete e pavimento beige

Great Room with Center Fireplace & Custom Built In Two-Toned Cabinetry Surround
Immagine di un soggiorno classico di medie dimensioni e aperto con pareti grigie, moquette, camino classico, cornice del camino piastrellata e pavimento grigio
Immagine di un soggiorno classico di medie dimensioni e aperto con pareti grigie, moquette, camino classico, cornice del camino piastrellata e pavimento grigio

A country cottage large open plan living room was given a modern makeover with a mid century twist. Now a relaxed and stylish space for the owners.
Foto di un grande soggiorno minimalista aperto con sala della musica, pareti beige, moquette, stufa a legna, cornice del camino in mattoni, nessuna TV e pavimento beige
Foto di un grande soggiorno minimalista aperto con sala della musica, pareti beige, moquette, stufa a legna, cornice del camino in mattoni, nessuna TV e pavimento beige
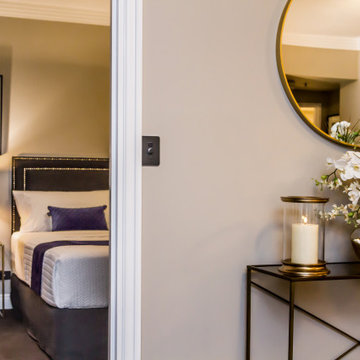
Foto di un piccolo soggiorno tradizionale aperto con pareti beige, moquette e pavimento marrone

Library and study
Foto di un grande soggiorno minimal aperto con libreria, pareti bianche, moquette, nessuna TV e pavimento beige
Foto di un grande soggiorno minimal aperto con libreria, pareti bianche, moquette, nessuna TV e pavimento beige
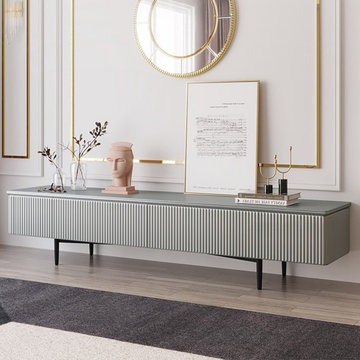
Eye-Pleasing Look: Geometrical line pattern meets with the smooth tabletop, making it ideal for the contemporary household.
Great Structure: The combination of upscale wood and metal provides a sturdy, longevous piece.
Sufficient Storage: Featuring two large drawers for stashing and organizing magazines, DVDs, video games, remote control units, and more.

Living Room features Walnut floating shelves, Herman Miller Lounge chair.
Ispirazione per un soggiorno design aperto con libreria, pareti bianche, moquette, pavimento beige, travi a vista e soffitto a volta
Ispirazione per un soggiorno design aperto con libreria, pareti bianche, moquette, pavimento beige, travi a vista e soffitto a volta

This 7 seater sectional was a winner the minute our clients sat in it! We paired it with a matching ottoman for comfort, added window treatments, lighting, a stacked stone fireplace, and wall to wall carpeting.

Updated a dark and dated family room to a bright, airy and fresh modern farmhouse style. The unique angled sofa was reupholstered in a fresh pet and family friendly Krypton fabric and contrasts fabulously with the Pottery Barn swivel chairs done in a deep grey/green velvet. Glass topped accent tables keep the space open and bright and air a bit of formality to the casual farmhouse feel of the greywash wicker coffee table. The original built-ins were a cramped and boxy old style and were redesigned into lower counter- height shaker cabinets topped with a rich walnut and paired with custom walnut floating shelves and mantle. Durable and pet friendly carpet was a must for this cozy hang-out space, it's a patterned low-pile Godfrey Hirst in the Misty Morn color. The fireplace went from an orange hued '80s brick with bright brass to an ultra flat white with black accents.

The 2 story great room in our cottonwood provides an amazing view and plenty of natural light. This room features a massive floor to ceiling reclaimed wood fireplace and a large wagon wheel light fixture.

This open floor plan family room for a family of four—two adults and two children was a dream to design. I wanted to create harmony and unity in the space bringing the outdoors in. My clients wanted a space that they could, lounge, watch TV, play board games and entertain guest in. They had two requests: one—comfortable and two—inviting. They are a family that loves sports and spending time with each other.
One of the challenges I tackled first was the 22 feet ceiling height and wall of windows. I decided to give this room a Contemporary Rustic Style. Using scale and proportion to identify the inadequacy between the height of the built-in and fireplace in comparison to the wall height was the next thing to tackle. Creating a focal point in the room created balance in the room. The addition of the reclaimed wood on the wall and furniture helped achieve harmony and unity between the elements in the room combined makes a balanced, harmonious complete space.
Bringing the outdoors in and using repetition of design elements like color throughout the room, texture in the accent pillows, rug, furniture and accessories and shape and form was how I achieved harmony. I gave my clients a space to entertain, lounge, and have fun in that reflected their lifestyle.
Photography by Haigwood Studios
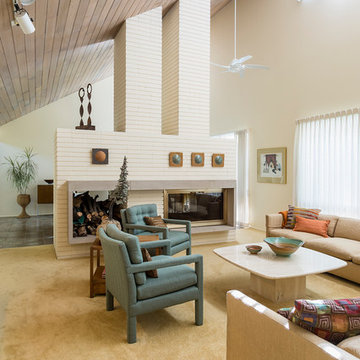
View of the living room.
Andrea Rugg Photography
Immagine di un grande soggiorno moderno aperto con pareti bianche, moquette, camino bifacciale, cornice del camino in mattoni, sala formale e pavimento beige
Immagine di un grande soggiorno moderno aperto con pareti bianche, moquette, camino bifacciale, cornice del camino in mattoni, sala formale e pavimento beige

Peter Bennetts
Esempio di un grande soggiorno design aperto con sala formale, pareti bianche, moquette, camino bifacciale, cornice del camino in intonaco, nessuna TV e pavimento grigio
Esempio di un grande soggiorno design aperto con sala formale, pareti bianche, moquette, camino bifacciale, cornice del camino in intonaco, nessuna TV e pavimento grigio
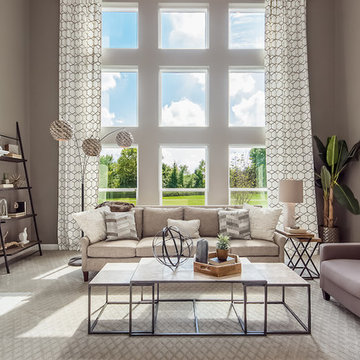
Foto di un grande soggiorno moderno aperto con pareti grigie, moquette, camino classico, cornice del camino in mattoni e pavimento grigio
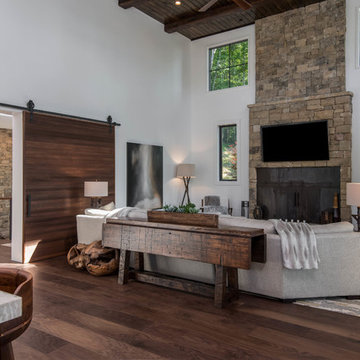
Ispirazione per un soggiorno rustico di medie dimensioni e aperto con pareti bianche, moquette, nessun camino e pavimento grigio
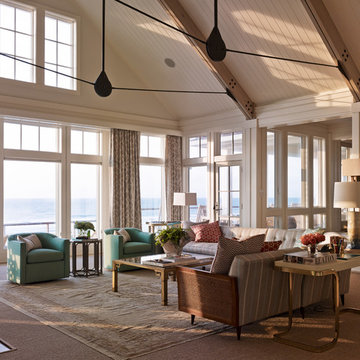
Idee per un soggiorno costiero aperto con pareti bianche, moquette e pavimento marrone
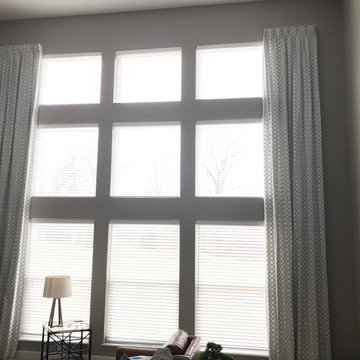
This family room has functional motorized wood blinds complimented with decorative side panels
Immagine di un grande soggiorno minimal aperto con pareti grigie, moquette, camino classico, cornice del camino piastrellata, TV a parete e pavimento beige
Immagine di un grande soggiorno minimal aperto con pareti grigie, moquette, camino classico, cornice del camino piastrellata, TV a parete e pavimento beige

Room designed by Debra Geller Interior Design in East Hampton, NY features a large accent wall clad with reclaimed Wyoming snow fence planks from Centennial Woods.
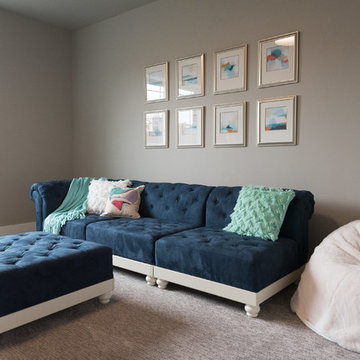
Foto di un soggiorno tradizionale di medie dimensioni e aperto con pareti grigie, moquette e pavimento grigio
Living aperti con moquette - Foto e idee per arredare
1


