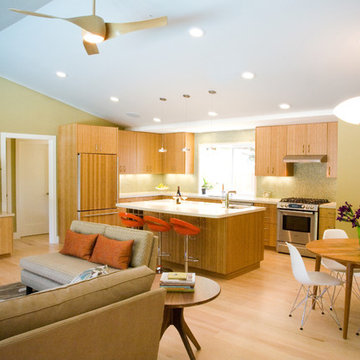Living aperti con pareti gialle - Foto e idee per arredare
Filtra anche per:
Budget
Ordina per:Popolari oggi
1 - 20 di 7.265 foto
1 di 3

La parete che divide la stanza da letto con il soggiorno diventa una libreria attrezzata. I pannelli scorrevoli a listelli creano diverse configurazioni: nascondono il televisore, aprono o chiudono l'accesso al ripostiglio ed alla zona notte.

photo by Susan Teare
Idee per un soggiorno moderno di medie dimensioni e aperto con pavimento in cemento, stufa a legna, sala formale, pareti gialle, cornice del camino in metallo, nessuna TV e pavimento marrone
Idee per un soggiorno moderno di medie dimensioni e aperto con pavimento in cemento, stufa a legna, sala formale, pareti gialle, cornice del camino in metallo, nessuna TV e pavimento marrone

Idee per un ampio soggiorno rustico aperto con camino bifacciale, cornice del camino in pietra, TV nascosta, travi a vista, soffitto a volta, soffitto in legno, pareti gialle, pavimento in legno massello medio e pavimento marrone
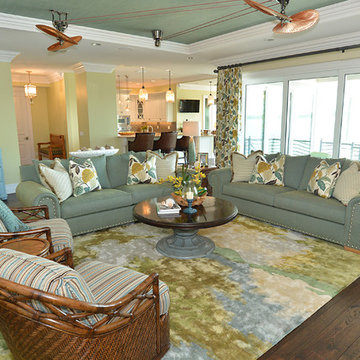
Immagine di un grande soggiorno classico aperto con sala formale, pareti gialle, parquet scuro, nessun camino e nessuna TV
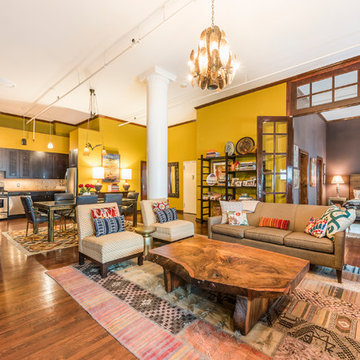
Richard Silver Photo
Ispirazione per un ampio soggiorno boho chic aperto con pareti gialle, parquet scuro e nessun camino
Ispirazione per un ampio soggiorno boho chic aperto con pareti gialle, parquet scuro e nessun camino

A traditional house that meanders around courtyards built as though it where built in stages over time. Well proportioned and timeless. Presenting its modest humble face this large home is filled with surprises as it demands that you take your time to experiance it.

Uneek Image
Ispirazione per un grande soggiorno chic aperto con pareti gialle e tappeto
Ispirazione per un grande soggiorno chic aperto con pareti gialle e tappeto
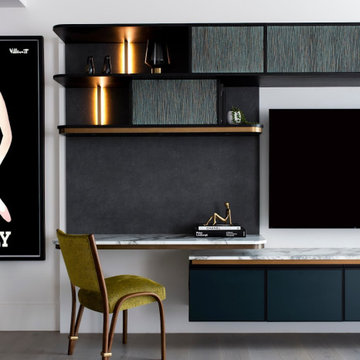
Immagine di un soggiorno design di medie dimensioni e aperto con sala formale, pareti gialle, parquet chiaro, TV a parete e pavimento grigio
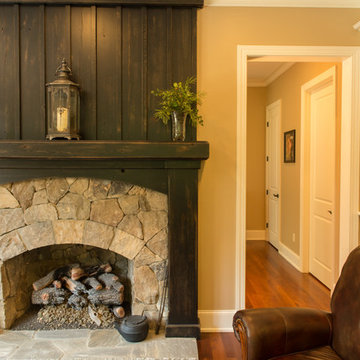
Mark Hoyle
Immagine di un soggiorno rustico aperto con pareti gialle, pavimento in legno massello medio, camino classico e cornice del camino in pietra
Immagine di un soggiorno rustico aperto con pareti gialle, pavimento in legno massello medio, camino classico e cornice del camino in pietra

Foto di un ampio soggiorno stile marino aperto con sala formale, pareti gialle, pavimento in legno massello medio, camino classico, cornice del camino in pietra e nessuna TV

Veranda with sofa / daybed and antique accessories.
For inquiries please contact us at sales@therajcompany.com
Idee per un ampio soggiorno etnico aperto con sala formale, pareti gialle, nessun camino e nessuna TV
Idee per un ampio soggiorno etnico aperto con sala formale, pareti gialle, nessun camino e nessuna TV
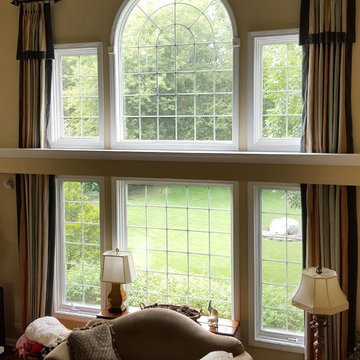
These drapes from clients old home were reconfigured to accommodate soffit in between windows in their new home.
Installation by: Meklee Interiors

Chris Parkinson Photography
Immagine di un grande soggiorno classico aperto con pareti gialle, moquette, camino bifacciale e cornice del camino in pietra
Immagine di un grande soggiorno classico aperto con pareti gialle, moquette, camino bifacciale e cornice del camino in pietra
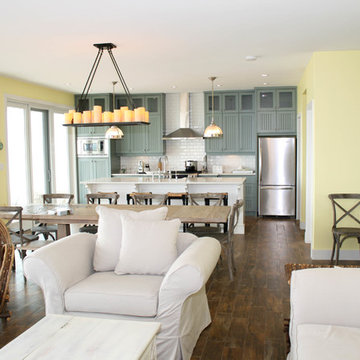
Immagine di un soggiorno costiero di medie dimensioni e aperto con sala formale, pareti gialle, parquet scuro, nessuna TV, pavimento marrone, camino sospeso e cornice del camino in pietra
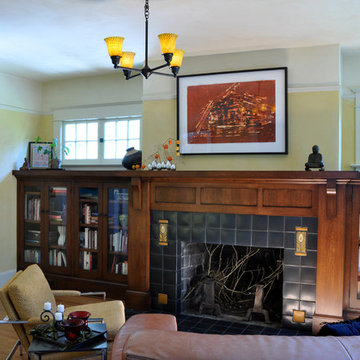
Remodel of ranch style home into Craftsman style classic. Living room features this built in storage and mantle design with Matowi Tile surround
Foto di un soggiorno american style di medie dimensioni e aperto con libreria, pareti gialle, pavimento in legno massello medio, camino classico e cornice del camino piastrellata
Foto di un soggiorno american style di medie dimensioni e aperto con libreria, pareti gialle, pavimento in legno massello medio, camino classico e cornice del camino piastrellata

Dans cette petite maison de la banlieue sud de Paris, construite dans les année 60 mais reflétant un style Le Corbusier bien marqué, nos clients ont souhaité faire une rénovation de la décoration en allant un peu plus loin dans le style. Nous avons créé pour eux cette fresque moderne en gardant les lignes proposées par la bibliothèque en bois existante. Nous avons poursuivit l'oeuvre dans la cage d'escalier afin de créer un unité dans ces espaces ouverts et afin de donner faire renaitre l'ambiance "fifties" d'origine. L'oeuvre a été créé sur maquette numérique, puis une fois les couleurs définies, les tracés puis la peinture ont été réalisé par nos soins après que les murs ait été restaurés par un peintre en bâtiment.

Cozy family room in Bohemian-style Craftsman
Immagine di un piccolo soggiorno eclettico aperto con pareti gialle, pavimento in legno massello medio, nessun camino, nessuna TV e pavimento marrone
Immagine di un piccolo soggiorno eclettico aperto con pareti gialle, pavimento in legno massello medio, nessun camino, nessuna TV e pavimento marrone

A fresh interpretation of the western farmhouse, The Sycamore, with its high pitch rooflines, custom interior trusses, and reclaimed hardwood floors offers irresistible modern warmth.
When merging the past indigenous citrus farms with today’s modern aesthetic, the result is a celebration of the Western Farmhouse. The goal was to craft a community canvas where homes exist as a supporting cast to an overall community composition. The extreme continuity in form, materials, and function allows the residents and their lives to be the focus rather than architecture. The unified architectural canvas catalyzes a sense of community rather than the singular aesthetic expression of 16 individual homes. This sense of community is the basis for the culture of The Sycamore.
The western farmhouse revival style embodied at The Sycamore features elegant, gabled structures, open living spaces, porches, and balconies. Utilizing the ideas, methods, and materials of today, we have created a modern twist on an American tradition. While the farmhouse essence is nostalgic, the cool, modern vibe brings a balance of beauty and efficiency. The modern aura of the architecture offers calm, restoration, and revitalization.
Located at 37th Street and Campbell in the western portion of the popular Arcadia residential neighborhood in Central Phoenix, the Sycamore is surrounded by some of Central Phoenix’s finest amenities, including walkable access to premier eateries such as La Grande Orange, Postino, North, and Chelsea’s Kitchen.
Project Details: The Sycamore, Phoenix, AZ
Architecture: Drewett Works
Builder: Sonora West Development
Developer: EW Investment Funding
Interior Designer: Homes by 1962
Photography: Alexander Vertikoff
Awards:
Gold Nugget Award of Merit – Best Single Family Detached Home 3,500-4,500 sq ft
Gold Nugget Award of Merit – Best Residential Detached Collection of the Year
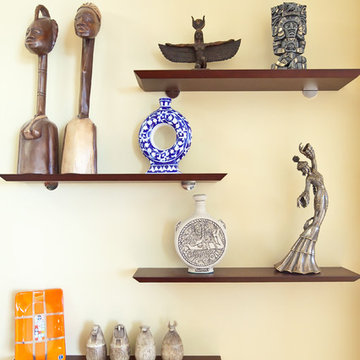
Small wood shelves.
Foto di un soggiorno design di medie dimensioni e aperto con sala formale, pareti gialle, pavimento in legno massello medio, nessun camino, nessuna TV e pavimento marrone
Foto di un soggiorno design di medie dimensioni e aperto con sala formale, pareti gialle, pavimento in legno massello medio, nessun camino, nessuna TV e pavimento marrone
Living aperti con pareti gialle - Foto e idee per arredare
1



