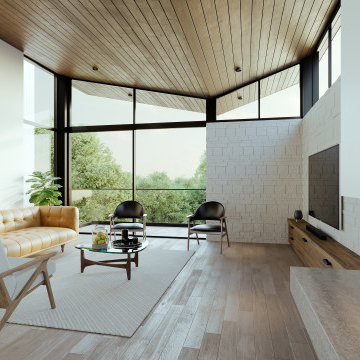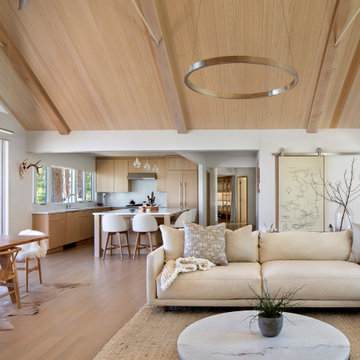Living aperti con soffitto in legno - Foto e idee per arredare
Filtra anche per:
Budget
Ordina per:Popolari oggi
1 - 20 di 3.061 foto
1 di 3

Vista del salotto
Foto di un grande soggiorno minimalista aperto con pavimento in legno massello medio, camino lineare Ribbon, cornice del camino in legno, pavimento marrone, soffitto in legno, pareti in legno e tappeto
Foto di un grande soggiorno minimalista aperto con pavimento in legno massello medio, camino lineare Ribbon, cornice del camino in legno, pavimento marrone, soffitto in legno, pareti in legno e tappeto

Embrace the essence of cottage living with a bespoke wall unit and bookshelf tailored to your unique space. Handcrafted with care and attention to detail, this renovation project infuses a modern cottage living room with rustic charm and timeless appeal. The custom-built unit offers both practical storage solutions and a focal point for displaying cherished possessions. This thoughtfully designed addition enhances the warmth and character of the space.

The great room plan features walls of glass to enjoy the mountain views beyond from the living, dining or kitchen spaces. The cabinetry is a combination of white paint and stained oak, while natural fir beams add warmth at the ceiling. Hubbardton forge pendant lights a warm glow over the custom furnishings.

Foto di un soggiorno minimalista aperto con pareti bianche, camino classico, pavimento grigio, travi a vista, soffitto a volta e soffitto in legno

This Minnesota Artisan Tour showcase home features three exceptional natural stone fireplaces. A custom blend of ORIJIN STONE's Alder™ Split Face Limestone is paired with custom Indiana Limestone for the oversized hearths. Minnetrista, MN residence.
MASONRY: SJB Masonry + Concrete
BUILDER: Denali Custom Homes, Inc.
PHOTOGRAPHY: Landmark Photography

Cedar ceilings and a live-edge walnut coffee table anchor the space with warmth. The scenic panorama includes Phoenix city lights and iconic Camelback Mountain in the distance.
Estancia Club
Builder: Peak Ventures
Interiors: Ownby Design
Photography: Jeff Zaruba

This 1960s home was in original condition and badly in need of some functional and cosmetic updates. We opened up the great room into an open concept space, converted the half bathroom downstairs into a full bath, and updated finishes all throughout with finishes that felt period-appropriate and reflective of the owner's Asian heritage.

This contemporary living space with a warm, cozy fireplace is the ideal place for sharing Thanksgiving dinner with family and friends.
Ispirazione per un soggiorno design di medie dimensioni e aperto con pareti bianche, pavimento in legno massello medio, cornice del camino in intonaco, TV a parete, pavimento marrone, soffitto in legno e camino bifacciale
Ispirazione per un soggiorno design di medie dimensioni e aperto con pareti bianche, pavimento in legno massello medio, cornice del camino in intonaco, TV a parete, pavimento marrone, soffitto in legno e camino bifacciale

Pièce principale de ce chalet de plus de 200 m2 situé à Megève. La pièce se compose de trois parties : un coin salon avec canapé en cuir et télévision, un espace salle à manger avec une table en pierre naturelle et une cuisine ouverte noire.

Foto di un soggiorno design aperto con parquet chiaro, pareti bianche, pavimento beige, soffitto a volta e soffitto in legno

This warm, elegant, and inviting great room is complete with rich patterns, textures, fabrics, wallpaper, stone, and a large custom multi-light chandelier that is suspended above. The two way fireplace is covered in stone and the walls on either side are covered in a knot fabric wallpaper that adds a subtle and sophisticated texture to the space. A mixture of cool and warm tones makes this space unique and interesting. The space is anchored with a sectional that has an abstract pattern around the back and sides, two swivel chairs and large rectangular coffee table. The large sliders collapse back to the wall connecting the interior and exterior living spaces to create a true indoor/outdoor living experience. The cedar wood ceiling adds additional warmth to the home.

Stacking doors roll entirely away, blending the open floor plan with outdoor living areas // Image : John Granen Photography, Inc.
Ispirazione per un soggiorno design aperto con pareti nere, camino lineare Ribbon, cornice del camino in metallo, parete attrezzata e soffitto in legno
Ispirazione per un soggiorno design aperto con pareti nere, camino lineare Ribbon, cornice del camino in metallo, parete attrezzata e soffitto in legno

Esempio di un soggiorno moderno aperto con pavimento in legno massello medio, camino lineare Ribbon, cornice del camino in cemento, TV a parete e soffitto in legno

View of Living Room with full height windows facing Lake WInnipesaukee. A biofuel fireplace is anchored by a custom concrete bench and pine soffit.
Esempio di un grande soggiorno rustico aperto con pareti bianche, pavimento in legno massello medio, camino lineare Ribbon, cornice del camino in intonaco, pavimento marrone e soffitto in legno
Esempio di un grande soggiorno rustico aperto con pareti bianche, pavimento in legno massello medio, camino lineare Ribbon, cornice del camino in intonaco, pavimento marrone e soffitto in legno

Idee per un ampio soggiorno rustico aperto con camino bifacciale, cornice del camino in pietra, TV nascosta, travi a vista, soffitto a volta, soffitto in legno, pareti gialle, pavimento in legno massello medio e pavimento marrone

Foyer / Fireplace
Idee per un grande soggiorno country aperto con pareti bianche, pavimento in legno massello medio, camino classico, cornice del camino in pietra, pavimento marrone, soffitto in legno, sala formale e nessuna TV
Idee per un grande soggiorno country aperto con pareti bianche, pavimento in legno massello medio, camino classico, cornice del camino in pietra, pavimento marrone, soffitto in legno, sala formale e nessuna TV

Originally built in 1955, this modest penthouse apartment typified the small, separated living spaces of its era. The design challenge was how to create a home that reflected contemporary taste and the client’s desire for an environment rich in materials and textures. The keys to updating the space were threefold: break down the existing divisions between rooms; emphasize the connection to the adjoining 850-square-foot terrace; and establish an overarching visual harmony for the home through the use of simple, elegant materials.
The renovation preserves and enhances the home’s mid-century roots while bringing the design into the 21st century—appropriate given the apartment’s location just a few blocks from the fairgrounds of the 1962 World’s Fair.

Foto di un grande soggiorno rustico aperto con pareti bianche, parquet chiaro, camino bifacciale, cornice del camino in metallo, pavimento marrone, sala formale, nessuna TV e soffitto in legno

Foto di un grande soggiorno tradizionale aperto con pareti bianche, camino classico, cornice del camino in pietra, TV a parete, soffitto in legno, parquet scuro e pavimento nero

photo by Chad Mellon
Idee per un grande soggiorno costiero aperto con pareti bianche, parquet chiaro, soffitto a volta, soffitto in legno e pareti in perlinato
Idee per un grande soggiorno costiero aperto con pareti bianche, parquet chiaro, soffitto a volta, soffitto in legno e pareti in perlinato
Living aperti con soffitto in legno - Foto e idee per arredare
1


