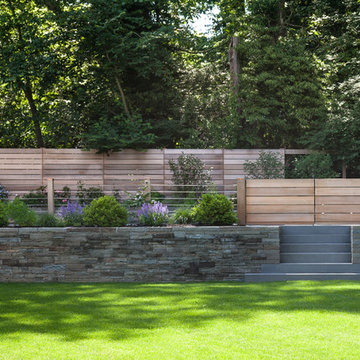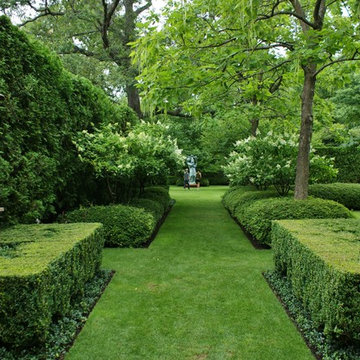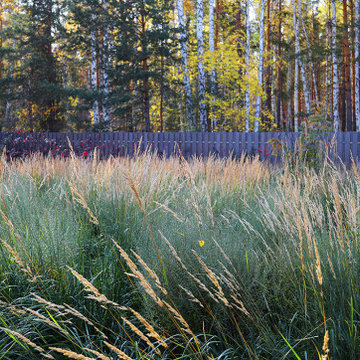Giardini - Foto e idee
Filtra anche per:
Budget
Ordina per:Popolari oggi
1 - 20 di 13.285 foto
1 di 2

Detail of the steel vine screen, with dappled sunlight falling into the new entryway deck. The steel frame surrounds the juliet balcony lookout.
Idee per un piccolo giardino minimalista esposto a mezz'ombra davanti casa in inverno con pedane e recinzione in metallo
Idee per un piccolo giardino minimalista esposto a mezz'ombra davanti casa in inverno con pedane e recinzione in metallo

The uneven back yard was graded into ¬upper and lower levels with an industrial style, concrete wall. Linear pavers lead the garden stroller from place to place alongside a rain garden filled with swaying grasses that spans the side yard and culminates at a gracefully arching pomegranate tree, A bubbling boulder water feature murmurs soothing sounds. A large steel and willow-roof pergola creates a shady space to dine in and chaise lounges and chairs bask in the surrounding shade. The transformation was completed with a bold and biodiverse selection of low water, climate appropriate plants that make the space come alive. branches laden with impossibly red blossoms and fruit.
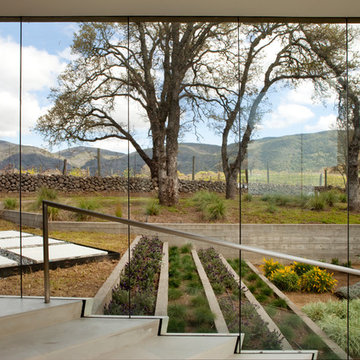
Paul Dyer
Esempio di un giardino contemporaneo con un muro di contenimento
Esempio di un giardino contemporaneo con un muro di contenimento

POTS & HORIZONTAL BOARD FENCE, BRADANINI
Esempio di un giardino minimalista dietro casa con ghiaia e recinzione in legno
Esempio di un giardino minimalista dietro casa con ghiaia e recinzione in legno
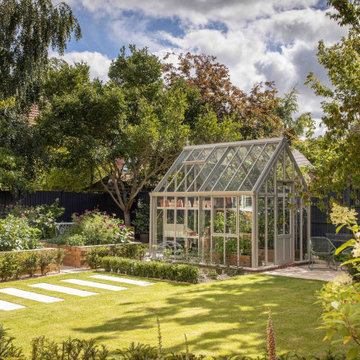
Victorian Chelsea powder coated in Olive Leaf
Ispirazione per un giardino chic esposto a mezz'ombra con recinzione in legno
Ispirazione per un giardino chic esposto a mezz'ombra con recinzione in legno
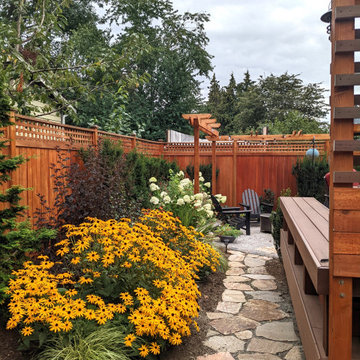
Immagine di un piccolo giardino xeriscape stile americano esposto in pieno sole dietro casa in estate con un ingresso o sentiero, pavimentazioni in pietra naturale e recinzione in legno
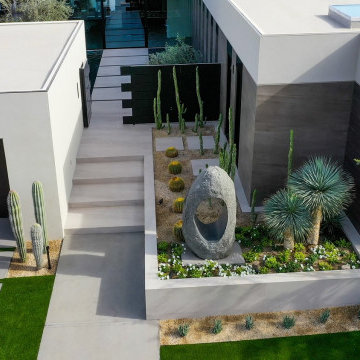
Bighorn Palm Desert luxury home with modern design. Photo by William MacCollum.
Ispirazione per un giardino minimalista esposto in pieno sole di medie dimensioni e davanti casa con ghiaia e recinzione in legno
Ispirazione per un giardino minimalista esposto in pieno sole di medie dimensioni e davanti casa con ghiaia e recinzione in legno
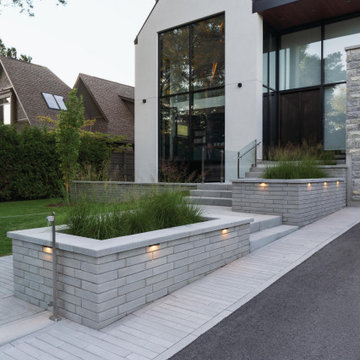
This front yard landscaping project consist of multiple of our modern collections!
Modern grey retaining wall: The smooth look of the Raffinato collection brings modern elegance to your tailored spaces. This contemporary double-sided retaining wall is offered in an array of modern colours.
Discover the Raffinato retaining wall: https://www.techo-bloc.com/shop/walls/raffinato-smooth/
Modern grey stone steps: The sleek, polished look of the Raffinato stone step is a more elegant and refined alternative to modern and very linear concrete steps. Offered in three modern colors, these stone steps are a welcomed addition to your next outdoor step project!
Discover our Raffinato stone steps here: https://www.techo-bloc.com/shop/steps/raffinato-step/
Modern grey floor pavers: A modern paver available in over 50 scale and color combinations, Industria is a popular choice amongst architects designing urban spaces. This paver's de-icing salt resistance and 100mm height makes it a reliable option for industrial, commercial and institutional applications.
Discover the Industria paver here: https://www.techo-bloc.com/shop/pavers/industria-smooth-paver/

A path through the Stonehouse Meadow, with Monarda in full bloom. Ecological landscaping
Foto di un ampio giardino stile rurale esposto in pieno sole davanti casa in estate con recinzione in pietra
Foto di un ampio giardino stile rurale esposto in pieno sole davanti casa in estate con recinzione in pietra

Idee per un giardino chic esposto a mezz'ombra di medie dimensioni e dietro casa con un ingresso o sentiero, pavimentazioni in pietra naturale e recinzione in pietra
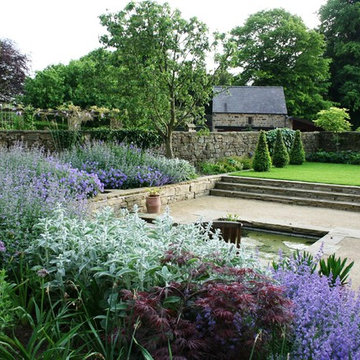
Lee Bestall
Immagine di un grande giardino formale country esposto in pieno sole dietro casa in estate con pavimentazioni in pietra naturale
Immagine di un grande giardino formale country esposto in pieno sole dietro casa in estate con pavimentazioni in pietra naturale

Landscape Architect: Howard Cohen
Photography by: Ron Blunt
Ispirazione per un giardino classico di medie dimensioni e dietro casa con ghiaia e recinzione in legno
Ispirazione per un giardino classico di medie dimensioni e dietro casa con ghiaia e recinzione in legno
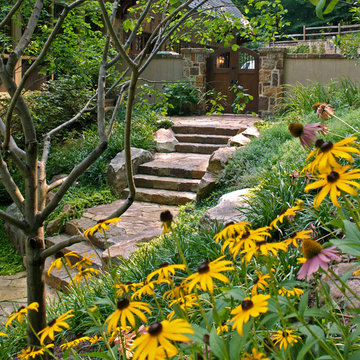
Photo by: Danielle Quigley Photography
Ispirazione per un giardino contemporaneo con un pendio, una collina o una riva, pavimentazioni in pietra naturale e scale
Ispirazione per un giardino contemporaneo con un pendio, una collina o una riva, pavimentazioni in pietra naturale e scale
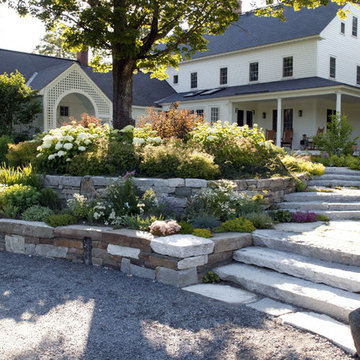
Immagine di un giardino tradizionale esposto a mezz'ombra con un pendio, una collina o una riva e scale
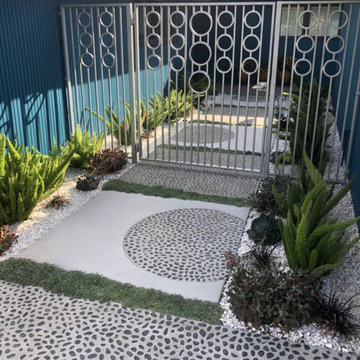
We're thrilled to share this remarkable project that we had the privilege of being part of. Here's a glimpse of what went into making this outdoor oasis a reality:
? Removing Old Landscaping: Out with the old to make room for the new! We started by clearing the slate and saying goodbye to the past.
?️ Grading: A crucial step in ensuring that every inch of this landscape would be just right. The foundation for greatness!
? Hardscape Form Planning: Precision and design expertise came together to plan the hardscape elements that would shape this outdoor paradise.
? New Custom Concrete Pathways inlaid with Mexican Beach Pebbles: We added a touch of elegance and uniqueness with custom concrete pathways, beautifully adorned with Mexican beach pebbles.
? Installation of Hundreds of Plants: Nature was our palette, and we painted it with a vibrant selection of plants, breathing life into this space.
?️ Artificial Turf: Say hello to the low-maintenance beauty of artificial turf. A green, welcoming space year-round!
? Irrigation: To keep this landscape thriving, we installed a state-of-the-art irrigation system, ensuring every plant gets the care it deserves.
? Lighting: When the sun sets, the magic continues with carefully placed lighting that accentuates the beauty of this outdoor haven.
Start planning your custom landscape today!
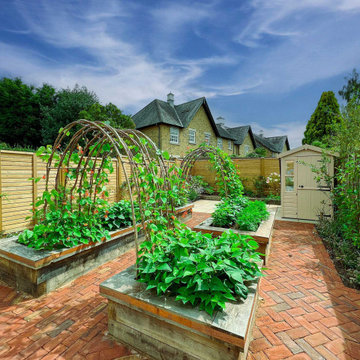
The garden boasts four raised beds that are carefully crafted from oak, providing a sturdy and durable setting for vegetables to grow. A quaint potting shed is also present, offering a cosy space for the garden enthusiast to store their tools and equipment. The beautiful espalier fruit trees add to the charm of the garden, while the hazel arches create a picturesque view that is sure to captivate anyone's attention. The tongue and groove fencing that encloses the garden provides a safe and secure environment for the plants to thrive.
Giardini - Foto e idee
1

