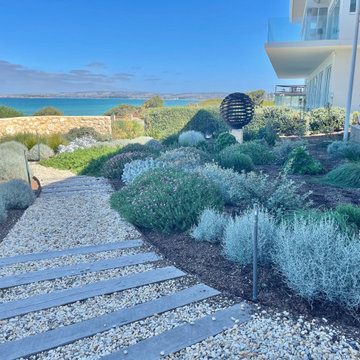Giardini stile marinaro - Foto e idee
Filtra anche per:
Budget
Ordina per:Popolari oggi
1 - 20 di 291 foto
1 di 3
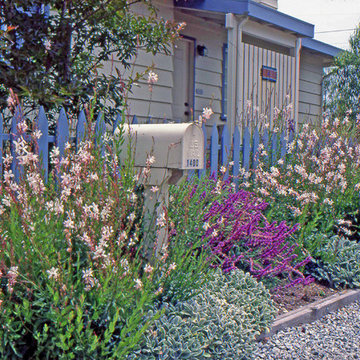
Discover the epitome of coastal charm with our street-side garden that harmoniously blends beauty and sustainability. Nestled near the ocean, this garden stands as a testament to nature's resilience. Against a backdrop of a striking blue painted fence that mirrors the nearby ocean, a vibrant display of drought-tolerant perennials thrives.
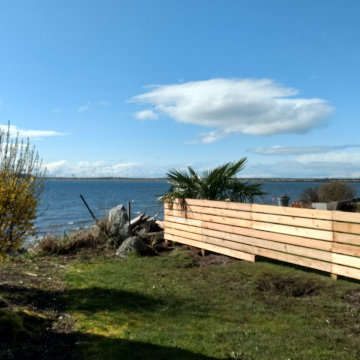
Esempio di un ampio giardino costiero esposto in pieno sole dietro casa in estate con cancello, recinzione in legno e pavimentazioni in cemento
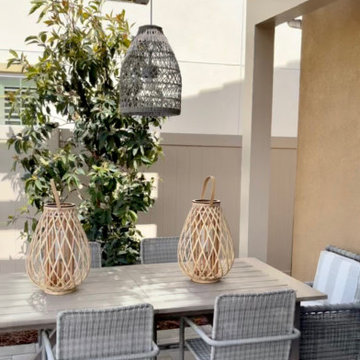
Coastal Modern landscape design for a new home community in Carlsbad
Esempio di un piccolo giardino costiero esposto in pieno sole dietro casa con un focolare, pavimentazioni in cemento e recinzione in PVC
Esempio di un piccolo giardino costiero esposto in pieno sole dietro casa con un focolare, pavimentazioni in cemento e recinzione in PVC
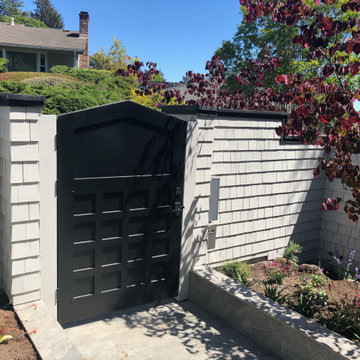
Garden Gate stye #110 with a flat black painted finish, flanked by the off-white shingled perimeter fence.
Ispirazione per un giardino formale costiero davanti casa con cancello e recinzione in legno
Ispirazione per un giardino formale costiero davanti casa con cancello e recinzione in legno
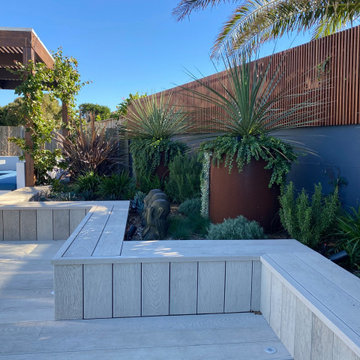
created this outdoor deck and garden bed design for our client in Dover Heights Sydney.
They live right on the cliffs in the Eastern Suburbs, with high exposure to wind and salt. This combined with a new Modwood outdoor deck has given them a low maintenance new addition to their outdoor living space.
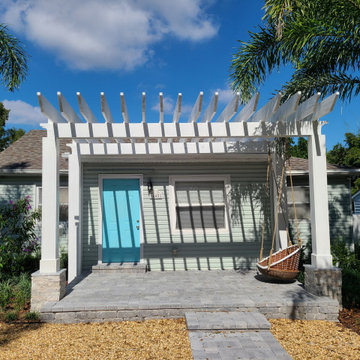
Pergola was added to the front of the home to create a dramatic entry.
Immagine di un giardino xeriscape stile marino esposto a mezz'ombra di medie dimensioni e davanti casa in estate con un ingresso o sentiero, pavimentazioni in cemento e recinzione in legno
Immagine di un giardino xeriscape stile marino esposto a mezz'ombra di medie dimensioni e davanti casa in estate con un ingresso o sentiero, pavimentazioni in cemento e recinzione in legno
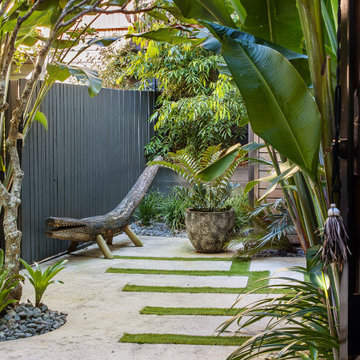
Tropical garden.
Ispirazione per un piccolo giardino formale stile marinaro in ombra davanti casa in estate con un ingresso o sentiero, pavimentazioni in cemento e recinzione in legno
Ispirazione per un piccolo giardino formale stile marinaro in ombra davanti casa in estate con un ingresso o sentiero, pavimentazioni in cemento e recinzione in legno
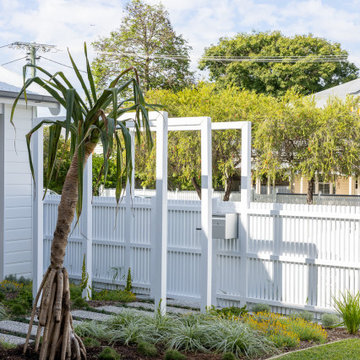
Coastal inspired entry
Immagine di un giardino stile marinaro esposto a mezz'ombra di medie dimensioni e davanti casa con pavimentazioni in cemento e recinzione in legno
Immagine di un giardino stile marinaro esposto a mezz'ombra di medie dimensioni e davanti casa con pavimentazioni in cemento e recinzione in legno
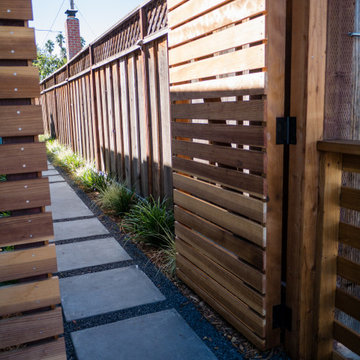
Foto di un giardino costiero nel cortile laterale con un ingresso o sentiero e recinzione in legno
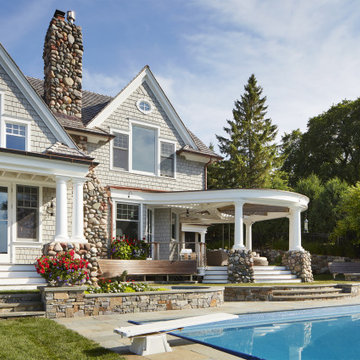
The extensive renovation of this coastal shingle-style residence included the addition of a pool, stone walls, and fire feature; all done with authentic natural stone from New England. Featured is ORIJIN STONE's Wolfeboro™ Granite wall stone and veneer as well as our Premium Bluestone Clear Color Natural Cleft paving, pool coping, custom radius treads, and fire surround.
Landscape Design & Install: Keenan & Sveiven, Inc.
Architecture: TEA2 Architects
Photography: Corey Gaffer Photography
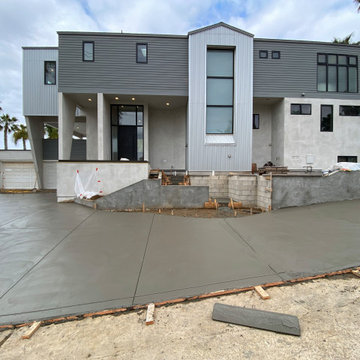
Landscape Logic is installing an entire driveway of natural grey concrete with an etch finish. All of this was designed by Tony Vitale.
Ispirazione per un giardino formale stile marino esposto in pieno sole di medie dimensioni e in cortile in estate con un muro di contenimento, pavimentazioni in cemento e recinzione in legno
Ispirazione per un giardino formale stile marino esposto in pieno sole di medie dimensioni e in cortile in estate con un muro di contenimento, pavimentazioni in cemento e recinzione in legno
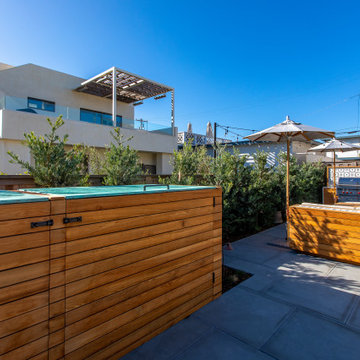
TThis Del Mar outdoor oasis was designed by SJS Studios Inc. and built by Cross Construction. It showcases a custom built-in teak bench that surrounds a custom concrete / teak table that can transform into a firepit at night. The built-in grill integrates teak with terrazzo countertops that have a waterfall edge and beautiful custom tiles that give the space a unique and coastal vibe. The Annsacks tile is installed in the custom bench pulling the whole space seamlessly together. The trash enclosure features custom teak work with a copper lid and hardware that will patina over time. This amazing outdoor space, features quality craftsmanship and maximizes every corner to provide the homeowners with not only an outdoor coastal oasis but a functioning outdoor area to lounge and host gatherings both throughout the day and night.
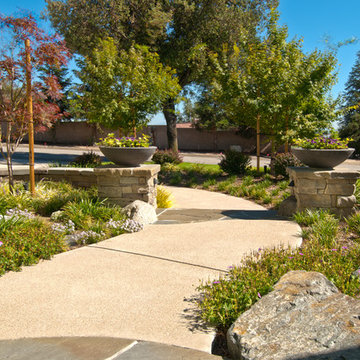
This front entry has some coastal along with mountain influence and is accented by natural stone, stone walls, pilasters, and ceramic pots.
Foto di un vialetto d'ingresso stile marinaro esposto in pieno sole di medie dimensioni e davanti casa in primavera con un ingresso o sentiero e pavimentazioni in pietra naturale
Foto di un vialetto d'ingresso stile marinaro esposto in pieno sole di medie dimensioni e davanti casa in primavera con un ingresso o sentiero e pavimentazioni in pietra naturale
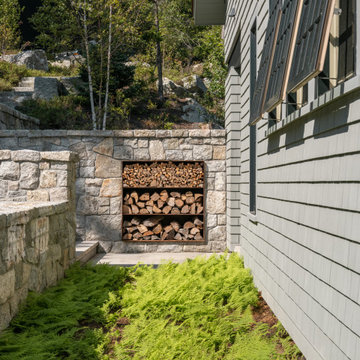
Ispirazione per un giardino stile marinaro con pavimentazioni in pietra naturale e recinzione in pietra
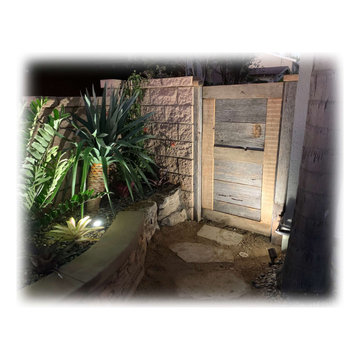
Ispirazione per un piccolo giardino stile marino in cortile con cancello e recinzione in legno
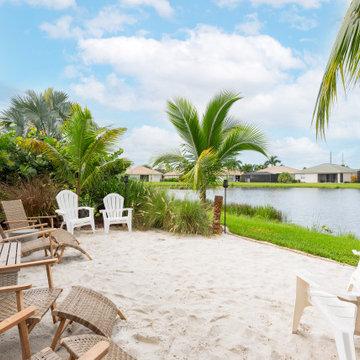
The BH Ideas House: From Builder Grade to Bonafide Dream Home
Idee per un laghetto da giardino stile marinaro esposto in pieno sole dietro casa in estate con recinzione in legno
Idee per un laghetto da giardino stile marinaro esposto in pieno sole dietro casa in estate con recinzione in legno
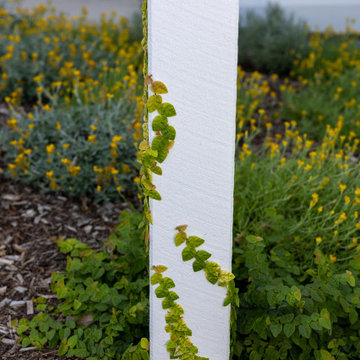
Planting Details
Ispirazione per un giardino stile marino esposto a mezz'ombra di medie dimensioni e davanti casa con recinzione in legno
Ispirazione per un giardino stile marino esposto a mezz'ombra di medie dimensioni e davanti casa con recinzione in legno
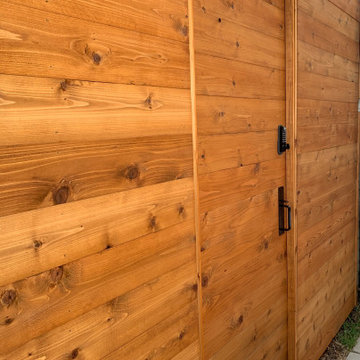
Esempio di un piccolo privacy in giardino stile marino in ombra nel cortile laterale con pavimentazioni in cemento e recinzione in legno
Giardini stile marinaro - Foto e idee
1
