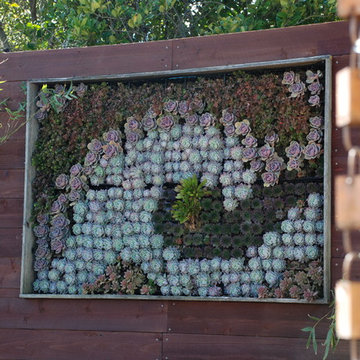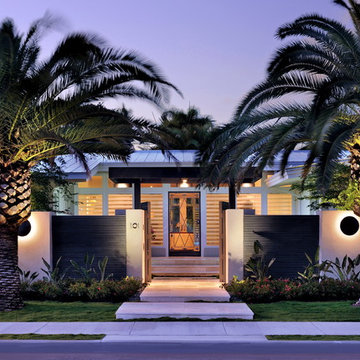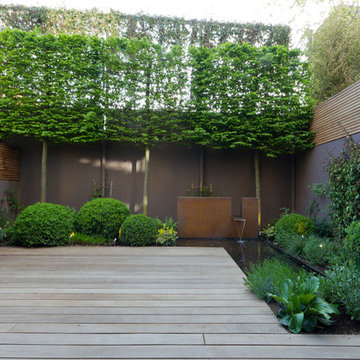Giardini contemporanei - Foto e idee
Filtra anche per:
Budget
Ordina per:Popolari oggi
1 - 20 di 3.216 foto
1 di 3

This classic San Francisco backyard was transformed into an inviting and usable outdoor living space. A few steps down lead to a lounging area, featuring drought-friendly and maintenance-free artificial grass as well as a cozy, custom-built natural gas fire pit surrounded by a Redwood bench.
Redwood fencing, low-voltage LED landscape lighting, drip irrigation, planting and a water feature completed the space.
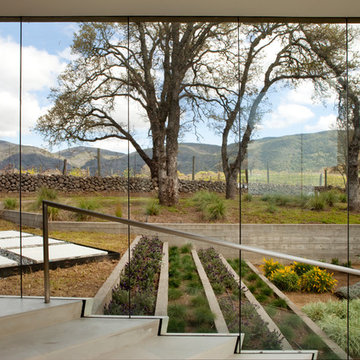
Paul Dyer
Esempio di un giardino contemporaneo con un muro di contenimento
Esempio di un giardino contemporaneo con un muro di contenimento
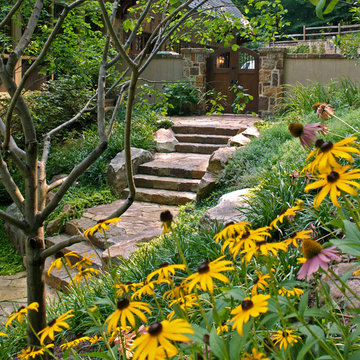
Photo by: Danielle Quigley Photography
Ispirazione per un giardino contemporaneo con un pendio, una collina o una riva, pavimentazioni in pietra naturale e scale
Ispirazione per un giardino contemporaneo con un pendio, una collina o una riva, pavimentazioni in pietra naturale e scale
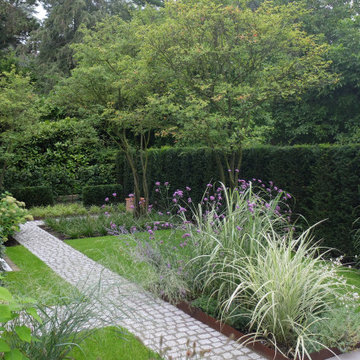
Idee per un giardino minimal esposto a mezz'ombra di medie dimensioni e nel cortile laterale in estate con pavimentazioni in pietra naturale e recinzione in metallo
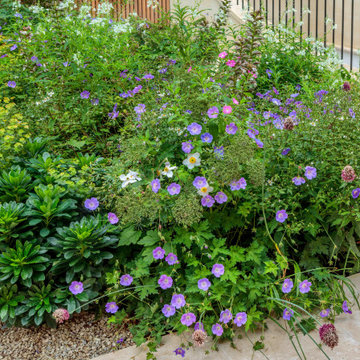
Planting in the back garden for an innovative property in Fulham Cemetery - the house featured on Channel 4's Grand Designs in January 2021. The design had to enhance the relationship with the bold, contemporary architecture and open up a dialogue with the wild green space beyond its boundaries. Seen here in summer, the planting is a base of evergreen textures punctuated with long flowering perennials.
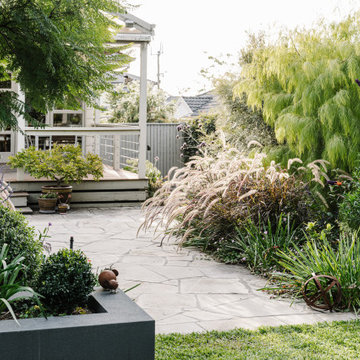
The gloriously soft burgundy grass on the right is pennisetum setaceum 'Rubrum'. The tree on the left is a Jacaranda which was planted as an advanced tree at around 2m tall and has filled out beautifully.
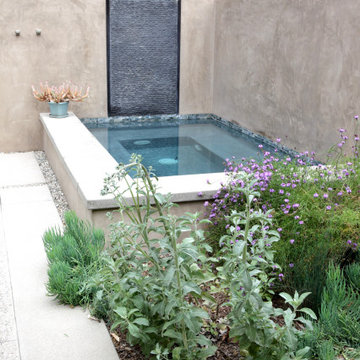
A little splashing is a good thing here, as fragrant White Sage and delicate Lilac Verbena will enjoy the drink!
Immagine di un grande giardino xeriscape design esposto a mezz'ombra dietro casa in primavera con una cascata, pavimentazioni in cemento e recinzione in pietra
Immagine di un grande giardino xeriscape design esposto a mezz'ombra dietro casa in primavera con una cascata, pavimentazioni in cemento e recinzione in pietra
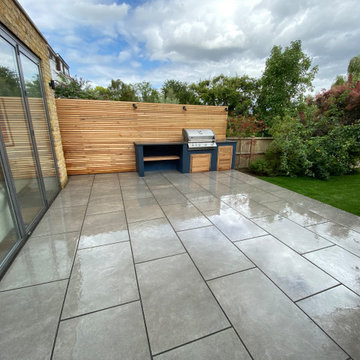
cedar fencing, garden lighting, porcelain paving with bullnose steps. outdoor kitchen with granite worktop, cedar gate and bin store
Immagine di un giardino contemporaneo esposto in pieno sole di medie dimensioni e dietro casa in primavera con recinzione in legno
Immagine di un giardino contemporaneo esposto in pieno sole di medie dimensioni e dietro casa in primavera con recinzione in legno
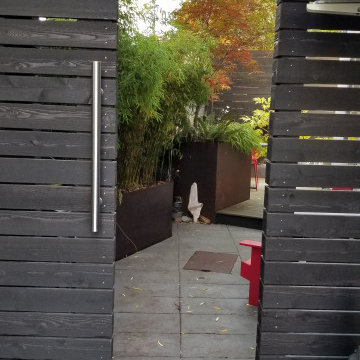
A super small side yard garden measures 30' long x 8'wide, and incorporates, a raised ipe deck, raised custom steel planters, paver patio, custom sliding gate, new fence, an inground fire feature, and grill. North facing next to a three-story condo

Idee per un giardino xeriscape design esposto a mezz'ombra di medie dimensioni e davanti casa in estate con pedane, recinzione in legno e scale
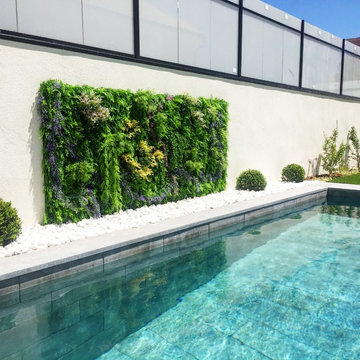
Esempio di un piccolo giardino design esposto in pieno sole con pavimentazioni in cemento
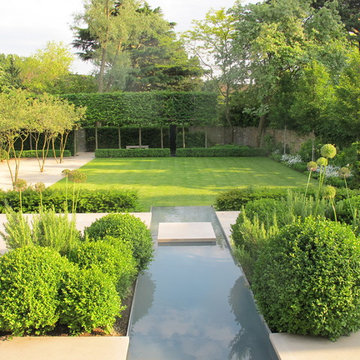
Charlotte Rowe Garden Design. View across water rill and 'cloud' planting of clipped Buxus sempevirens to lawn and petanques court planted with Amelanchier lamarckii trees and bordered at the end with pleached Hornbeam trees.
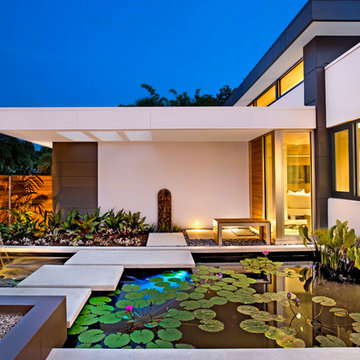
Ryan Gamma
Esempio di un grande giardino formale minimal esposto in pieno sole in cortile con fontane, pavimentazioni in cemento e recinzione in legno
Esempio di un grande giardino formale minimal esposto in pieno sole in cortile con fontane, pavimentazioni in cemento e recinzione in legno
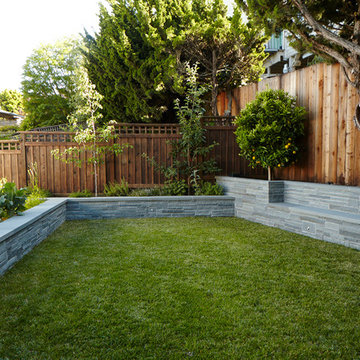
The upper lawn for the kids to play with a vegetable garden on the side
Foto di un piccolo orto in giardino minimal esposto a mezz'ombra dietro casa in estate con pavimentazioni in pietra naturale e recinzione in legno
Foto di un piccolo orto in giardino minimal esposto a mezz'ombra dietro casa in estate con pavimentazioni in pietra naturale e recinzione in legno
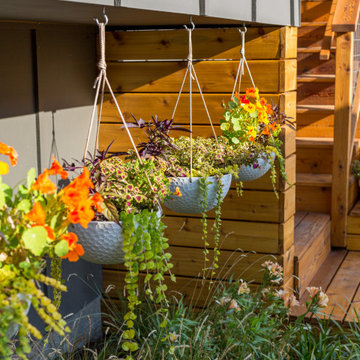
A forgotten backyard space was reimagined and transformed by SCJ Studio for outdoor living, dining, entertaining, and play. A terraced approach was needed to meet up with existing grades to the alley, new concrete stairs with integrated lighting, paving, built-in benches, a turf area, and planting were carefully thought through.
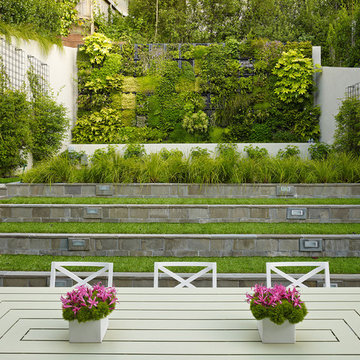
Complete renovation of historic Cow Hollow home. Existing front facade remained for historical purposes. Scope included framing the entire 3 story structure, constructing large concrete retaining walls, and installing a storefront folding door system at family room that opens onto rear stone patio. Rear yard features terraced concrete planters and living wall.
Photos: Bruce DaMonte
Interior Design: Martha Angus
Architect: David Gast
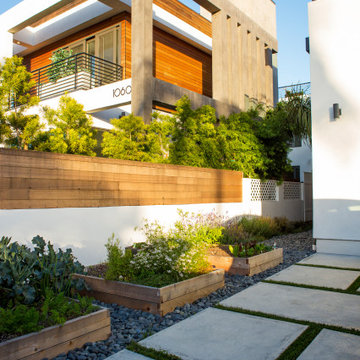
Container gardens sit next to a concrete paver driveway and modern home just nextdoor.
Immagine di un piccolo orto rialzato minimal esposto in pieno sole davanti casa con recinzione in legno
Immagine di un piccolo orto rialzato minimal esposto in pieno sole davanti casa con recinzione in legno
Giardini contemporanei - Foto e idee
1
