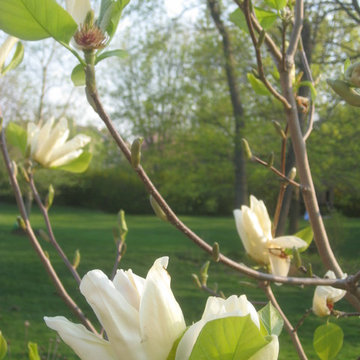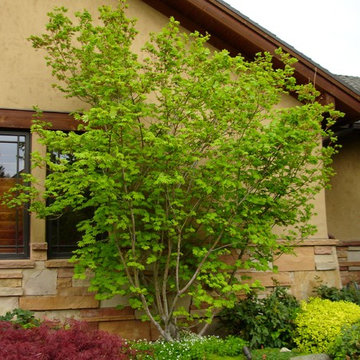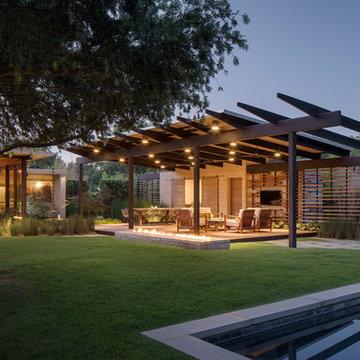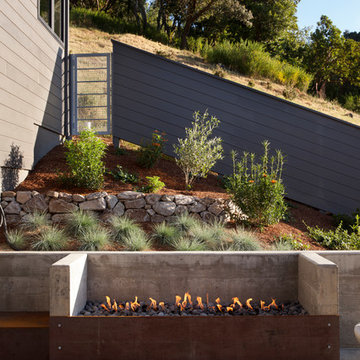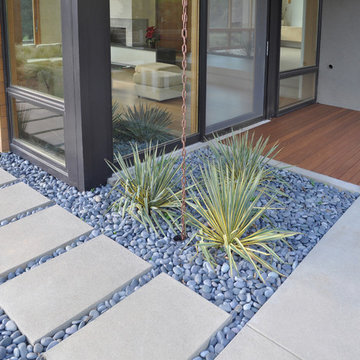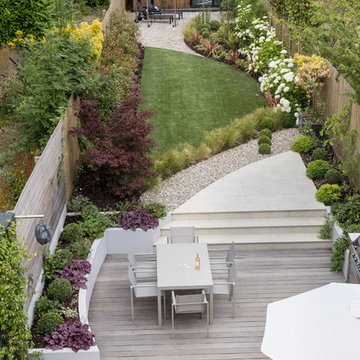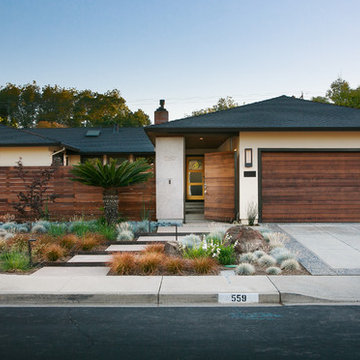Giardini moderni - Foto e idee
Filtra anche per:
Budget
Ordina per:Popolari oggi
1 - 20 di 83.519 foto

The bluestone entry and poured-in-place concrete create strength of line in the front while the plantings softly transition to the back patio space.
Esempio di un ampio giardino minimalista esposto a mezz'ombra nel cortile laterale in estate con pavimentazioni in pietra naturale e un ingresso o sentiero
Esempio di un ampio giardino minimalista esposto a mezz'ombra nel cortile laterale in estate con pavimentazioni in pietra naturale e un ingresso o sentiero
Trova il professionista locale adatto per il tuo progetto

Eric Rorer
Ispirazione per un grande giardino moderno esposto a mezz'ombra dietro casa con uno spazio giochi
Ispirazione per un grande giardino moderno esposto a mezz'ombra dietro casa con uno spazio giochi

Pergola and kitchen are focal items.
Esempio di un piccolo giardino minimalista dietro casa
Esempio di un piccolo giardino minimalista dietro casa
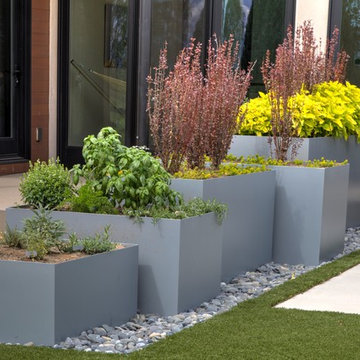
Immagine di un giardino formale moderno esposto in pieno sole dietro casa con un focolare e ghiaia

Jim Bartsch Photography
Immagine di un grande giardino minimalista esposto in pieno sole dietro casa con un ingresso o sentiero e pavimentazioni in cemento
Immagine di un grande giardino minimalista esposto in pieno sole dietro casa con un ingresso o sentiero e pavimentazioni in cemento

Ispirazione per un piccolo giardino minimalista esposto in pieno sole davanti casa in autunno con un ingresso o sentiero e pavimentazioni in cemento
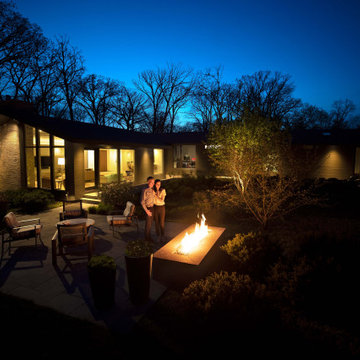
Enjoying a late season moment by the fire pit, the homeowners share the landscape experience as it was meant to be shared.
Immagine di un giardino minimalista esposto a mezz'ombra di medie dimensioni e dietro casa in estate con un focolare e pavimentazioni in pietra naturale
Immagine di un giardino minimalista esposto a mezz'ombra di medie dimensioni e dietro casa in estate con un focolare e pavimentazioni in pietra naturale
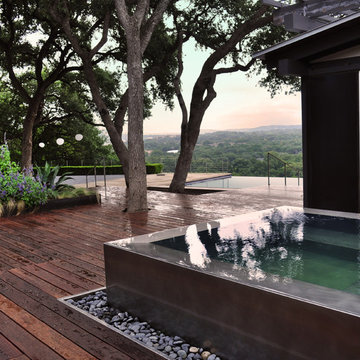
Articulated Design Landscape Architecture
Esempio di un grande giardino moderno dietro casa
Esempio di un grande giardino moderno dietro casa
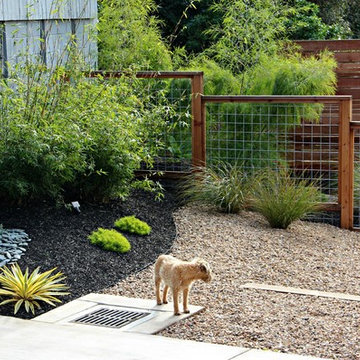
Golden Goddess bamboo and Mexican weeping bamboo peek through cattle panel fencing and garden wall panels.
Photo by Gabriel Frank
Idee per un giardino xeriscape moderno esposto a mezz'ombra di medie dimensioni e dietro casa con ghiaia
Idee per un giardino xeriscape moderno esposto a mezz'ombra di medie dimensioni e dietro casa con ghiaia
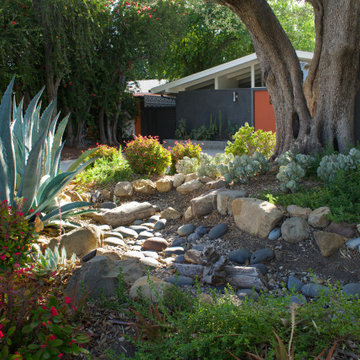
Sculptural agaves, succulents and California native plants punctuate the front landscape complementing the “arroyo seco” rain garden studded with boulders and branches. The rain garden catches 50% of the stormwater runoff from the roof and infiltrates it into the soil. The remaining 50% of the runoff goes to a second rain garden in the back yard.
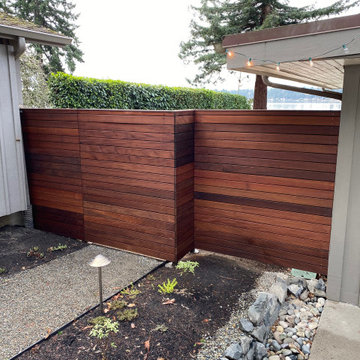
Ipe & steel custom fence and gate will withstand the salty sea breezes
Ispirazione per un giardino minimalista nel cortile laterale con cancello e sassi di fiume
Ispirazione per un giardino minimalista nel cortile laterale con cancello e sassi di fiume
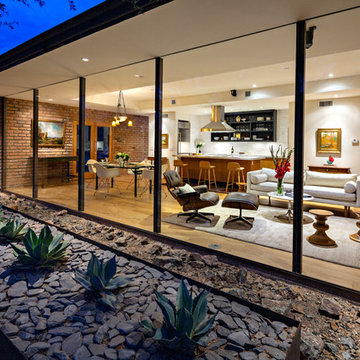
Embracing the organic, wild aesthetic of the Arizona desert, this home offers thoughtful landscape architecture that enhances the native palette without a single irrigation drip line.
Landscape Architect: Greey|Pickett
Architect: Clint Miller Architect
Landscape Contractor: Premier Environments
Photography: Steve Thompson
Giardini moderni - Foto e idee

David Winger
Ispirazione per un grande giardino formale minimalista esposto in pieno sole davanti casa in estate con pavimentazioni in cemento e sassi e rocce
Ispirazione per un grande giardino formale minimalista esposto in pieno sole davanti casa in estate con pavimentazioni in cemento e sassi e rocce
1
