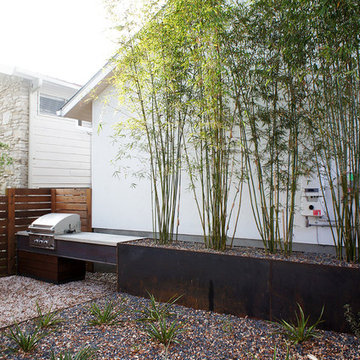Giardini moderni in ombra - Foto e idee
Filtra anche per:
Budget
Ordina per:Popolari oggi
1 - 20 di 1.059 foto
1 di 3
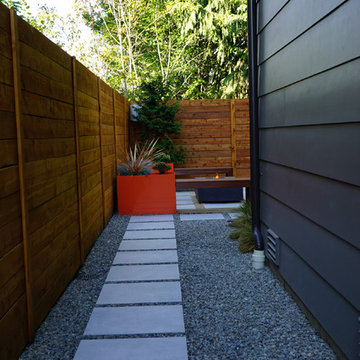
To see before and after pictures as well as the story behind this project follow the link below or click website to be reedited to our company website.
http://bit.ly/2xU3JnM
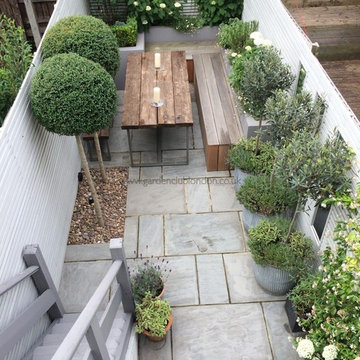
Garden Club London | Tony Woods
Idee per un piccolo giardino moderno in ombra dietro casa in estate con un giardino in vaso e pavimentazioni in pietra naturale
Idee per un piccolo giardino moderno in ombra dietro casa in estate con un giardino in vaso e pavimentazioni in pietra naturale
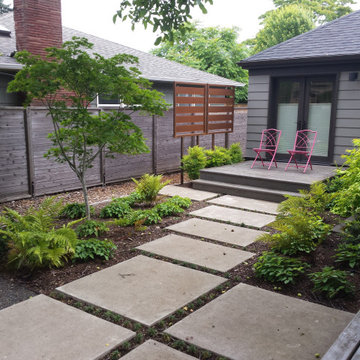
A simple backyard connects 2 decks in this recently remodeled mid century family home. The path along the fence is the place kids can zipline from their treehouse to the ground
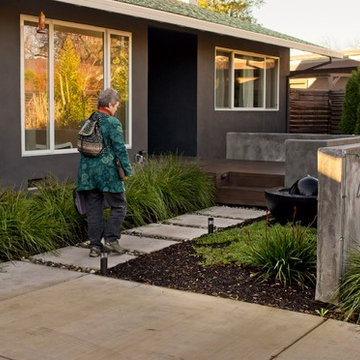
Once visitors pass the screen wall, they're welcomed by a fountain, landing deck and seat wall. These elements enclose the front door, creating a more intimate feel even though the door is set like a stage above street level.
photo Mike Heacox / Luciole Design
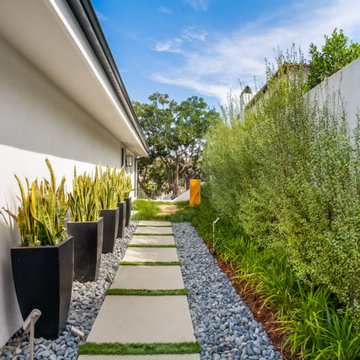
This was an exterior remodel and backyard renovation, added pool, bbq, etc.
Esempio di un giardino xeriscape moderno in ombra di medie dimensioni e nel cortile laterale con pavimentazioni in cemento
Esempio di un giardino xeriscape moderno in ombra di medie dimensioni e nel cortile laterale con pavimentazioni in cemento
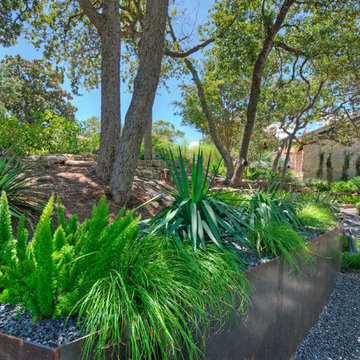
Ispirazione per un grande giardino xeriscape moderno in ombra dietro casa in primavera con un muro di contenimento e ghiaia
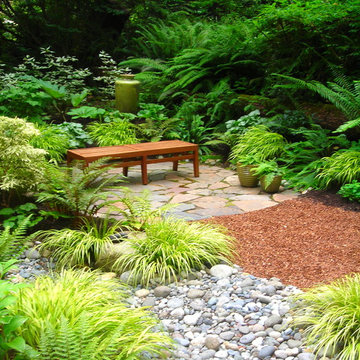
Island Garden
Designed by : Bliss Garden Design
Idee per un giardino formale moderno in ombra
Idee per un giardino formale moderno in ombra
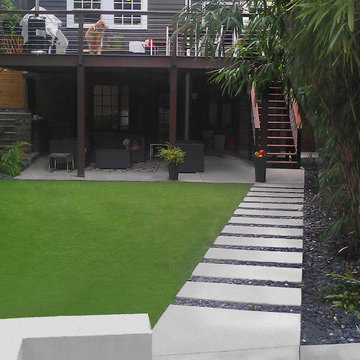
This is a small in-town backyard designed to have a mid-century modern look. The stepping stones are poured concrete. The turf is artificial, as is the the green vine material in the fence panels.
Designed and built by Botanica Atlanta.
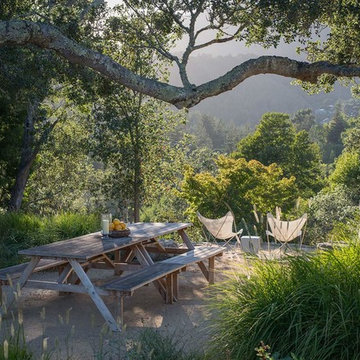
We designed a small space in the lower garden for the clients to enjoy the view.
Ispirazione per un giardino moderno in ombra di medie dimensioni e davanti casa in estate con ghiaia
Ispirazione per un giardino moderno in ombra di medie dimensioni e davanti casa in estate con ghiaia
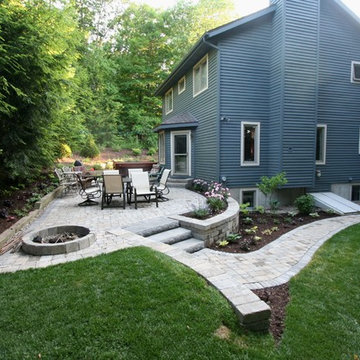
New paver patio and retaining wall with a firepit and plantings. Old backyard had only a small cramped wooden deck with no plantings.
Foto di un campo sportivo esterno minimalista in ombra di medie dimensioni e dietro casa con pavimentazioni in cemento
Foto di un campo sportivo esterno minimalista in ombra di medie dimensioni e dietro casa con pavimentazioni in cemento
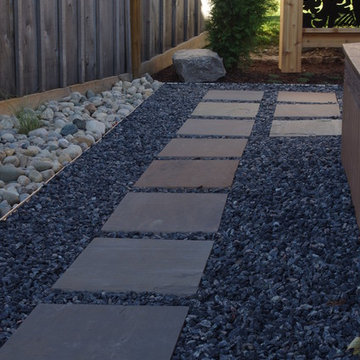
These natural stone stepping stones provide a connection from the front yard to the rear yard. The lighter natural stone provides a strong contrast to the crushed black granite
C.Gilmore - Heritage Stoneworks
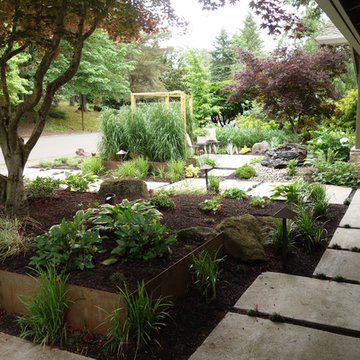
Barbara Hilty, APLD
Ispirazione per un grande giardino moderno in ombra davanti casa in primavera con un ingresso o sentiero e pavimentazioni in cemento
Ispirazione per un grande giardino moderno in ombra davanti casa in primavera con un ingresso o sentiero e pavimentazioni in cemento
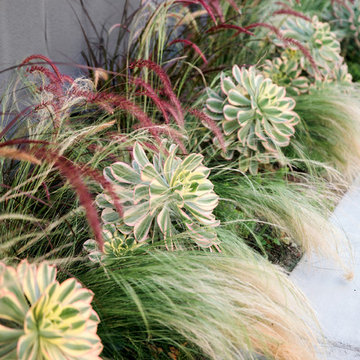
Meg Messina Photography
Immagine di un giardino xeriscape moderno in ombra di medie dimensioni e dietro casa con pavimentazioni in cemento
Immagine di un giardino xeriscape moderno in ombra di medie dimensioni e dietro casa con pavimentazioni in cemento
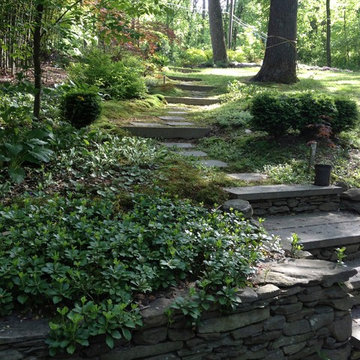
Clean lines and a refined material palette transformed the Moss Hill House master bath into an open, light-filled space appropriate to its 1960 modern character.
Underlying the design is a thoughtful intent to maximize opportunities within the long narrow footprint. Minimizing project cost and disruption, fixture locations were generally maintained. All interior walls and existing soaking tub were removed, making room for a large walk-in shower. Large planes of glass provide definition and maintain desired openness, allowing daylight from clerestory windows to fill the space.
Light-toned finishes and large format tiles throughout offer an uncluttered vision. Polished marble “circles” provide textural contrast and small-scale detail, while an oak veneered vanity adds additional warmth.
In-floor radiant heat, reclaimed veneer, dimming controls, and ample daylighting are important sustainable features. This renovation converted a well-worn room into one with a modern functionality and a visual timelessness that will take it into the future.
Photographed by: place, inc
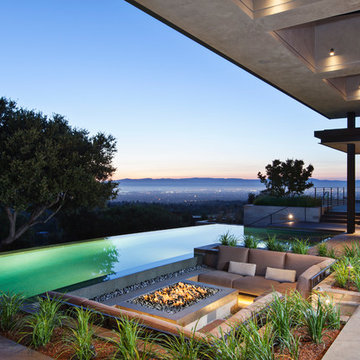
Strata Landscape Architecture
Jacques Saint Dizier Design, Interior Designer
Frank Paul Perez, Red Lily Studios Photography
Immagine di un ampio giardino formale moderno in ombra dietro casa in estate con un focolare e pavimentazioni in cemento
Immagine di un ampio giardino formale moderno in ombra dietro casa in estate con un focolare e pavimentazioni in cemento
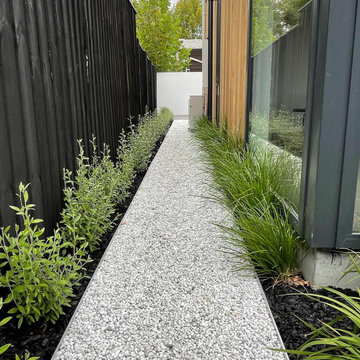
Beautiful stone path leading to the exterior service area.
Ispirazione per un piccolo giardino minimalista in ombra nel cortile laterale in inverno con sassi di fiume e recinzione in legno
Ispirazione per un piccolo giardino minimalista in ombra nel cortile laterale in inverno con sassi di fiume e recinzione in legno
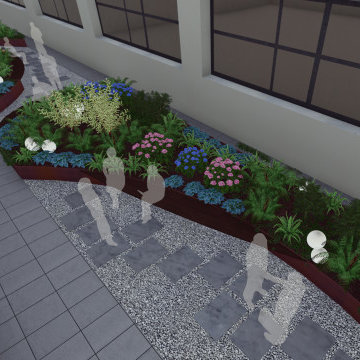
Stilul contemporan de amenajare adoptat evidențează clădirea prin formele geometrice propuse. Prin aceste forme s-au creat spații variante pentru activități de relaxare.
Plantele alese sunt plante de umbră și semiumbră. Acestea oferă decor prin port, ramuri, foliaj, flori și fructe. În perioada iernii vor decora exemplarele de mahonie cu foliaj persistent și exemplarele de iederă, dar vor exista și pete de culoare oferite de ramurile de culoare
roșie ale exemplarelor de corn variegat.
Întreaga amenajare oferă un loc ideal de relaxare pentru angajați. Băncile sinuoase sunt integrate în jardinierele de corten oferind numeroase spații de relaxare și dihnă.
Formele sinuoase adoptate oferă posibilitatea de a explora locul și de a reduce efectul de claustrofobie oferit de clădire.
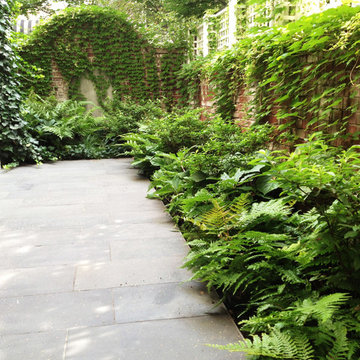
A private children’s foundation hired award-winning architecture firm, Christoff : Finio Architects, to renovate and remodel the classical-style townhouse structure into a modern and light-filled headquarters. Christoff : Finio contacted Hans to develop a planting plan for the intimate, rear courtyard gardens as well as a planting scheme for the front tree bed. We carefully selected plant material that could thrive in an extremely low-light environment while providing seasonal interest and color as a counterpoint to the modern interior. Herbaceous flowering and evergreen plants were selected to drift through each other with intermittent vertical accents, creating a lush courtyard border.
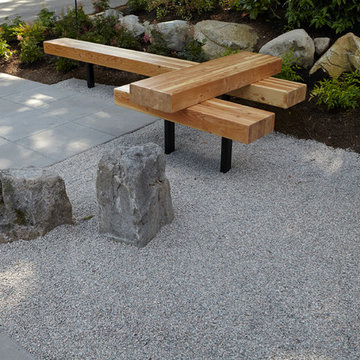
Ispirazione per un grande giardino moderno in ombra davanti casa in primavera con un ingresso o sentiero e pavimentazioni in cemento
Giardini moderni in ombra - Foto e idee
1
