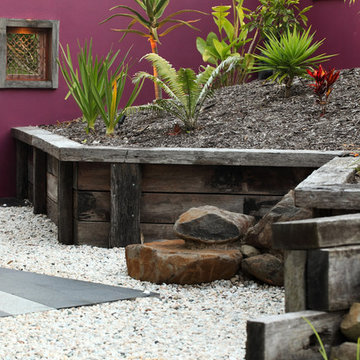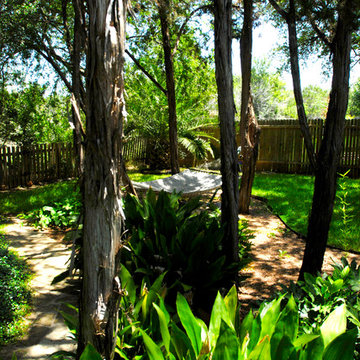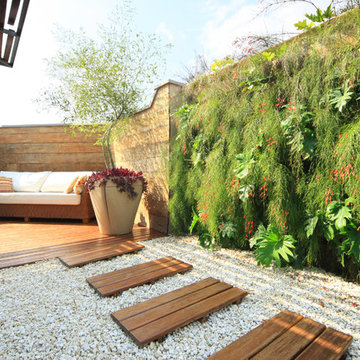Giardini tropicali - Foto e idee
Filtra anche per:
Budget
Ordina per:Popolari oggi
1 - 20 di 238 foto
1 di 3
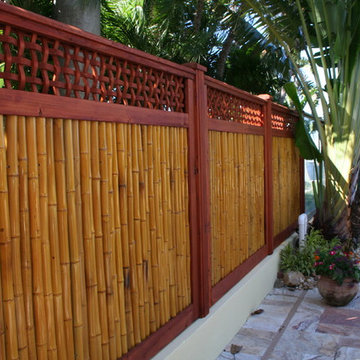
Cypress wood and bamboo fencing. with Wiederweave™ woven wood panels.
Foto di un giardino tropicale
Foto di un giardino tropicale
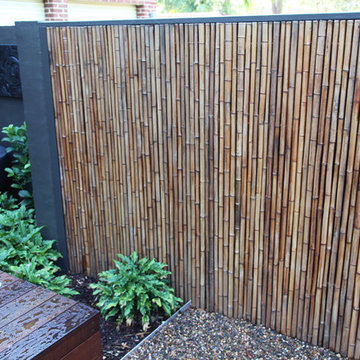
bamboo fence installed with timber framing
Ispirazione per un giardino tropicale dietro casa
Ispirazione per un giardino tropicale dietro casa
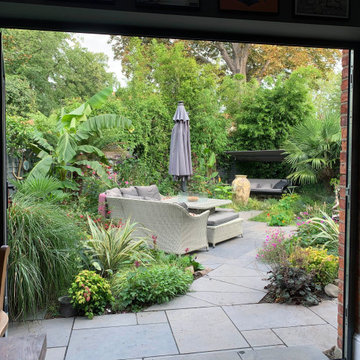
Tropical themed garden in West London -- view from inside the house. Showing comfy outdoor seating surrounded by lush planting including bamboo, tree ferns, phormiums and grasses.
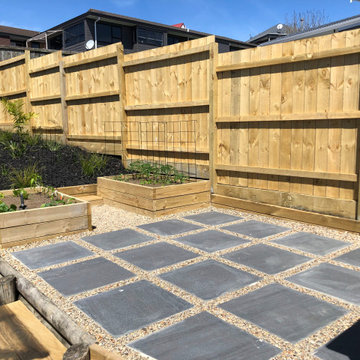
A beautiful sustainable garden, featuring screening, views, natural pavers, black mulch, fruit trees and raised vegetable beds, grape vines and various native plants.
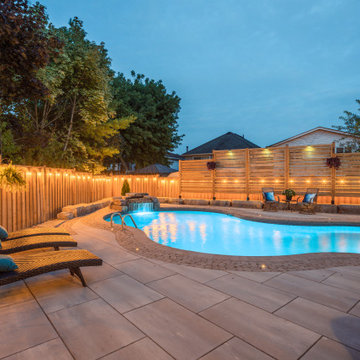
On those cool summer nights, soak up the soothing sounds from the waterfall while resting by the pool. The wooden Trellis adds just the right amount of privacy!
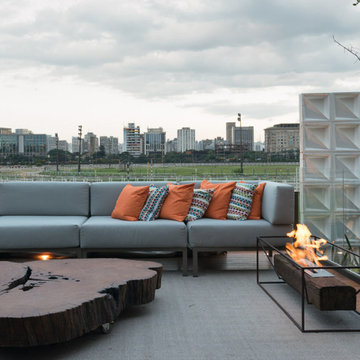
Floor Ecofireplace Fire Pit with ECO 20 burner, weathering Corten steel base and rustic demolition railway sleeper wood* encasing. Thermal insulation made of fire-retardant treatment and refractory tape applied to the burner.
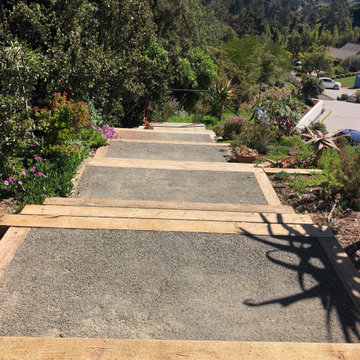
One of our many project we execute through out the years.
Foto di un ampio giardino xeriscape tropicale esposto in pieno sole dietro casa in estate con sassi e rocce, graniglia di granito e recinzione in legno
Foto di un ampio giardino xeriscape tropicale esposto in pieno sole dietro casa in estate con sassi e rocce, graniglia di granito e recinzione in legno

Showcasing:
*Concrete pads with pebbles in between
*Layered planting with succulents and pops of tropical plants
*Custom horizontal wood fencing
Idee per un privacy in giardino tropicale esposto a mezz'ombra di medie dimensioni e davanti casa con pavimentazioni in cemento e recinzione in legno
Idee per un privacy in giardino tropicale esposto a mezz'ombra di medie dimensioni e davanti casa con pavimentazioni in cemento e recinzione in legno
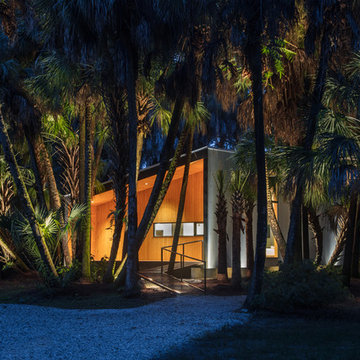
I built this on my property for my aging father who has some health issues. Handicap accessibility was a factor in design. His dream has always been to try retire to a cabin in the woods. This is what he got.
It is a 1 bedroom, 1 bath with a great room. It is 600 sqft of AC space. The footprint is 40' x 26' overall.
The site was the former home of our pig pen. I only had to take 1 tree to make this work and I planted 3 in its place. The axis is set from root ball to root ball. The rear center is aligned with mean sunset and is visible across a wetland.
The goal was to make the home feel like it was floating in the palms. The geometry had to simple and I didn't want it feeling heavy on the land so I cantilevered the structure beyond exposed foundation walls. My barn is nearby and it features old 1950's "S" corrugated metal panel walls. I used the same panel profile for my siding. I ran it vertical to math the barn, but also to balance the length of the structure and stretch the high point into the canopy, visually. The wood is all Southern Yellow Pine. This material came from clearing at the Babcock Ranch Development site. I ran it through the structure, end to end and horizontally, to create a seamless feel and to stretch the space. It worked. It feels MUCH bigger than it is.
I milled the material to specific sizes in specific areas to create precise alignments. Floor starters align with base. Wall tops adjoin ceiling starters to create the illusion of a seamless board. All light fixtures, HVAC supports, cabinets, switches, outlets, are set specifically to wood joints. The front and rear porch wood has three different milling profiles so the hypotenuse on the ceilings, align with the walls, and yield an aligned deck board below. Yes, I over did it. It is spectacular in its detailing. That's the benefit of small spaces.
Concrete counters and IKEA cabinets round out the conversation.
For those who could not live in a tiny house, I offer the Tiny-ish House.
Photos by Ryan Gamma
Staging by iStage Homes
Design assistance by Jimmy Thornton
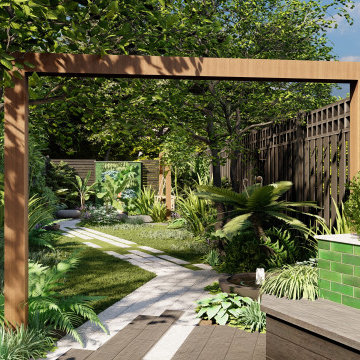
Immagine di un giardino tropicale esposto a mezz'ombra di medie dimensioni e dietro casa in estate con un ingresso o sentiero, pedane e recinzione in legno
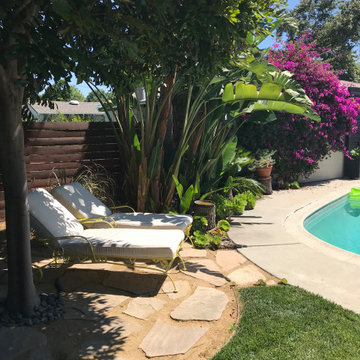
Addition of landscaping and patio for chaise lounge in backyard.
Foto di un piccolo giardino xeriscape tropicale esposto a mezz'ombra dietro casa in estate con pavimentazioni in pietra naturale e recinzione in legno
Foto di un piccolo giardino xeriscape tropicale esposto a mezz'ombra dietro casa in estate con pavimentazioni in pietra naturale e recinzione in legno
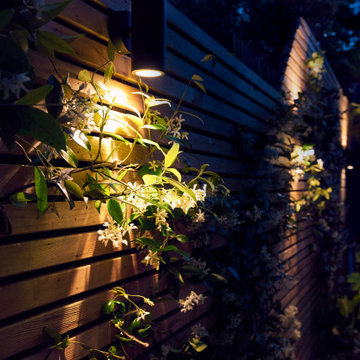
Idee per un piccolo giardino tropicale esposto a mezz'ombra dietro casa in estate con pavimentazioni in pietra naturale e recinzione in legno
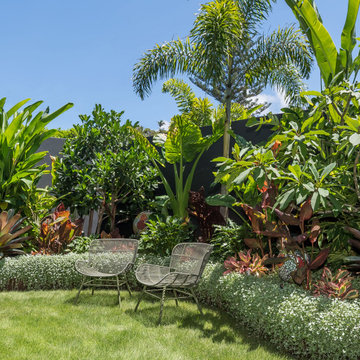
Ispirazione per un giardino tropicale esposto in pieno sole di medie dimensioni e dietro casa con recinzione in pietra
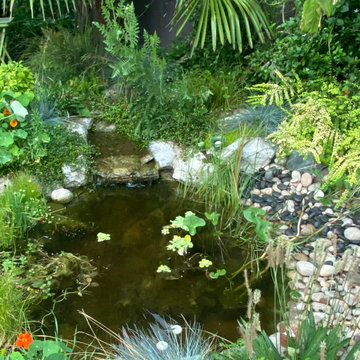
Wildlife pond with waterfall in tropical themed garden in West London. Shallow pebble beach to enable wildlife to get out of the pond. The planting includes tree ferns, bamboo, banana plants, phormiums and grasses.
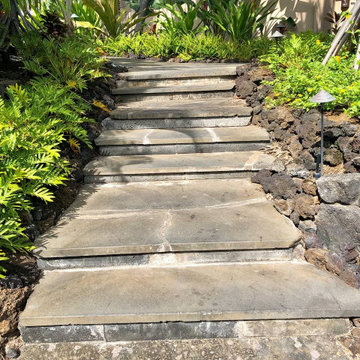
Foto di un vialetto tropicale davanti casa con pavimentazioni in pietra naturale e recinzione in pietra
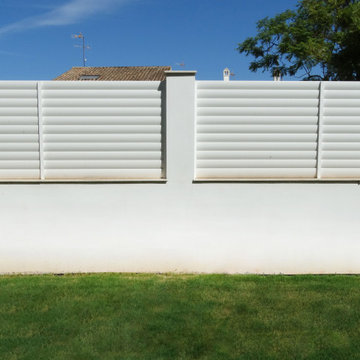
Immagine di un grande giardino tropicale con un pendio, una collina o una riva e recinzione in legno
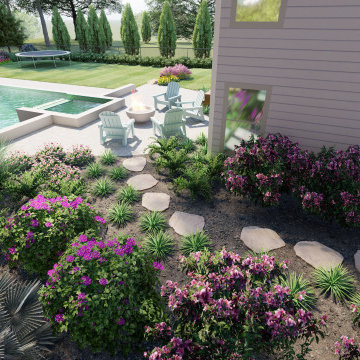
Immagine di un giardino tropicale esposto a mezz'ombra di medie dimensioni e dietro casa con pavimentazioni in mattoni e recinzione in pietra
Giardini tropicali - Foto e idee
1
