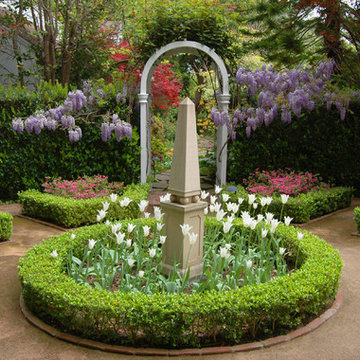Giardini viola - Foto e idee
Filtra anche per:
Budget
Ordina per:Popolari oggi
1 - 20 di 49 foto
1 di 3
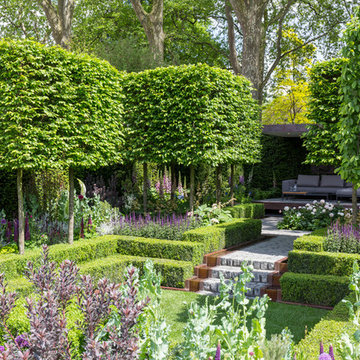
Photo: Chris Snook © 2016 Houzz
Immagine di un grande giardino formale contemporaneo con un giardino in vaso
Immagine di un grande giardino formale contemporaneo con un giardino in vaso
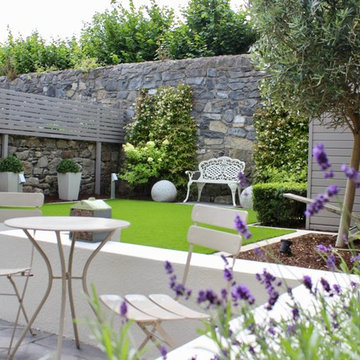
Summer Garden in Ranelagh Dublin 6 by Amazon Landscaping and Garden Design
014060004
Amazonlandscaping.ie
Ispirazione per un giardino esposto a mezz'ombra di medie dimensioni e dietro casa in estate con pavimentazioni in pietra naturale e recinzione in pietra
Ispirazione per un giardino esposto a mezz'ombra di medie dimensioni e dietro casa in estate con pavimentazioni in pietra naturale e recinzione in pietra
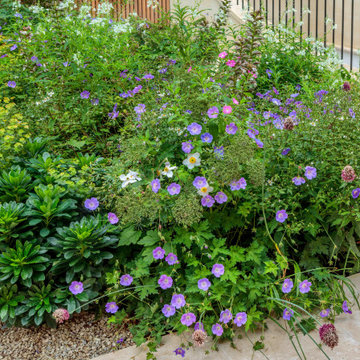
Planting in the back garden for an innovative property in Fulham Cemetery - the house featured on Channel 4's Grand Designs in January 2021. The design had to enhance the relationship with the bold, contemporary architecture and open up a dialogue with the wild green space beyond its boundaries. Seen here in summer, the planting is a base of evergreen textures punctuated with long flowering perennials.
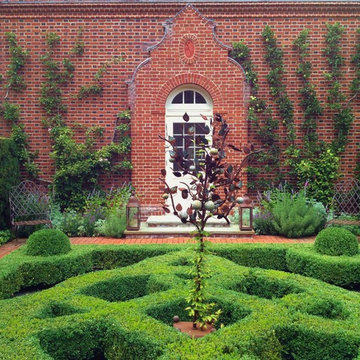
Parterre Garden
Idee per un giardino formale classico di medie dimensioni con pavimentazioni in mattoni
Idee per un giardino formale classico di medie dimensioni con pavimentazioni in mattoni
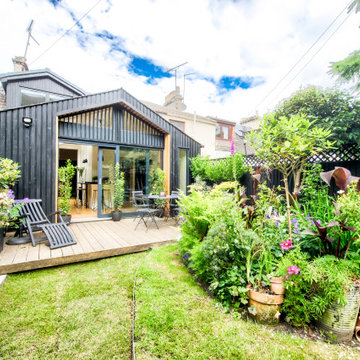
Ispirazione per un giardino contemporaneo esposto in pieno sole con recinzione in legno
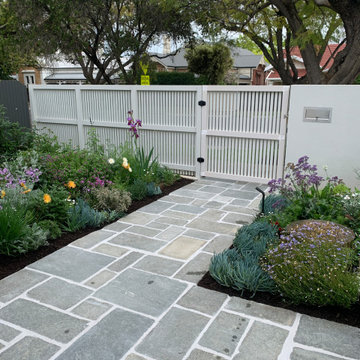
MALVERN | WATTLE HOUSE
Front garden Design | Stone Masonry Restoration | Colour selection
The client brief was to design a new fence and entrance including garden, restoration of the façade including verandah of this old beauty. This gorgeous 115 year old, villa required extensive renovation to the façade, timberwork and verandah.
Withing this design our client wanted a new, very generous entrance where she could greet her broad circle of friends and family.
Our client requested a modern take on the ‘old’ and she wanted every plant she has ever loved, in her new garden, as this was to be her last move. Jill is an avid gardener at age 82, she maintains her own garden and each plant has special memories and she wanted a garden that represented her many gardens in the past, plants from friends and plants that prompted wonderful stories. In fact, a true ‘memory garden’.
The garden is peppered with deciduous trees, perennial plants that give texture and interest, annuals and plants that flower throughout the seasons.
We were given free rein to select colours and finishes for the colour palette and hardscaping. However, one constraint was that Jill wanted to retain the terrazzo on the front verandah. Whilst on a site visit we found the original slate from the verandah in the back garden holding up the raised vegetable garden. We re-purposed this and used them as steppers in the front garden.
To enhance the design and to encourage bees and birds into the garden we included a spun copper dish from Mallee Design.
A garden that we have had the very great pleasure to design and bring to life.
Residential | Building Design
Completed | 2020
Building Designer Nick Apps, Catnik Design Studio
Landscape Designer Cathy Apps, Catnik Design Studio
Construction | Catnik Design Studio
Lighting | LED Outdoors_Architectural
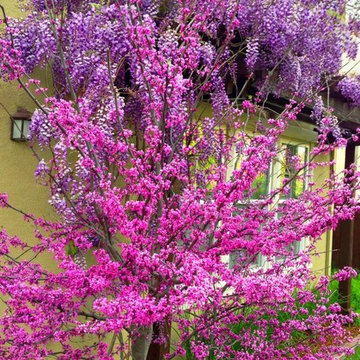
Pergola decorated with Cersis and Wisteria
Esempio di un grande giardino formale contemporaneo esposto a mezz'ombra dietro casa in primavera con recinzione in legno
Esempio di un grande giardino formale contemporaneo esposto a mezz'ombra dietro casa in primavera con recinzione in legno
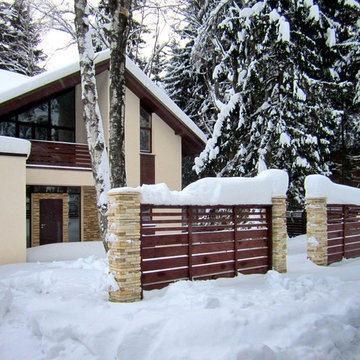
Архитектурное бюро Глушкова автор этого уютного и тёплого дома для Подмосковья.
Esempio di un vialetto d'ingresso nordico esposto in pieno sole di medie dimensioni e davanti casa in inverno con cancello, pavimentazioni in pietra naturale e recinzione in pietra
Esempio di un vialetto d'ingresso nordico esposto in pieno sole di medie dimensioni e davanti casa in inverno con cancello, pavimentazioni in pietra naturale e recinzione in pietra
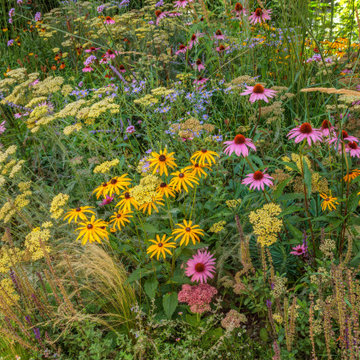
Bold planting in the front garden for an innovative property in Fulham Cemetery - the house featured on Channel 4's Grand Designs in January 2021. The design had to enhance the relationship with the bold, contemporary architecture and open up a dialogue with the wild green space beyond its boundaries. Seen here in the height of summer, this space is an immersive walk through a naturalistic and pollinator rich planting scheme.
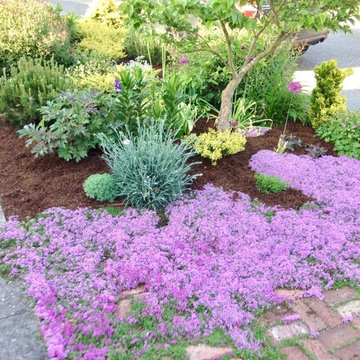
Low-water use plants replaced a thirsty lawn in the parking strip. In addition to street trees, a combination of bulbs, perennials, dwarf conifers and ground cover ensure multi-season interest.
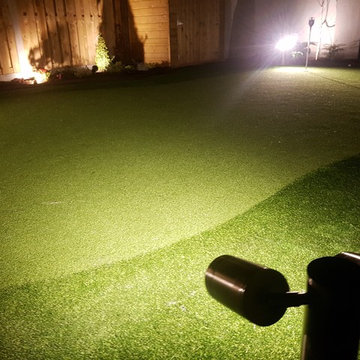
Putting Green by Night. Multiple LED towers lighting golf Green In North Dublin back Garden
Amazonlandscaping.ie
01 4060004
Edward Cullen mALCI
Amazon Landscaping and Garden Design
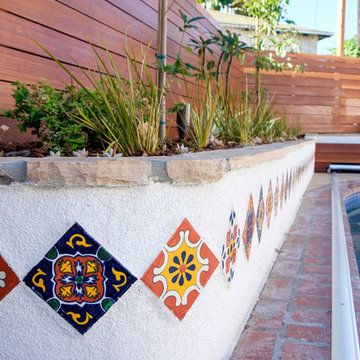
Allen Haren - Photography
Idee per un giardino mediterraneo esposto in pieno sole di medie dimensioni e dietro casa in primavera con pavimentazioni in pietra naturale e recinzione in legno
Idee per un giardino mediterraneo esposto in pieno sole di medie dimensioni e dietro casa in primavera con pavimentazioni in pietra naturale e recinzione in legno
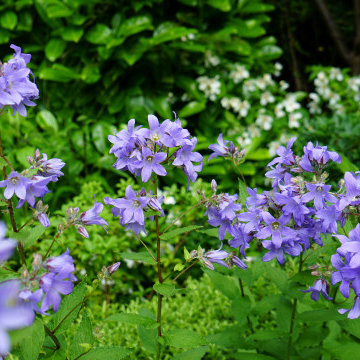
Garden design and landscaping Amersham.
This beautiful home in Amersham needed a garden to match. Karl stepped in to offer a complete garden design for both front and back gardens. Once the design was approved Karl and his team were also asked to carry out the landscaping works.
With a large space to cover Karl chose to use mass planting to help create new zones within the garden. This planting was also key to getting lots of colours spread throughout the spaces.
In these new zones, Karl was able to use more structural materials to make the spaces more defined as well as private. These structural elements include raised Millboard composite decking which also forms a large bench. This creates a secluded entertaining zone within a large bespoke Technowood black pergola.
Within the planting specification, Karl allowed for a wide range of trees. Here is a flavour of the trees and a taste of the flowering shrubs…
Acer – Bloodgood, Fireglow, Saccharinum for its rapid growth and palmatum ‘Sango-kaku’ (one of my favourites).
Cercis candensis ‘Forest Pansy’
Cornus contraversa ‘Variegata’, ‘China Girl’, ‘Venus’ (Hybrid).
Magnolia grandiflora ‘Goliath’
Philadelphus ‘Belle Etoile’
Viburnum bodnantensa ‘Dawn’, Dentatum ‘Blue Muffin’ (350 Kgs plus), Opulus ‘Roseum’
Philadelphus ‘Manteau d’Hermine’
You will notice in the planting scheme there are various large rocks. These are weathered limestone rocks from CED. We intentionally planted Soleirolia soleirolii and ferns around them to encourage more moss to grow on them.
For more information on this project have a look at our website - https://karlharrison.design/professional-landscaping-amersham/
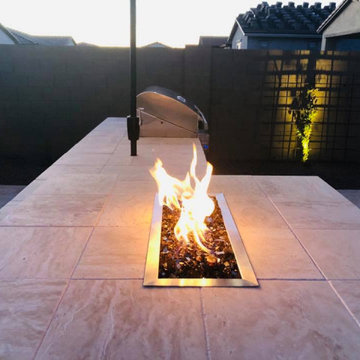
Taken at dusk, this outdoor kitchen installation and firepit installation at Encore at Eastmark highlights the beauty of a firepit in action. The flames subtly highlight marble tiles of the outdoor kitchen. It also provides warmth and a conversation piece for guests as the sun goes down.
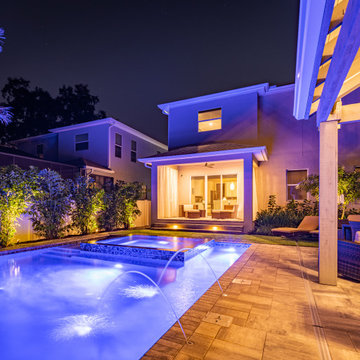
Modern Full Backyard Design for a client. From the outdoor kitchen / entertaining area to the pool and turf.
Immagine di un giardino minimalista esposto in pieno sole di medie dimensioni e dietro casa con pavimentazioni in pietra naturale e recinzione in PVC
Immagine di un giardino minimalista esposto in pieno sole di medie dimensioni e dietro casa con pavimentazioni in pietra naturale e recinzione in PVC
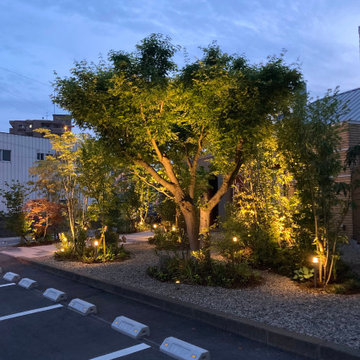
H Restaurant ガーデン工事(リノベーション) Photo by Green Scape Lab(GSL)
Esempio di un giardino minimalista esposto in pieno sole di medie dimensioni e davanti casa in primavera con ghiaia e recinzione in metallo
Esempio di un giardino minimalista esposto in pieno sole di medie dimensioni e davanti casa in primavera con ghiaia e recinzione in metallo
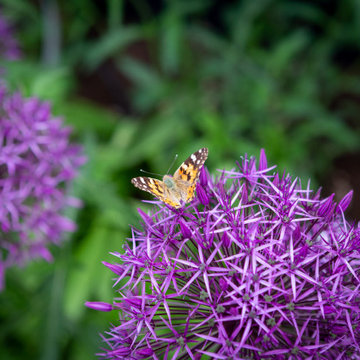
Alliums creating a magnet for pollinators.
Immagine di un piccolo giardino minimalista esposto in pieno sole dietro casa con recinzione in legno
Immagine di un piccolo giardino minimalista esposto in pieno sole dietro casa con recinzione in legno
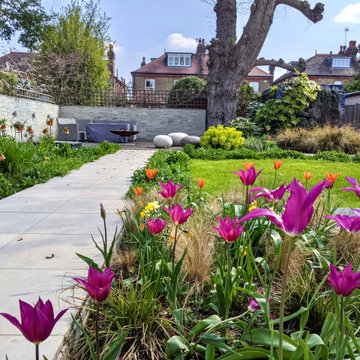
A contemporary garden for a family in South London. A stone pathway leads to a generous sunset deck with space for drinks and nights spent round the fire. Sculptural pebbles act as seats to perch and soak up the garden. The planting is naturalistic and wildlife friendly, seen here in spring with the tulips in full bloom.
Giardini viola - Foto e idee
1
