Giardini ampi - Foto e idee
Filtra anche per:
Budget
Ordina per:Popolari oggi
1 - 20 di 706 foto
1 di 3

A path through the Stonehouse Meadow, with Monarda in full bloom. Ecological landscaping
Foto di un ampio giardino stile rurale esposto in pieno sole davanti casa in estate con recinzione in pietra
Foto di un ampio giardino stile rurale esposto in pieno sole davanti casa in estate con recinzione in pietra
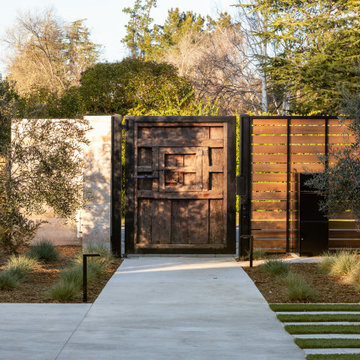
New landscape remodel, include concrete, lighting, outdoor living space and drought resistant planting.
Foto di un ampio giardino xeriscape contemporaneo esposto in pieno sole dietro casa in primavera con un focolare, graniglia di granito e recinzione in legno
Foto di un ampio giardino xeriscape contemporaneo esposto in pieno sole dietro casa in primavera con un focolare, graniglia di granito e recinzione in legno
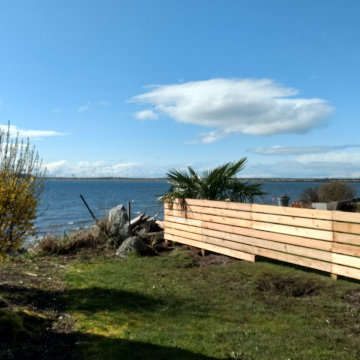
Esempio di un ampio giardino costiero esposto in pieno sole dietro casa in estate con cancello, recinzione in legno e pavimentazioni in cemento
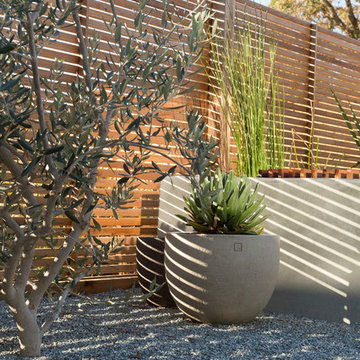
Eichler in Marinwood - At the larger scale of the property existed a desire to soften and deepen the engagement between the house and the street frontage. As such, the landscaping palette consists of textures chosen for subtlety and granularity. Spaces are layered by way of planting, diaphanous fencing and lighting. The interior engages the front of the house by the insertion of a floor to ceiling glazing at the dining room.
Jog-in path from street to house maintains a sense of privacy and sequential unveiling of interior/private spaces. This non-atrium model is invested with the best aspects of the iconic eichler configuration without compromise to the sense of order and orientation.
photo: scott hargis
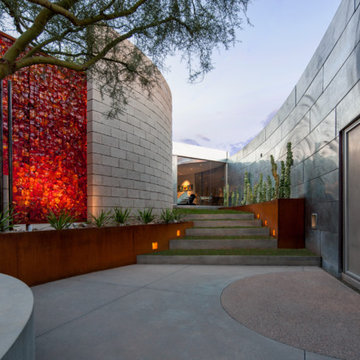
Timmerman Photography
Sculpture by Mayme Kratz
This is a home we initially built in 1995 and after it sold in 2014 we were commissioned to come back and remodel the interior of the home.
We worked with internationally renowned architect Will Bruder on the initial design on the home. The goal of home was to build a modern hillside home which made the most of the vista upon which it sat. A few ways we were able to achieve this were the unique, floor-to-ceiling glass windows on the side of the property overlooking Scottsdale, a private courtyard off the master bedroom and bathroom, and a custom commissioned sculpture Mayme Kratz.
Stonecreek's particular role in the project were to work alongside both the clients and the architect to make sure we were able to perfectly execute on the vision and design of the project. A very unique component of this house is how truly custom every feature is, all the way from the window systems and the bathtubs all the way down to the door handles and other features.

Idee per un ampio giardino stile marinaro esposto in pieno sole dietro casa in estate con pavimentazioni in cemento e recinzione in pietra
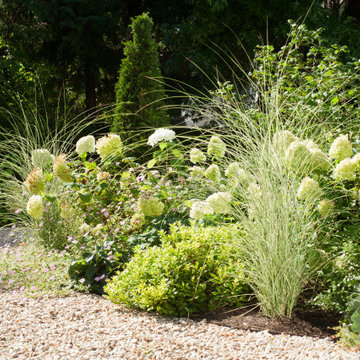
We were asked to design and plant the driveway and gardens surrounding a substantial period property in Cobham. Our Scandinavian clients wanted a soft and natural look to the planting. We used long flowering shrubs and perennials to extend the season of flower, and combined them with a mix of beautifully textured evergreen plants to give year-round structure. We also mixed in a range of grasses for movement which also give a more contemporary look.
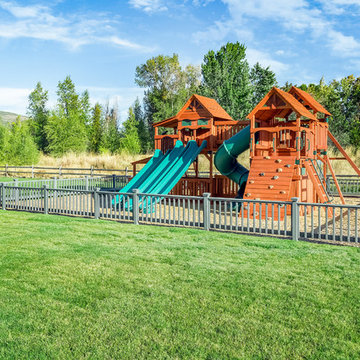
This outdoor play structure is the perfect addition to any backyard. Adding wood chips for the ground cover and a low fence around the play area makes this space a safe and kid-friendly.
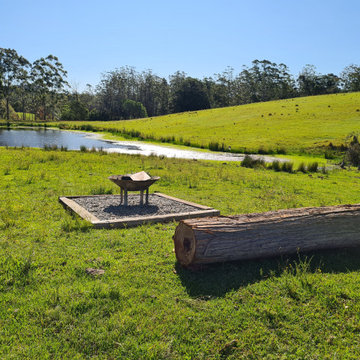
Fire pitt down by the dam, sleepers filled with river stone with custom made fire pitt and fallen down tree used for seating. Ginko tree planted ne3xt to area to give shade once grown.

I built this on my property for my aging father who has some health issues. Handicap accessibility was a factor in design. His dream has always been to try retire to a cabin in the woods. This is what he got.
It is a 1 bedroom, 1 bath with a great room. It is 600 sqft of AC space. The footprint is 40' x 26' overall.
The site was the former home of our pig pen. I only had to take 1 tree to make this work and I planted 3 in its place. The axis is set from root ball to root ball. The rear center is aligned with mean sunset and is visible across a wetland.
The goal was to make the home feel like it was floating in the palms. The geometry had to simple and I didn't want it feeling heavy on the land so I cantilevered the structure beyond exposed foundation walls. My barn is nearby and it features old 1950's "S" corrugated metal panel walls. I used the same panel profile for my siding. I ran it vertical to match the barn, but also to balance the length of the structure and stretch the high point into the canopy, visually. The wood is all Southern Yellow Pine. This material came from clearing at the Babcock Ranch Development site. I ran it through the structure, end to end and horizontally, to create a seamless feel and to stretch the space. It worked. It feels MUCH bigger than it is.
I milled the material to specific sizes in specific areas to create precise alignments. Floor starters align with base. Wall tops adjoin ceiling starters to create the illusion of a seamless board. All light fixtures, HVAC supports, cabinets, switches, outlets, are set specifically to wood joints. The front and rear porch wood has three different milling profiles so the hypotenuse on the ceilings, align with the walls, and yield an aligned deck board below. Yes, I over did it. It is spectacular in its detailing. That's the benefit of small spaces.
Concrete counters and IKEA cabinets round out the conversation.
For those who cannot live tiny, I offer the Tiny-ish House.
Photos by Ryan Gamma
Staging by iStage Homes
Design Assistance Jimmy Thornton
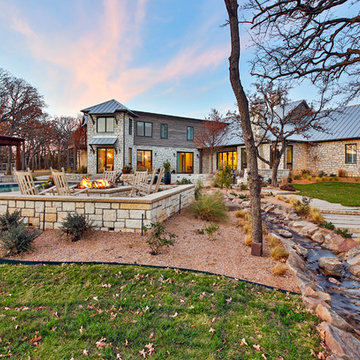
Terri Glanger
Ispirazione per un ampio giardino contemporaneo esposto in pieno sole dietro casa in primavera con fontane e pavimentazioni in pietra naturale
Ispirazione per un ampio giardino contemporaneo esposto in pieno sole dietro casa in primavera con fontane e pavimentazioni in pietra naturale
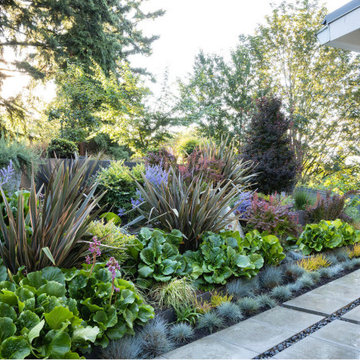
layered plantings in the steel garden walls
Foto di un ampio giardino xeriscape minimalista esposto a mezz'ombra dietro casa con pavimentazioni in cemento e recinzione in legno
Foto di un ampio giardino xeriscape minimalista esposto a mezz'ombra dietro casa con pavimentazioni in cemento e recinzione in legno
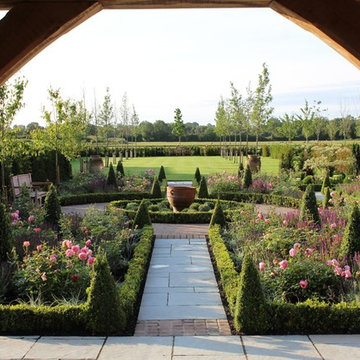
Parterre Garden
Ispirazione per un ampio giardino formale country esposto in pieno sole dietro casa in estate con un ingresso o sentiero e pavimentazioni in pietra naturale
Ispirazione per un ampio giardino formale country esposto in pieno sole dietro casa in estate con un ingresso o sentiero e pavimentazioni in pietra naturale
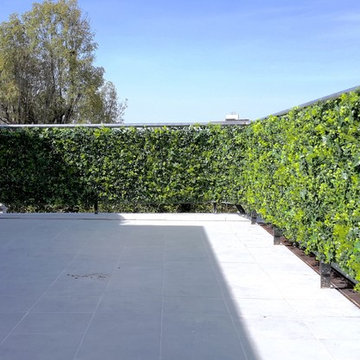
Add a bit of green to your outdoor area with Greensmart Decor. With artificial leaf panels, we've eliminated the maintenance and water consumption upkeep for real foliage. Our high-quality, weather resistant panels are the perfect privacy solution for your backyard, patio, deck or balcony.
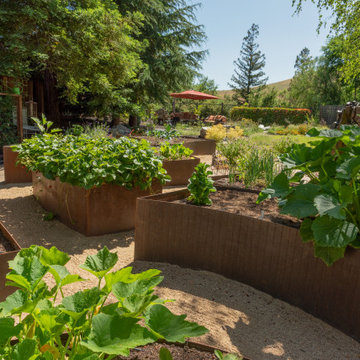
Custom CorTen steel raised beds provide all season fruits, vegetables and herbs for garden to table experience.
Ispirazione per un ampio orto rialzato mediterraneo dietro casa con recinzione in metallo
Ispirazione per un ampio orto rialzato mediterraneo dietro casa con recinzione in metallo
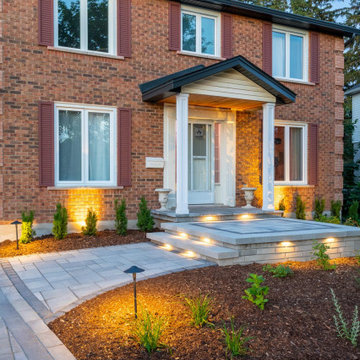
Immagine di un ampio giardino minimalista esposto a mezz'ombra davanti casa in estate con pavimentazioni in cemento e recinzione in PVC
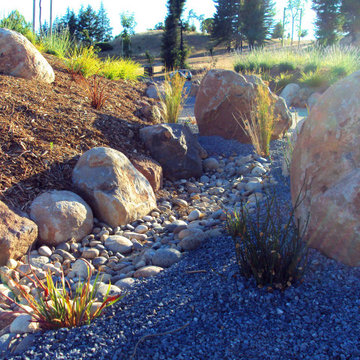
Cobbles with pebbles are blended to beautify a driveway swale (and also slow storm water, increase infiltration of storm water into soil and reduce downstream erosion issues). Evergreen rushes, irises and grasses soften the rock work and increase the riparian feel.
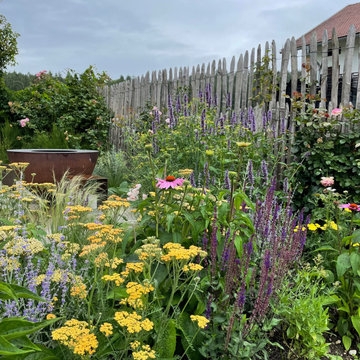
Modernität trifft auf Bauerngartenflair... individuell, farbenfroh, naturnah, bienenfreundlich. Die Bepflanzung ist auf den Bildern 2 Monate alt.
Foto di un ampio giardino contemporaneo esposto in pieno sole nel cortile laterale in estate con pavimentazioni in cemento e recinzione in legno
Foto di un ampio giardino contemporaneo esposto in pieno sole nel cortile laterale in estate con pavimentazioni in cemento e recinzione in legno
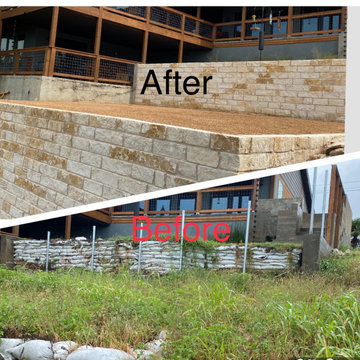
Retaining Wall
Idee per un ampio giardino minimalista con un pendio, una collina o una riva e recinzione in pietra
Idee per un ampio giardino minimalista con un pendio, una collina o una riva e recinzione in pietra
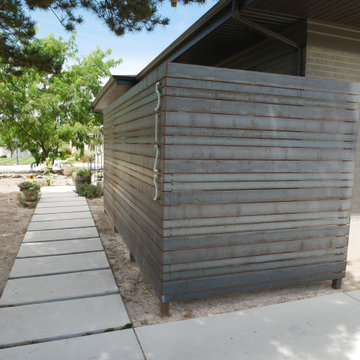
Custom steel privacy fence with natural finish.
Foto di un ampio privacy in giardino design esposto in pieno sole davanti casa in estate con recinzione in metallo
Foto di un ampio privacy in giardino design esposto in pieno sole davanti casa in estate con recinzione in metallo
Giardini ampi - Foto e idee
1