Giardini grandi - Foto e idee
Filtra anche per:
Budget
Ordina per:Popolari oggi
1 - 20 di 3.014 foto
1 di 3
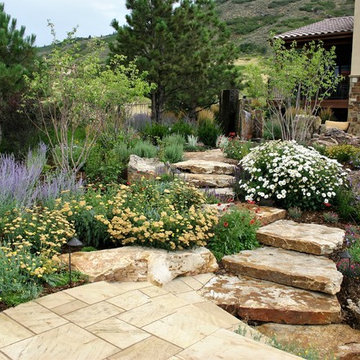
Immagine di un grande giardino xeriscape mediterraneo esposto in pieno sole in estate con un ingresso o sentiero, un pendio, una collina o una riva, pavimentazioni in pietra naturale e recinzione in metallo

Remodelling the garden to incorporate different levels allowed us to create a living wall of steps, creating the illusion of depth from inside the house
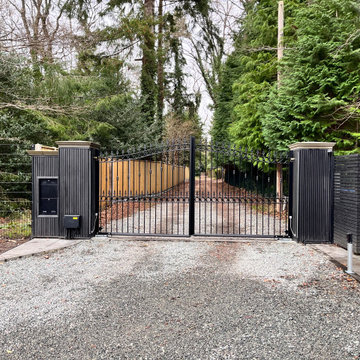
Featuring traditional wrought iron swing gates, seamlessly automated with underground brushless motors, this project exudes elegance and innovation. Pier and LED sign lighting enhance aesthetics and safety. Verified users and Tesla owners enjoy effortless entry, while a radar beam facilitates smooth exits. With a Hikvision intercom system, users can remotely control gates and manage deliveries from anywhere, blending timeless elegance with modern convenience and security.
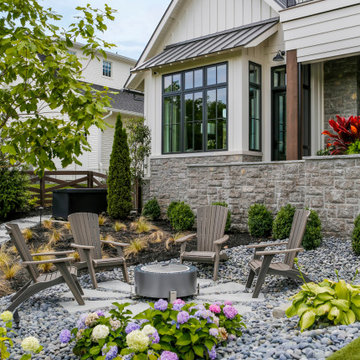
Idee per un grande giardino esposto in pieno sole dietro casa in primavera con un focolare, sassi di fiume e recinzione in legno
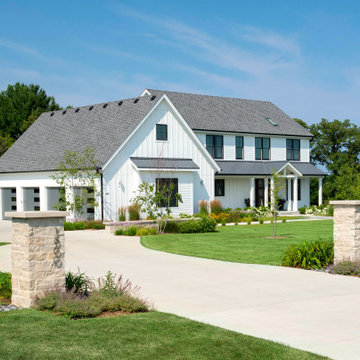
As part of the landscape design for this Modern Farmhouse in Mequon, Wisconsin, we designed natural stone entry piers to go with the existing fence on the property. House numbers and lighting help guests to find the right house.
Renn Kuennen Photography
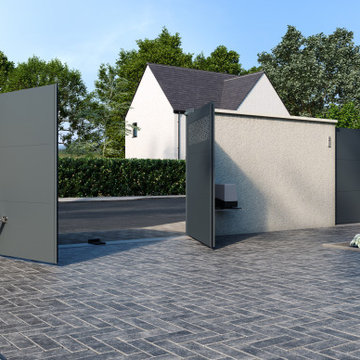
Les couvertines coordonnées aux produits du coeur de gamme, permettent de "sortir des clous", et d'imaginer des éléments personnalisés.
Immagine di un grande vialetto d'ingresso tradizionale esposto in pieno sole davanti casa in primavera con cancello, pavimentazioni in cemento e recinzione in metallo
Immagine di un grande vialetto d'ingresso tradizionale esposto in pieno sole davanti casa in primavera con cancello, pavimentazioni in cemento e recinzione in metallo
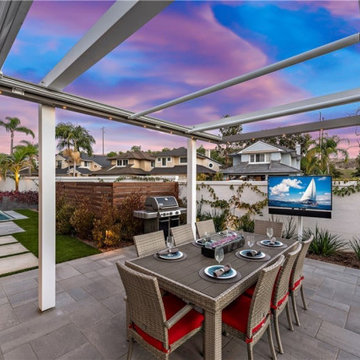
Side yard dining area, with Ipe wood wall backdrop for BBQ parking spot
Esempio di un grande giardino xeriscape contemporaneo esposto in pieno sole nel cortile laterale in estate con pavimentazioni in cemento e recinzione in PVC
Esempio di un grande giardino xeriscape contemporaneo esposto in pieno sole nel cortile laterale in estate con pavimentazioni in cemento e recinzione in PVC
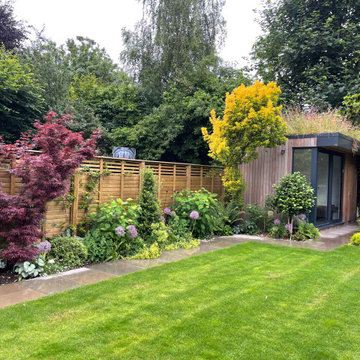
We were asked to redesign a large garden in Wandsworth, SW18. It needed to be child-friendly, with a sunken trampoline and a large real grass lawn and plenty of space to entertain and enjoy the sun. Also our client was anxious to keep the garden private, and to block views into the garden where possible. We were fortunate to be able to enjoy a number of mature trees in other gardens, and this allowed us to focus more on the medium and lower layers of planting. We mixed long-flowering shrubs and perennials with small multi-stemmed trees, all of which were planted with a long season of interest in mind. The planting around the sunken trampoline had to be kept low so the children could be seen from the house, and also robust incase it got landed on!
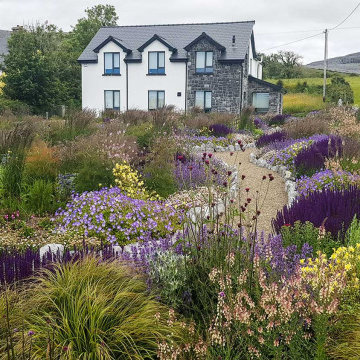
Colourful planting displays in this coastal garden design on the Wild Atlantic Way
Immagine di un grande giardino country esposto in pieno sole davanti casa in estate con sassi di fiume e recinzione in pietra
Immagine di un grande giardino country esposto in pieno sole davanti casa in estate con sassi di fiume e recinzione in pietra

A bespoke driveway gate made to maximise the customers privacy. The gate is made of aluminium and, seen in our rust powder coat finish, made to imitate Corten steel.
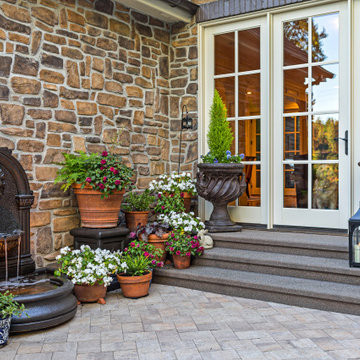
The living room door leads seamlessly to the outdoor space. The dog at the door wants to join the fun!
Idee per un grande giardino classico esposto in pieno sole davanti casa con pavimentazioni in cemento e recinzione in metallo
Idee per un grande giardino classico esposto in pieno sole davanti casa con pavimentazioni in cemento e recinzione in metallo
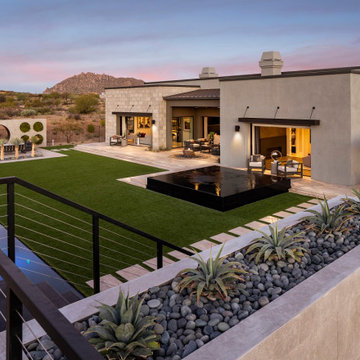
Learn more about this design or receive a quote by contacting us online: https://creativeenvironments.com/contact-us/
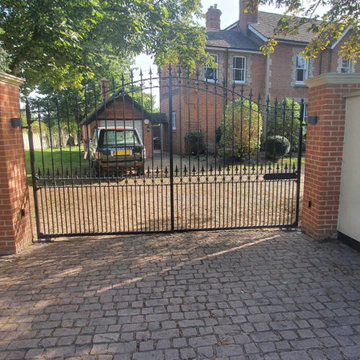
Automated electric metal gates driveway
Esempio di un grande vialetto d'ingresso davanti casa con cancello e recinzione in metallo
Esempio di un grande vialetto d'ingresso davanti casa con cancello e recinzione in metallo

I built this on my property for my aging father who has some health issues. Handicap accessibility was a factor in design. His dream has always been to try retire to a cabin in the woods. This is what he got.
It is a 1 bedroom, 1 bath with a great room. It is 600 sqft of AC space. The footprint is 40' x 26' overall.
The site was the former home of our pig pen. I only had to take 1 tree to make this work and I planted 3 in its place. The axis is set from root ball to root ball. The rear center is aligned with mean sunset and is visible across a wetland.
The goal was to make the home feel like it was floating in the palms. The geometry had to simple and I didn't want it feeling heavy on the land so I cantilevered the structure beyond exposed foundation walls. My barn is nearby and it features old 1950's "S" corrugated metal panel walls. I used the same panel profile for my siding. I ran it vertical to math the barn, but also to balance the length of the structure and stretch the high point into the canopy, visually. The wood is all Southern Yellow Pine. This material came from clearing at the Babcock Ranch Development site. I ran it through the structure, end to end and horizontally, to create a seamless feel and to stretch the space. It worked. It feels MUCH bigger than it is.
I milled the material to specific sizes in specific areas to create precise alignments. Floor starters align with base. Wall tops adjoin ceiling starters to create the illusion of a seamless board. All light fixtures, HVAC supports, cabinets, switches, outlets, are set specifically to wood joints. The front and rear porch wood has three different milling profiles so the hypotenuse on the ceilings, align with the walls, and yield an aligned deck board below. Yes, I over did it. It is spectacular in its detailing. That's the benefit of small spaces.
Concrete counters and IKEA cabinets round out the conversation.
For those who could not live in a tiny house, I offer the Tiny-ish House.
Photos by Ryan Gamma
Staging by iStage Homes
Design assistance by Jimmy Thornton
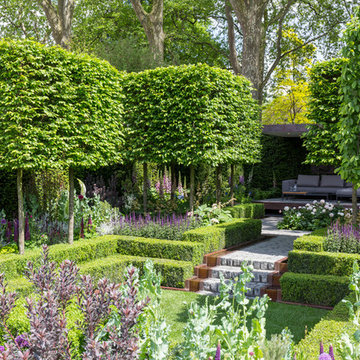
Photo: Chris Snook © 2016 Houzz
Immagine di un grande giardino formale contemporaneo con un giardino in vaso
Immagine di un grande giardino formale contemporaneo con un giardino in vaso
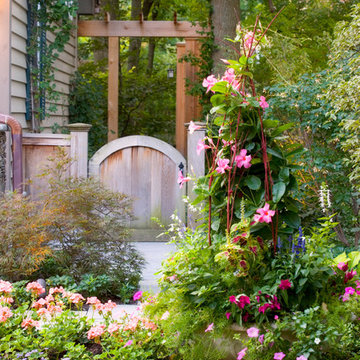
Esempio di una grande aiuola mediterranea esposta a mezz'ombra nel cortile laterale in estate con pavimentazioni in pietra naturale e recinzione in legno
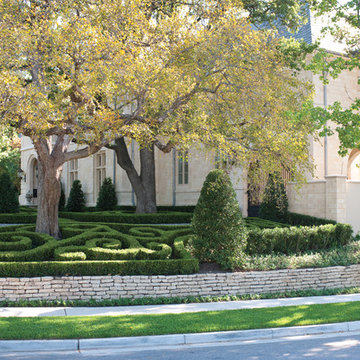
Piassick Photography, Jazon Oleniczak
Idee per un grande giardino formale chic davanti casa in autunno
Idee per un grande giardino formale chic davanti casa in autunno
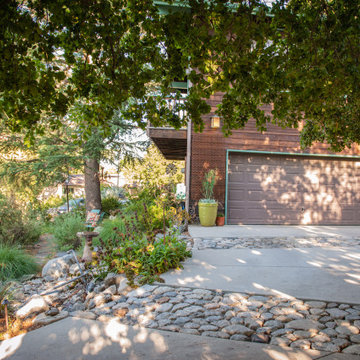
The rock bands traversing the sloped drive do more than direct rainfall into the garden where it can fuel growth and resilience. They offer shallow, fresh water for pollinators and birds. On rainy days, they dance with feathered friends.
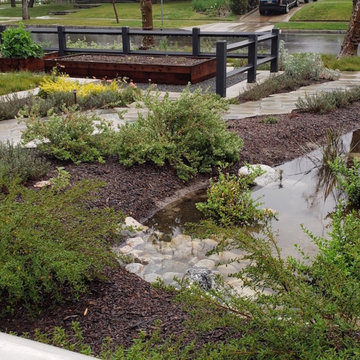
Long before the riparian-loving, drought tolerant California native foliage established itself, this rain garden worked to keep stormwater onsite. It takes quite a bit of technology to do so. The bioswale accepts water from the back and front gardens as well as the roof of the home via drains, an underground vessel, and a sump-pump. It can absorb this level of water in a matter of minutes. Because the soil in this area tends toward clay, another drain helps manage possible overflow. Photo: Steve Matloff, 2018
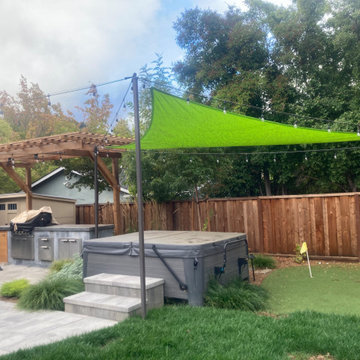
Showing:
*Custom designed putting green with a Sail Awning for shade around the hot tub and Putting Green
*Small pergola built over the new Custom BBQ counter with grill & storage
*String lights are used throughout the yard instead of overhead lights in the pergola
Giardini grandi - Foto e idee
1