Giardini grandi - Foto e idee
Filtra anche per:
Budget
Ordina per:Popolari oggi
1 - 20 di 79.659 foto
1 di 2

The inviting fire draws you through the garden. Surrounds Inc.
Esempio di un grande giardino chic dietro casa con pavimentazioni in pietra naturale e un caminetto
Esempio di un grande giardino chic dietro casa con pavimentazioni in pietra naturale e un caminetto

Eric Rorer
Ispirazione per un grande giardino moderno esposto a mezz'ombra dietro casa con uno spazio giochi
Ispirazione per un grande giardino moderno esposto a mezz'ombra dietro casa con uno spazio giochi

Immagine di un grande giardino etnico esposto a mezz'ombra davanti casa in inverno con ghiaia

Lakeside outdoor living at its finest
Foto di un grande giardino stile marino esposto in pieno sole nel cortile laterale con pavimentazioni in pietra naturale e sassi e rocce
Foto di un grande giardino stile marino esposto in pieno sole nel cortile laterale con pavimentazioni in pietra naturale e sassi e rocce
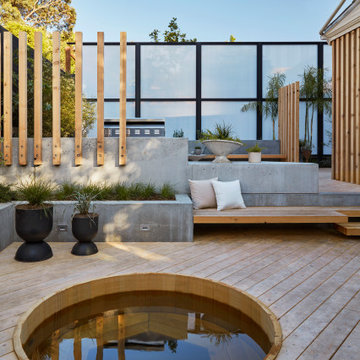
The cedar tub relates to the cedar deck, benches and beam screens. This view is from the door of the ADU looking out into the space. The greenhouse like material we used on the fence acts as a changing art piece where the shadows and lights interact with it. I designed it to be modern Shoji like screens.
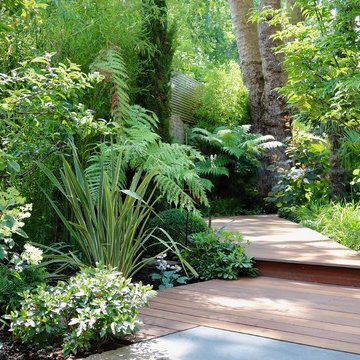
Nigel Gomme
Esempio di un grande giardino formale tropicale esposto a mezz'ombra dietro casa con pedane e un ingresso o sentiero
Esempio di un grande giardino formale tropicale esposto a mezz'ombra dietro casa con pedane e un ingresso o sentiero
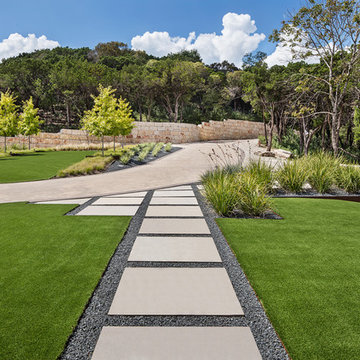
Cut stone steps create a connection to the guest parking areas, driveway island and the front door. Utilizing a select few materials throughout the frontyard space provide a softer harmonious feel. Bringing lines across the spaces provides connectivity between spaces even with the driveway.
Photo by Rachel Paul Photography
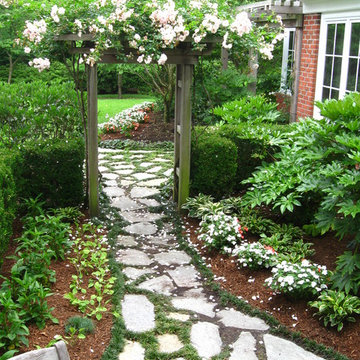
Raymond Bray
Esempio di un grande giardino chic esposto a mezz'ombra dietro casa in estate con un ingresso o sentiero e pavimentazioni in pietra naturale
Esempio di un grande giardino chic esposto a mezz'ombra dietro casa in estate con un ingresso o sentiero e pavimentazioni in pietra naturale
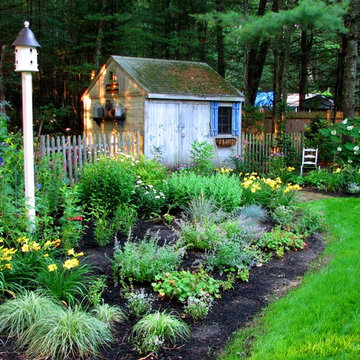
A bird house is the focal point of these back yard gardens. The post height ensures plenty of room for tall perennials. The shed has attained a lovely patina including moss growth on the roof. Vintage watering cans on the side of the shed complete the garden theme.
Photo & design by Bob Trainor. Birdhouse by Walpole Outdoors

Foto di un grande vialetto contemporaneo esposto in pieno sole dietro casa in estate con pavimentazioni in pietra naturale

Foto di un grande giardino formale classico esposto a mezz'ombra davanti casa con un ingresso o sentiero e pavimentazioni in pietra naturale
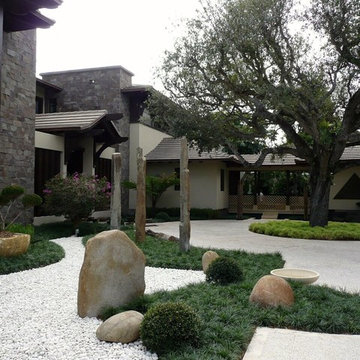
Foto di un grande vialetto d'ingresso etnico davanti casa con pavimentazioni in cemento
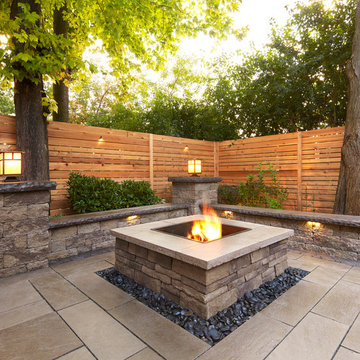
Traditional Style Fire Feature - the Prescott Fire Pit - using Techo-Bloc's Prescott wall & Piedimonte cap.
Idee per un grande giardino minimal dietro casa con un focolare e pavimentazioni in pietra naturale
Idee per un grande giardino minimal dietro casa con un focolare e pavimentazioni in pietra naturale

Immagine di un grande giardino formale tradizionale esposto a mezz'ombra dietro casa
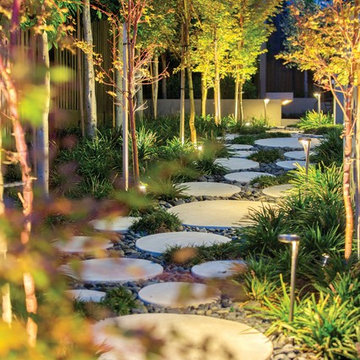
Our latest project combines a modern resort style with contemporary hard structures that deal with the sites steep topography. Incorporating the pool as part of the retaining has helped create a stunning landscape to live within. Steve Taylor

The transition to several garden rooms, a gravel path leads from the rear terrace to the many spaces. The entry is flanked by the New England fieldstone seat wall, capped in blue stone. The path is lined with cushwa brick outlining the formal garden filled with boxwood, pachysandra ground cover, hydrangea, magnolia, and eastern redbud. Photo Credit: Linda Oyama Bryan
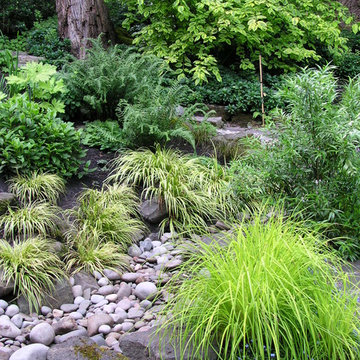
Landscape Design in a Day
Immagine di un grande giardino american style in ombra dietro casa in estate con pavimentazioni in pietra naturale
Immagine di un grande giardino american style in ombra dietro casa in estate con pavimentazioni in pietra naturale
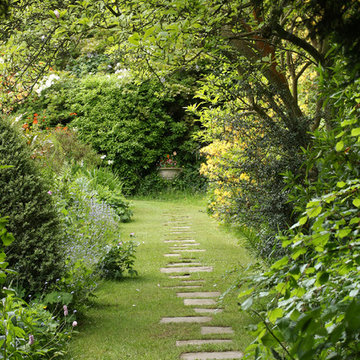
A mown path through bluebells and trees lures on a sunny day.
Idee per un grande giardino tradizionale stretto e esposto a mezz'ombra dietro casa con un ingresso o sentiero, passi giapponesi e pavimentazioni in pietra naturale
Idee per un grande giardino tradizionale stretto e esposto a mezz'ombra dietro casa con un ingresso o sentiero, passi giapponesi e pavimentazioni in pietra naturale
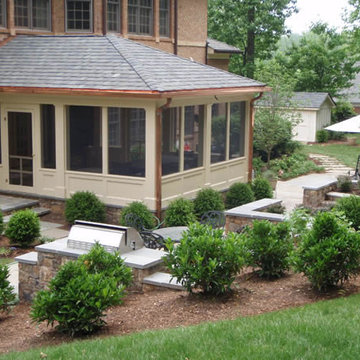
Designed and built by Land Art Design, Inc.
Esempio di un grande giardino design esposto in pieno sole dietro casa con un focolare e pavimentazioni in pietra naturale
Esempio di un grande giardino design esposto in pieno sole dietro casa con un focolare e pavimentazioni in pietra naturale
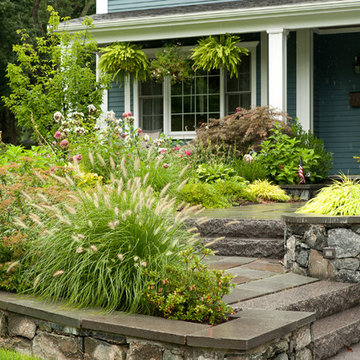
The year-round front garden was designed to be welcoming and reflect the informal nature of the residents and to soften the lines of the raised foundation planter. Photo by Ralph Mercer (ralphmercer.com)
Giardini grandi - Foto e idee
1